5.349 ideas para dormitorios con todas las repisas de chimenea
Filtrar por
Presupuesto
Ordenar por:Popular hoy
41 - 60 de 5349 fotos
Artículo 1 de 3

Diseño de dormitorio clásico de tamaño medio con paredes beige, suelo de madera en tonos medios, todas las chimeneas, marco de chimenea de piedra y suelo marrón
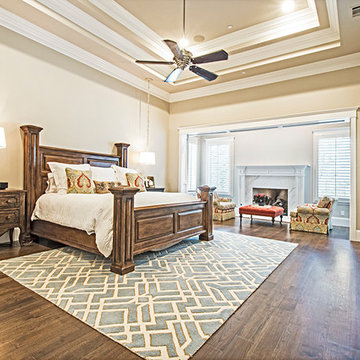
Diseño de dormitorio principal tradicional con paredes beige, suelo de madera en tonos medios, todas las chimeneas, marco de chimenea de piedra y suelo marrón
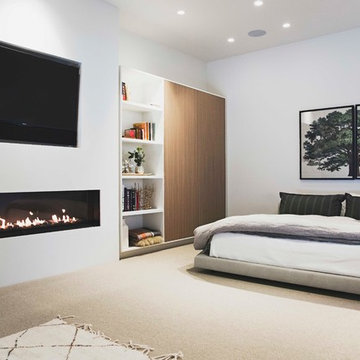
with Lloyd Architects
Ejemplo de dormitorio principal minimalista grande con paredes blancas, moqueta, chimenea lineal, marco de chimenea de yeso y suelo gris
Ejemplo de dormitorio principal minimalista grande con paredes blancas, moqueta, chimenea lineal, marco de chimenea de yeso y suelo gris
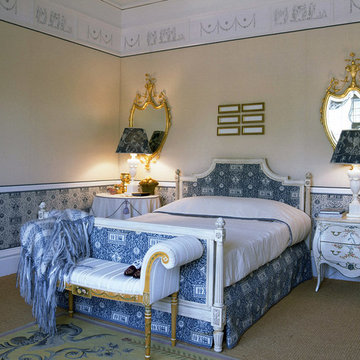
The Robert Adam inspired Master Bedroom exemplifies many of the architect's optical tricks for making a large space feel cozy and comfortable. Wainscoting is created with neoclassic Adam-patterned fabric that is reversible. On the walls the white side of the pattern is emphasized; on the bed, the blue side prevails. The white wood bed, also neo-classic in style, add a lightness to the feeling of the room.
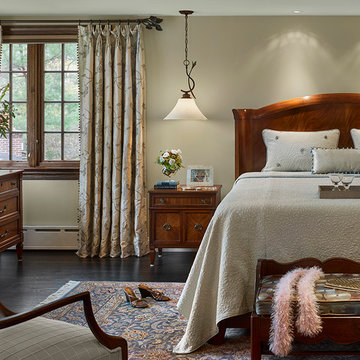
The master bedroom was enlarged and closet space added. The sage green color scheme lightens the space. Oak floors were refinished a deep black for contrast.
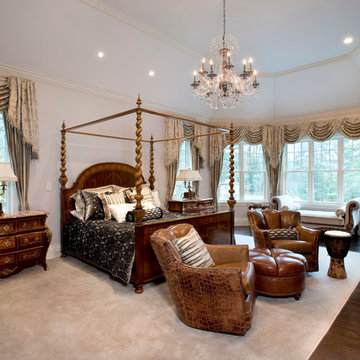
Modelo de dormitorio principal tradicional extra grande con paredes beige, suelo de madera oscura, todas las chimeneas y marco de chimenea de piedra
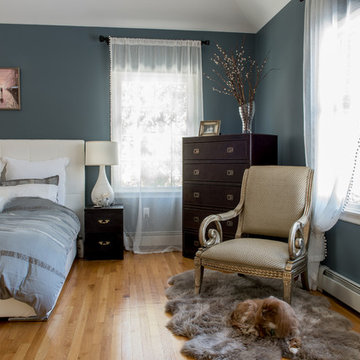
Foto de dormitorio principal contemporáneo grande con paredes azules, suelo de madera clara, chimenea de esquina y marco de chimenea de madera
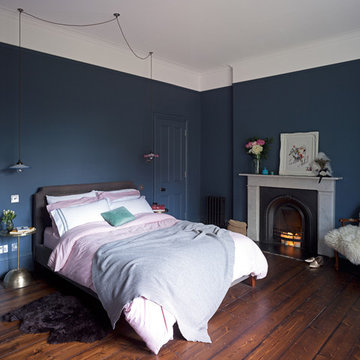
Photography by Siobhan Doran http://www.siobhandoran.com
Modelo de dormitorio principal ecléctico con paredes grises, suelo de madera oscura, todas las chimeneas y marco de chimenea de piedra
Modelo de dormitorio principal ecléctico con paredes grises, suelo de madera oscura, todas las chimeneas y marco de chimenea de piedra
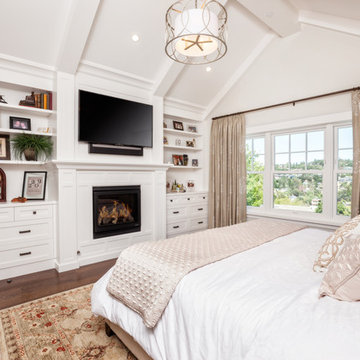
JPM Construction offers complete support for designing, building, and renovating homes in Atherton, Menlo Park, Portola Valley, and surrounding mid-peninsula areas. With a focus on high-quality craftsmanship and professionalism, our clients can expect premium end-to-end service.
The promise of JPM is unparalleled quality both on-site and off, where we value communication and attention to detail at every step. Onsite, we work closely with our own tradesmen, subcontractors, and other vendors to bring the highest standards to construction quality and job site safety. Off site, our management team is always ready to communicate with you about your project. The result is a beautiful, lasting home and seamless experience for you.
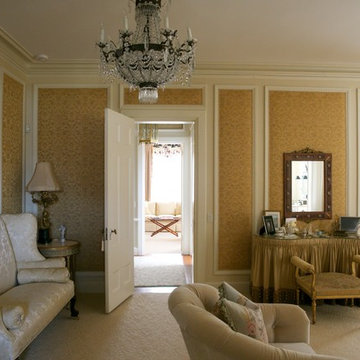
Cheryl Richards
Modelo de dormitorio principal clásico extra grande con paredes amarillas, moqueta, todas las chimeneas y marco de chimenea de piedra
Modelo de dormitorio principal clásico extra grande con paredes amarillas, moqueta, todas las chimeneas y marco de chimenea de piedra
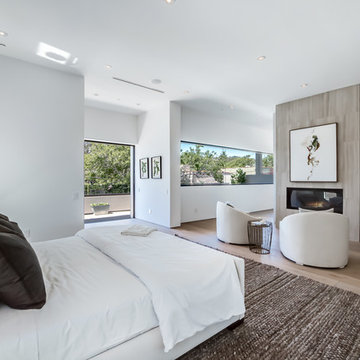
The Sunset Team
Foto de dormitorio principal actual grande con paredes blancas, suelo de madera clara, chimenea lineal y marco de chimenea de baldosas y/o azulejos
Foto de dormitorio principal actual grande con paredes blancas, suelo de madera clara, chimenea lineal y marco de chimenea de baldosas y/o azulejos
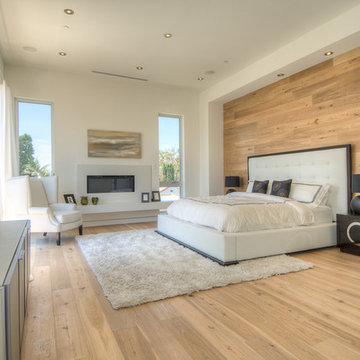
Design by The Sunset Team in Los Angeles, CA
Ejemplo de dormitorio principal actual grande con suelo beige, paredes blancas, suelo de madera clara, chimenea lineal y marco de chimenea de baldosas y/o azulejos
Ejemplo de dormitorio principal actual grande con suelo beige, paredes blancas, suelo de madera clara, chimenea lineal y marco de chimenea de baldosas y/o azulejos
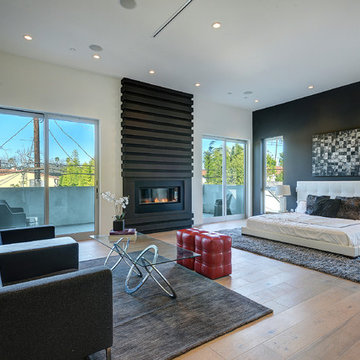
Modelo de dormitorio contemporáneo con paredes blancas, suelo de madera clara, chimenea lineal y marco de chimenea de metal
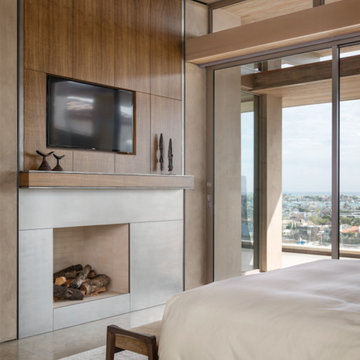
Diseño de dormitorio principal actual grande con paredes marrones, suelo de baldosas de porcelana, todas las chimeneas y marco de chimenea de baldosas y/o azulejos
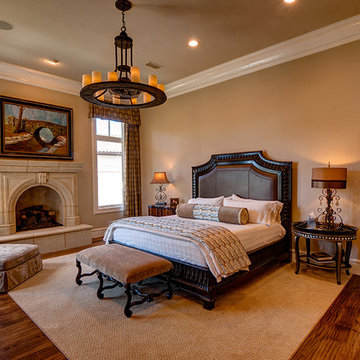
The clients worked with the collaborative efforts of builders Ron and Fred Parker, architect Don Wheaton, and interior designer Robin Froesche to create this incredible home.
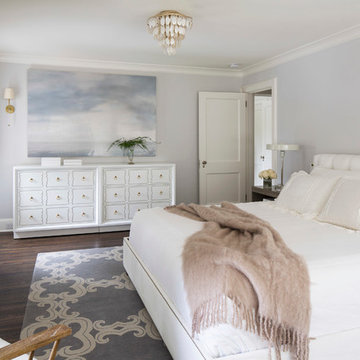
Martha O'Hara Interiors, Interior Design & Photo Styling | John Kraemer & Sons, Remodel | Troy Thies, Photography
Please Note: All “related,” “similar,” and “sponsored” products tagged or listed by Houzz are not actual products pictured. They have not been approved by Martha O’Hara Interiors nor any of the professionals credited. For information about our work, please contact design@oharainteriors.com.
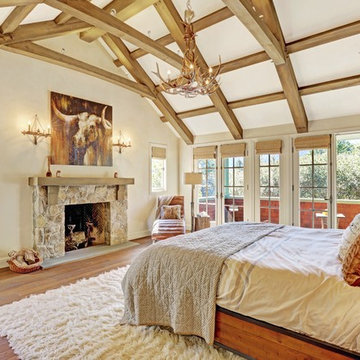
A seamless combination of traditional with contemporary design elements. This elegant, approx. 1.7 acre view estate is located on Ross's premier address. Every detail has been carefully and lovingly created with design and renovations completed in the past 12 months by the same designer that created the property for Google's founder. With 7 bedrooms and 8.5 baths, this 7200 sq. ft. estate home is comprised of a main residence, large guesthouse, studio with full bath, sauna with full bath, media room, wine cellar, professional gym, 2 saltwater system swimming pools and 3 car garage. With its stately stance, 41 Upper Road appeals to those seeking to make a statement of elegance and good taste and is a true wonderland for adults and kids alike. 71 Ft. lap pool directly across from breakfast room and family pool with diving board. Chef's dream kitchen with top-of-the-line appliances, over-sized center island, custom iron chandelier and fireplace open to kitchen and dining room.
Formal Dining Room Open kitchen with adjoining family room, both opening to outside and lap pool. Breathtaking large living room with beautiful Mt. Tam views.
Master Suite with fireplace and private terrace reminiscent of Montana resort living. Nursery adjoining master bath. 4 additional bedrooms on the lower level, each with own bath. Media room, laundry room and wine cellar as well as kids study area. Extensive lawn area for kids of all ages. Organic vegetable garden overlooking entire property.
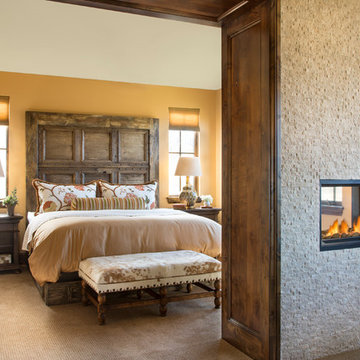
Designer: Cheryl Scarlet, Design Transformations Inc.
Builder: Paragon Homes
Photography: Kimberly Gavin
Modelo de dormitorio principal mediterráneo grande con moqueta, marco de chimenea de baldosas y/o azulejos y chimenea de doble cara
Modelo de dormitorio principal mediterráneo grande con moqueta, marco de chimenea de baldosas y/o azulejos y chimenea de doble cara
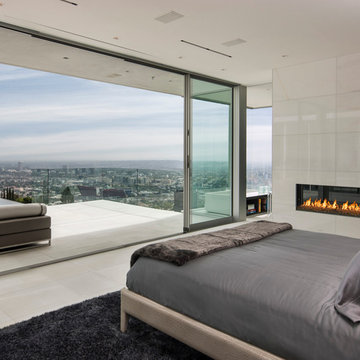
Designer: Paul McClean
Project Type: New Single Family Residence
Location: Los Angeles, CA
Approximate Size: 8,500 sf
Completion Date: 2012
Photographer: Nick Springett & Jim Bartsch
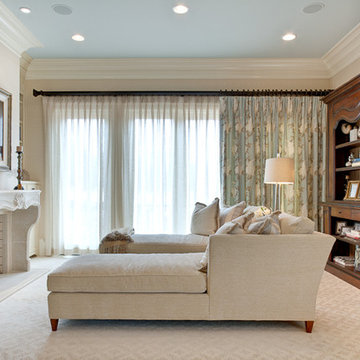
www.venvisio.com
Imagen de dormitorio principal tradicional extra grande con paredes beige, moqueta, marco de chimenea de piedra y todas las chimeneas
Imagen de dormitorio principal tradicional extra grande con paredes beige, moqueta, marco de chimenea de piedra y todas las chimeneas
5.349 ideas para dormitorios con todas las repisas de chimenea
3