182 ideas para dormitorios con suelo vinílico
Filtrar por
Presupuesto
Ordenar por:Popular hoy
21 - 40 de 182 fotos
Artículo 1 de 3
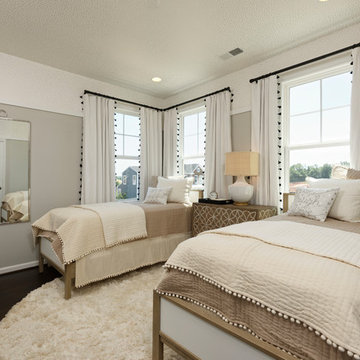
Ejemplo de habitación de invitados clásica renovada grande sin chimenea con paredes blancas, suelo vinílico y suelo marrón
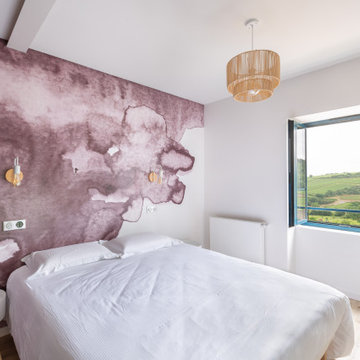
Chambre d'hôte
Diseño de dormitorio principal tradicional renovado extra grande con paredes multicolor, suelo vinílico, suelo beige y papel pintado
Diseño de dormitorio principal tradicional renovado extra grande con paredes multicolor, suelo vinílico, suelo beige y papel pintado
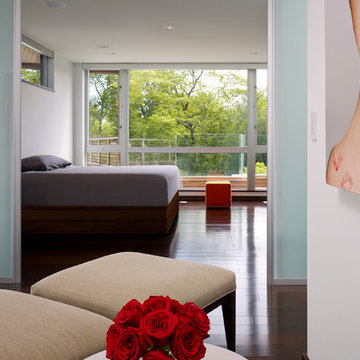
Photo credit: Scott McDonald @ Hedrich Blessing
7RR-Ecohome:
The design objective was to build a house for a couple recently married who both had kids from previous marriages. How to bridge two families together?
The design looks forward in terms of how people live today. The home is an experiment in transparency and solid form; removing borders and edges from outside to inside the house, and to really depict “flowing and endless space”. The house floor plan is derived by pushing and pulling the house’s form to maximize the backyard and minimize the public front yard while welcoming the sun in key rooms by rotating the house 45-degrees to true north. The angular form of the house is a result of the family’s program, the zoning rules, the lot’s attributes, and the sun’s path. We wanted to construct a house that is smart and efficient in terms of construction and energy, both in terms of the building and the user. We could tell a story of how the house is built in terms of the constructability, structure and enclosure, with a nod to Japanese wood construction in the method in which the siding is installed and the exposed interior beams are placed in the double height space. We engineered the house to be smart which not only looks modern but acts modern; every aspect of user control is simplified to a digital touch button, whether lights, shades, blinds, HVAC, communication, audio, video, or security. We developed a planning module based on a 6-foot square room size and a 6-foot wide connector called an interstitial space for hallways, bathrooms, stairs and mechanical, which keeps the rooms pure and uncluttered. The house is 6,200 SF of livable space, plus garage and basement gallery for a total of 9,200 SF. A large formal foyer celebrates the entry and opens up to the living, dining, kitchen and family rooms all focused on the rear garden. The east side of the second floor is the Master wing and a center bridge connects it to the kid’s wing on the west. Second floor terraces and sunscreens provide views and shade in this suburban setting. The playful mathematical grid of the house in the x, y and z axis also extends into the layout of the trees and hard-scapes, all centered on a suburban one-acre lot.
Many green attributes were designed into the home; Ipe wood sunscreens and window shades block out unwanted solar gain in summer, but allow winter sun in. Patio door and operable windows provide ample opportunity for natural ventilation throughout the open floor plan. Minimal windows on east and west sides to reduce heat loss in winter and unwanted gains in summer. Open floor plan and large window expanse reduces lighting demands and maximizes available daylight. Skylights provide natural light to the basement rooms. Durable, low-maintenance exterior materials include stone, ipe wood siding and decking, and concrete roof pavers. Design is based on a 2' planning grid to minimize construction waste. Basement foundation walls and slab are highly insulated. FSC-certified walnut wood flooring was used. Light colored concrete roof pavers to reduce cooling loads by as much as 15%. 2x6 framing allows for more insulation and energy savings. Super efficient windows have low-E argon gas filled units, and thermally insulated aluminum frames. Permeable brick and stone pavers reduce the site’s storm-water runoff. Countertops use recycled composite materials. Energy-Star rated furnaces and smart thermostats are located throughout the house to minimize duct runs and avoid energy loss. Energy-Star rated boiler that heats up both radiant floors and domestic hot water. Low-flow toilets and plumbing fixtures are used to conserve water usage. No VOC finish options and direct venting fireplaces maintain a high interior air quality. Smart home system controls lighting, HVAC, and shades to better manage energy use. Plumbing runs through interior walls reducing possibilities of heat loss and freezing problems. A large food pantry was placed next to kitchen to reduce trips to the grocery store. Home office reduces need for automobile transit and associated CO2 footprint. Plan allows for aging in place, with guest suite than can become the master suite, with no need to move as family members mature.
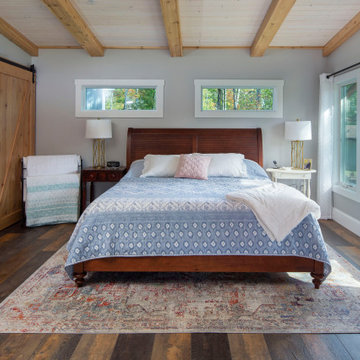
Diseño de dormitorio principal de estilo americano grande con paredes grises, suelo vinílico, suelo marrón y vigas vistas
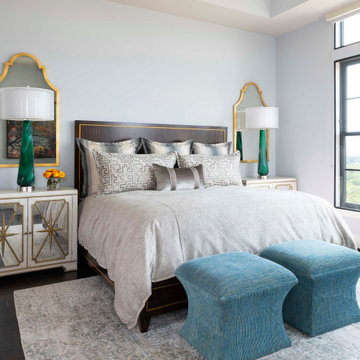
Modelo de dormitorio principal clásico renovado grande con paredes grises, suelo vinílico, suelo marrón y bandeja
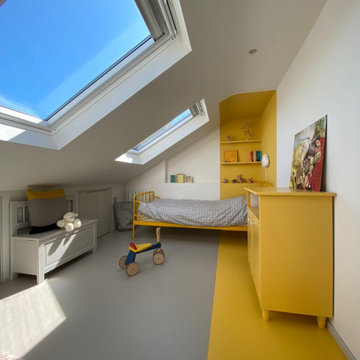
Foto de dormitorio moderno de tamaño medio con paredes multicolor, suelo vinílico y suelo multicolor
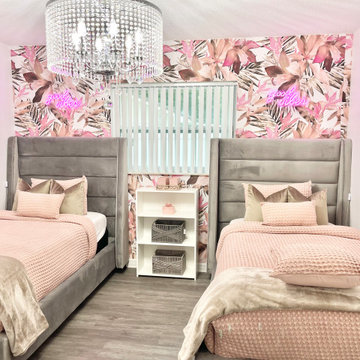
Before and after complete renovation and design
Ejemplo de dormitorio tropical pequeño con paredes multicolor, suelo vinílico, suelo gris y papel pintado
Ejemplo de dormitorio tropical pequeño con paredes multicolor, suelo vinílico, suelo gris y papel pintado
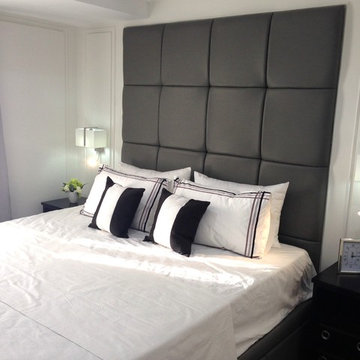
Diseño de dormitorio principal actual pequeño sin chimenea con suelo vinílico y paredes blancas
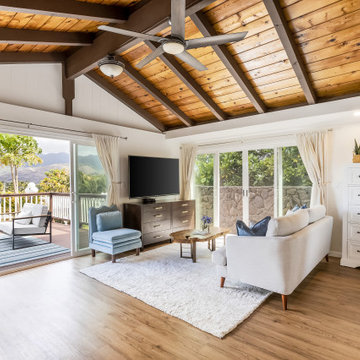
Ejemplo de dormitorio principal y abovedado clásico renovado grande con paredes blancas, suelo vinílico y suelo marrón
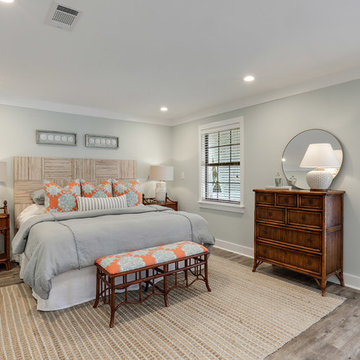
Diseño de dormitorio principal costero grande sin chimenea con paredes azules, suelo vinílico y suelo marrón
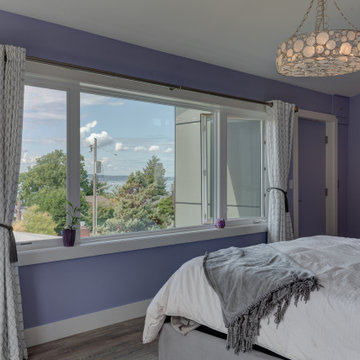
We remodeled this unassuming mid-century home from top to bottom. An entire third floor and two outdoor decks were added. As a bonus, we made the whole thing accessible with an elevator linking all three floors.
The 3rd floor was designed to be built entirely above the existing roof level to preserve the vaulted ceilings in the main level living areas. Floor joists spanned the full width of the house to transfer new loads onto the existing foundation as much as possible. This minimized structural work required inside the existing footprint of the home. A portion of the new roof extends over the custom outdoor kitchen and deck on the north end, allowing year-round use of this space.
Exterior finishes feature a combination of smooth painted horizontal panels, and pre-finished fiber-cement siding, that replicate a natural stained wood. Exposed beams and cedar soffits provide wooden accents around the exterior. Horizontal cable railings were used around the rooftop decks. Natural stone installed around the front entry enhances the porch. Metal roofing in natural forest green, tie the whole project together.
On the main floor, the kitchen remodel included minimal footprint changes, but overhauling of the cabinets and function. A larger window brings in natural light, capturing views of the garden and new porch. The sleek kitchen now shines with two-toned cabinetry in stained maple and high-gloss white, white quartz countertops with hints of gold and purple, and a raised bubble-glass chiseled edge cocktail bar. The kitchen’s eye-catching mixed-metal backsplash is a fun update on a traditional penny tile.
The dining room was revamped with new built-in lighted cabinetry, luxury vinyl flooring, and a contemporary-style chandelier. Throughout the main floor, the original hardwood flooring was refinished with dark stain, and the fireplace revamped in gray and with a copper-tile hearth and new insert.
During demolition our team uncovered a hidden ceiling beam. The clients loved the look, so to meet the planned budget, the beam was turned into an architectural feature, wrapping it in wood paneling matching the entry hall.
The entire day-light basement was also remodeled, and now includes a bright & colorful exercise studio and a larger laundry room. The redesign of the washroom includes a larger showering area built specifically for washing their large dog, as well as added storage and countertop space.
This is a project our team is very honored to have been involved with, build our client’s dream home.
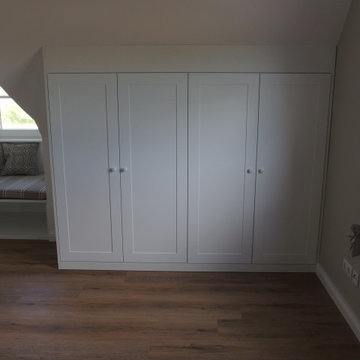
Drempelschrank neben Sitzecke
Diseño de dormitorio principal campestre de tamaño medio con paredes blancas, suelo vinílico, suelo marrón, papel pintado y papel pintado
Diseño de dormitorio principal campestre de tamaño medio con paredes blancas, suelo vinílico, suelo marrón, papel pintado y papel pintado
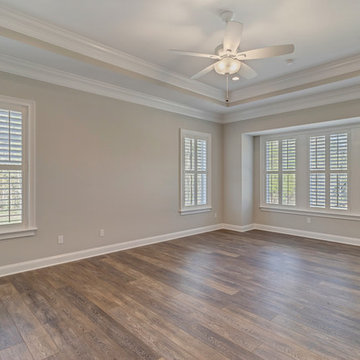
Diseño de dormitorio principal campestre grande con paredes blancas, suelo vinílico y suelo marrón
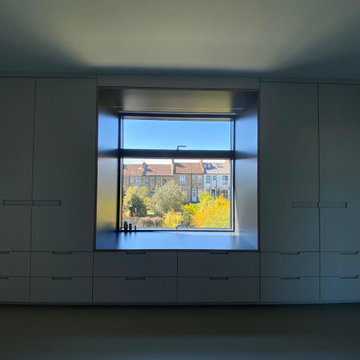
Modelo de dormitorio moderno de tamaño medio con paredes multicolor, suelo vinílico y suelo multicolor
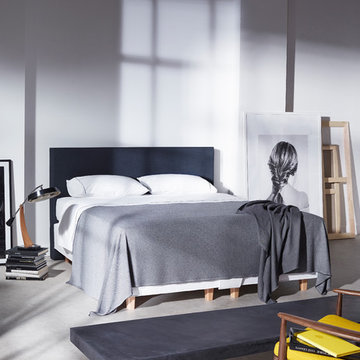
VISPRING Boxspring Baronet Superb
Modelo de dormitorio tipo loft nórdico pequeño sin chimenea con paredes blancas, suelo vinílico y suelo gris
Modelo de dormitorio tipo loft nórdico pequeño sin chimenea con paredes blancas, suelo vinílico y suelo gris
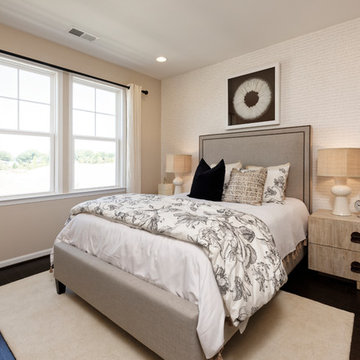
Modelo de habitación de invitados tradicional renovada grande sin chimenea con paredes blancas, suelo vinílico y suelo marrón
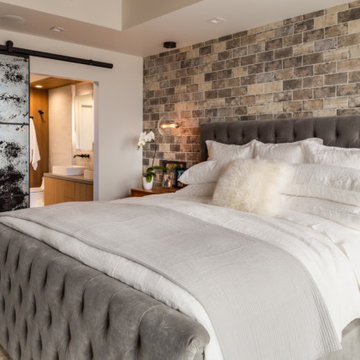
Ejemplo de dormitorio principal urbano pequeño con paredes multicolor, suelo vinílico y suelo marrón
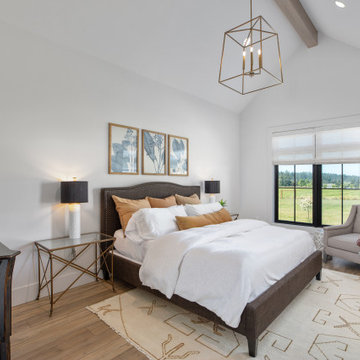
This European Modern Farmhouse primary bedroom is the perfect size to take in the view. The aged brass chandelier and beams add details to the room.
Diseño de dormitorio principal de estilo de casa de campo grande sin chimenea con paredes blancas, suelo vinílico, suelo marrón y vigas vistas
Diseño de dormitorio principal de estilo de casa de campo grande sin chimenea con paredes blancas, suelo vinílico, suelo marrón y vigas vistas
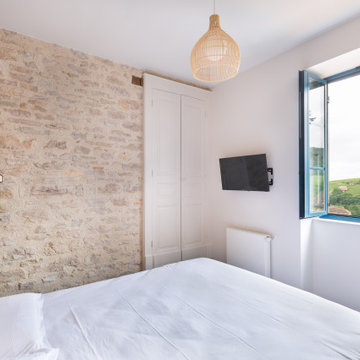
Chambre d'hôte
Ejemplo de dormitorio principal de estilo de casa de campo extra grande con paredes multicolor, suelo vinílico, suelo negro y papel pintado
Ejemplo de dormitorio principal de estilo de casa de campo extra grande con paredes multicolor, suelo vinílico, suelo negro y papel pintado
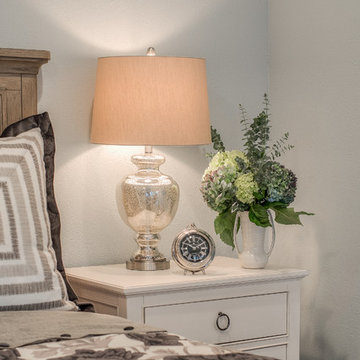
The nightstands have a built-in charging station - great for hiding those pesky lamp and phone charger chords!
Modelo de dormitorio principal tradicional renovado de tamaño medio sin chimenea con paredes grises, suelo vinílico y suelo marrón
Modelo de dormitorio principal tradicional renovado de tamaño medio sin chimenea con paredes grises, suelo vinílico y suelo marrón
182 ideas para dormitorios con suelo vinílico
2