582 ideas para dormitorios con suelo multicolor
Filtrar por
Presupuesto
Ordenar por:Popular hoy
101 - 120 de 582 fotos
Artículo 1 de 3
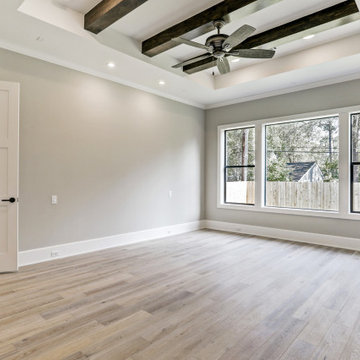
master bedroom
Diseño de dormitorio principal tradicional renovado grande con paredes grises, suelo de madera clara, suelo multicolor y vigas vistas
Diseño de dormitorio principal tradicional renovado grande con paredes grises, suelo de madera clara, suelo multicolor y vigas vistas
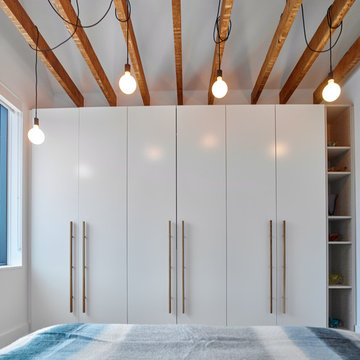
Only the chicest of modern touches for this detached home in Tornto’s Roncesvalles neighbourhood. Textures like exposed beams and geometric wild tiles give this home cool-kid elevation. The front of the house is reimagined with a fresh, new facade with a reimagined front porch and entrance. Inside, the tiled entry foyer cuts a stylish swath down the hall and up into the back of the powder room. The ground floor opens onto a cozy built-in banquette with a wood ceiling that wraps down one wall, adding warmth and richness to a clean interior. A clean white kitchen with a subtle geometric backsplash is located in the heart of the home, with large windows in the side wall that inject light deep into the middle of the house. Another standout is the custom lasercut screen features a pattern inspired by the kitchen backsplash tile. Through the upstairs corridor, a selection of the original ceiling joists are retained and exposed. A custom made barn door that repurposes scraps of reclaimed wood makes a bold statement on the 2nd floor, enclosing a small den space off the multi-use corridor, and in the basement, a custom built in shelving unit uses rough, reclaimed wood. The rear yard provides a more secluded outdoor space for family gatherings, and the new porch provides a generous urban room for sitting outdoors. A cedar slatted wall provides privacy and a backrest.
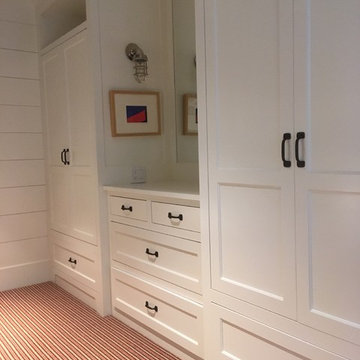
Foto de habitación de invitados marinera de tamaño medio sin chimenea con moqueta, paredes blancas y suelo multicolor
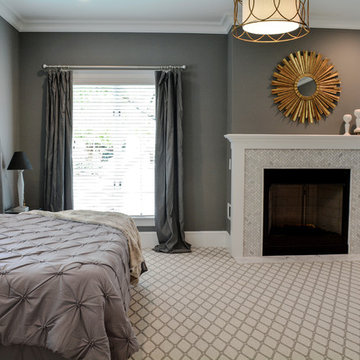
Photos by: Kimberly Kerl, Kustom Home Design
Diseño de dormitorio principal tradicional renovado de tamaño medio con paredes grises, moqueta, todas las chimeneas, marco de chimenea de baldosas y/o azulejos y suelo multicolor
Diseño de dormitorio principal tradicional renovado de tamaño medio con paredes grises, moqueta, todas las chimeneas, marco de chimenea de baldosas y/o azulejos y suelo multicolor
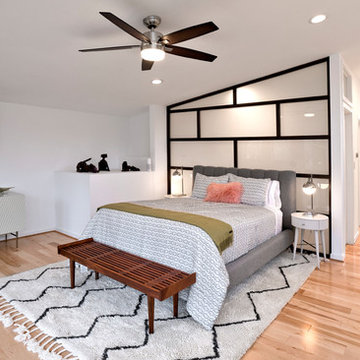
Ken Wyner
Ejemplo de dormitorio principal retro de tamaño medio sin chimenea con paredes blancas, suelo de madera pintada y suelo multicolor
Ejemplo de dormitorio principal retro de tamaño medio sin chimenea con paredes blancas, suelo de madera pintada y suelo multicolor
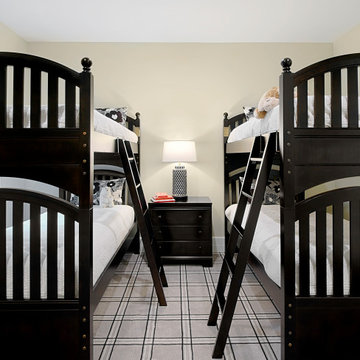
With over 27 grandchildren, this fun bunk room is a necessity for the home. The plaid carpet is by Karastan.
Diseño de habitación de invitados tradicional renovada de tamaño medio con paredes amarillas, moqueta y suelo multicolor
Diseño de habitación de invitados tradicional renovada de tamaño medio con paredes amarillas, moqueta y suelo multicolor
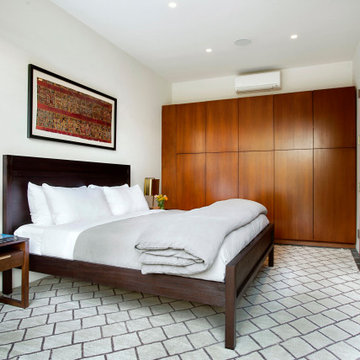
Modelo de dormitorio principal actual de tamaño medio sin chimenea con paredes blancas, moqueta y suelo multicolor
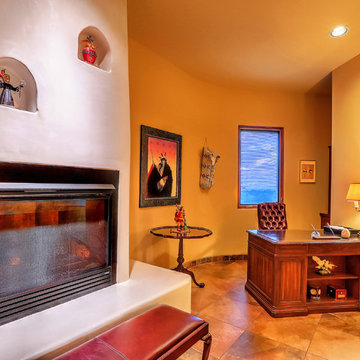
The small office area that is part of the master bedroom. This area shares the fireplace with the main part of the bedroom and has its own window. Photo by StyleTours ABQ.
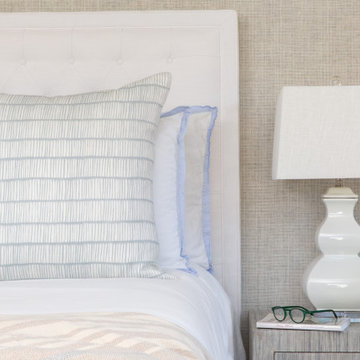
Master Bedroom
Foto de dormitorio principal marinero de tamaño medio con paredes grises, moqueta y suelo multicolor
Foto de dormitorio principal marinero de tamaño medio con paredes grises, moqueta y suelo multicolor
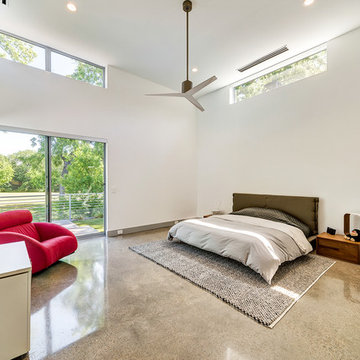
Ejemplo de dormitorio principal moderno grande sin chimenea con paredes blancas, moqueta y suelo multicolor
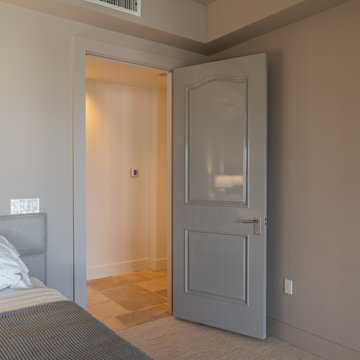
Entry door to the guest bedroom and home office.
Ejemplo de habitación de invitados minimalista de tamaño medio con paredes grises, moqueta, suelo multicolor y bandeja
Ejemplo de habitación de invitados minimalista de tamaño medio con paredes grises, moqueta, suelo multicolor y bandeja
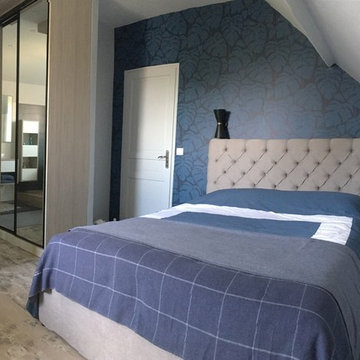
Suite parentale côté chambre
Murs peinture et papier peint
Passage vers la salle de bain entre 2 dressing réalisés par Elégance Rangement
Ejemplo de dormitorio principal contemporáneo grande con paredes azules, suelo vinílico y suelo multicolor
Ejemplo de dormitorio principal contemporáneo grande con paredes azules, suelo vinílico y suelo multicolor
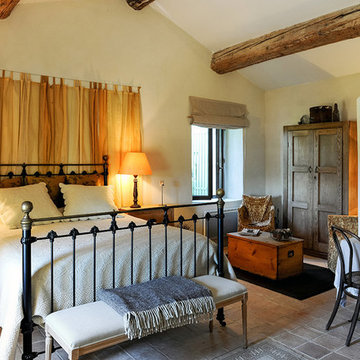
Project: Le Petit Hopital in Provence
Limestone Elements by Ancient Surfaces
Project Renovation completed in 2012
Situated in a quiet, bucolic setting surrounded by lush apple and cherry orchards, Petit Hopital is a refurbished eighteenth century Bastide farmhouse.
With manicured gardens and pathways that seem as if they emerged from a fairy tale. Petit Hopital is a quintessential Provencal retreat that merges natural elements of stone, wind, fire and water.
Talking about water, Ancient Surfaces made sure to provide this lovely estate with unique and one of a kind fountains that are simply out of this world.
The villa is in proximity to the magical canal-town of Isle Sur La Sorgue and within comfortable driving distance of Avignon, Carpentras and Orange with all the French culture and history offered along the way.
The grounds at Petit Hopital include a pristine swimming pool with a Romanesque wall fountain full with its thick stone coping surround pieces.
The interior courtyard features another special fountain for an even more romantic effect.
Cozy outdoor furniture allows for splendid moments of alfresco dining and lounging.
The furnishings at Petit Hopital are modern, comfortable and stately, yet rather quaint when juxtaposed against the exposed stone walls.
The plush living room has also been fitted with a fireplace.
Antique Limestone Flooring adorned the entire home giving it a surreal out of time feel to it.
The villa includes a fully equipped kitchen with center island featuring gas hobs and a separate bar counter connecting via open plan to the formal dining area to help keep the flow of the conversation going.
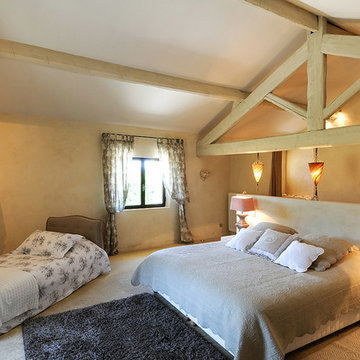
Project: Le Petit Hopital in Provence
Limestone Elements by Ancient Surfaces
Project Renovation completed in 2012
Situated in a quiet, bucolic setting surrounded by lush apple and cherry orchards, Petit Hopital is a refurbished eighteenth century Bastide farmhouse.
With manicured gardens and pathways that seem as if they emerged from a fairy tale. Petit Hopital is a quintessential Provencal retreat that merges natural elements of stone, wind, fire and water.
Talking about water, Ancient Surfaces made sure to provide this lovely estate with unique and one of a kind fountains that are simply out of this world.
The villa is in proximity to the magical canal-town of Isle Sur La Sorgue and within comfortable driving distance of Avignon, Carpentras and Orange with all the French culture and history offered along the way.
The grounds at Petit Hopital include a pristine swimming pool with a Romanesque wall fountain full with its thick stone coping surround pieces.
The interior courtyard features another special fountain for an even more romantic effect.
Cozy outdoor furniture allows for splendid moments of alfresco dining and lounging.
The furnishings at Petit Hopital are modern, comfortable and stately, yet rather quaint when juxtaposed against the exposed stone walls.
The plush living room has also been fitted with a fireplace.
Antique Limestone Flooring adorned the entire home giving it a surreal out of time feel to it.
The villa includes a fully equipped kitchen with center island featuring gas hobs and a separate bar counter connecting via open plan to the formal dining area to help keep the flow of the conversation going.
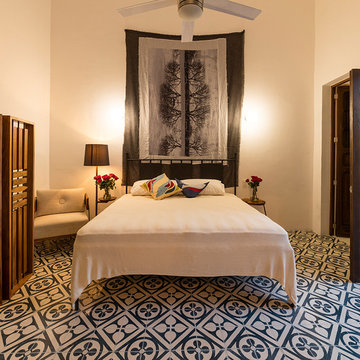
David Cervera / Veronica Gloria
Diseño de habitación de invitados contemporánea grande con paredes blancas, suelo de cemento y suelo multicolor
Diseño de habitación de invitados contemporánea grande con paredes blancas, suelo de cemento y suelo multicolor
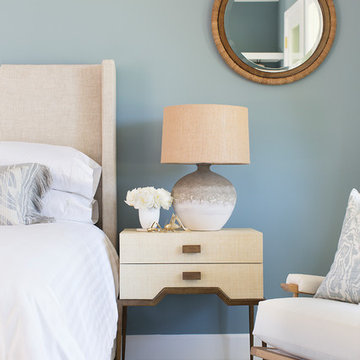
Guest bedroom in Napa residence.
Photo credit: Michelle Drewes
Diseño de habitación de invitados contemporánea grande con paredes azules, moqueta y suelo multicolor
Diseño de habitación de invitados contemporánea grande con paredes azules, moqueta y suelo multicolor
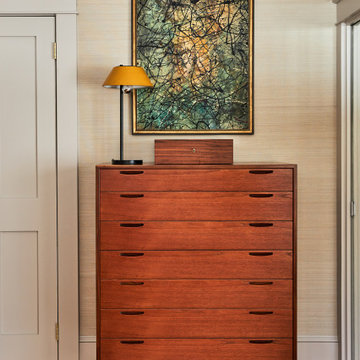
Ejemplo de dormitorio principal de tamaño medio con paredes beige, suelo de madera en tonos medios, suelo multicolor y papel pintado
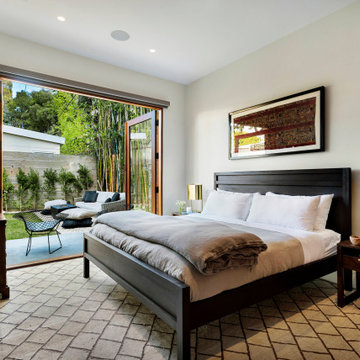
Modelo de dormitorio principal contemporáneo de tamaño medio sin chimenea con paredes blancas, moqueta y suelo multicolor
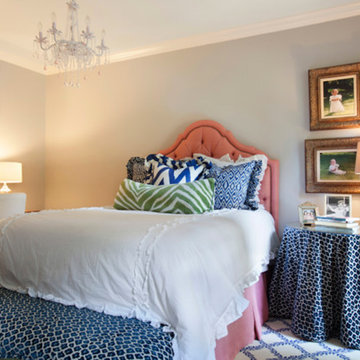
Modelo de habitación de invitados clásica renovada de tamaño medio sin chimenea con paredes grises, moqueta y suelo multicolor
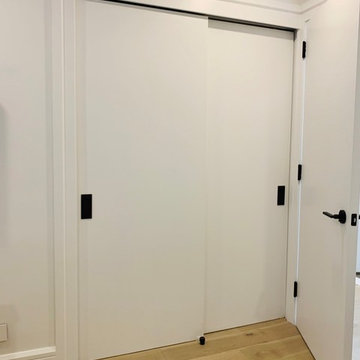
Modelo de habitación de invitados moderna de tamaño medio con paredes blancas, suelo de madera clara y suelo multicolor
582 ideas para dormitorios con suelo multicolor
6