72.211 ideas para dormitorios con suelo marrón y suelo rosa
Filtrar por
Presupuesto
Ordenar por:Popular hoy
261 - 280 de 72.211 fotos
Artículo 1 de 3
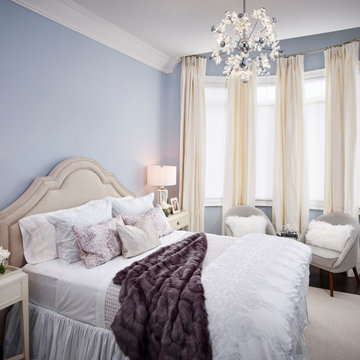
Imagen de habitación de invitados tradicional renovada grande con paredes púrpuras, suelo de madera oscura y suelo marrón
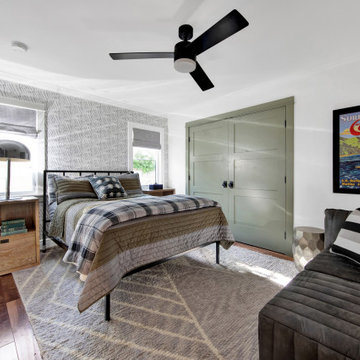
Ejemplo de habitación de invitados campestre de tamaño medio sin chimenea con paredes blancas, suelo de madera en tonos medios y suelo marrón

This creek side Kiawah Island home veils a romanticized modern surprise. Designed as a muse reflecting the owners’ Brooklyn stoop upbringing, its vertical stature offers maximum use of space and magnificent views from every room. Nature cues its color palette and texture, which is reflected throughout the home. Photography by Brennan Wesley
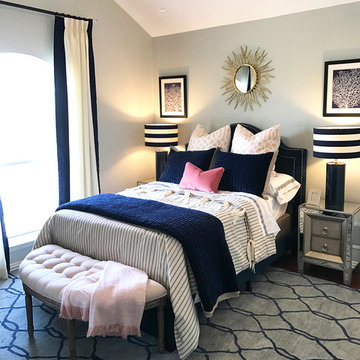
Glamorous guest space with a nautical nod.
Modelo de habitación de invitados contemporánea pequeña con paredes grises, suelo laminado y suelo marrón
Modelo de habitación de invitados contemporánea pequeña con paredes grises, suelo laminado y suelo marrón
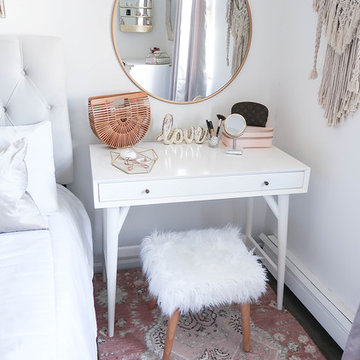
Ejemplo de dormitorio actual de tamaño medio sin chimenea con paredes blancas, suelo de madera oscura y suelo marrón
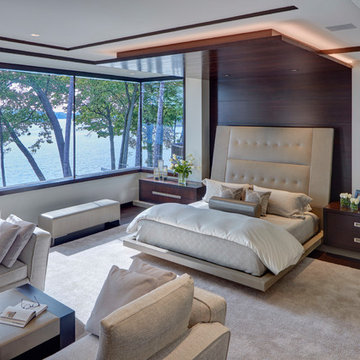
Awarded "Best Smart Home of the Year" by EH.
Spire outfitted this beautiful Michigan home with the best in high quality luxury technology. The homeowners enjoy the complete control of their home, from lighting and shading to entertainment and security, through the Savant Control System.
Homeowners and guests can easily create “scenes” to manage their days and social gatherings. Lutron shades help maintain light, climate and privacy to balance the inside and outside views. Outdoor entertaining is easy with the Sonance Landscape Audio System, Lutron light controls for pools and fountains and Savant control of outdoor fire pits.
The fully managed Whyreboot network allows for uninterrupted system control. To maintain security, Holovision doors and gates are equipped with Doorbird system to notify residents of visitors and to give control to open and close doors and gates. Music lovers can enjoy the highest level in audio from Meridian 7200 speakers in the lower level, as well as, Sonance in wall and in ceiling speakers throughout the home. In order for the homeowners to enjoy different music and entertainment in various rooms, 14 zones of video and 26 zones of audio were necessary.
Spire added many special touches to this amazing home. The master bathroom boasts a MirrorTV so owners can enjoy some entertainment while preparing for the day. A floor lift in the kitchen and dining room allows for entertainment, but can be tucked away when distractions are not wanted. A floor lift in the bedroom makes watching TV convenient, but can be put away when not in use. A fingerprint lock was placed at the bar for peace of mind.
Spire’s expertise and commitment to detail were key to the intricate design concepts throughout the home. Spire worked closely with design teams to ensure under cabinet lighting was just right.
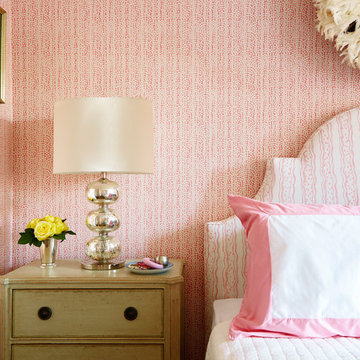
The girl’s bedroom is pretty in pink with this alan campbell wallpaper. Savannah stripe by Christopher Maya covers the headboard, available at Holland and Sherry. A juju hat over the headboard is a classic Christopher Maya touch that adds an elegant touch to any bedroom. In the girl's room, a desk and chair from Chelsea Editions adds a bit of country charm and artwork from Rifle Paper Co. adds a bit of whimsy to the room, accented over a green mid century dresser.
Photographer: Christian Harder
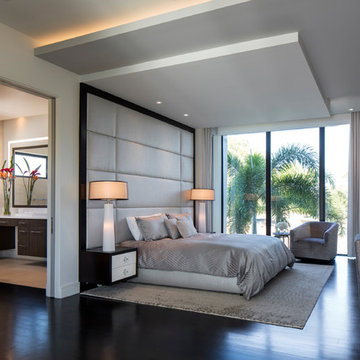
Uneek Image
Diseño de dormitorio principal actual grande con suelo de madera oscura, suelo marrón y paredes blancas
Diseño de dormitorio principal actual grande con suelo de madera oscura, suelo marrón y paredes blancas
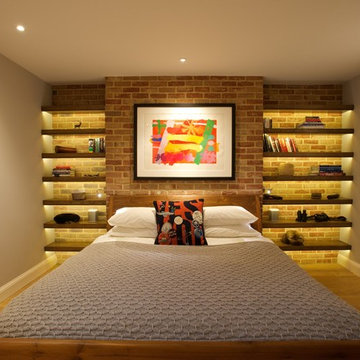
Modelo de dormitorio actual de tamaño medio con paredes grises, suelo de madera en tonos medios y suelo marrón
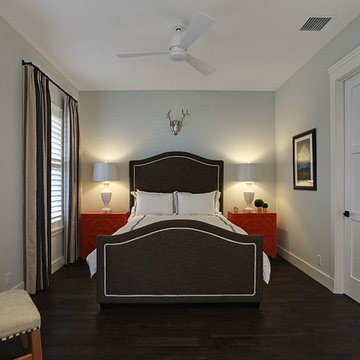
Modelo de habitación de invitados tradicional renovada de tamaño medio sin chimenea con paredes grises, suelo de madera oscura y suelo marrón
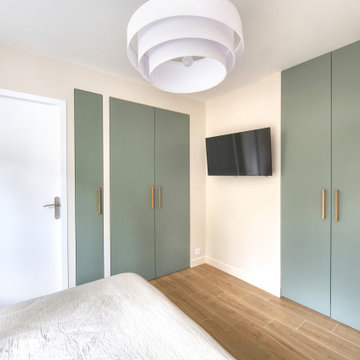
Nous avons cloisonné la chambre pour intégrer des placards supplémentaires et faire une salle de bain.
Cette chambre se transforme donc en chambre parentale.
Nous avons joué avec des teintes douces et claires pour rendre l'espace chaleureux, le vert de la peinture crée un lien direct avec la faïence marbre vert de la baignoire.
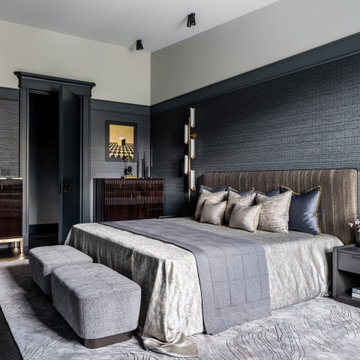
Diseño de dormitorio clásico renovado con paredes grises, suelo de madera oscura, suelo marrón y papel pintado
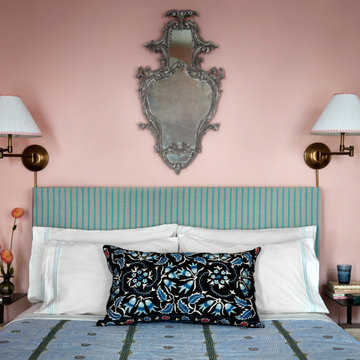
As featured in New York Magazine's Curbed and Brownstoner's weekly design column: New York based interior designer Tara McCauley designed the Park Slope, Brooklyn home of a young woman working in tech who has traveled the world and wanted to incorporate sentimental finds from her travels with a mix of colorful antique and vintage furnishings.
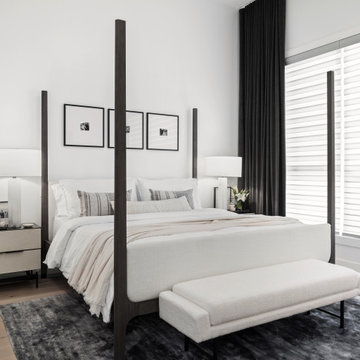
New build dreams always require a clear design vision and this 3,650 sf home exemplifies that. Our clients desired a stylish, modern aesthetic with timeless elements to create balance throughout their home. With our clients intention in mind, we achieved an open concept floor plan complimented by an eye-catching open riser staircase. Custom designed features are showcased throughout, combined with glass and stone elements, subtle wood tones, and hand selected finishes.
The entire home was designed with purpose and styled with carefully curated furnishings and decor that ties these complimenting elements together to achieve the end goal. At Avid Interior Design, our goal is to always take a highly conscious, detailed approach with our clients. With that focus for our Altadore project, we were able to create the desirable balance between timeless and modern, to make one more dream come true.
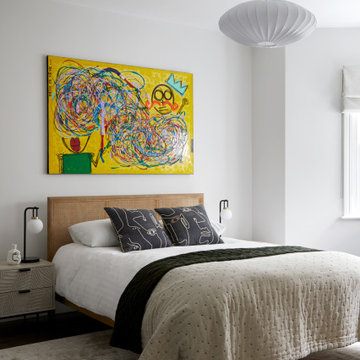
This artwork creates a bright, vibrant feature, as a centre point above the bed. The palette was kept calm and neutral with a continuation of the warm tones throughout the house.

Ejemplo de dormitorio principal y blanco retro de tamaño medio con paredes beige, suelo de madera en tonos medios, suelo marrón y papel pintado
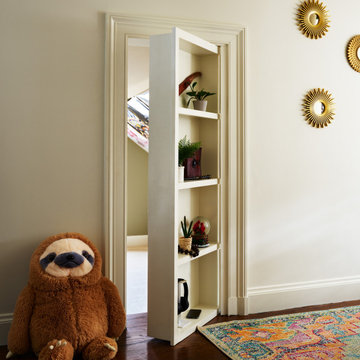
A secret door leads to this previously unfinished loft space. We tricked it out and turned it into a teen dream! A space for our client to hang out with friends, in a super cool way.
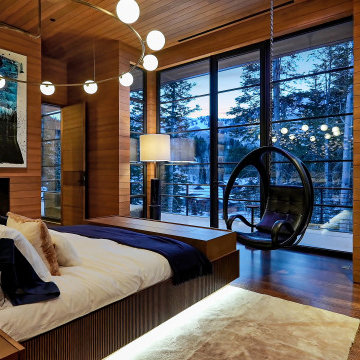
Warm, subtle details reinforce the exterior environment as the defining focal point for the master bedroom.
Custom windows, doors, and hardware designed and furnished by Thermally Broken Steel USA.
Other sources:
Selenite Credenza: Newell Design Studios.
Pod leather hanging chair: Blackman Cruz.
Custom pendant lighting fixture: Blueprint Lighting.
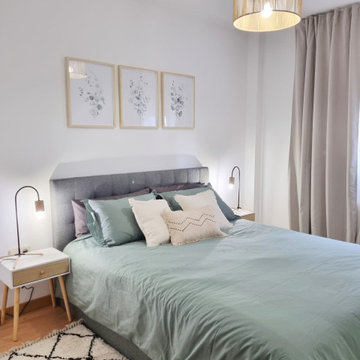
Modelo de dormitorio principal y blanco y madera escandinavo pequeño con paredes blancas, suelo laminado y suelo marrón
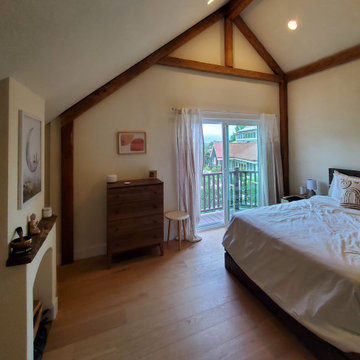
Beams are the star of the show in this cozy master bedroom retreat. Each beam was hand cut, distressed and finished. A new, custom fireplace with simple wood mantel completes this retreat.
72.211 ideas para dormitorios con suelo marrón y suelo rosa
14