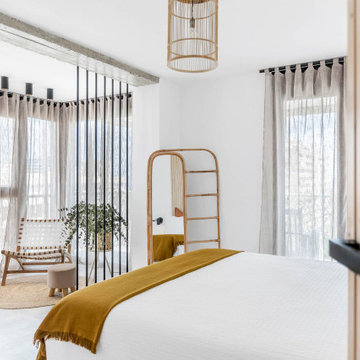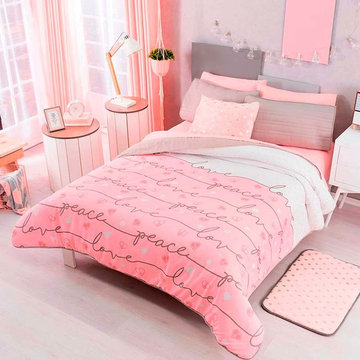79.044 ideas para dormitorios con suelo marrón y suelo blanco
Filtrar por
Presupuesto
Ordenar por:Popular hoy
1 - 20 de 79.044 fotos
Artículo 1 de 3
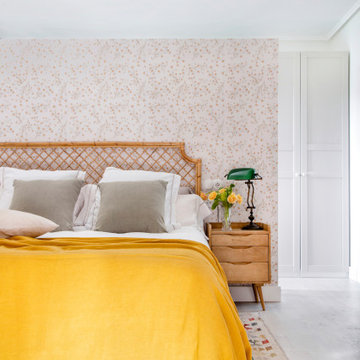
Modelo de dormitorio de estilo de casa de campo con paredes multicolor, suelo blanco y papel pintado

Ejemplo de dormitorio abovedado y blanco y madera actual de tamaño medio con paredes blancas, suelo de cemento, suelo blanco y vigas vistas
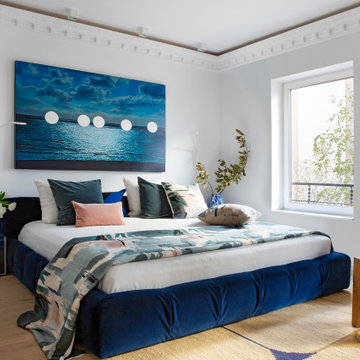
Ejemplo de dormitorio contemporáneo con paredes blancas, suelo de madera en tonos medios y suelo marrón
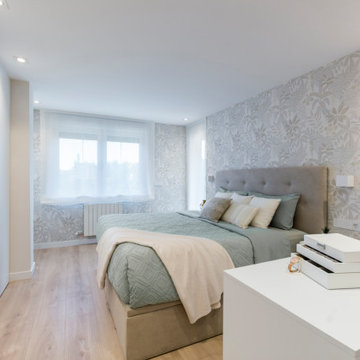
Foto de dormitorio principal y beige y blanco escandinavo grande con paredes beige, suelo laminado, suelo marrón y papel pintado
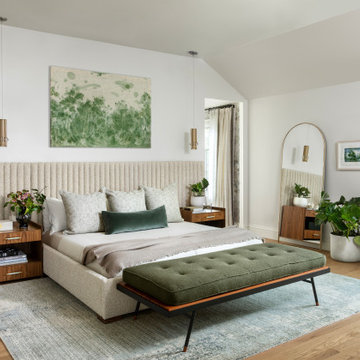
Imagen de dormitorio abovedado clásico renovado con paredes blancas, suelo de madera en tonos medios y suelo marrón

Ejemplo de dormitorio principal marinero grande sin chimenea con paredes blancas, suelo de madera clara, suelo marrón, casetón y machihembrado
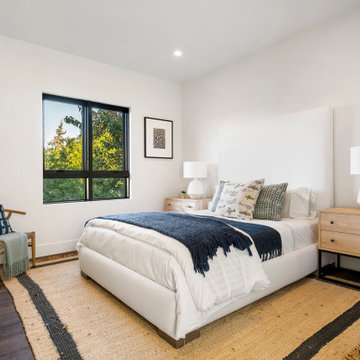
Diseño de habitación de invitados costera de tamaño medio con paredes blancas, suelo de madera clara y suelo marrón
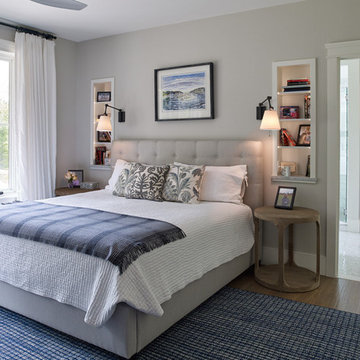
Modelo de dormitorio principal de estilo de casa de campo de tamaño medio con paredes grises, suelo de madera en tonos medios y suelo marrón
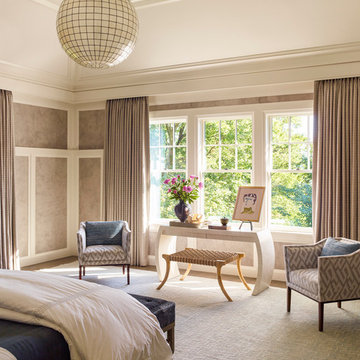
TEAM
Architect: LDa Architecture & Interiors
Interior Design: Nina Farmer Interiors
Builder: Wellen Construction
Landscape Architect: Matthew Cunningham Landscape Design
Photographer: Eric Piasecki Photography
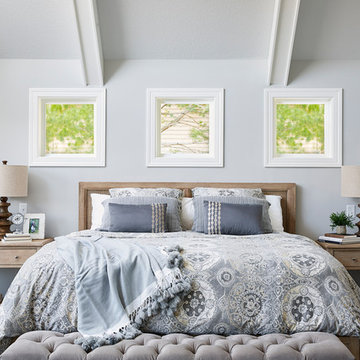
Stunning master suite addition. We love the vaulted beamed ceiling and large windows to view the lake.
Imagen de dormitorio principal clásico grande sin chimenea con paredes grises, suelo de madera oscura y suelo marrón
Imagen de dormitorio principal clásico grande sin chimenea con paredes grises, suelo de madera oscura y suelo marrón

Master Bedroom Designed by Studio November at our Oxfordshire Country House Project
Imagen de dormitorio principal de estilo de casa de campo de tamaño medio con papel pintado, paredes multicolor, suelo de madera en tonos medios y suelo marrón
Imagen de dormitorio principal de estilo de casa de campo de tamaño medio con papel pintado, paredes multicolor, suelo de madera en tonos medios y suelo marrón

Diseño de dormitorio clásico renovado con paredes blancas, suelo de madera en tonos medios, suelo marrón y bandeja
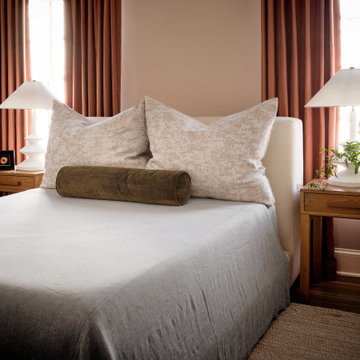
Modelo de habitación de invitados tradicional renovada de tamaño medio con paredes beige, suelo de madera en tonos medios y suelo marrón
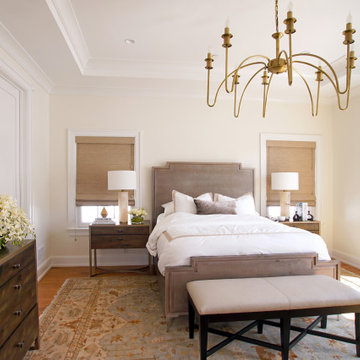
Echoing the same modern classic feel, we chose a wood frame bed in a grayish wood tone and paired that with medium brown nightstands and a dresser with antique brass details. A dark wood framed bench with beige upholstery sits at the end of the bed. Table lamps made of stone and with brass details, provided just the right touch of sophistication to the space. Matching that is a unique brass chandelier. A dark framed mirror with brass accents is placed above the dresser to provide visual appeal and to give lightness to the space. Finally, an area rug with classical elements gives added warmth to the space.
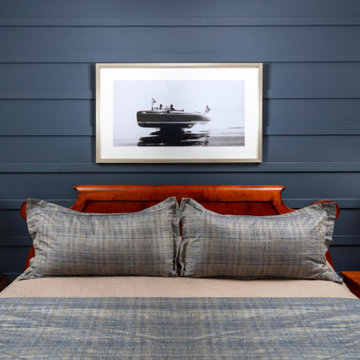
Custom applied molding to create a ship lap feel for less
Ejemplo de habitación de invitados costera de tamaño medio con paredes azules, suelo de madera clara, suelo marrón y panelado
Ejemplo de habitación de invitados costera de tamaño medio con paredes azules, suelo de madera clara, suelo marrón y panelado
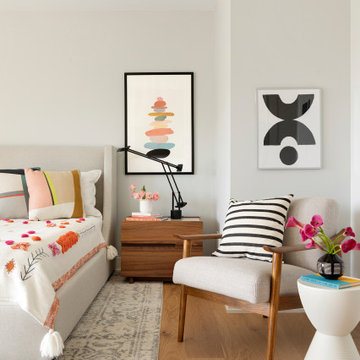
Imagen de habitación de invitados contemporánea grande con paredes grises, suelo de madera clara y suelo marrón

[Our Clients]
We were so excited to help these new homeowners re-envision their split-level diamond in the rough. There was so much potential in those walls, and we couldn’t wait to delve in and start transforming spaces. Our primary goal was to re-imagine the main level of the home and create an open flow between the space. So, we started by converting the existing single car garage into their living room (complete with a new fireplace) and opening up the kitchen to the rest of the level.
[Kitchen]
The original kitchen had been on the small side and cut-off from the rest of the home, but after we removed the coat closet, this kitchen opened up beautifully. Our plan was to create an open and light filled kitchen with a design that translated well to the other spaces in this home, and a layout that offered plenty of space for multiple cooks. We utilized clean white cabinets around the perimeter of the kitchen and popped the island with a spunky shade of blue. To add a real element of fun, we jazzed it up with the colorful escher tile at the backsplash and brought in accents of brass in the hardware and light fixtures to tie it all together. Through out this home we brought in warm wood accents and the kitchen was no exception, with its custom floating shelves and graceful waterfall butcher block counter at the island.
[Dining Room]
The dining room had once been the home’s living room, but we had other plans in mind. With its dramatic vaulted ceiling and new custom steel railing, this room was just screaming for a dramatic light fixture and a large table to welcome one-and-all.
[Living Room]
We converted the original garage into a lovely little living room with a cozy fireplace. There is plenty of new storage in this space (that ties in with the kitchen finishes), but the real gem is the reading nook with two of the most comfortable armchairs you’ve ever sat in.
[Master Suite]
This home didn’t originally have a master suite, so we decided to convert one of the bedrooms and create a charming suite that you’d never want to leave. The master bathroom aesthetic quickly became all about the textures. With a sultry black hex on the floor and a dimensional geometric tile on the walls we set the stage for a calm space. The warm walnut vanity and touches of brass cozy up the space and relate with the feel of the rest of the home. We continued the warm wood touches into the master bedroom, but went for a rich accent wall that elevated the sophistication level and sets this space apart.
[Hall Bathroom]
The floor tile in this bathroom still makes our hearts skip a beat. We designed the rest of the space to be a clean and bright white, and really let the lovely blue of the floor tile pop. The walnut vanity cabinet (complete with hairpin legs) adds a lovely level of warmth to this bathroom, and the black and brass accents add the sophisticated touch we were looking for.
[Office]
We loved the original built-ins in this space, and knew they needed to always be a part of this house, but these 60-year-old beauties definitely needed a little help. We cleaned up the cabinets and brass hardware, switched out the formica counter for a new quartz top, and painted wall a cheery accent color to liven it up a bit. And voila! We have an office that is the envy of the neighborhood.

This creek side Kiawah Island home veils a romanticized modern surprise. Designed as a muse reflecting the owners’ Brooklyn stoop upbringing, its vertical stature offers maximum use of space and magnificent views from every room. Nature cues its color palette and texture, which is reflected throughout the home. Photography by Brennan Wesley
79.044 ideas para dormitorios con suelo marrón y suelo blanco
1
