342 ideas para dormitorios con suelo gris y vigas vistas
Filtrar por
Presupuesto
Ordenar por:Popular hoy
121 - 140 de 342 fotos
Artículo 1 de 3
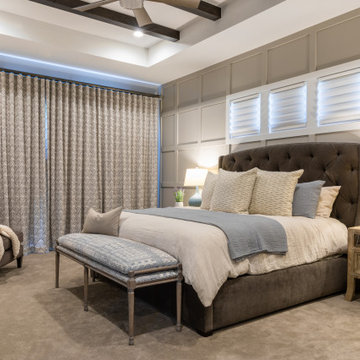
We wanted this master bedroom to be elegant, inviting and comfortable. We started with a tufted bed upholstered in charcoal velvet, added luxurious bedding in linens and cotton, draperies in a fun geometric and a beautiful printed bench. We created an accent wall and painted it a soft grey and tiled the fireplace in a large format neutral tile.
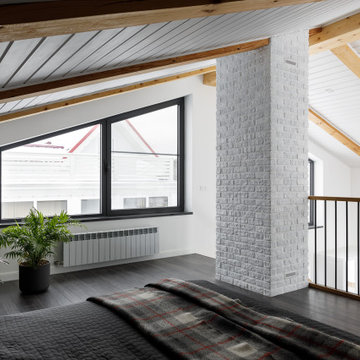
Ejemplo de dormitorio principal y gris y blanco escandinavo de tamaño medio con paredes grises, suelo de madera oscura, todas las chimeneas, marco de chimenea de metal, suelo gris, vigas vistas y papel pintado
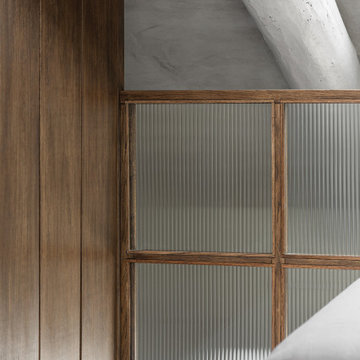
Foto di dettaglio: parapetto e trave a vista.
Modelo de dormitorio principal nórdico pequeño con paredes grises, suelo de cemento, suelo gris y vigas vistas
Modelo de dormitorio principal nórdico pequeño con paredes grises, suelo de cemento, suelo gris y vigas vistas
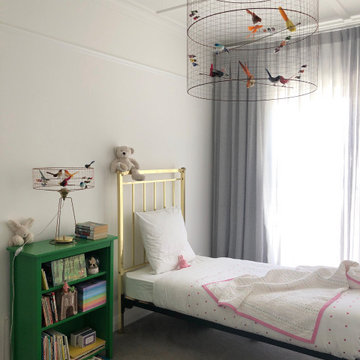
Designed by Natalie Du Bois
Imagen de dormitorio tradicional de tamaño medio con paredes blancas, moqueta, suelo gris y vigas vistas
Imagen de dormitorio tradicional de tamaño medio con paredes blancas, moqueta, suelo gris y vigas vistas
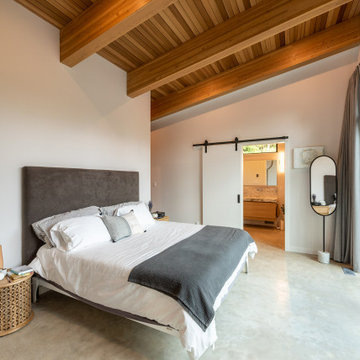
Mountain contemporary family home offers fabulous views of BOTH Whistler & Blackcomb Mountains & lovely Southwest exposure that provides for all day sunshine that can be enjoyed by both the interior & exterior living spaces. Open concept main living space comprised of the living room, dining room and kitchen areas
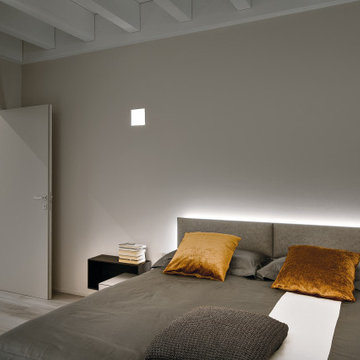
CAMERA MINIMAL
Imagen de dormitorio principal actual de tamaño medio con paredes beige, suelo de baldosas de porcelana, suelo gris y vigas vistas
Imagen de dormitorio principal actual de tamaño medio con paredes beige, suelo de baldosas de porcelana, suelo gris y vigas vistas
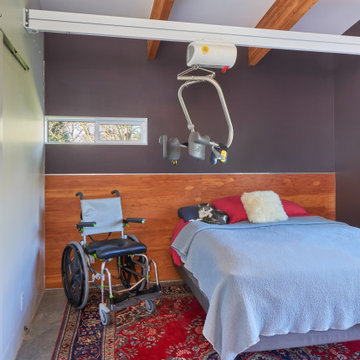
We added a Lift system for easier access to wheelchair. Worked beautifully under existing exposed fir beams. Existing concrete floors and wood wainscot paneling. Client chose eggplant purple for the walls.
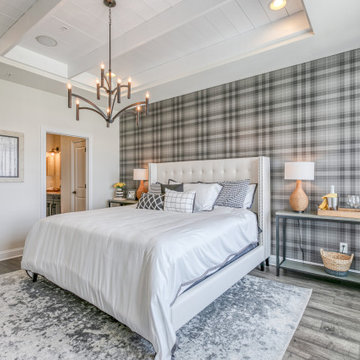
Diseño de dormitorio tradicional renovado con paredes grises, suelo gris, vigas vistas, machihembrado y bandeja
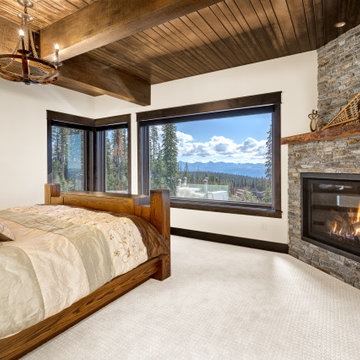
Featuring great views, this master bedroom showcases the mountain splendor. A cozy fireplace, wood ceilings, exposed beams, and natural products connect the rustic theme of the chalet. The bed conceals a pop up TV for the ultimate comfort.
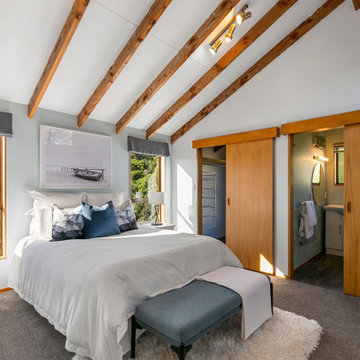
Diseño de dormitorio abovedado contemporáneo con paredes blancas, moqueta, suelo gris y vigas vistas
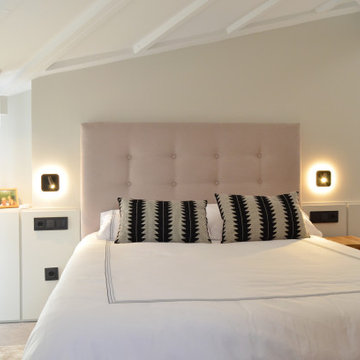
Foto de dormitorio urbano de tamaño medio con paredes blancas, suelo de cemento, suelo gris, vigas vistas y ladrillo
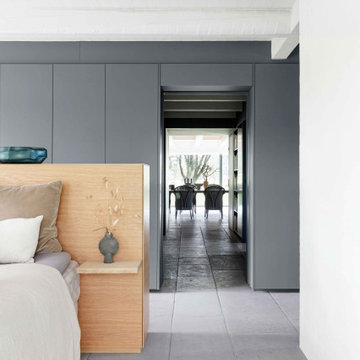
Modelo de dormitorio principal nórdico grande con paredes blancas, suelo de piedra caliza, suelo gris y vigas vistas
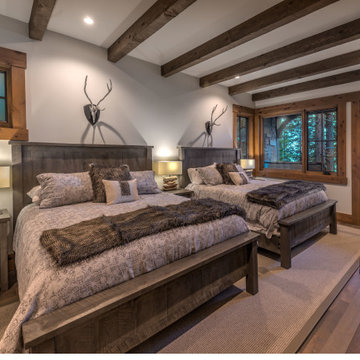
Imagen de habitación de invitados contemporánea sin chimenea con paredes beige, suelo de madera clara, suelo gris y vigas vistas
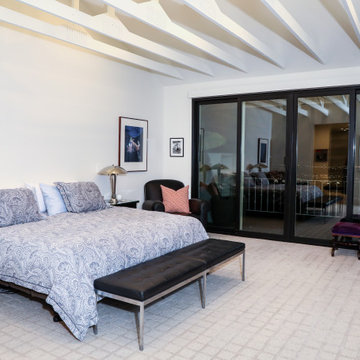
Diseño de dormitorio principal minimalista grande con paredes blancas, moqueta, suelo gris y vigas vistas
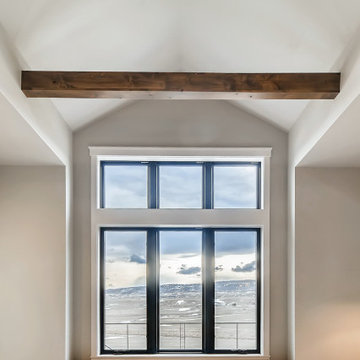
Modelo de dormitorio principal de estilo de casa de campo grande con paredes grises, moqueta, chimenea de doble cara, marco de chimenea de baldosas y/o azulejos, suelo gris, vigas vistas y machihembrado
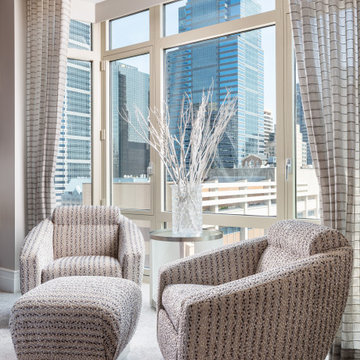
Sitting Area. Remote shades. Woven sheer drapery
Foto de dormitorio principal actual con moqueta, suelo gris y vigas vistas
Foto de dormitorio principal actual con moqueta, suelo gris y vigas vistas
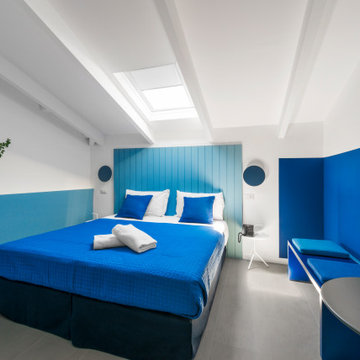
Camera da letto | Bedroom
Foto de dormitorio principal moderno de tamaño medio con paredes multicolor, suelo de baldosas de porcelana, vigas vistas y suelo gris
Foto de dormitorio principal moderno de tamaño medio con paredes multicolor, suelo de baldosas de porcelana, vigas vistas y suelo gris
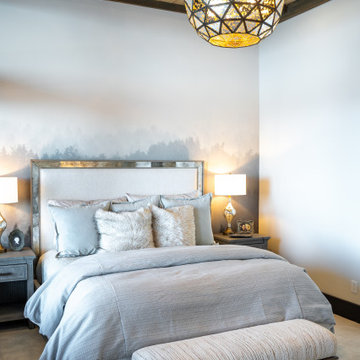
VPC’s featured Custom Home Project of the Month for March is the spectacular Mountain Modern Lodge. With six bedrooms, six full baths, and two half baths, this custom built 11,200 square foot timber frame residence exemplifies breathtaking mountain luxury.
The home borrows inspiration from its surroundings with smooth, thoughtful exteriors that harmonize with nature and create the ultimate getaway. A deck constructed with Brazilian hardwood runs the entire length of the house. Other exterior design elements include both copper and Douglas Fir beams, stone, standing seam metal roofing, and custom wire hand railing.
Upon entry, visitors are introduced to an impressively sized great room ornamented with tall, shiplap ceilings and a patina copper cantilever fireplace. The open floor plan includes Kolbe windows that welcome the sweeping vistas of the Blue Ridge Mountains. The great room also includes access to the vast kitchen and dining area that features cabinets adorned with valances as well as double-swinging pantry doors. The kitchen countertops exhibit beautifully crafted granite with double waterfall edges and continuous grains.
VPC’s Modern Mountain Lodge is the very essence of sophistication and relaxation. Each step of this contemporary design was created in collaboration with the homeowners. VPC Builders could not be more pleased with the results of this custom-built residence.
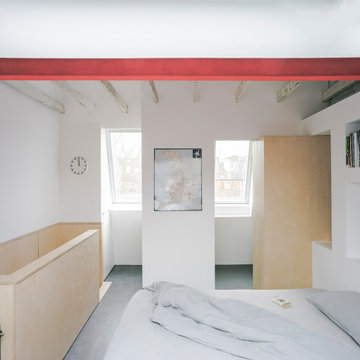
The property is a maisonette arranged on upper ground and first floor levels, is set within a 1980s terrace overlooking a similar development designed in 1976 by Sir Terry Farrell and Sir Nicholas Grimshaw.
The client wanted to convert the steep roofspace into additional accommodations and to reconfigure the existing house to improve the neglected interiors.
Once again our approach adopts a phenomenological strategy devised to stimulate the bodies of the users when negotiating different spaces, whether ascending or descending. Everyday movements around the house generate an enhanced choreography that transforms static spaces into a dynamic experience.
The reconfiguration of the middle floor aims to reduce circulation space in favour of larger bedrooms and service facilities. While the brick shell of the house is treated as a blank volume, the stairwell, designed as a subordinate space within a primary volume, is lined with birch plywood from ground to roof level. Concurrently the materials of seamless grey floors and white vertical surfaces, are reduced to the minimum to enhance the natural property of the timber in its phenomenological role.
With a strong conceptual approach the space can be handed over to the owner for appropriation and personalisation.
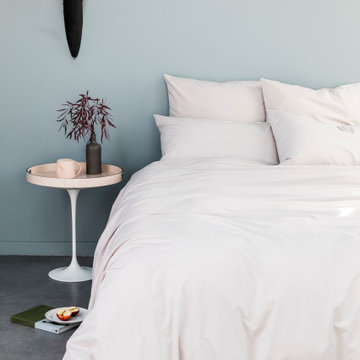
Notre parure de lit en percale de coton présente l'avantage de rester fraîche juste comme il faut, en toute saison. On y vient pour déconnecter, recharger nos batteries et faire le plein d'idées neuves, les yeux fermés. Ou grands ouverts car en cas de nuit blanche, on pourra quand même s'y ressourcer.
Le confort offert par notre percale vient de sa douceur, que l'on obtient grâce à un fil tissé uniquement à partir de longues fibres de coton. C'est dans une usine familiale du nord du Portugal, en activité depuis trois générations, que tous nos produits sont confectionnés avec soin, de manière éco-responsable.
342 ideas para dormitorios con suelo gris y vigas vistas
7