32 ideas para dormitorios con suelo gris y techo inclinado
Filtrar por
Presupuesto
Ordenar por:Popular hoy
21 - 32 de 32 fotos
Artículo 1 de 3
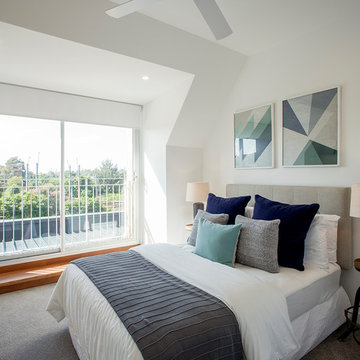
Simon Wood
Imagen de dormitorio contemporáneo con paredes blancas, moqueta, suelo gris y techo inclinado
Imagen de dormitorio contemporáneo con paredes blancas, moqueta, suelo gris y techo inclinado
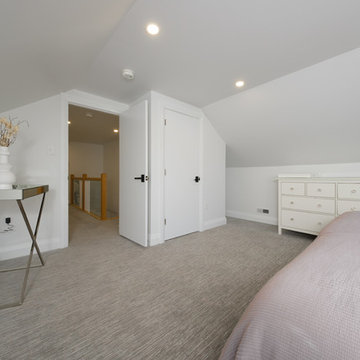
We converted the previously unfinished third floor attic space into two bedrooms and a bathroom.
We gutted and renovated this entire modern Colonial home in Bala Cynwyd, PA. Introduced to the homeowners through the wife’s parents, we updated and expanded the home to create modern, clean spaces for the family. Highlights include converting the attic into completely new third floor bedrooms and a bathroom; a light and bright gray and white kitchen featuring a large island, white quartzite counters and Viking stove and range; a light and airy master bath with a walk-in shower and soaking tub; and a new exercise room in the basement.
Rudloff Custom Builders has won Best of Houzz for Customer Service in 2014, 2015 2016, 2017 and 2019. We also were voted Best of Design in 2016, 2017, 2018, 2019 which only 2% of professionals receive. Rudloff Custom Builders has been featured on Houzz in their Kitchen of the Week, What to Know About Using Reclaimed Wood in the Kitchen as well as included in their Bathroom WorkBook article. We are a full service, certified remodeling company that covers all of the Philadelphia suburban area. This business, like most others, developed from a friendship of young entrepreneurs who wanted to make a difference in their clients’ lives, one household at a time. This relationship between partners is much more than a friendship. Edward and Stephen Rudloff are brothers who have renovated and built custom homes together paying close attention to detail. They are carpenters by trade and understand concept and execution. Rudloff Custom Builders will provide services for you with the highest level of professionalism, quality, detail, punctuality and craftsmanship, every step of the way along our journey together.
Specializing in residential construction allows us to connect with our clients early in the design phase to ensure that every detail is captured as you imagined. One stop shopping is essentially what you will receive with Rudloff Custom Builders from design of your project to the construction of your dreams, executed by on-site project managers and skilled craftsmen. Our concept: envision our client’s ideas and make them a reality. Our mission: CREATING LIFETIME RELATIONSHIPS BUILT ON TRUST AND INTEGRITY.
Photo Credit: JMB Photoworks
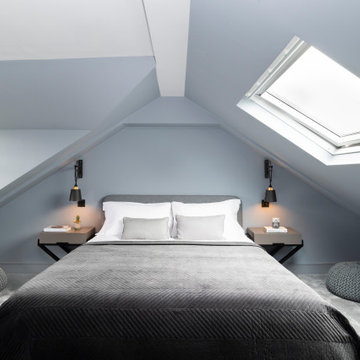
Foto de dormitorio actual con paredes grises, moqueta, suelo gris y techo inclinado
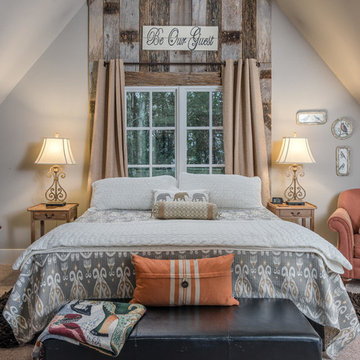
Diseño de dormitorio rústico con paredes grises, moqueta, suelo gris y techo inclinado
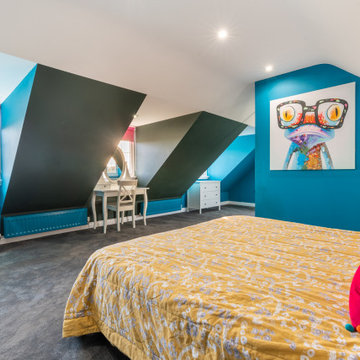
The main bedroom features bright teal walls with a forest green accent colour surrounding the dressing table. Pops of yellow and magenta throughout add to the contemporary and funky feel of this design.
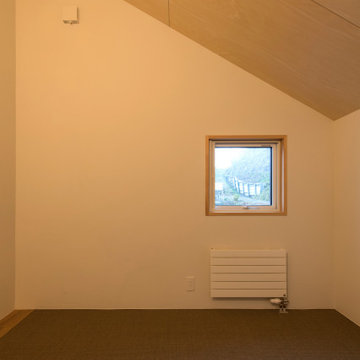
写真 新良太
Modelo de dormitorio principal y beige pequeño sin chimenea con paredes blancas, tatami, suelo gris, techo inclinado y machihembrado
Modelo de dormitorio principal y beige pequeño sin chimenea con paredes blancas, tatami, suelo gris, techo inclinado y machihembrado
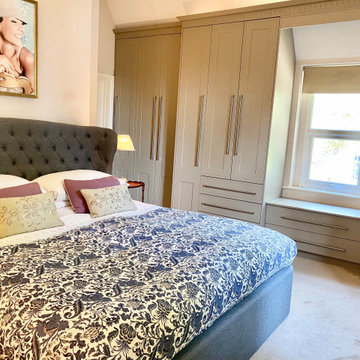
Beautiful wing back bed with shaker wardrobe.
Diseño de dormitorio principal, beige y gris y blanco tradicional grande con paredes grises, moqueta, suelo gris, techo inclinado y papel pintado
Diseño de dormitorio principal, beige y gris y blanco tradicional grande con paredes grises, moqueta, suelo gris, techo inclinado y papel pintado
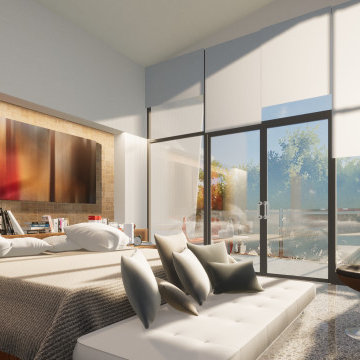
Foto de dormitorio principal y blanco y madera actual grande con paredes blancas, suelo de mármol, suelo gris, techo inclinado, panelado y con escritorio
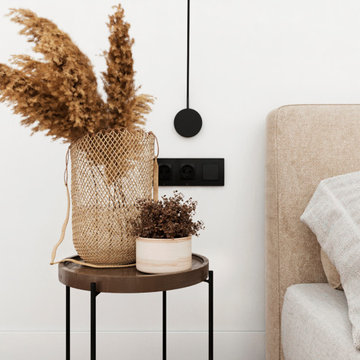
English⬇️ RU⬇️
We began the design of the house, taking into account the client's wishes and the characteristics of the plot. Initially, a house plan was developed, including a home office, 2 bedrooms, 2 bathrooms, a fireplace on the first floor, and an open kitchen-studio. Then we proceeded with the interior design in a Scandinavian style, paying attention to bright and cozy elements.
After completing the design phase, we started the construction of the house, closely monitoring each stage to ensure quality and adherence to deadlines. In the end, a 140-square-meter house was successfully built. Additionally, a pool was created near the house to provide additional comfort for the homeowners.
---------------------
Мы начали проектирование дома, учитывая желания клиента и особенности участка. Сначала был разработан план дома, включая рабочий кабинет, 2 спальни, 2 ванные комнаты, камин на первом этаже и открытую кухню-студию. Затем мы приступили к дизайну интерьера в скандинавском стиле, уделяя внимание ярким и уютным элементам.
После завершения проектирования мы приступили к строительству дома, следя за каждым этапом, чтобы обеспечить качество и соблюдение сроков. В конечном итоге, дом площадью 140 квадратных метров был успешно построен. Кроме того, рядом с домом был создан бассейн, чтобы обеспечить дополнительный комфорт для владельцев дома.
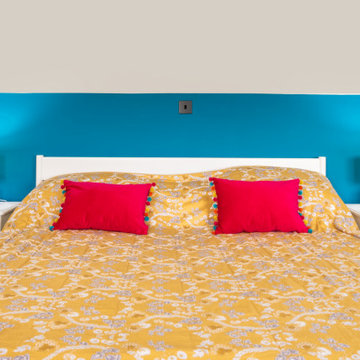
The main bedroom features bright teal walls with a forest green accent colour surrounding the dressing table. Pops of yellow and magenta throughout add to the contemporary and funky feel of this design.
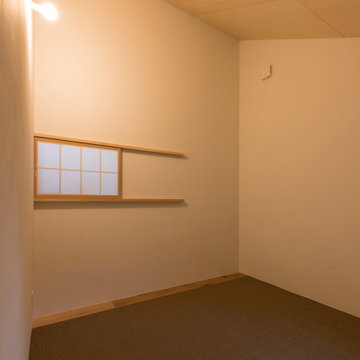
写真 新良太
Foto de dormitorio principal y beige pequeño sin chimenea con paredes blancas, tatami, suelo gris, techo inclinado y machihembrado
Foto de dormitorio principal y beige pequeño sin chimenea con paredes blancas, tatami, suelo gris, techo inclinado y machihembrado
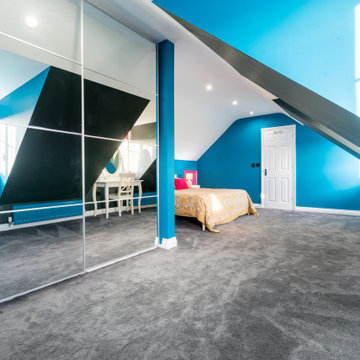
The main bedroom features bright teal walls with a forest green accent colour surrounding the dressing table. Pops of yellow and magenta throughout add to the contemporary and funky feel of this design.
32 ideas para dormitorios con suelo gris y techo inclinado
2