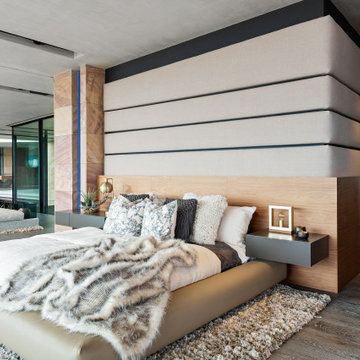2.045 ideas para dormitorios con suelo gris
Filtrar por
Presupuesto
Ordenar por:Popular hoy
141 - 160 de 2045 fotos
Artículo 1 de 3
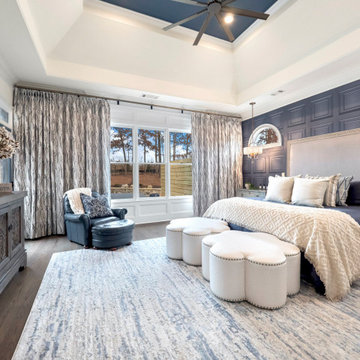
Spectacular principal bedroom with king size bed, flanking nightstands with individually lit antique brass fixtures - both on dimmers. Shadow box panel vintage blue wallpaper, and an antique, upholstered wood and fabric headboard.
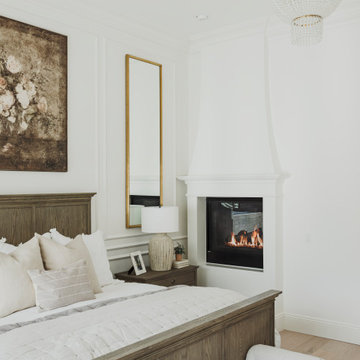
Imagen de dormitorio principal clásico renovado grande con paredes blancas, suelo de madera clara, chimenea de esquina, marco de chimenea de yeso, suelo gris, machihembrado y panelado
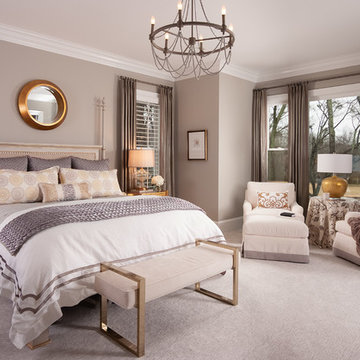
Scott Johnson
Imagen de dormitorio principal tradicional grande con paredes grises, moqueta y suelo gris
Imagen de dormitorio principal tradicional grande con paredes grises, moqueta y suelo gris
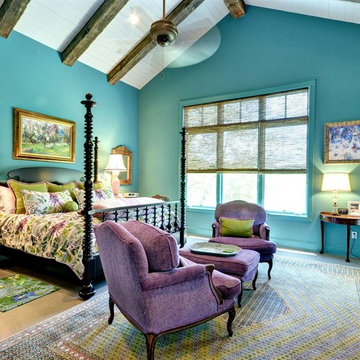
John Siemering Homes. Custom Home Builder in Austin, TX
Modelo de dormitorio principal bohemio grande con paredes azules, suelo de cemento y suelo gris
Modelo de dormitorio principal bohemio grande con paredes azules, suelo de cemento y suelo gris
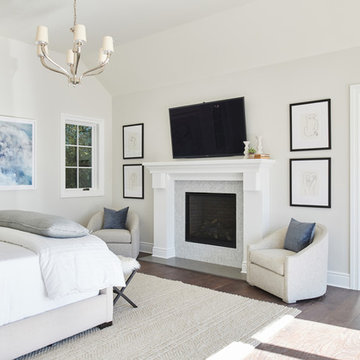
PCV Photographic Services
Imagen de dormitorio principal tradicional renovado extra grande con suelo de madera oscura, todas las chimeneas, marco de chimenea de baldosas y/o azulejos y suelo gris
Imagen de dormitorio principal tradicional renovado extra grande con suelo de madera oscura, todas las chimeneas, marco de chimenea de baldosas y/o azulejos y suelo gris
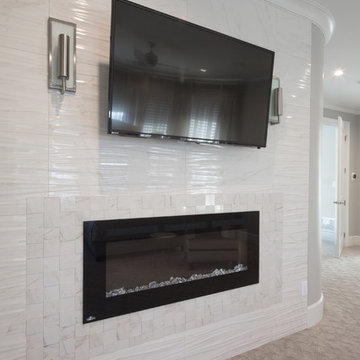
Andrew Fyfe
Modelo de dormitorio principal clásico renovado de tamaño medio con paredes grises, moqueta, chimenea lineal, marco de chimenea de baldosas y/o azulejos y suelo gris
Modelo de dormitorio principal clásico renovado de tamaño medio con paredes grises, moqueta, chimenea lineal, marco de chimenea de baldosas y/o azulejos y suelo gris
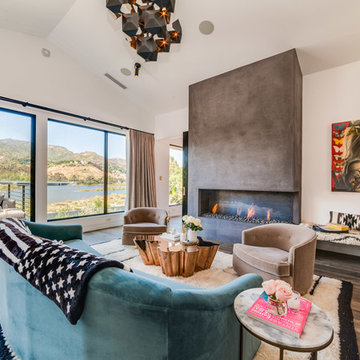
Ejemplo de dormitorio principal contemporáneo extra grande con paredes blancas, chimenea lineal, marco de chimenea de hormigón, suelo gris y suelo de madera en tonos medios
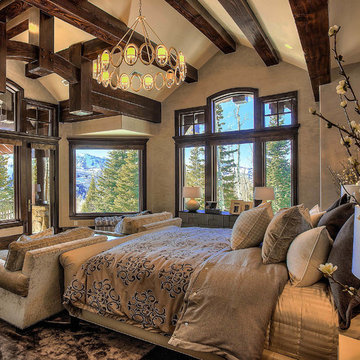
Imagen de dormitorio principal clásico renovado grande con paredes grises, suelo de madera oscura, chimenea de esquina, marco de chimenea de piedra y suelo gris
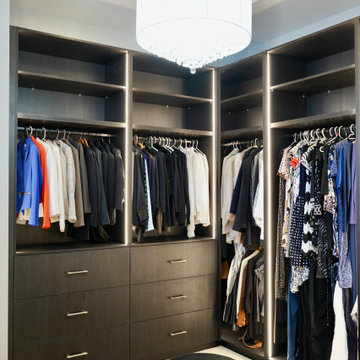
GRAND OPULANCE
- Custom designed and manufactured joinery
- Dark timber grain lamiwood used throughout all the joinery. With a combination of open thick shelving & drawer units
- Recessed LED strip lights
- His & hers seperate walk in wardrobes
- Kitchenette with marble benchtop, sink and bar fridge, with feature smokey mirror splashback
- Handles
- Blum hardware
Sheree Bounassif, Kitchens by Emanuel
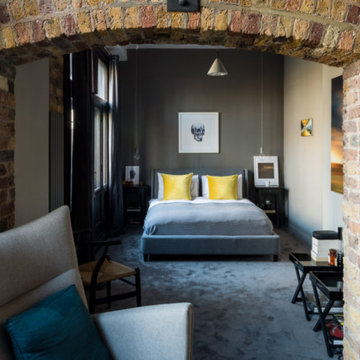
Cozy bedroom with lots of natural light.
Diseño de dormitorio principal industrial grande con paredes multicolor, moqueta, suelo gris y ladrillo
Diseño de dormitorio principal industrial grande con paredes multicolor, moqueta, suelo gris y ladrillo
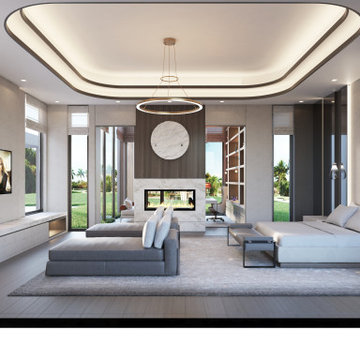
MASTER ROOM
The wide-plank wood flooring of the master suite will be softened by an ombre-patterned silk rug, a leather-paneled headboard and console, and flat fold Roman shades. A two-stepped ceiling and wood accents will add visual interest. One of our favorite aspects of the room? The double-sided fireplace which separates the bedroom and office.
SPECIAL FEATURES: We’ve sourced beautiful furniture, art, and accessories from prestigious brands like Holly Hunt, Christian Liaigre, Roll & Hill, Kyle Bunting, and many more.
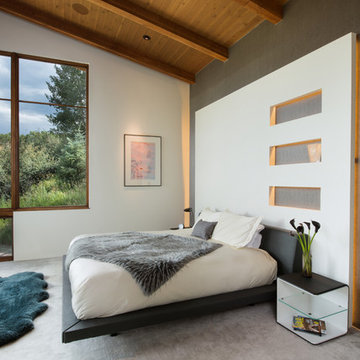
Ric Stovall
Diseño de dormitorio principal actual extra grande con paredes blancas, moqueta y suelo gris
Diseño de dormitorio principal actual extra grande con paredes blancas, moqueta y suelo gris
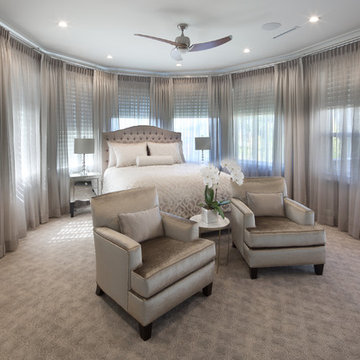
Andrew Fyfe
Diseño de dormitorio principal clásico renovado de tamaño medio con paredes grises, moqueta, chimenea lineal, marco de chimenea de baldosas y/o azulejos y suelo gris
Diseño de dormitorio principal clásico renovado de tamaño medio con paredes grises, moqueta, chimenea lineal, marco de chimenea de baldosas y/o azulejos y suelo gris
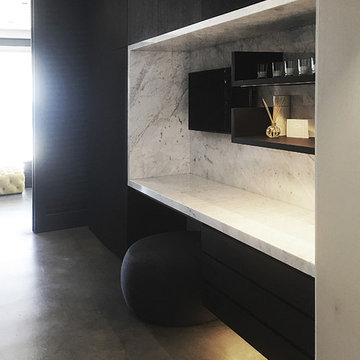
Welch Design Studio
Modelo de dormitorio principal industrial de tamaño medio con suelo de cemento y suelo gris
Modelo de dormitorio principal industrial de tamaño medio con suelo de cemento y suelo gris
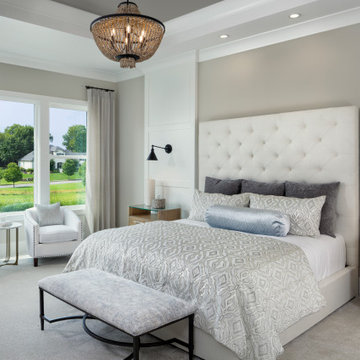
This master bedroom is pictured with a king size bed and seating area.
Modelo de dormitorio principal actual extra grande con paredes grises, moqueta, suelo gris y bandeja
Modelo de dormitorio principal actual extra grande con paredes grises, moqueta, suelo gris y bandeja

master bedroom with custom wood ceiling
Imagen de dormitorio abovedado y principal vintage extra grande con paredes multicolor, moqueta, chimenea lineal, marco de chimenea de piedra, suelo gris, madera y papel pintado
Imagen de dormitorio abovedado y principal vintage extra grande con paredes multicolor, moqueta, chimenea lineal, marco de chimenea de piedra, suelo gris, madera y papel pintado
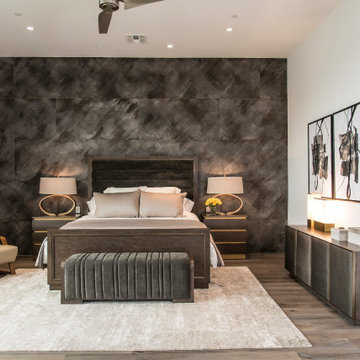
Above and Beyond is the third residence in a four-home collection in Paradise Valley, Arizona. Originally the site of the abandoned Kachina Elementary School, the infill community, appropriately named Kachina Estates, embraces the remarkable views of Camelback Mountain.
Nestled into an acre sized pie shaped cul-de-sac lot, the lot geometry and front facing view orientation created a remarkable privacy challenge and influenced the forward facing facade and massing. An iconic, stone-clad massing wall element rests within an oversized south-facing fenestration, creating separation and privacy while affording views “above and beyond.”
Above and Beyond has Mid-Century DNA married with a larger sense of mass and scale. The pool pavilion bridges from the main residence to a guest casita which visually completes the need for protection and privacy from street and solar exposure.
The pie-shaped lot which tapered to the south created a challenge to harvest south light. This was one of the largest spatial organization influencers for the design. The design undulates to embrace south sun and organically creates remarkable outdoor living spaces.
This modernist home has a palate of granite and limestone wall cladding, plaster, and a painted metal fascia. The wall cladding seamlessly enters and exits the architecture affording interior and exterior continuity.
Kachina Estates was named an Award of Merit winner at the 2019 Gold Nugget Awards in the category of Best Residential Detached Collection of the Year. The annual awards ceremony was held at the Pacific Coast Builders Conference in San Francisco, CA in May 2019.
Project Details: Above and Beyond
Architecture: Drewett Works
Developer/Builder: Bedbrock Developers
Interior Design: Est Est
Land Planner/Civil Engineer: CVL Consultants
Photography: Dino Tonn and Steven Thompson
Awards:
Gold Nugget Award of Merit - Kachina Estates - Residential Detached Collection of the Year
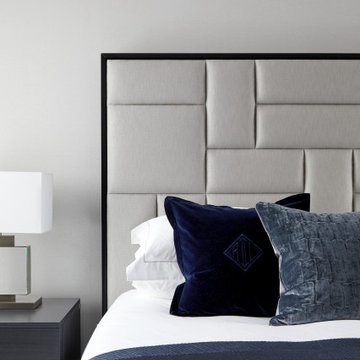
his image captures the elegance of the guest bedroom, characterized by its simple architectural lines and minimalist design approach. The focal point of the room is the sleek headboard, which not only provides a stylish backdrop but also contributes to the overall clean aesthetic of the space.
The headboard's design features clean, crisp lines that echo the contemporary style of the room. Its minimalist form adds a sense of sophistication while maintaining a sense of tranquility and simplicity.
Complementing the headboard are the room's furnishings, which follow a similar design ethos. From the streamlined bedside tables to the understated bedding, every element is carefully selected to enhance the room's clean and modern aesthetic.
Neutral tones dominate the color palette, further accentuating the room's minimalist appeal. Soft textiles and subtle accents add warmth and depth to the space, creating a cozy and inviting atmosphere for guests.
Overall, this guest bedroom showcases the beauty of simple architectural lines and clean design, offering a serene and stylish retreat for visitors to enjoy.
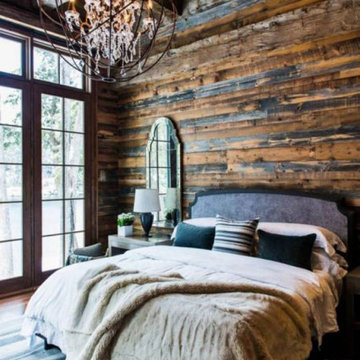
Ejemplo de dormitorio principal y abovedado rural grande con paredes blancas, suelo de madera clara, todas las chimeneas, marco de chimenea de piedra, suelo gris y boiserie
2.045 ideas para dormitorios con suelo gris
8
