874 ideas para dormitorios con suelo de pizarra y suelo de piedra caliza
Filtrar por
Presupuesto
Ordenar por:Popular hoy
1 - 20 de 874 fotos
Artículo 1 de 3
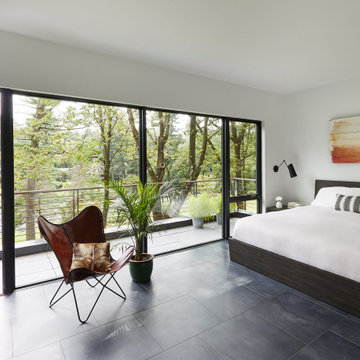
Modern bedroom with floor-to-ceiling windows leading out to the deck. the deck railing is a modern horizontal round bar railing.
Floating Stairs and Railings by Keuka Studios

Diseño de habitación de invitados blanca y beige y blanca tropical extra grande con paredes beige, suelo de piedra caliza, suelo beige, vigas vistas y papel pintado
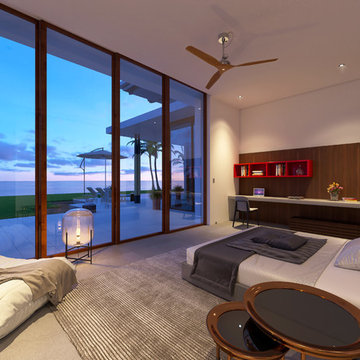
Guest Bedroom View
Imagen de habitación de invitados tropical de tamaño medio con paredes blancas, suelo de piedra caliza y suelo gris
Imagen de habitación de invitados tropical de tamaño medio con paredes blancas, suelo de piedra caliza y suelo gris
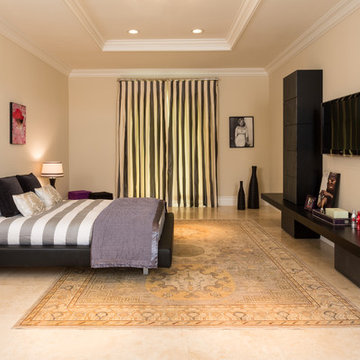
Ejemplo de habitación de invitados retro extra grande sin chimenea con paredes beige, suelo de piedra caliza y suelo beige

Japandi stye is a cross between a little Asian aesthetic and modern, with soft touches in between.
Ejemplo de habitación de invitados abovedada vintage de tamaño medio con paredes beige, suelo de piedra caliza y suelo beige
Ejemplo de habitación de invitados abovedada vintage de tamaño medio con paredes beige, suelo de piedra caliza y suelo beige
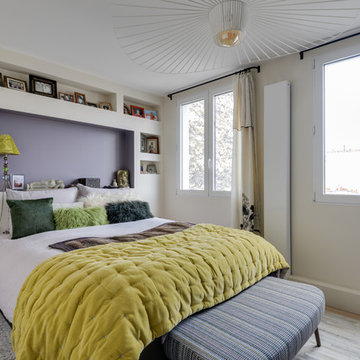
Rénovation d'une chambre parentale, Suspension vertigo petite friture
Diseño de dormitorio contemporáneo sin chimenea con paredes blancas, suelo de piedra caliza y suelo beige
Diseño de dormitorio contemporáneo sin chimenea con paredes blancas, suelo de piedra caliza y suelo beige
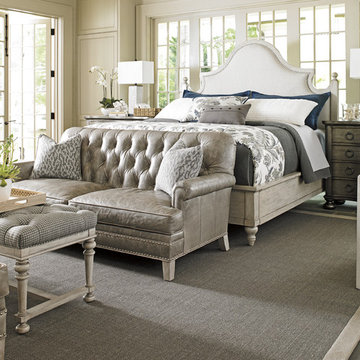
Diseño de dormitorio principal romántico grande sin chimenea con paredes blancas y suelo de pizarra
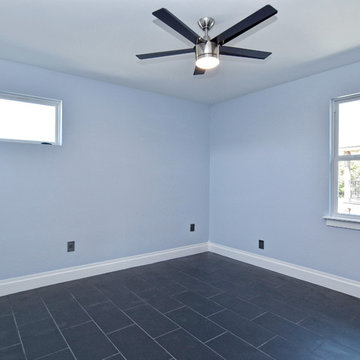
Imagen de habitación de invitados urbana de tamaño medio con paredes púrpuras, suelo de pizarra y suelo negro

This 6,500-square-foot one-story vacation home overlooks a golf course with the San Jacinto mountain range beyond. The house has a light-colored material palette—limestone floors, bleached teak ceilings—and ample access to outdoor living areas.
Builder: Bradshaw Construction
Architect: Marmol Radziner
Interior Design: Sophie Harvey
Landscape: Madderlake Designs
Photography: Roger Davies
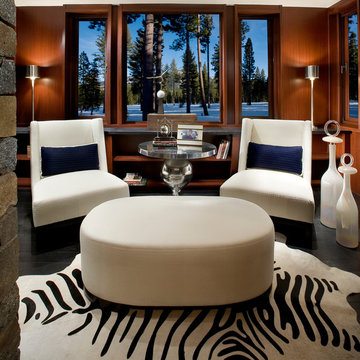
Anita Lang - IMI Design - Scottsdale, AZ
Foto de dormitorio principal actual grande con paredes marrones, suelo de pizarra, chimenea de doble cara, marco de chimenea de piedra y suelo negro
Foto de dormitorio principal actual grande con paredes marrones, suelo de pizarra, chimenea de doble cara, marco de chimenea de piedra y suelo negro
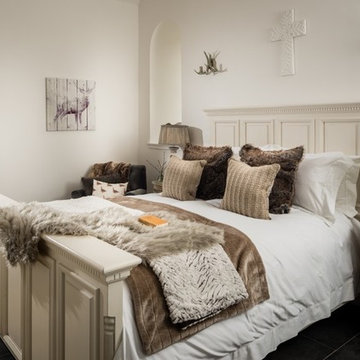
Ejemplo de habitación de invitados rústica de tamaño medio con paredes blancas, suelo de pizarra y suelo gris
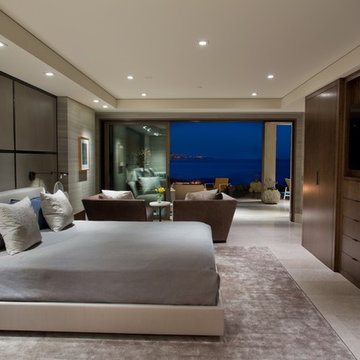
Diseño de dormitorio principal minimalista extra grande con paredes grises, suelo de piedra caliza y suelo beige
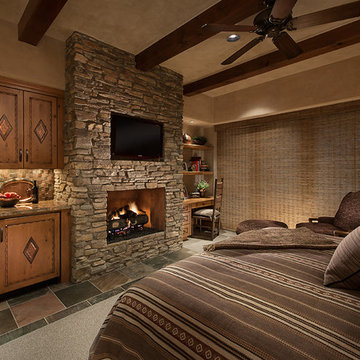
Softly elegant bedroom with Marc Boisclair built in cabinets by Wood Expressions and other natural elements such as stone, and wool. Glamorous lighting and rich neutral color palette create an inviting retreat.
Project designed by Susie Hersker’s Scottsdale interior design firm Design Directives. Design Directives is active in Phoenix, Paradise Valley, Cave Creek, Carefree, Sedona, and beyond.
For more about Design Directives, click here: https://susanherskerasid.com/
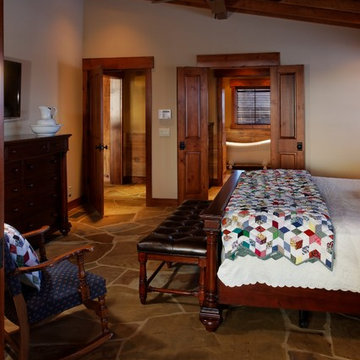
Jeffrey Bebee Photography
Modelo de dormitorio principal rural extra grande con paredes beige y suelo de pizarra
Modelo de dormitorio principal rural extra grande con paredes beige y suelo de pizarra
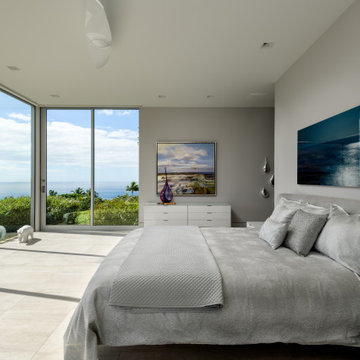
Imagen de dormitorio principal extra grande con paredes blancas, suelo de piedra caliza y suelo multicolor
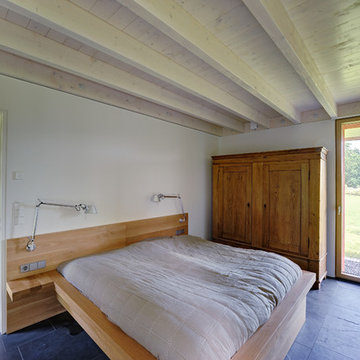
Architekt: Möhring Architekten
Fotograf: Stefan Melchior
Imagen de dormitorio principal campestre sin chimenea con paredes blancas y suelo de pizarra
Imagen de dormitorio principal campestre sin chimenea con paredes blancas y suelo de pizarra

Elegant and serene, this master bedroom is simplistic in design yet its organic nature brings a sense of serenity to the setting. Adding warmth is a dual-sided fireplace integrated into a limestone wall.
Project Details // Straight Edge
Phoenix, Arizona
Architecture: Drewett Works
Builder: Sonora West Development
Interior design: Laura Kehoe
Landscape architecture: Sonoran Landesign
Photographer: Laura Moss
Bed: Peter Thomas Designs
https://www.drewettworks.com/straight-edge/
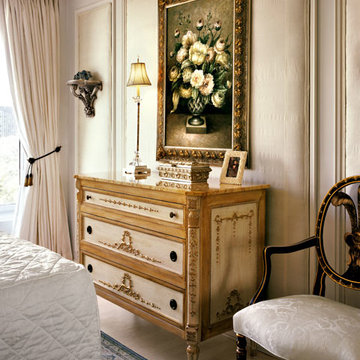
This bedroom is in a high rise condo building. The applied wall moldings and crown molding were added to soften the space. The panels inside the applied molding have cork, batting and then silk added to keep the space quiet and help make a special retreat feeling. The silk has a low sheen that glimmers in the daylight and holds it's own space in the evening. The dresser has applied ornament in gesso and is gold leafed on top of an antique soft white paint on the interior of the drawer molding and a soft peach on the perimeter of the dresser. The handles are a medallion shape in a bronze finish adding an antique feel, the top is peach marble. (This is from Decorative Crafts). The tall buffet lamp adds a delicate accent in silver (I love to mix metals) with crystal accents and a beaded shade. The painting is visually bold and adds color, yet the floral design has a soft sophisticated feel. The silver leaf wall shelf has just the right amount of weight and levity to balance the wall, as there is one on each side of the painting. (they are by www.houseparts.com ) The draperies are lined and interlined to make the room completely dark when wanted. There are also Silhouette shades
installed behind the draperies for adjusting the daylight. The bedding is the same white silk as the walls. The comforter is diagonally quilted and the dust skirt is shirred creating a completely different look with each, but a unified feel because of the color and texture. The oriental rug is a beautiful pale blue and white. It adds a bit of pattern to the otherwise solid/tone-on-tone pallet. The black Italian plume chair adds a grounding to balance the high gloss white ceiling. The ceiling finish brings a large amount of light into the space in the day time, as the ceilings are only 8' high. All in all this room is spectacular and bright in the daytime and has a calm and serene spa like retreat at night.
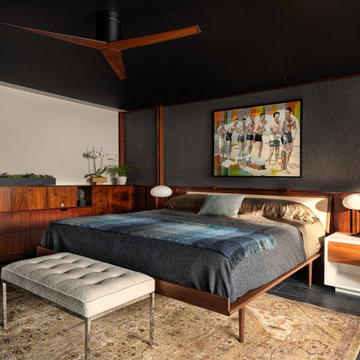
Foto de dormitorio principal vintage grande con paredes multicolor, suelo de pizarra, suelo negro y panelado
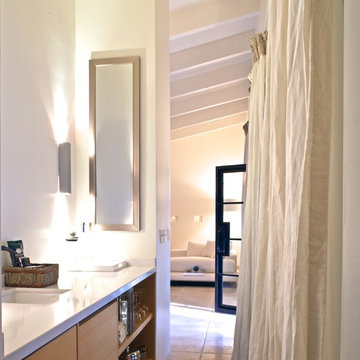
This retreat was designed with separate Women's and Men's private areas. The Women's Bathroom & Closet a large, inviting space for rejuvenation and peace. The Men's Bedroom & Bar a place of relaxation and warmth. The Lounge, an expansive area with a welcoming view of nature.
874 ideas para dormitorios con suelo de pizarra y suelo de piedra caliza
1