769 ideas para dormitorios con suelo de piedra caliza y suelo de ladrillo
Filtrar por
Presupuesto
Ordenar por:Popular hoy
61 - 80 de 769 fotos
Artículo 1 de 3
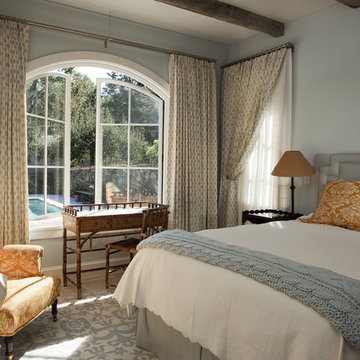
It’s an oft-heard design objective among folks building or renovating a home these days: “We want to bring the outdoors in!” Indeed, visually or spatially connecting the interior of a home with its surroundings is a great way to make spaces feel larger, improve daylight levels and, best of all, embrace Nature. Most of us enjoy being outside, and when we get a sense of that while inside it has a profoundly positive effect on the experience of being at home.
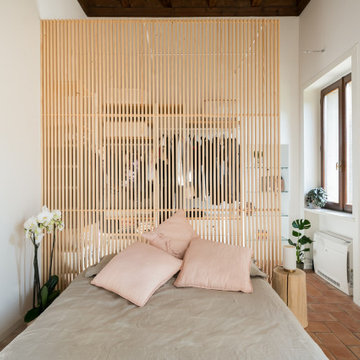
Camera da Letto, con testata in listelli di legno. A lato del letto il Ceppo di Alf DaFrè adibito a comodino. Lampada da comodino, "Bugia" di Davide Groppi.
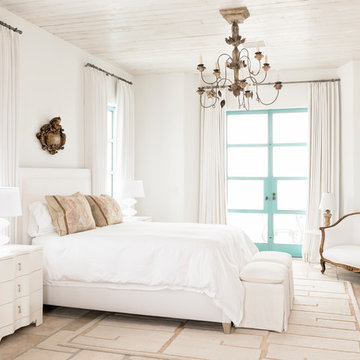
Modelo de habitación de invitados mediterránea de tamaño medio sin chimenea con paredes blancas y suelo de piedra caliza
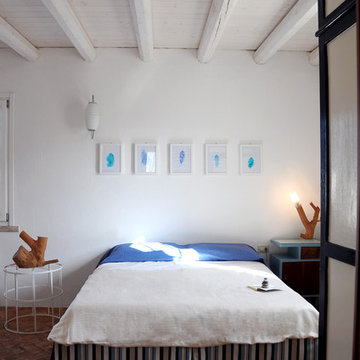
Elena Salerno
Foto de dormitorio mediterráneo con paredes blancas y suelo de ladrillo
Foto de dormitorio mediterráneo con paredes blancas y suelo de ladrillo
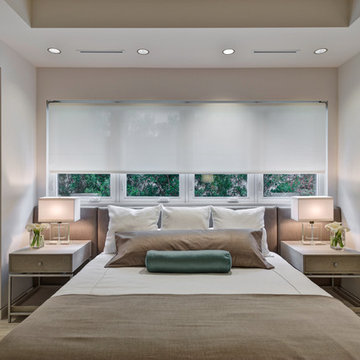
Azalea is The 2012 New American Home as commissioned by the National Association of Home Builders and was featured and shown at the International Builders Show and in Florida Design Magazine, Volume 22; No. 4; Issue 24-12. With 4,335 square foot of air conditioned space and a total under roof square footage of 5,643 this home has four bedrooms, four full bathrooms, and two half bathrooms. It was designed and constructed to achieve the highest level of “green” certification while still including sophisticated technology such as retractable window shades, motorized glass doors and a high-tech surveillance system operable just by the touch of an iPad or iPhone. This showcase residence has been deemed an “urban-suburban” home and happily dwells among single family homes and condominiums. The two story home brings together the indoors and outdoors in a seamless blend with motorized doors opening from interior space to the outdoor space. Two separate second floor lounge terraces also flow seamlessly from the inside. The front door opens to an interior lanai, pool, and deck while floor-to-ceiling glass walls reveal the indoor living space. An interior art gallery wall is an entertaining masterpiece and is completed by a wet bar at one end with a separate powder room. The open kitchen welcomes guests to gather and when the floor to ceiling retractable glass doors are open the great room and lanai flow together as one cohesive space. A summer kitchen takes the hospitality poolside.
Awards:
2012 Golden Aurora Award – “Best of Show”, Southeast Building Conference
– Grand Aurora Award – “Best of State” – Florida
– Grand Aurora Award – Custom Home, One-of-a-Kind $2,000,001 – $3,000,000
– Grand Aurora Award – Green Construction Demonstration Model
– Grand Aurora Award – Best Energy Efficient Home
– Grand Aurora Award – Best Solar Energy Efficient House
– Grand Aurora Award – Best Natural Gas Single Family Home
– Aurora Award, Green Construction – New Construction over $2,000,001
– Aurora Award – Best Water-Wise Home
– Aurora Award – Interior Detailing over $2,000,001
2012 Parade of Homes – “Grand Award Winner”, HBA of Metro Orlando
– First Place – Custom Home
2012 Major Achievement Award, HBA of Metro Orlando
– Best Interior Design
2012 Orlando Home & Leisure’s:
– Outdoor Living Space of the Year
– Specialty Room of the Year
2012 Gold Nugget Awards, Pacific Coast Builders Conference
– Grand Award, Indoor/Outdoor Space
– Merit Award, Best Custom Home 3,000 – 5,000 sq. ft.
2012 Design Excellence Awards, Residential Design & Build magazine
– Best Custom Home 4,000 – 4,999 sq ft
– Best Green Home
– Best Outdoor Living
– Best Specialty Room
– Best Use of Technology
2012 Residential Coverings Award, Coverings Show
2012 AIA Orlando Design Awards
– Residential Design, Award of Merit
– Sustainable Design, Award of Merit
2012 American Residential Design Awards, AIBD
– First Place – Custom Luxury Homes, 4,001 – 5,000 sq ft
– Second Place – Green Design
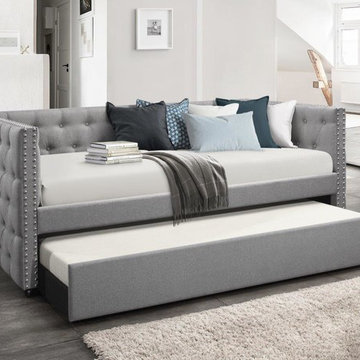
Home Design Stacy Upholstered Daybed is a modern design with charming square arm with nail head detailing give your bedroom piece a modern look and feel. Pulls out the trundle to accommodate your additional sleep space needs. It is a perfect of addition to your living room, reading room, guest room or even office!
-Fully upholstered with charming square arm with nail head daybed
-Functional space saving design
-Daybed set comes in two boxes and easy assemble
Specifications:
-Assembly Required
-Upholstery Material: 100% Polyester
-Frame Material: Solid Wood & Manufactured Wood
-Twin size mattress required (Mattress not included)
-Recommended Bed Mattress Height: 8"
-Recommended Trundle Mattress Height: 8"
-Bed Weight Capacity: 250 Pounds
-Trundle Weight Capacity: 250 Pounds
-Country of Manufacture: Malaysia
Dimensions:
-Daybed Overall: 85.7" x 42.2" x 33.9"
-Trundle Overall: 77.03L x 41.17W x 11.23H
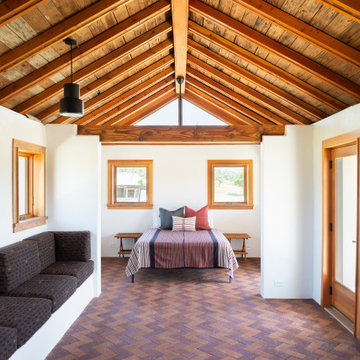
The renovation retains the structure of the barn which relied on a narrow footprint to capture daylight on three sides in lieu of electric lighting.
Ejemplo de dormitorio principal de estilo de casa de campo pequeño con paredes blancas, suelo de ladrillo, suelo rojo y vigas vistas
Ejemplo de dormitorio principal de estilo de casa de campo pequeño con paredes blancas, suelo de ladrillo, suelo rojo y vigas vistas
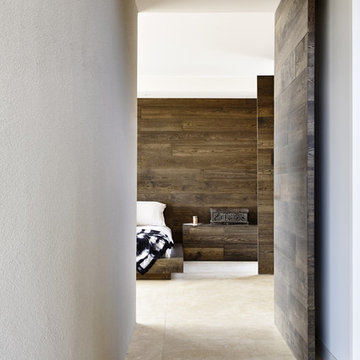
Photographer: Derek Swalwell
Modelo de dormitorio principal contemporáneo con suelo de piedra caliza
Modelo de dormitorio principal contemporáneo con suelo de piedra caliza
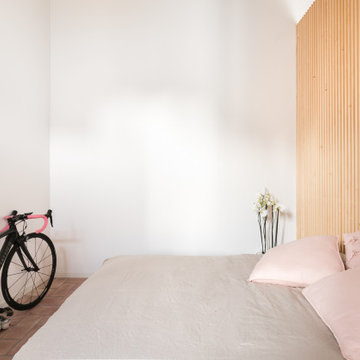
Vista laterale della camera. Di fronte al letto, Bici da Corsa Specialized.
Ejemplo de dormitorio principal contemporáneo pequeño con paredes blancas, suelo de ladrillo, suelo rojo y vigas vistas
Ejemplo de dormitorio principal contemporáneo pequeño con paredes blancas, suelo de ladrillo, suelo rojo y vigas vistas
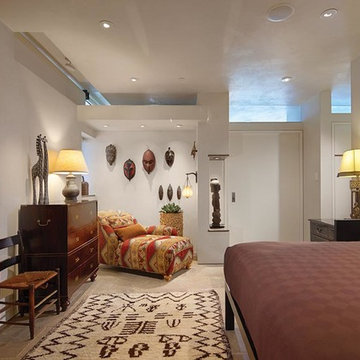
Ejemplo de habitación de invitados contemporánea de tamaño medio con paredes blancas, suelo de piedra caliza y chimenea lineal
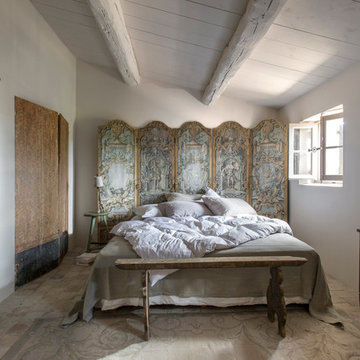
Bernard Touillon photographe
La Maison de Charrier décorateur
Foto de dormitorio principal campestre de tamaño medio con paredes blancas y suelo de ladrillo
Foto de dormitorio principal campestre de tamaño medio con paredes blancas y suelo de ladrillo
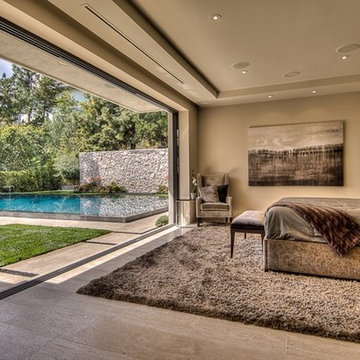
Foto de dormitorio principal minimalista grande con paredes beige y suelo de piedra caliza
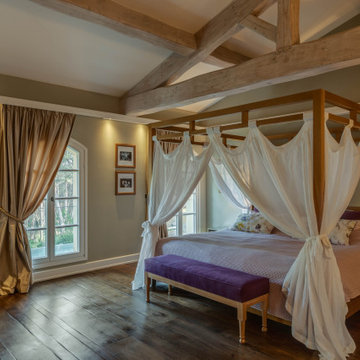
Camera matrimoniale con grande letto a baldacchino,
Diseño de dormitorio principal y abovedado mediterráneo de tamaño medio con paredes beige, suelo de piedra caliza y suelo beige
Diseño de dormitorio principal y abovedado mediterráneo de tamaño medio con paredes beige, suelo de piedra caliza y suelo beige
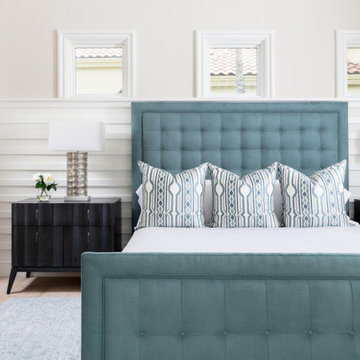
This Naples home was the typical Florida Tuscan Home design, our goal was to modernize the design with cleaner lines but keeping the Traditional Moulding elements throughout the home. This is a great example of how to de-tuscanize your home.
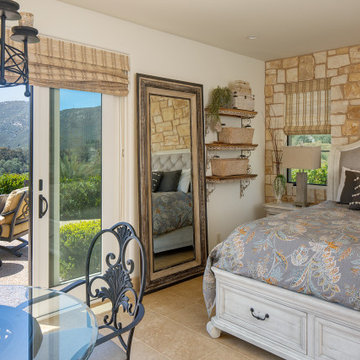
Imagen de habitación de invitados de estilo americano extra grande con paredes beige, suelo de piedra caliza, suelo beige y vigas vistas
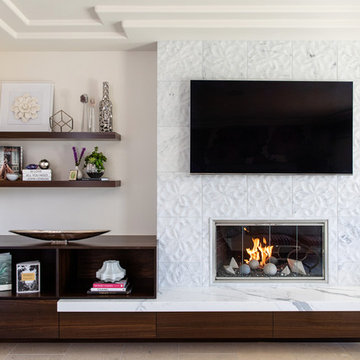
Modern-glam full house design project.
Photography by: Jenny Siegwart
Imagen de dormitorio principal moderno de tamaño medio con paredes blancas, suelo de piedra caliza, todas las chimeneas, marco de chimenea de piedra y suelo gris
Imagen de dormitorio principal moderno de tamaño medio con paredes blancas, suelo de piedra caliza, todas las chimeneas, marco de chimenea de piedra y suelo gris
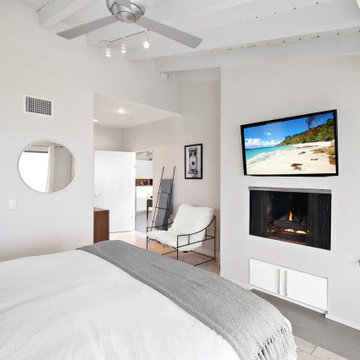
This stunning, contemporary beachfront house, located on Malibu Road, has 3 bedrooms and 3 baths with beautiful panoramic views of the Colony and Santa Monica Bay and beyond. A bright and open floor plan with vaulted ceilings boasts hardwood floors and chefs kitchen. The living room and master bedroom both open to an expansive balcony space that overlooks the beaches. Endless coastline and Pacific Coast views. Direct beach access from the deck of the property.
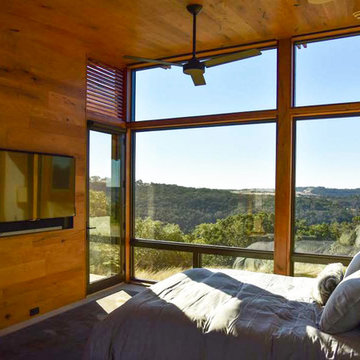
Project in collaboration with Lake Flato Architects - Project team: Ted Flato, Karla Greer & Mindy Gudzinski
Photo by Karla Greer
Modelo de dormitorio principal actual de tamaño medio con suelo de piedra caliza, todas las chimeneas, marco de chimenea de piedra, suelo beige y paredes blancas
Modelo de dormitorio principal actual de tamaño medio con suelo de piedra caliza, todas las chimeneas, marco de chimenea de piedra, suelo beige y paredes blancas
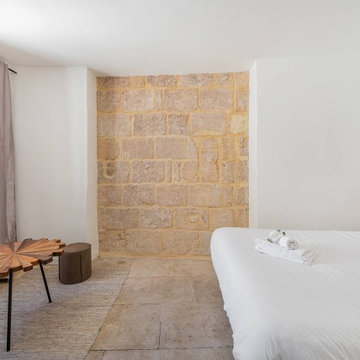
Diseño de dormitorio actual pequeño sin chimenea con suelo de piedra caliza, suelo beige y paredes blancas
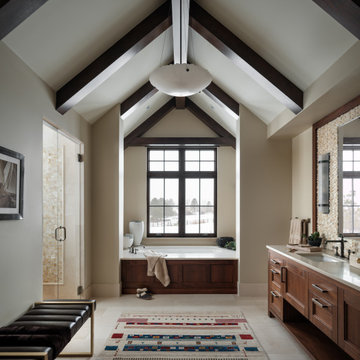
Master bathroom
Ejemplo de dormitorio principal rural grande con paredes beige, suelo de piedra caliza y suelo beige
Ejemplo de dormitorio principal rural grande con paredes beige, suelo de piedra caliza y suelo beige
769 ideas para dormitorios con suelo de piedra caliza y suelo de ladrillo
4