7.795 ideas para dormitorios con suelo de mármol y suelo de baldosas de cerámica
Filtrar por
Presupuesto
Ordenar por:Popular hoy
21 - 40 de 7795 fotos
Artículo 1 de 3
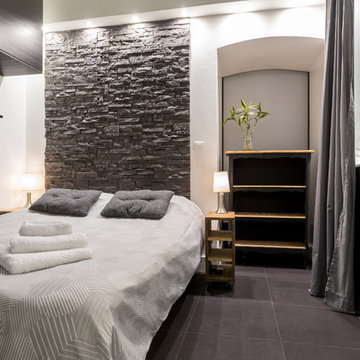
Franck Minieri © 2014 Houzz
Modelo de dormitorio principal contemporáneo de tamaño medio con paredes blancas y suelo de baldosas de cerámica
Modelo de dormitorio principal contemporáneo de tamaño medio con paredes blancas y suelo de baldosas de cerámica
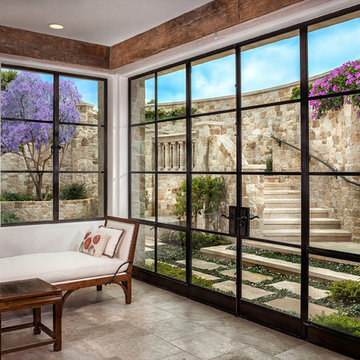
Custom metal/steel windows and door by Riviera Bronze in bedroom of luxury Orange County residence.
Ejemplo de dormitorio principal mediterráneo grande con paredes blancas y suelo de baldosas de cerámica
Ejemplo de dormitorio principal mediterráneo grande con paredes blancas y suelo de baldosas de cerámica
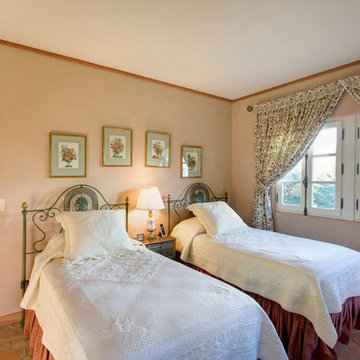
Photos by Frank Deras
Ejemplo de habitación de invitados clásica de tamaño medio sin chimenea con paredes blancas y suelo de baldosas de cerámica
Ejemplo de habitación de invitados clásica de tamaño medio sin chimenea con paredes blancas y suelo de baldosas de cerámica
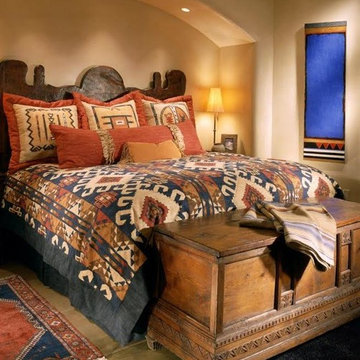
Southwest style guest bedroom with stone floor and plaster walls. hand carved mesquite bed with colorful bedding, navajo weavings.
Project designed by Susie Hersker’s Scottsdale interior design firm Design Directives. Design Directives is active in Phoenix, Paradise Valley, Cave Creek, Carefree, Sedona, and beyond.
For more about Design Directives, click here: https://susanherskerasid.com/
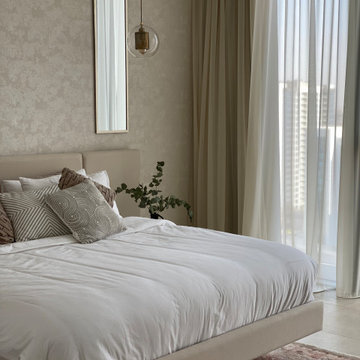
Beige neutrals
Foto de dormitorio principal y blanco y madera moderno pequeño sin chimenea con paredes beige, suelo de baldosas de cerámica, suelo beige y papel pintado
Foto de dormitorio principal y blanco y madera moderno pequeño sin chimenea con paredes beige, suelo de baldosas de cerámica, suelo beige y papel pintado
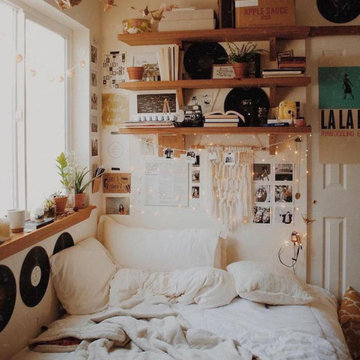
Diseño de habitación de invitados bohemia de tamaño medio sin chimenea con paredes blancas, suelo de baldosas de cerámica, suelo blanco, casetón y panelado
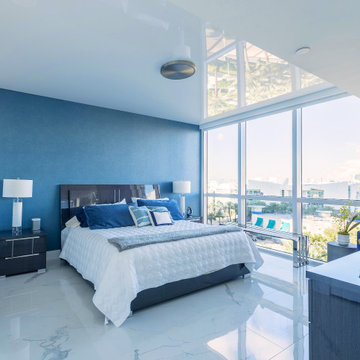
High Gloss Ceilings look great with seafront properties!
Modelo de dormitorio principal actual de tamaño medio con paredes azules, suelo de mármol, suelo blanco y papel pintado
Modelo de dormitorio principal actual de tamaño medio con paredes azules, suelo de mármol, suelo blanco y papel pintado
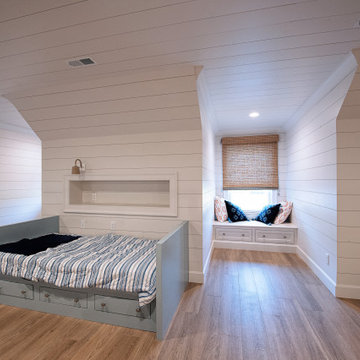
Modelo de dormitorio tipo loft con paredes blancas, suelo de baldosas de cerámica y suelo beige
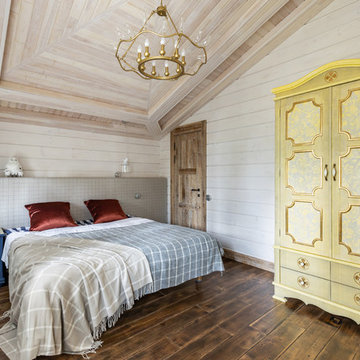
Imagen de habitación de invitados campestre pequeña sin chimenea con paredes multicolor, suelo de baldosas de cerámica y suelo multicolor
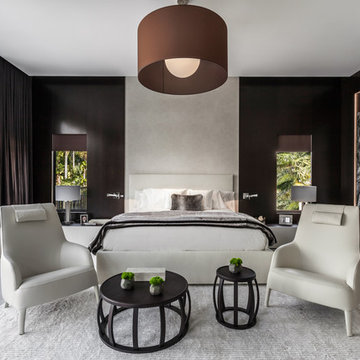
Emilio Collavino
Diseño de dormitorio principal actual extra grande sin chimenea con paredes marrones, suelo de baldosas de cerámica y suelo gris
Diseño de dormitorio principal actual extra grande sin chimenea con paredes marrones, suelo de baldosas de cerámica y suelo gris
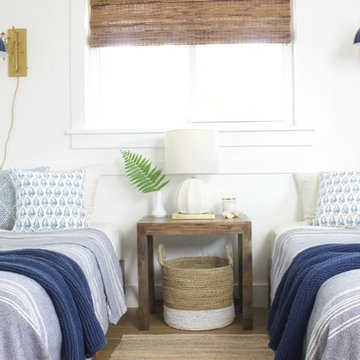
Foto de habitación de invitados costera de tamaño medio con paredes blancas, suelo de baldosas de cerámica y suelo marrón
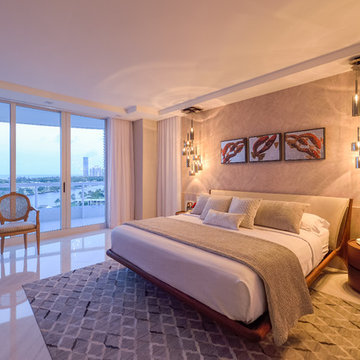
Javier Gil Vieco
Ejemplo de dormitorio principal contemporáneo grande con paredes grises, suelo de mármol y suelo blanco
Ejemplo de dormitorio principal contemporáneo grande con paredes grises, suelo de mármol y suelo blanco
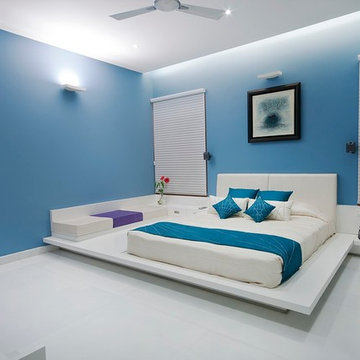
Diseño de dormitorio principal contemporáneo de tamaño medio sin chimenea con paredes azules y suelo de baldosas de cerámica
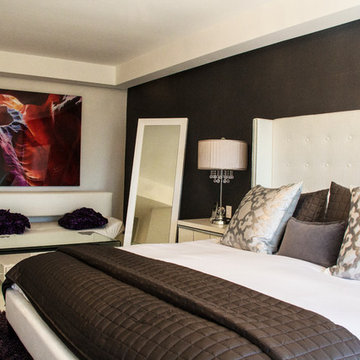
Daniella Finer
Ejemplo de dormitorio principal contemporáneo grande con paredes negras y suelo de mármol
Ejemplo de dormitorio principal contemporáneo grande con paredes negras y suelo de mármol
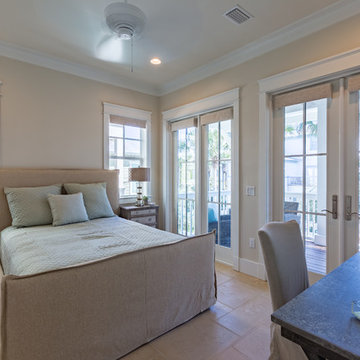
Imagen de dormitorio principal tradicional renovado grande sin chimenea con paredes beige y suelo de baldosas de cerámica
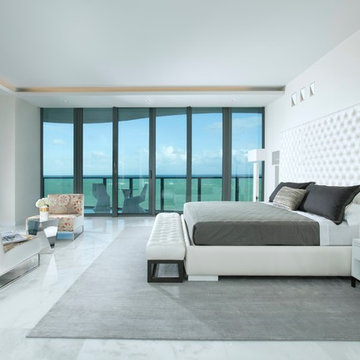
Miami Interior Designers - Residential Interior Design Project in Miami, FL. Regalia is an ultra-luxurious, one unit per floor residential tower. The 7600 square foot floor plate/balcony seen here was designed by Britto Charette.
Photo: Alexia Fodere
Modern interior decorators, Modern interior decorator, Contemporary Interior Designers, Contemporary Interior Designer, Interior design decorators, Interior design decorator, Interior Decoration and Design, Black Interior Designers, Black Interior Designer
Interior designer, Interior designers, Interior design decorators, Interior design decorator, Home interior designers, Home interior designer, Interior design companies, interior decorators, Interior decorator, Decorators, Decorator, Miami Decorators, Miami Decorator, Decorators, Miami Decorator, Miami Interior Design Firm, Interior Design Firms, Interior Designer Firm, Interior Designer Firms, Interior design, Interior designs, home decorators, Ocean front, Luxury home in Miami Beach, Living Room, master bedroom, master bathroom, powder room, Miami, Miami Interior Designers, Miami Interior Designer, Interior Designers Miami, Interior Designer Miami, Modern Interior Designers, Modern Interior Designer, Interior decorating Miami
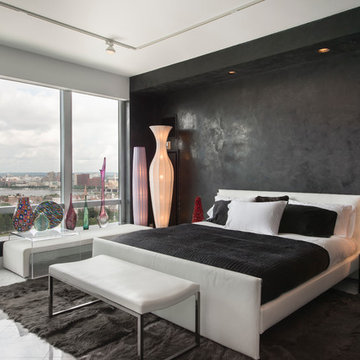
Located in one of the Ritz residential towers in Boston, the project was a complete renovation. The design and scope of work included the entire residence from marble flooring throughout, to movement of walls, new kitchen, bathrooms, all furnishings, lighting, closets, artwork and accessories. Smart home sound and wifi integration throughout including concealed electronic window treatments.
The challenge for the final project design was multifaceted. First and foremost to maintain a light, sheer appearance in the main open areas, while having a considerable amount of seating for living, dining and entertaining purposes. All the while giving an inviting peaceful feel,
and never interfering with the view which was of course the piece de resistance throughout.
Bringing a unique, individual feeling to each of the private rooms to surprise and stimulate the eye while navigating through the residence was also a priority and great pleasure to work on, while incorporating small details within each room to bind the flow from area to area which would not be necessarily obvious to the eye, but palpable in our minds in a very suttle manner. The combination of luxurious textures throughout brought a third dimension into the environments, and one of the many aspects that made the project so exceptionally unique, and a true pleasure to have created. Reach us www.themorsoncollection.com
Photography by Elevin Studio.
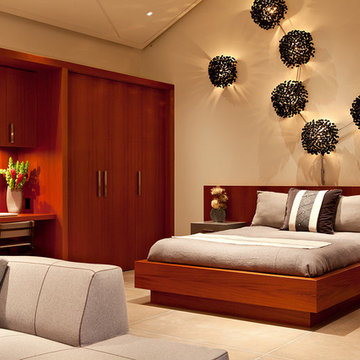
The Fieldstone Cottage is the culmination of collaboration between DM+A and our clients. Having a contractor as a client is a blessed thing. Here, some dreams come true. Here ideas and materials that couldn’t be incorporated in the much larger house were brought seamlessly together. The 640 square foot cottage stands only 25 feet from the bigger, more costly “Older Brother”, but stands alone in its own right. When our Clients commissioned DM+A for the project the direction was simple; make the cottage appear to be a companion to the main house, but be more frugal in the space and material used. The solution was to have one large living, working and sleeping area with a small, but elegant bathroom. The design imagery was about collision of materials and the form that emits from that collision. The furnishings and decorative lighting are the work of Caterina Spies-Reese of CSR Design. Mariko Reed Photography
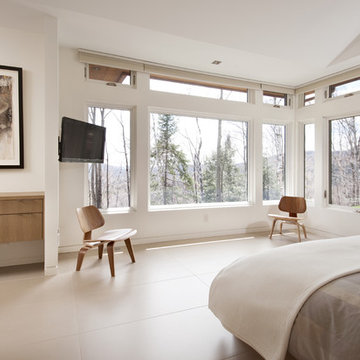
The key living spaces of this mountainside house are nestled in an intimate proximity to a granite outcrop on one side while opening to expansive distant views on the other.
Situated at the top of a mountain in the Laurentians with a commanding view of the valley below; the architecture of this house was well situated to take advantage of the site. This discrete siting within the terrain ensures both privacy from a nearby road and a powerful connection to the rugged terrain and distant mountainscapes. The client especially likes to watch the changing weather moving through the valley from the long expanse of the windows. Exterior materials were selected for their tactile earthy quality which blends with the natural context. In contrast, the interior has been rendered in subtle simplicity to bring a sense of calm and serenity as a respite from busy urban life and to enjoy the inside as a non-competing continuation of nature’s drama outside. An open plan with prismatic spaces heightens the sense of order and lightness.
The interior was finished with a minimalist theme and all extraneous details that did not contribute to function were eliminated. The first principal room accommodates the entry, living and dining rooms, and the kitchen. The kitchen is very elegant because the main working components are in the pantry. The client, who loves to entertain, likes to do all of the prep and plating out of view of the guests. The master bedroom with the ensuite bath, wardrobe, and dressing room also has a stunning view of the valley. It features a his and her vanity with a generous curb-less shower stall and a soaker tub in the bay window. Through the house, the built-in cabinets, custom designed the bedroom furniture, minimalist trim detail, and carefully selected lighting; harmonize with the neutral palette chosen for all finishes. This ensures that the beauty of the surrounding nature remains the star performer.
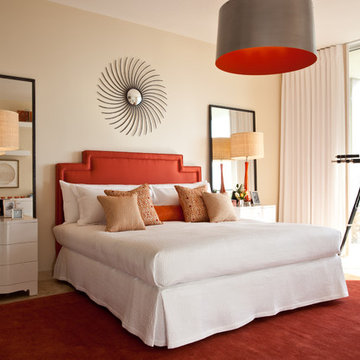
Contemporary Master Bedroom
Diseño de dormitorio principal actual de tamaño medio sin chimenea con paredes beige y suelo de mármol
Diseño de dormitorio principal actual de tamaño medio sin chimenea con paredes beige y suelo de mármol
7.795 ideas para dormitorios con suelo de mármol y suelo de baldosas de cerámica
2