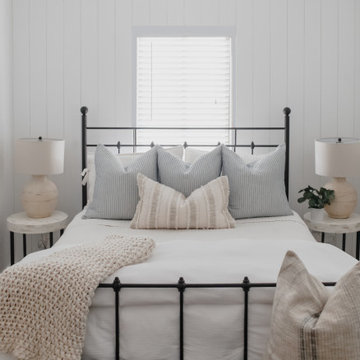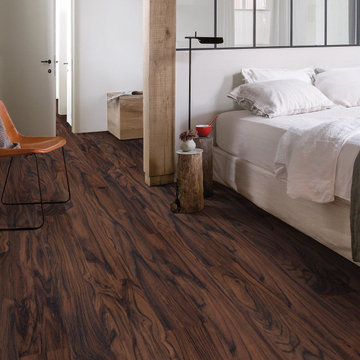8.073 ideas para dormitorios con suelo de madera pintada y suelo vinílico
Filtrar por
Presupuesto
Ordenar por:Popular hoy
141 - 160 de 8073 fotos
Artículo 1 de 3
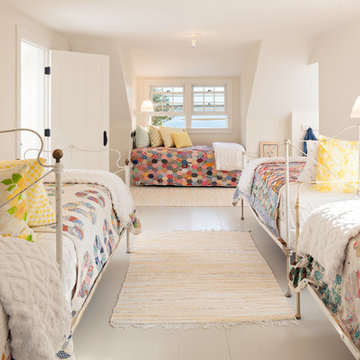
Dan Cutrona
Modelo de habitación de invitados marinera con paredes blancas y suelo de madera pintada
Modelo de habitación de invitados marinera con paredes blancas y suelo de madera pintada
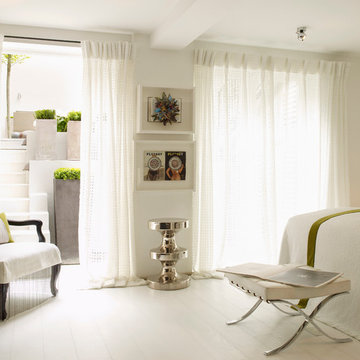
Foto de dormitorio actual sin chimenea con paredes blancas, suelo de madera pintada y suelo blanco
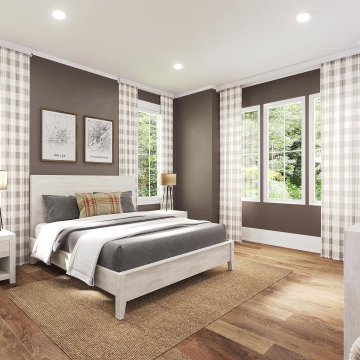
The master suite had the brown theme carried into the space. The color was lightened a shade or two. We added floor to ceiling drapes that block out any light when closed. There is also a door that leads out to the screen porch.
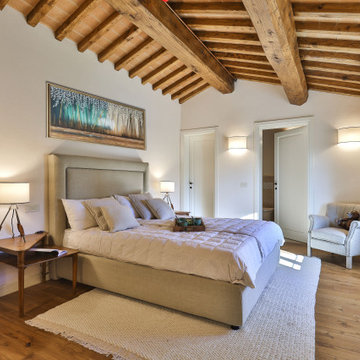
Camera annesso con bagno e guardaroba
Ejemplo de habitación de invitados de estilo de casa de campo grande con paredes beige, suelo de madera pintada, suelo marrón y vigas vistas
Ejemplo de habitación de invitados de estilo de casa de campo grande con paredes beige, suelo de madera pintada, suelo marrón y vigas vistas
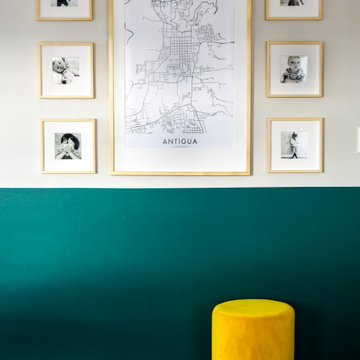
Modelo de dormitorio principal retro de tamaño medio sin chimenea con paredes verdes, suelo vinílico, suelo marrón y papel pintado
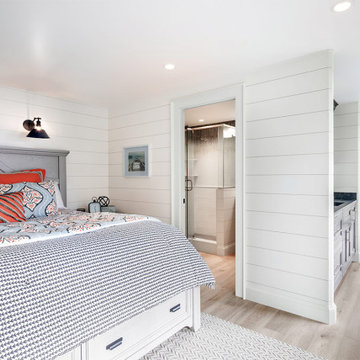
The finished space under the garage is an ocean lovers dream. The coastal design style is inspired by the client’s Nantucket vacations. The floor plan includes a living room, galley kitchen, guest bedroom and full guest bathroom.
Coastal decor elements include a color scheme of orangey red, grey and blue. The wall to wall shiplap, waterfall tiled shower, sand colored luxury plank flooring and natural light from the many windows complete this seaside themed guest space.
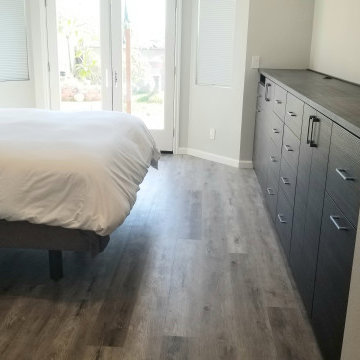
In this project we added 250 sq. ft master suite addition which included master bathroom, closet and large master bathroom with double sink vanity, jacuzzi tub and corner shower. it took us 3 month to complete the job from demolition day.
The project included foundation, framing, rough plumbing/electrical, insulation, drywall, stucco, roofing, flooring, painting, and installing all bathroom fixtures.
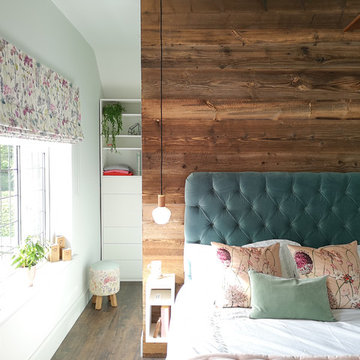
A partition wall, clad in rustic reclaimed wood from alpine barns creates a dramatic backdrop to the room and creates a semi concealed area for an ensuite bathroom and walk in wardrobe.
Custom wardrobe, drawers and shelves by No.54 Interiors. Velvet headboard, Loaf. Pendant lights, Tala. Walls painted in Little Greene Pearl Colour. Blinds, Roman Blinds Direct.
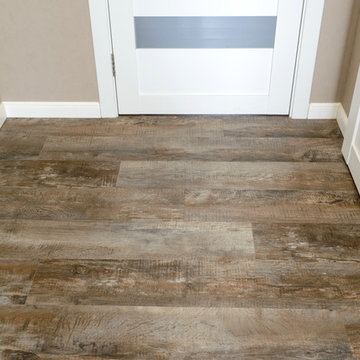
Imagen de dormitorio principal actual de tamaño medio sin chimenea con paredes marrones, suelo vinílico y suelo marrón
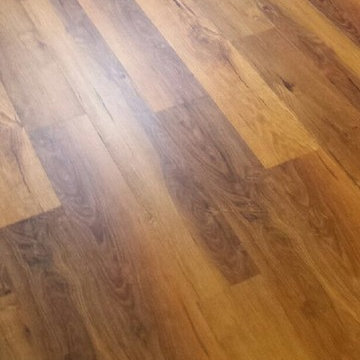
Mannington Adura LVT Napa, color Tanin
Imagen de dormitorio tradicional con suelo vinílico
Imagen de dormitorio tradicional con suelo vinílico
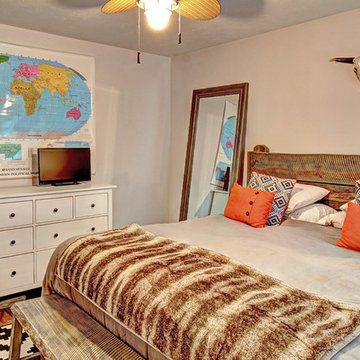
Diseño de dormitorio principal rural pequeño sin chimenea con paredes grises y suelo vinílico
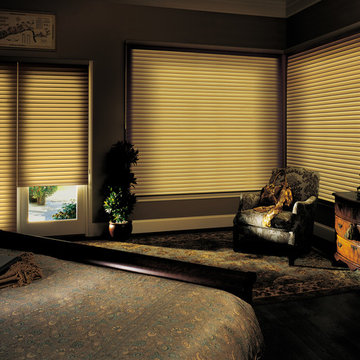
Modelo de dormitorio principal clásico grande sin chimenea con paredes grises y suelo de madera pintada
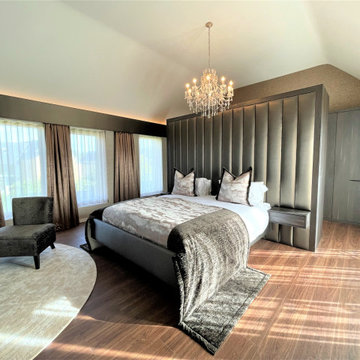
A master bedroom project draws inspiration from the sumptuous interior design often associated with boutique hotel suites. Featuring a large headboard wall which forms a walk-through dressing area with vast wardrobe space, meticulously optimised to comfortably fulfil all of the client’s storage requirements.
The combination of Xylo Cleaf ‘burned Yosemite’ cabinetry, dark oak slatted wall panelling, soft taupe fabrics and patinated brass accessories, provide a contemporary yet warm and luxurious feel.
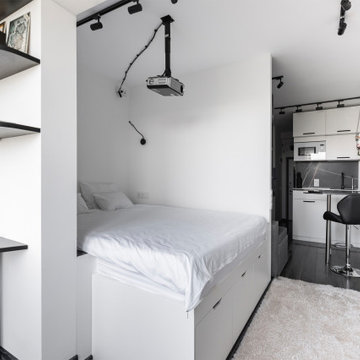
Спальня в стиле минимализм
Foto de dormitorio principal y blanco y madera actual pequeño sin chimenea con paredes blancas, suelo de madera pintada, suelo negro, todos los diseños de techos y todos los tratamientos de pared
Foto de dormitorio principal y blanco y madera actual pequeño sin chimenea con paredes blancas, suelo de madera pintada, suelo negro, todos los diseños de techos y todos los tratamientos de pared
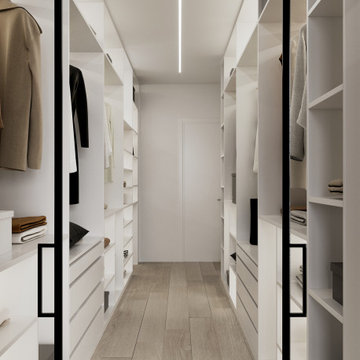
Imagen de dormitorio principal y gris y blanco moderno de tamaño medio con paredes grises, suelo vinílico y suelo beige
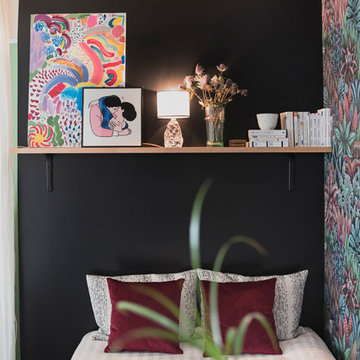
Tête de lit peinte en noir , Farrow and Ball, avec étagère pour gain de place au sol.
Papier peint Cole and Son
Foto de dormitorio contemporáneo pequeño con paredes negras, suelo de madera pintada y suelo azul
Foto de dormitorio contemporáneo pequeño con paredes negras, suelo de madera pintada y suelo azul
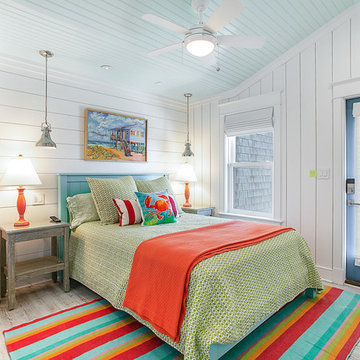
Guest bedroom #1 features LVP flooring, wood trim, and 1-Light Dome Pendants
Ejemplo de habitación de invitados costera con paredes blancas y suelo vinílico
Ejemplo de habitación de invitados costera con paredes blancas y suelo vinílico
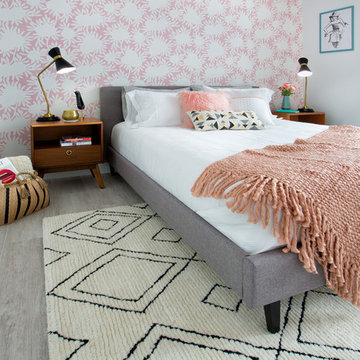
Feature In: Visit Miami Beach Magazine & Island Living
A nice young couple contacted us from Brazil to decorate their newly acquired apartment. We schedule a meeting through Skype and from the very first moment we had a very good feeling this was going to be a nice project and people to work with. We exchanged some ideas, comments, images and we explained to them how we were used to worked with clients overseas and how important was to keep communication opened.
They main concerned was to find a solution for a giant structure leaning column in the main room, as well as how to make the kitchen, dining and living room work together in one considerably small space with few dimensions.
Whether it was a holiday home or a place to rent occasionally, the requirements were simple, Scandinavian style, accent colors and low investment, and so we did it. Once the proposal was signed, we got down to work and in two months the apartment was ready to welcome them with nice scented candles, flowers and delicious Mojitos from their spectacular view at the 41th floor of one of Miami's most modern and tallest building.
Rolando Diaz Photography
8.073 ideas para dormitorios con suelo de madera pintada y suelo vinílico
8
