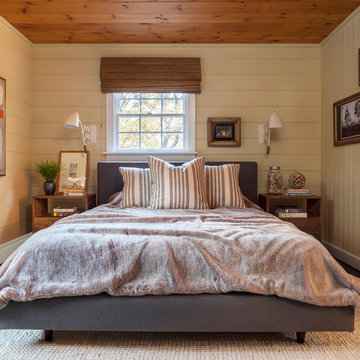Dormitorios
Filtrar por
Presupuesto
Ordenar por:Popular hoy
21 - 40 de 228 fotos
Artículo 1 de 3
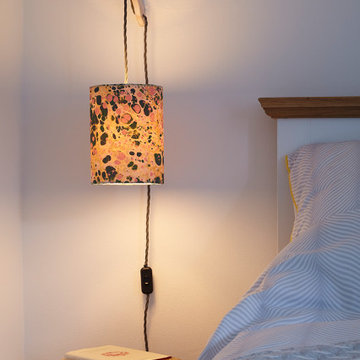
Sensitive renovation and refurbishment of a 45sqm cottage in the South Hams, Devon. The reconfigured layout restores the domestic atmosphere in the 18th Century house, originally part of what was the Dundridge House Estate into contemporary holiday accommodation for the discerning traveller. There is no division between the front and back of the house, bringing space, life and light to the south facing open plan living areas. A warm palette of natural materials adds character. Exposed wooden beams are maintained and new oak floor boards installed. The stone fireplace with wood burning stove becomes the centerpiece of the space. The handcrafted kitchen has a large ceramic belfast sink and birch worktops. All walls are painted white with environmentally friendly mineral paint, allowing them to breathe and making the most of the natural light. Upstairs, the elegant bedroom has a double bed, dressing area and window with rural views across the hills. The bathroom has a generous walk in shower, finished with vintage porcelain tiles and a traditional large Victorian shower head. Eclectic lighting, artworks and accessories are carefully curated to enhance but not overwhelm the spaces. The cottage is powered from 100% sustainable energy sources.
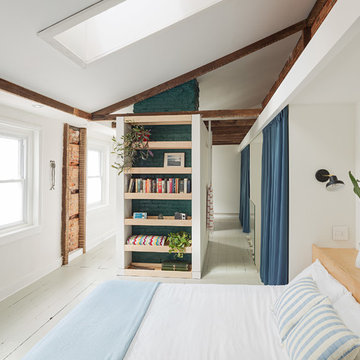
NL Master Bedroom Suite. Photo by Sam Oberter.
Diseño de dormitorio principal minimalista de tamaño medio con paredes blancas, suelo de madera pintada y suelo gris
Diseño de dormitorio principal minimalista de tamaño medio con paredes blancas, suelo de madera pintada y suelo gris
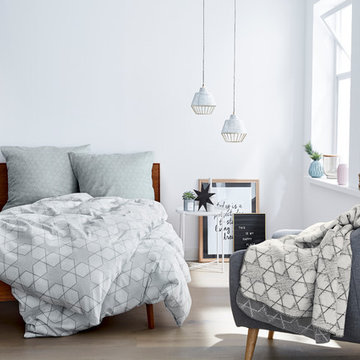
It needs very little to dress your room and create a light and warm athmosphere. And you may change it every other day if you wish...
Diseño de dormitorio principal nórdico pequeño sin chimenea con paredes blancas, suelo de madera pintada y suelo gris
Diseño de dormitorio principal nórdico pequeño sin chimenea con paredes blancas, suelo de madera pintada y suelo gris
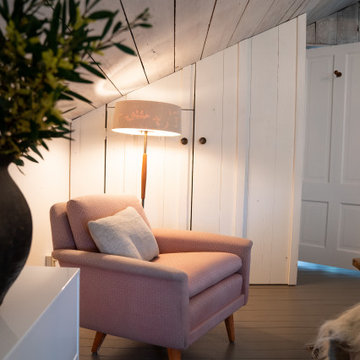
We transformed an unused attic into a master bedroom. We took off the sheet rock ceiling and added old wood that we white washed. We added closets to mimic the batten board constructio throughout the house. We pulled up the old wall to wall carpet and repaired and painted the oak floors.
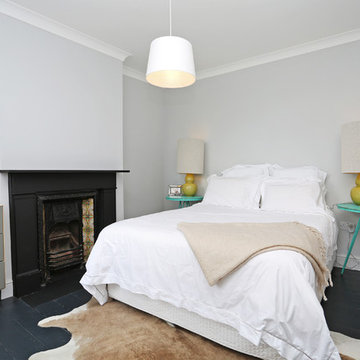
Foto de dormitorio contemporáneo de tamaño medio con paredes grises, suelo de madera pintada, todas las chimeneas, marco de chimenea de metal y suelo gris
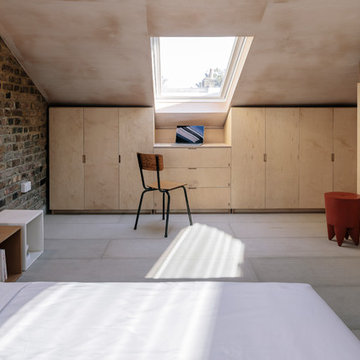
Architect: Tsuruta Architects
Client: Private
Photography: Tim Crocker
Foto de habitación de invitados nórdica con paredes multicolor, suelo de madera pintada y suelo gris
Foto de habitación de invitados nórdica con paredes multicolor, suelo de madera pintada y suelo gris
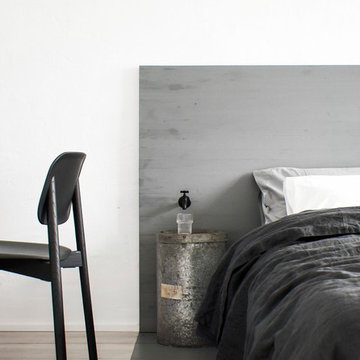
INT2 architecture
Foto de dormitorio principal urbano pequeño con paredes blancas, suelo de madera pintada y suelo gris
Foto de dormitorio principal urbano pequeño con paredes blancas, suelo de madera pintada y suelo gris
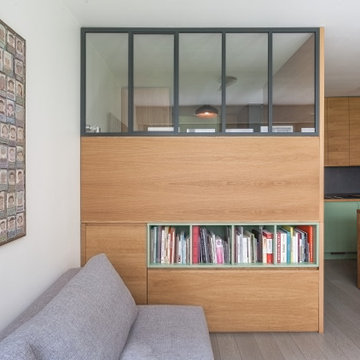
Un lit surélevé avec une verrières d'artiste donnant sur l'espace séjour. Des nombreux rangements se trouvent sous le lit, accessibles de toutes les côtés du lit.
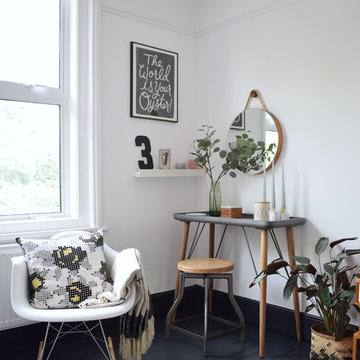
Foto de dormitorio principal nórdico grande con paredes blancas, suelo de madera pintada, chimenea de doble cara, marco de chimenea de metal y suelo gris
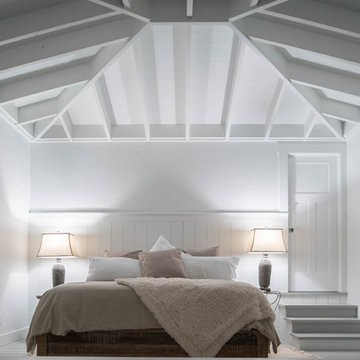
luxurious master suite with custom vaulted timber framed ceiling and wainscot accents
Diseño de habitación de invitados costera de tamaño medio sin chimenea con paredes blancas, suelo de madera pintada y suelo gris
Diseño de habitación de invitados costera de tamaño medio sin chimenea con paredes blancas, suelo de madera pintada y suelo gris
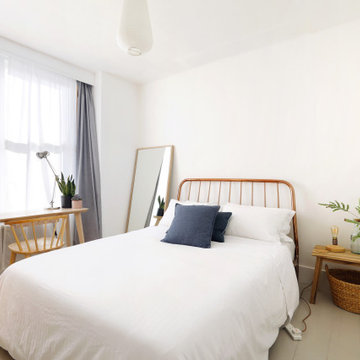
bright white bedroom
Diseño de habitación de invitados escandinava pequeña con paredes blancas, suelo de madera pintada y suelo gris
Diseño de habitación de invitados escandinava pequeña con paredes blancas, suelo de madera pintada y suelo gris
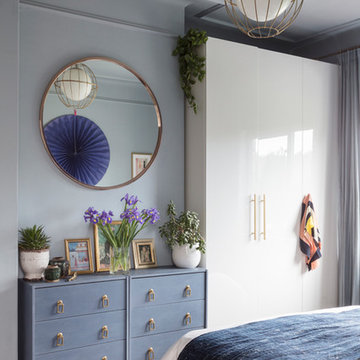
Susie Lowe
Ejemplo de dormitorio principal ecléctico de tamaño medio con suelo de madera pintada y suelo gris
Ejemplo de dormitorio principal ecléctico de tamaño medio con suelo de madera pintada y suelo gris
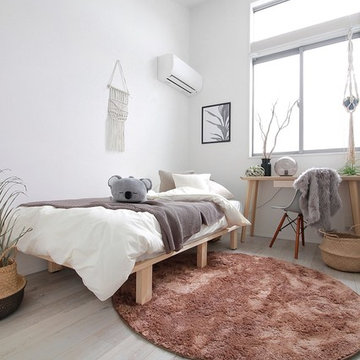
English to follow
【新築シェアハウスを学芸大学にオープンしました!】
僕たちの新たなシェアハウス
『THE MIX 学芸大学』がオープンしました。
今回は初の新築物件!
詳しくはまた追って伝えたいなと思っていますが
長くなるのでまずはご挨拶と御礼まで!
『THE MIX 学芸大学』のコンセプト:
「自分らしさ」を真ん中に
変わる毎日、変わる自分。
自分らしさは毎日変わる。
もちろん人も、世界も変わる。
自分らしさを真ん中に、
人や世界と混ざり合おう。
混ざった世界を楽しもう。
THE MIXは「混ざり合う」シェアハウスです。
似たもの同士、似てないもの同士が
集まるからこそ生まれるアイディア・会話。
1人ひとりが持つオリジナルな考えや個性が
混ざり合うことで、一人ひとりの人生が拡がっていく。
この場所での出会い・MIXが、
あなたの人生のきっかけになれたらと願っています。
オープン後、100人を超える
友人が遊びに来てくれました!
そしてなんと紹介だけで既に
全室満室という大変ありがたい状況です。
次は池袋で新築ホテルをオープン予定です。
お楽しみに!
----------
We have just opened "THE MIX GAKUGEIDAIGAKU," a 40-years old house that have been newly built as a modern co-living space in the heart of Tokyo, Gakugeidaigaku!
THE MIX is an all inclusive coliving service with convenience, comfort, and community.
All of our thoughtfully-designed studios are move-in ready, complete with modern furnishings - just bring yourself.
Our Concept: "Embracing Your Individuality"
We at THE MIX value you for who you are.
Every day we are influenced by the people and environment we live in.
A new day could mean a new you.
Sharing ideas of individuals and blending personalities will provide you with new possibilities, experiences and the chance to connect with others.
Don't be afraid to MIX yourself into new communities - embrace your individuality and express yourself.
We at THE MIX sincerely hope that your experience here will be different to anything you've experienced and leave a lasting mark on your life!
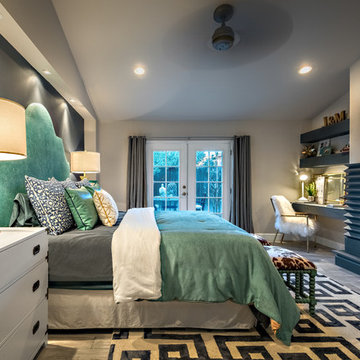
Ejemplo de dormitorio principal tradicional renovado de tamaño medio con paredes azules, suelo de madera pintada, marco de chimenea de madera y suelo gris
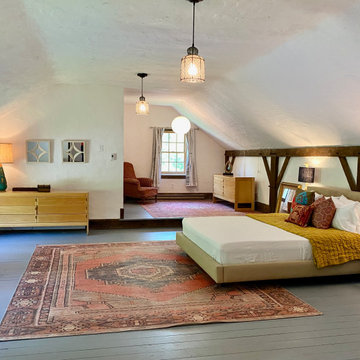
Primary bedroom suite in converted apple barn. Painted wood floors, eclectic furniture and fixtures makes for a loft like experience in a rural setting.
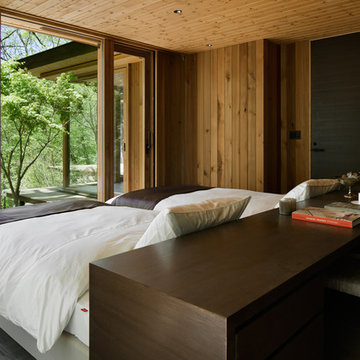
Diseño de dormitorio de estilo de casa de campo con paredes marrones, suelo de madera pintada y suelo gris
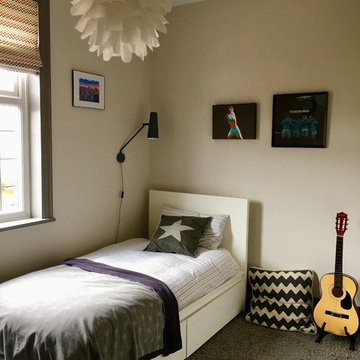
Walls in Farrow and Ball Ammonite
Diseño de dormitorio industrial pequeño sin chimenea con paredes grises, suelo de madera pintada y suelo gris
Diseño de dormitorio industrial pequeño sin chimenea con paredes grises, suelo de madera pintada y suelo gris
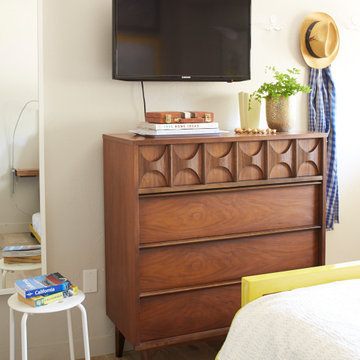
The modern mountain vacation home offers cheerful, colorful mid-century modern decor. It has efficient use of space to maximize sleeping with a double bed and trundle bed in yellow powder coated metal bed frame. Custom roman blinds with a hexagonal pattern. Natural gray oiled matte oak flooring. Custom artwork. Custom floating walnut shelf. Vintage mid-century modern dresser. warm gray wall paint.
Das moderne Ferienhaus in den Bergen bietet eine fröhliche, farbenfrohe, moderne Einrichtung aus der Mitte des Jahrhunderts. Es verfügt über eine effiziente Raumnutzung zur Maximierung der Schlafmöglichkeiten mit einem Doppelbett und einem Rollbett in einem gelb pulverbeschichteten Metallbettrahmen. Maßgefertigte Raffrollos mit sechseckigem Muster. Fußboden aus Eiche naturgrau geölt, matt. Kundenspezifische Kunstwerke. Frei schwebendes Nussbaum-Regal. Moderne Kommode aus der Mitte des Jahrhunderts. warmgraue Wandfarbe
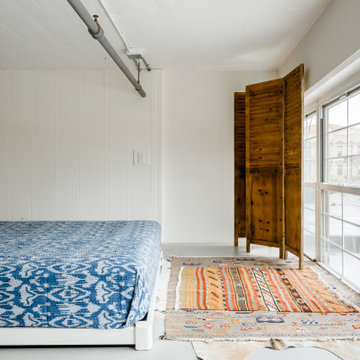
The master bedroom gazes out on to neighboring roof tops.
Foto de dormitorio tipo loft industrial pequeño sin chimenea con paredes blancas, suelo de madera pintada y suelo gris
Foto de dormitorio tipo loft industrial pequeño sin chimenea con paredes blancas, suelo de madera pintada y suelo gris
2
