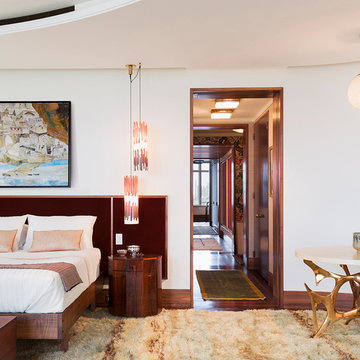45.499 ideas para dormitorios con suelo de madera oscura y suelo de bambú
Filtrar por
Presupuesto
Ordenar por:Popular hoy
101 - 120 de 45.499 fotos
Artículo 1 de 3
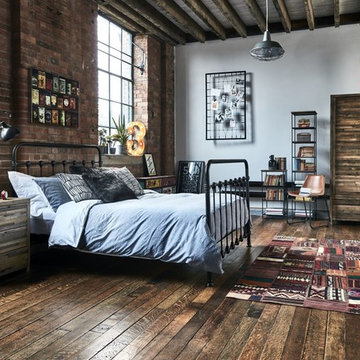
Bare fixtures, exposed brickwork and wooden flooring are all signatures of the industrial interior trend that has proven to be so popular over the past few years.
Black-finished metal furniture mixed with reclaimed wooden storage pieces create an eclectic look with edge.
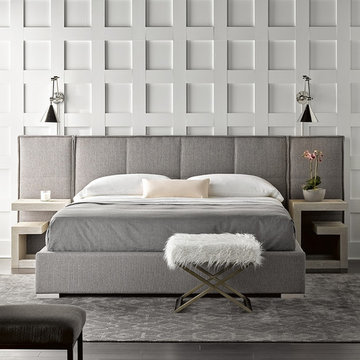
Fully upholstered bed with wall panels.
Foto de dormitorio principal minimalista con paredes blancas, suelo de madera oscura y suelo negro
Foto de dormitorio principal minimalista con paredes blancas, suelo de madera oscura y suelo negro
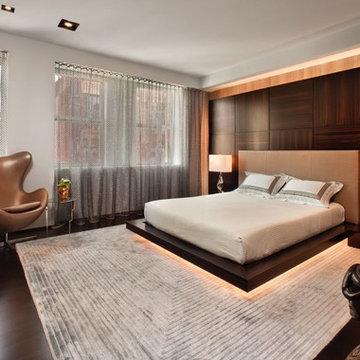
Diseño de dormitorio principal moderno grande sin chimenea con paredes grises, suelo de madera oscura y suelo marrón
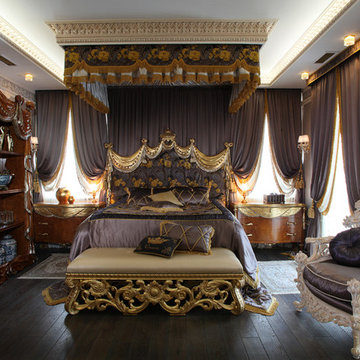
Хозяйская спальня - Выполнена в помпезном стиле. Массивное резное изголовье кровати и фасады стеллажей имитируют драпировку ткани, подхваченную лентами. Лиловые оттенки текстиля, подчеркнутые золотом, придают особую торжественность обстановке. Глубоко драпированные окна создают особое освещение. Мебель JUMBO COLLECTION.
Руководитель проекта -Татьяна Божовская.
Дизайнер - Анна Тихомирова.
Дизайнер/Архитектор - Юлия Роднова.
Фотограф - Сергей Моргунов.
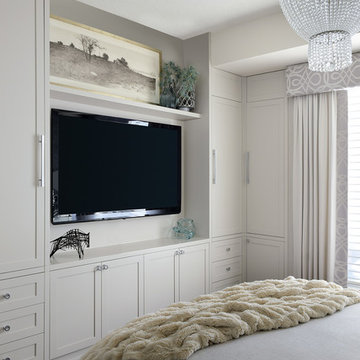
Arnal Photography (Larry Arnal)
Foto de dormitorio principal moderno grande sin chimenea con suelo de madera oscura y paredes beige
Foto de dormitorio principal moderno grande sin chimenea con suelo de madera oscura y paredes beige
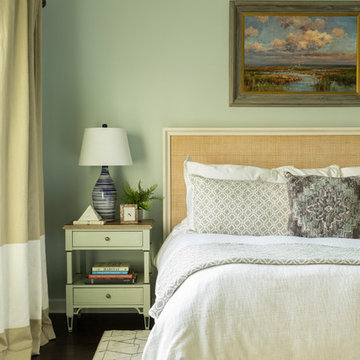
Deborah Llewellyn
Modelo de dormitorio principal clásico renovado de tamaño medio sin chimenea con paredes verdes, suelo de madera oscura y suelo marrón
Modelo de dormitorio principal clásico renovado de tamaño medio sin chimenea con paredes verdes, suelo de madera oscura y suelo marrón
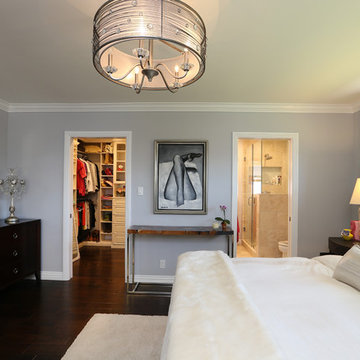
Our homeowner approached us first in order to remodel her master suite. Her shower was leaking and she wanted to turn 2 separate closets into one enviable walk in closet. This homeowners projects have been completed in multiple phases. The second phase was focused on the kitchen, laundry room and converting the dining room to an office. View before and after images of the project here:
http://www.houzz.com/discussions/4412085/m=23/dining-room-turned-office-in-los-angeles-ca
https://www.houzz.com/discussions/4425079/m=23/laundry-room-refresh-in-la
https://www.houzz.com/discussions/4440223/m=23/banquette-driven-kitchen-remodel-in-la
We feel fortunate that she has such great taste and furnished her home so well!
Bedroom: The art on the wall is a piece that the homeowner brought back from a trip to France. The room feels luxe and romantic.
Walk in Closet: The walk in closet features built in cabinetry including glass doored cabinets. It offer shoe storage, purse storage and even linens. The walk in closet has recessed lighting.
Master Bathroom: The master bathroom offers a make-up desk and plenty of lights and mirrors! Utilizing both pendant and recessed lighting, the bathroom feels bright and white even though it is a combination of white and beige. The white shaker cabinets are contrasted by a dark granite countertop. Favoring a large shower over a tub we were able to include a large niche for storage. The tile and floor are both limestone.
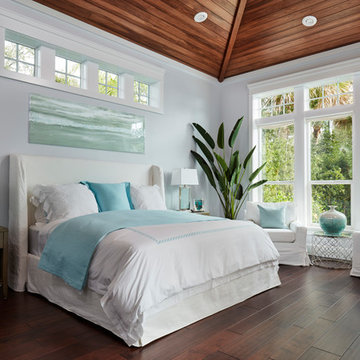
Imagen de dormitorio principal marinero grande sin chimenea con paredes grises, suelo de madera oscura y suelo marrón
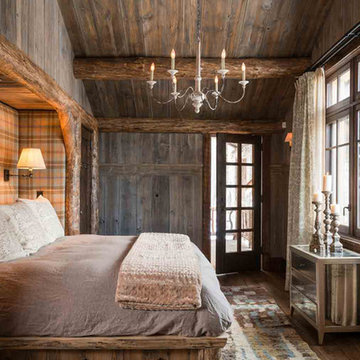
Foto de dormitorio rural de tamaño medio con paredes marrones y suelo de madera oscura
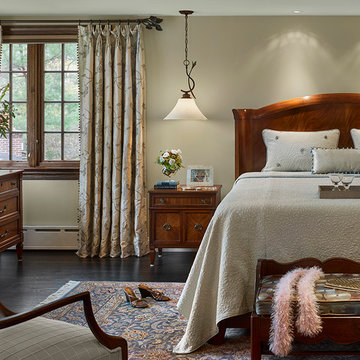
The master bedroom was enlarged and closet space added. The sage green color scheme lightens the space. Oak floors were refinished a deep black for contrast.
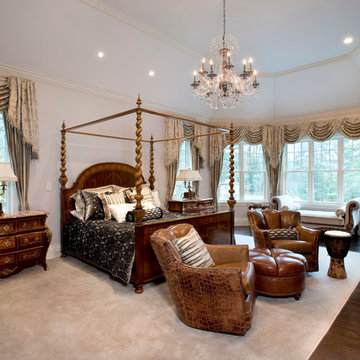
Modelo de dormitorio principal tradicional extra grande con paredes beige, suelo de madera oscura, todas las chimeneas y marco de chimenea de piedra
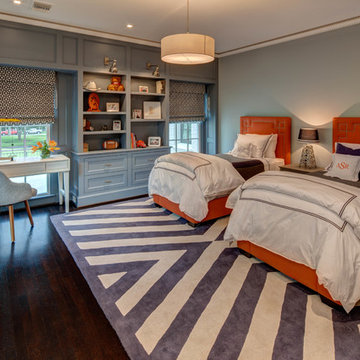
Photos by Alan Blakely
Imagen de habitación de invitados tradicional renovada con paredes azules y suelo de madera oscura
Imagen de habitación de invitados tradicional renovada con paredes azules y suelo de madera oscura
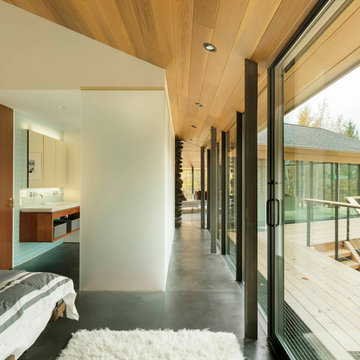
A full renovation of a 5,000 sq ft. Ski Home in Stowe, Vermont.
Modelo de dormitorio principal actual con suelo de madera oscura
Modelo de dormitorio principal actual con suelo de madera oscura
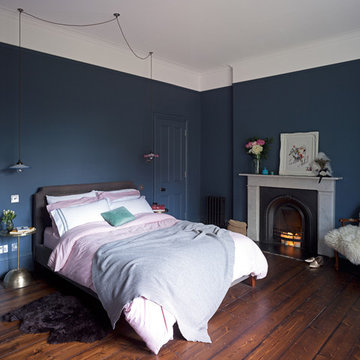
Photography by Siobhan Doran http://www.siobhandoran.com
Modelo de dormitorio principal ecléctico con paredes grises, suelo de madera oscura, todas las chimeneas y marco de chimenea de piedra
Modelo de dormitorio principal ecléctico con paredes grises, suelo de madera oscura, todas las chimeneas y marco de chimenea de piedra
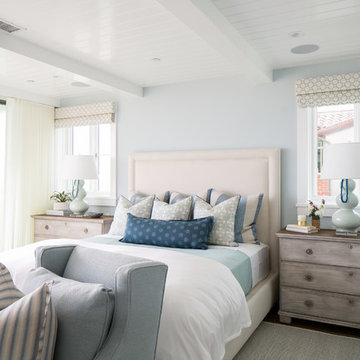
Ejemplo de dormitorio principal marinero de tamaño medio sin chimenea con paredes azules, suelo de madera oscura y suelo marrón
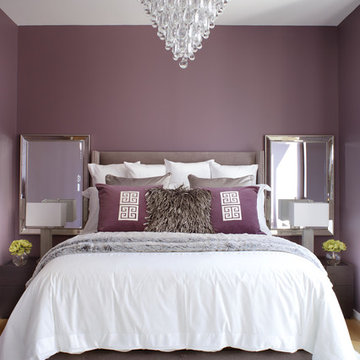
CKM Home Design took the sleek, stark space from a blank canvas to a warm mixed media masterpiece by adding layers of texture, color and light.
The client, a fashionable and sophisticated 22-year-old aspiring actress was looking for a warm, glamorous aesthetic that melded with the building’s contemporary vibe and architecture. The space included many typical NYC apartment nuances requiring some creative design strategies and elements: one large open space living/dining area, awkward narrow nook that needed a purpose and some personality but also had some impressive design elements to maximize including the vast oversized windows and high ceilings.
photo credit: peter rymwid

Dawn Smith Photography
Foto de dormitorio principal y gris clásico renovado grande sin chimenea con paredes grises, suelo de madera oscura y suelo marrón
Foto de dormitorio principal y gris clásico renovado grande sin chimenea con paredes grises, suelo de madera oscura y suelo marrón
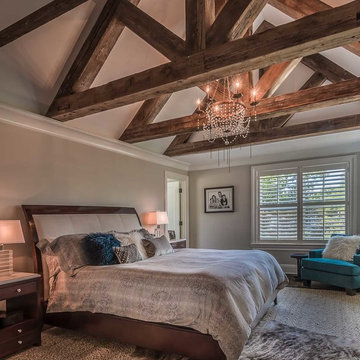
Timber beams were salvaged from an actual barn - Fiegle’s Wind Mill Barn in Markesan, Wisconsin built in the late 1800s – for a special ceiling in the master bedroom.
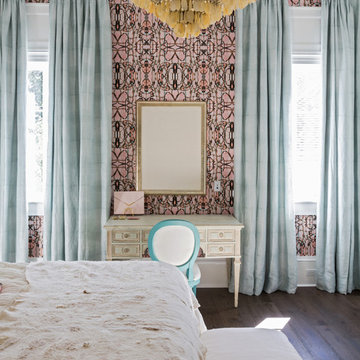
sara essex bradley
Modelo de dormitorio principal contemporáneo con paredes rosas y suelo de madera oscura
Modelo de dormitorio principal contemporáneo con paredes rosas y suelo de madera oscura
45.499 ideas para dormitorios con suelo de madera oscura y suelo de bambú
6
