4.224 ideas para dormitorios con suelo de madera en tonos medios y todos los diseños de techos
Filtrar por
Presupuesto
Ordenar por:Popular hoy
161 - 180 de 4224 fotos
Artículo 1 de 3
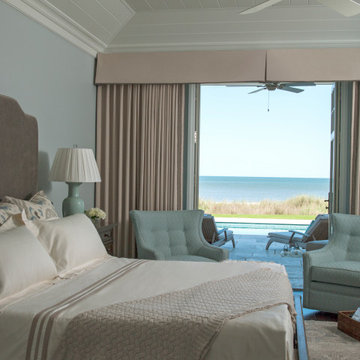
Ejemplo de dormitorio principal tradicional de tamaño medio con paredes azules, suelo de madera en tonos medios y bandeja
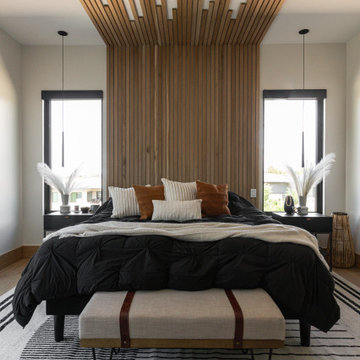
Bedroom with feature wall and ceiling.
Imagen de dormitorio principal moderno grande con paredes blancas, suelo de madera en tonos medios, suelo marrón, madera y panelado
Imagen de dormitorio principal moderno grande con paredes blancas, suelo de madera en tonos medios, suelo marrón, madera y panelado
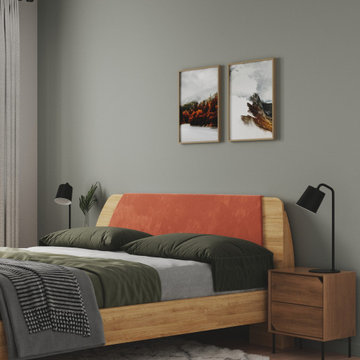
Imagen de dormitorio principal contemporáneo pequeño sin chimenea con paredes verdes, suelo de madera en tonos medios, suelo marrón y casetón
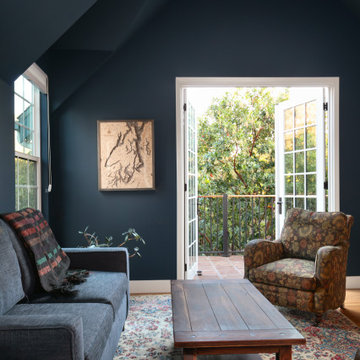
An original 1930’s English Tudor with only 2 bedrooms and 1 bath spanning about 1730 sq.ft. was purchased by a family with 2 amazing young kids, we saw the potential of this property to become a wonderful nest for the family to grow.
The plan was to reach a 2550 sq. ft. home with 4 bedroom and 4 baths spanning over 2 stories.
With continuation of the exiting architectural style of the existing home.
A large 1000sq. ft. addition was constructed at the back portion of the house to include the expended master bedroom and a second-floor guest suite with a large observation balcony overlooking the mountains of Angeles Forest.
An L shape staircase leading to the upstairs creates a moment of modern art with an all white walls and ceilings of this vaulted space act as a picture frame for a tall window facing the northern mountains almost as a live landscape painting that changes throughout the different times of day.
Tall high sloped roof created an amazing, vaulted space in the guest suite with 4 uniquely designed windows extruding out with separate gable roof above.
The downstairs bedroom boasts 9’ ceilings, extremely tall windows to enjoy the greenery of the backyard, vertical wood paneling on the walls add a warmth that is not seen very often in today’s new build.
The master bathroom has a showcase 42sq. walk-in shower with its own private south facing window to illuminate the space with natural morning light. A larger format wood siding was using for the vanity backsplash wall and a private water closet for privacy.
In the interior reconfiguration and remodel portion of the project the area serving as a family room was transformed to an additional bedroom with a private bath, a laundry room and hallway.
The old bathroom was divided with a wall and a pocket door into a powder room the leads to a tub room.
The biggest change was the kitchen area, as befitting to the 1930’s the dining room, kitchen, utility room and laundry room were all compartmentalized and enclosed.
We eliminated all these partitions and walls to create a large open kitchen area that is completely open to the vaulted dining room. This way the natural light the washes the kitchen in the morning and the rays of sun that hit the dining room in the afternoon can be shared by the two areas.
The opening to the living room remained only at 8’ to keep a division of space.
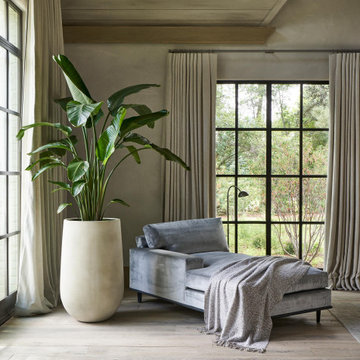
Modelo de dormitorio principal y abovedado clásico renovado grande con paredes beige, suelo de madera en tonos medios y suelo marrón
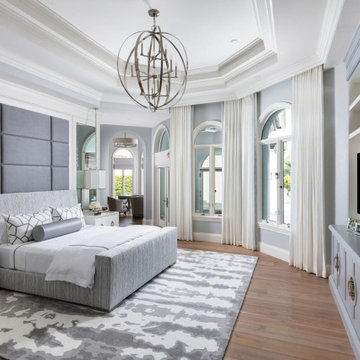
This Naples home was the typical Florida Tuscan Home design, our goal was to modernize the design with cleaner lines but keeping the Traditional Moulding elements throughout the home. This is a great example of how to de-tuscanize your home.
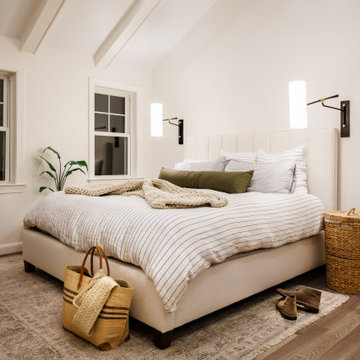
Imagen de dormitorio principal y abovedado actual sin chimenea con paredes blancas, suelo de madera en tonos medios y suelo marrón

We converted the original 1920's 240 SF garage into a Poetry/Writing Studio by removing the flat roof, and adding a cathedral-ceiling gable roof, with a loft sleeping space reached by library ladder. The kitchenette is minimal--sink, under-counter refrigerator and hot plate. Behind the frosted glass folding door on the left, the toilet, on the right, a shower.
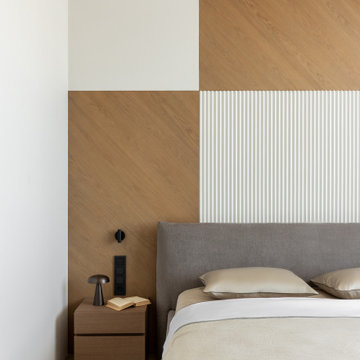
В оформлении мы сделали акцент на натуральном дереве. Дубовый шпон повторяется в отделке кухонных фасадов, стен и потолков детских комнат и родительской спальни, где он перемежается с гипсовыми 3D-панелями. Получившийся геометрический рисунок подчеркивают трековые светильники
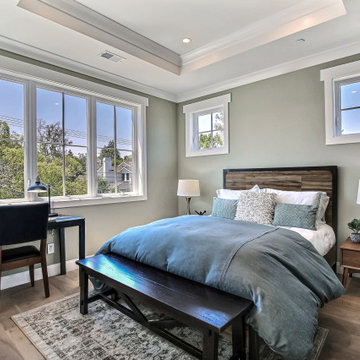
Craftsman Style Residence New Construction 2021
3000 square feet, 4 Bedroom, 3-1/2 Baths
Imagen de habitación de invitados de estilo americano de tamaño medio con paredes grises, suelo de madera en tonos medios, suelo gris y bandeja
Imagen de habitación de invitados de estilo americano de tamaño medio con paredes grises, suelo de madera en tonos medios, suelo gris y bandeja
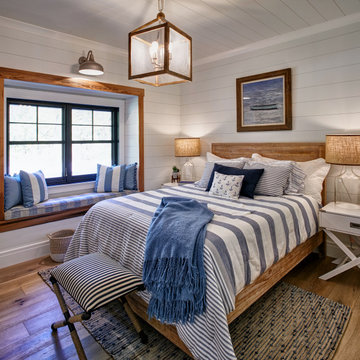
Ejemplo de habitación de invitados costera de tamaño medio con paredes blancas, suelo de madera en tonos medios, suelo marrón, machihembrado y machihembrado
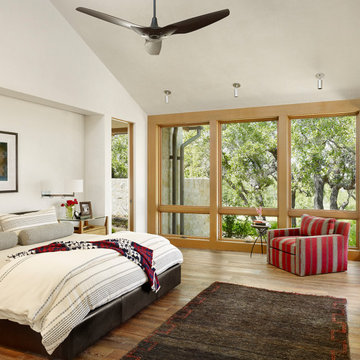
Foto de dormitorio principal y abovedado campestre grande sin chimenea con paredes beige y suelo de madera en tonos medios
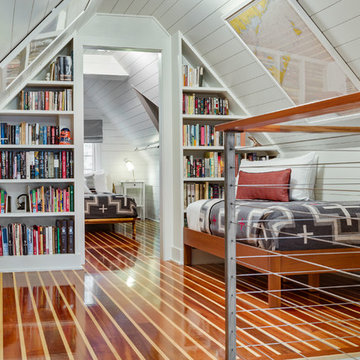
Attic space made to look like the inside of a boat.
various wood floor. Pendelton wool blankets. Cable railing.
Shiplap walls. Bult-in bookcase.
Photo:
Oliver Bencosme
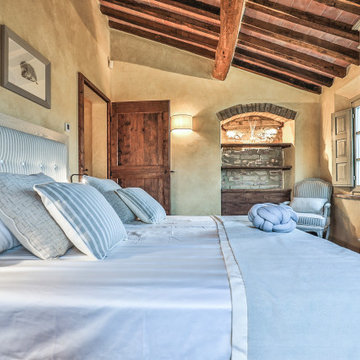
Camera grigia
Modelo de habitación de invitados mediterránea de tamaño medio sin chimenea con paredes amarillas, suelo de madera en tonos medios, suelo marrón y madera
Modelo de habitación de invitados mediterránea de tamaño medio sin chimenea con paredes amarillas, suelo de madera en tonos medios, suelo marrón y madera
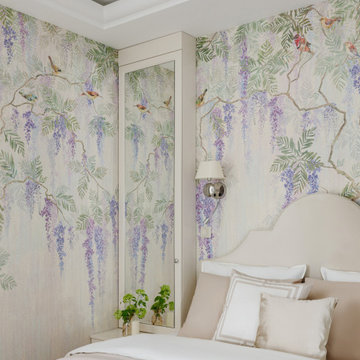
Уютная спальня с панорамными обоями с изображениями сиреневых глициний. Зеленые портьеры, светлая бежевая кровать с мягким изголовьем, светлое постельное белье, банкетка на ножках и бежевый ковер. Зеркала над прикроватными тумбами со скрытыми полками, люстра и бра с абажурами и потолок с карнизом для подсветки.
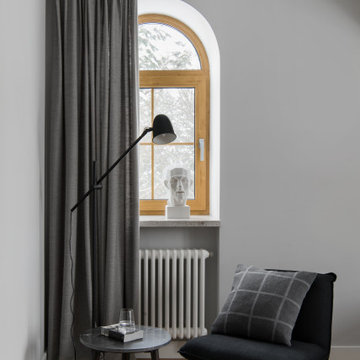
Ejemplo de dormitorio principal y gris y blanco actual de tamaño medio con parades naranjas, suelo de madera en tonos medios, suelo beige y bandeja
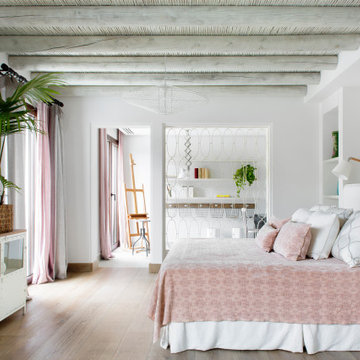
Foto de dormitorio costero con paredes blancas, suelo de madera en tonos medios, suelo marrón, vigas vistas y madera
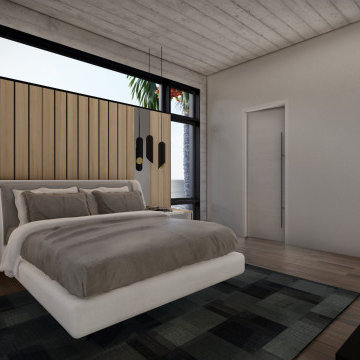
Imagen de habitación de invitados minimalista de tamaño medio con paredes blancas, suelo de madera en tonos medios, suelo marrón y vigas vistas
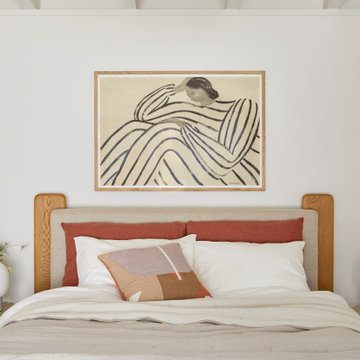
This 1956 John Calder Mackay home had been poorly renovated in years past. We kept the 1400 sqft footprint of the home, but re-oriented and re-imagined the bland white kitchen to a midcentury olive green kitchen that opened up the sight lines to the wall of glass facing the rear yard. We chose materials that felt authentic and appropriate for the house: handmade glazed ceramics, bricks inspired by the California coast, natural white oaks heavy in grain, and honed marbles in complementary hues to the earth tones we peppered throughout the hard and soft finishes. This project was featured in the Wall Street Journal in April 2022.
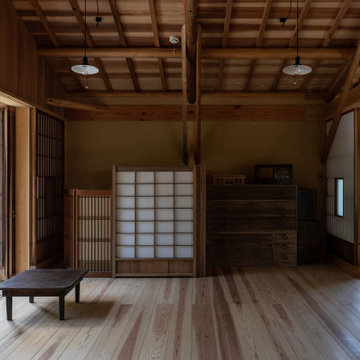
物置などの収納はあえて作らず、物もできるだけ少なくすることを視野に入れ、フレキシブルに間仕切りで仕切って荷物を隠します。
Diseño de dormitorio principal rústico de tamaño medio con paredes marrones, suelo de madera en tonos medios, suelo beige, vigas vistas y madera
Diseño de dormitorio principal rústico de tamaño medio con paredes marrones, suelo de madera en tonos medios, suelo beige, vigas vistas y madera
4.224 ideas para dormitorios con suelo de madera en tonos medios y todos los diseños de techos
9