354 ideas para dormitorios con suelo de madera en tonos medios y suelo multicolor
Filtrar por
Presupuesto
Ordenar por:Popular hoy
21 - 40 de 354 fotos
Artículo 1 de 3
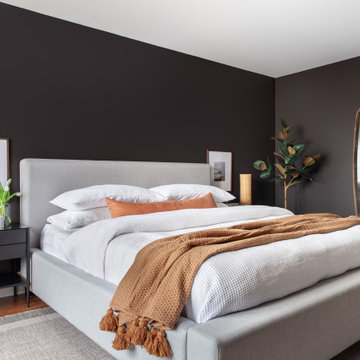
Master bedroom focal wall
Imagen de dormitorio principal retro de tamaño medio con paredes negras, suelo de madera en tonos medios, todas las chimeneas, marco de chimenea de baldosas y/o azulejos y suelo multicolor
Imagen de dormitorio principal retro de tamaño medio con paredes negras, suelo de madera en tonos medios, todas las chimeneas, marco de chimenea de baldosas y/o azulejos y suelo multicolor
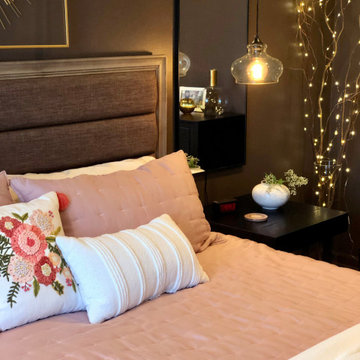
The love of browns and rich colors remains but the finished room is a hotel-style retreat. The client found the art over the bed while on a recent trip and it's just what pulls this whole room together. The pillow is my other favorite accent (a-la-Target!) All the lighting is all controlled by a small remote; even the string lights in the branches!
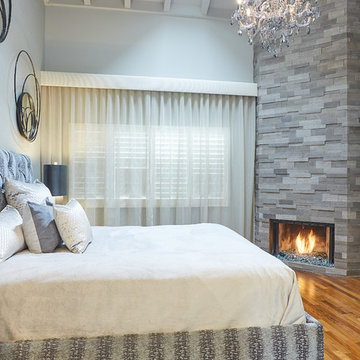
Natural stone fireplace wall and smoky glass chandelier Designer: D Richards Interiors, Jila Parva
Photographer: Abran Rubiner
Ejemplo de dormitorio principal contemporáneo pequeño con paredes grises, suelo de madera en tonos medios, chimenea de esquina, marco de chimenea de piedra y suelo multicolor
Ejemplo de dormitorio principal contemporáneo pequeño con paredes grises, suelo de madera en tonos medios, chimenea de esquina, marco de chimenea de piedra y suelo multicolor

I built this on my property for my aging father who has some health issues. Handicap accessibility was a factor in design. His dream has always been to try retire to a cabin in the woods. This is what he got.
It is a 1 bedroom, 1 bath with a great room. It is 600 sqft of AC space. The footprint is 40' x 26' overall.
The site was the former home of our pig pen. I only had to take 1 tree to make this work and I planted 3 in its place. The axis is set from root ball to root ball. The rear center is aligned with mean sunset and is visible across a wetland.
The goal was to make the home feel like it was floating in the palms. The geometry had to simple and I didn't want it feeling heavy on the land so I cantilevered the structure beyond exposed foundation walls. My barn is nearby and it features old 1950's "S" corrugated metal panel walls. I used the same panel profile for my siding. I ran it vertical to match the barn, but also to balance the length of the structure and stretch the high point into the canopy, visually. The wood is all Southern Yellow Pine. This material came from clearing at the Babcock Ranch Development site. I ran it through the structure, end to end and horizontally, to create a seamless feel and to stretch the space. It worked. It feels MUCH bigger than it is.
I milled the material to specific sizes in specific areas to create precise alignments. Floor starters align with base. Wall tops adjoin ceiling starters to create the illusion of a seamless board. All light fixtures, HVAC supports, cabinets, switches, outlets, are set specifically to wood joints. The front and rear porch wood has three different milling profiles so the hypotenuse on the ceilings, align with the walls, and yield an aligned deck board below. Yes, I over did it. It is spectacular in its detailing. That's the benefit of small spaces.
Concrete counters and IKEA cabinets round out the conversation.
For those who cannot live tiny, I offer the Tiny-ish House.
Photos by Ryan Gamma
Staging by iStage Homes
Design Assistance Jimmy Thornton
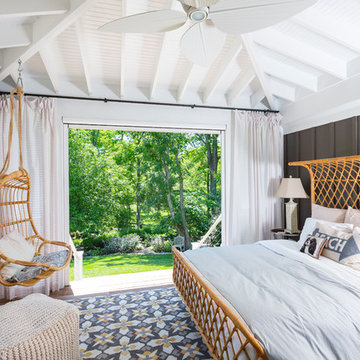
Modelo de dormitorio costero con paredes blancas, suelo de madera en tonos medios y suelo multicolor
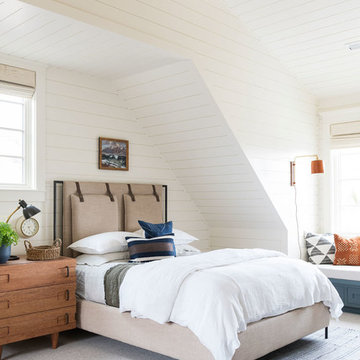
Ejemplo de habitación de invitados marinera grande sin chimenea con paredes blancas, suelo de madera en tonos medios y suelo multicolor
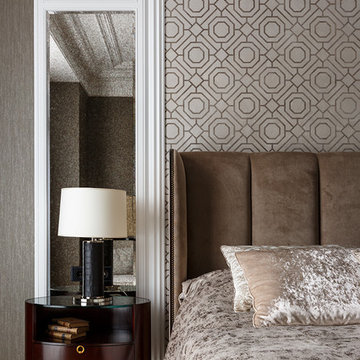
Фото - Иван Сорокин
Diseño de dormitorio principal tradicional renovado de tamaño medio sin chimenea con paredes marrones, suelo de madera en tonos medios y suelo multicolor
Diseño de dormitorio principal tradicional renovado de tamaño medio sin chimenea con paredes marrones, suelo de madera en tonos medios y suelo multicolor
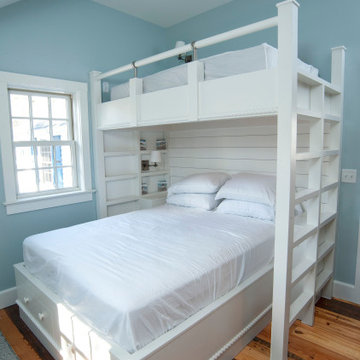
Ejemplo de habitación de invitados costera pequeña con paredes azules, suelo de madera en tonos medios y suelo multicolor
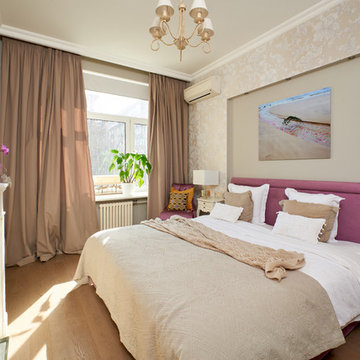
фото Никита Ярыгин
Foto de dormitorio principal clásico renovado de tamaño medio con paredes multicolor, suelo de madera en tonos medios, todas las chimeneas, marco de chimenea de madera y suelo multicolor
Foto de dormitorio principal clásico renovado de tamaño medio con paredes multicolor, suelo de madera en tonos medios, todas las chimeneas, marco de chimenea de madera y suelo multicolor
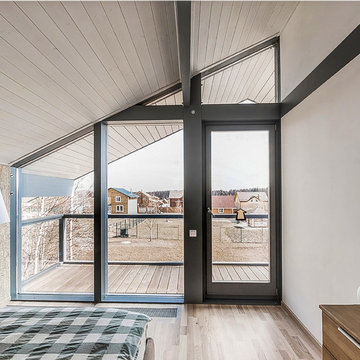
Ejemplo de dormitorio principal contemporáneo de tamaño medio sin chimenea con paredes multicolor, suelo de madera en tonos medios y suelo multicolor
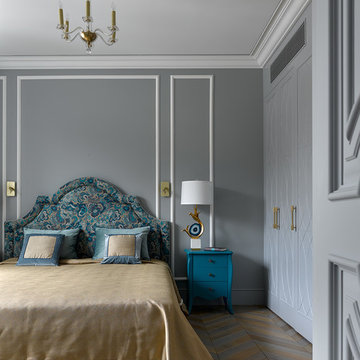
Modelo de dormitorio principal clásico renovado con paredes grises, suelo de madera en tonos medios y suelo multicolor
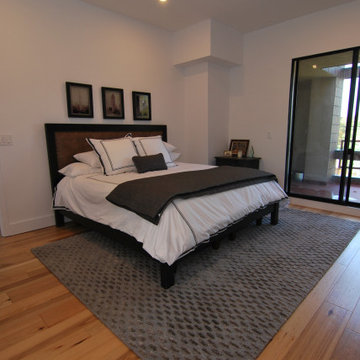
Modelo de dormitorio principal minimalista pequeño con paredes blancas, suelo de madera en tonos medios y suelo multicolor
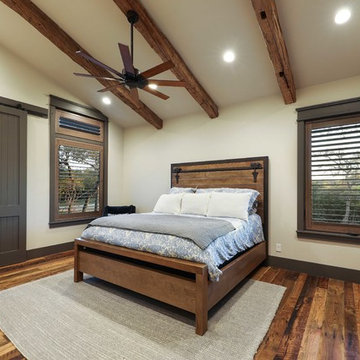
Imagen de habitación de invitados campestre extra grande con paredes amarillas, suelo de madera en tonos medios y suelo multicolor
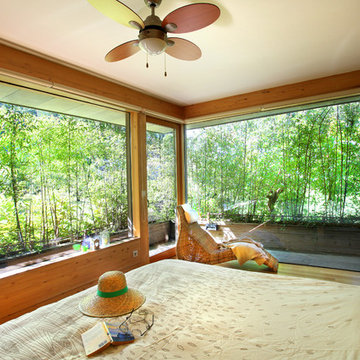
© Rusticasa
Ejemplo de dormitorio principal de estilo zen de tamaño medio sin chimenea con paredes multicolor, suelo de madera en tonos medios y suelo multicolor
Ejemplo de dormitorio principal de estilo zen de tamaño medio sin chimenea con paredes multicolor, suelo de madera en tonos medios y suelo multicolor
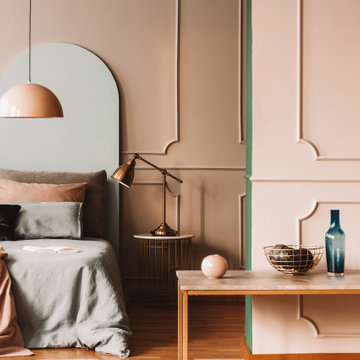
Master bedroom remodeling. Custom head board, crown molding, velvet cushion.
Imagen de dormitorio principal y abovedado contemporáneo grande con paredes beige, suelo de madera en tonos medios, suelo multicolor y panelado
Imagen de dormitorio principal y abovedado contemporáneo grande con paredes beige, suelo de madera en tonos medios, suelo multicolor y panelado
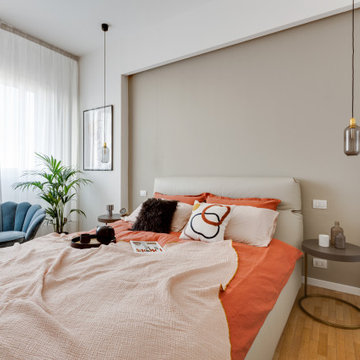
Con il relooking di via Turati siamo riusciti a creare un ambiente confortevole utilizzando pochi ma importanti colori che hanno restituito all'appartamento uno stile elegante e contemporaneo, rispecchiando a pieno i gusti della proprietà.
letto e cassettiera GENTLEMAN di @flou disegnati da @carlocolombo per l'arredo della zona notte.
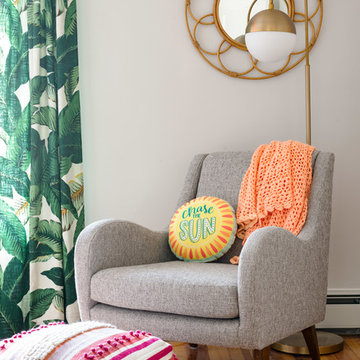
Modelo de habitación de invitados ecléctica de tamaño medio con paredes grises, suelo de madera en tonos medios y suelo multicolor
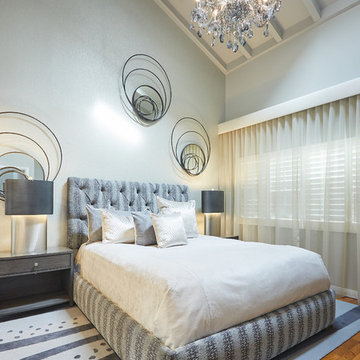
Master Bedroom
Designer: D Richards Interiors, Jila Parva
Photographer: Abran Rubiner
Modelo de dormitorio principal actual pequeño con paredes grises, suelo de madera en tonos medios, chimenea de esquina, marco de chimenea de piedra y suelo multicolor
Modelo de dormitorio principal actual pequeño con paredes grises, suelo de madera en tonos medios, chimenea de esquina, marco de chimenea de piedra y suelo multicolor
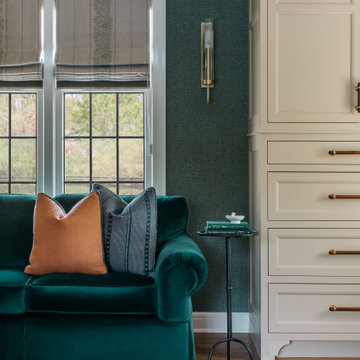
Foto de dormitorio principal clásico grande con paredes verdes, suelo de madera en tonos medios, suelo multicolor y papel pintado
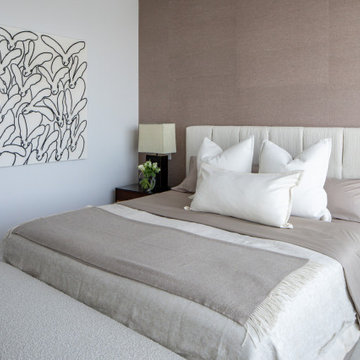
Our NYC studio designed this gorgeous condo for a family of four with the goal of maximizing space in a modest amount of square footage. A custom sectional in the living room was created to accommodate the family without feeling overcrowded, while the son's bedroom features a custom Murphy bed to optimize space during the day. To fulfill the daughter's wish for fairy lighting, an entire wall of them was installed behind her bed, casting a beautiful glow at night. In the kitchen, we added plenty of cabinets below the island for maximum efficiency. Storage units were incorporated in the bedroom and living room to house the TV and showcase decorative items. Additionally, the tub in the powder room was removed to create an additional closet for much-needed storage space.
---
Project completed by New York interior design firm Betty Wasserman Art & Interiors, which serves New York City, as well as across the tri-state area and in The Hamptons.
For more about Betty Wasserman, see here: https://www.bettywasserman.com/
To learn more about this project, see here: https://www.bettywasserman.com/spaces/front-and-york-brooklyn-apartment-design/
354 ideas para dormitorios con suelo de madera en tonos medios y suelo multicolor
2