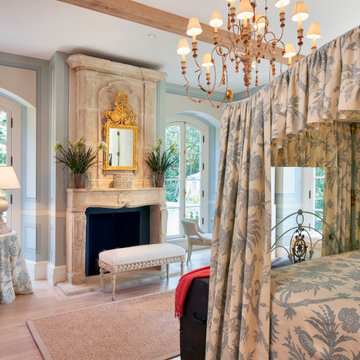764 ideas para dormitorios con suelo de madera clara y vigas vistas
Filtrar por
Presupuesto
Ordenar por:Popular hoy
141 - 160 de 764 fotos
Artículo 1 de 3
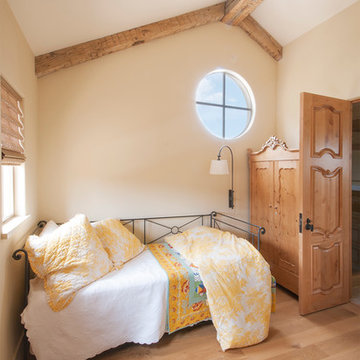
New luxury vacation rental house in the heart of Old Town Yountville. Designed within the constraints of a small site, this fully accessible building relates to the history and charm of a small historic vineyard town. Locally quarried stone, copper roof and wrought iron details speak to the context of the surrounding restaurants, wineries and residences. http://www.pedroni-napa.com/
Photography by Lagos Photography
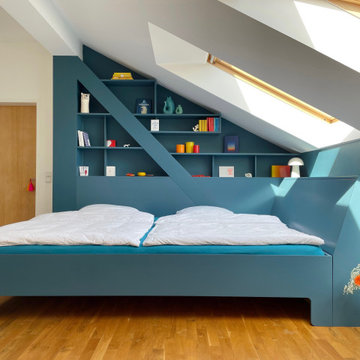
Unsere Kunden haben sich ein schönes und grosses Familienbett in ihrem Dachzimmer gewünscht.
Wir haben ein Regal in die Dachbalken integriert und die Heizung so verkleidet, daß man sich gemütlich zum Lesen anlehnen kann. Durch eine grosse Klappe hat man jederzeit Zugang zur Heizung. Das komplette Möbel und Teile der Wände haben wir lackieren lassen und somit einen sehr schönen und gemütlichen neuen Raum geschaffen.
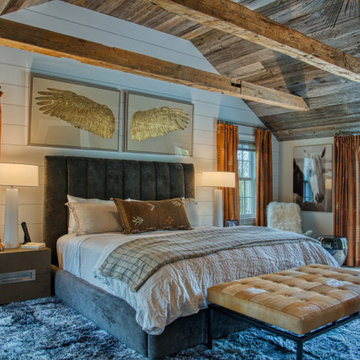
Luxury master bedroom with rough luxe style. Features a marble fireplace, reclaimed wood ceiling and beams, shiplap walls, and custom furniture. Kelly Wearstler Chandelier adds a modern touch to this design mix.
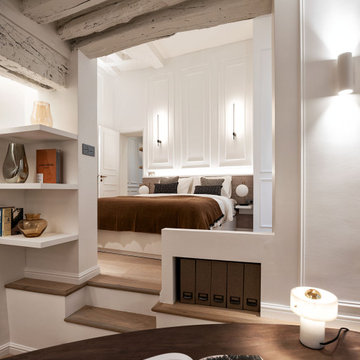
Rénovation totale d'un appartement de 83m², pas loin du centre Pompidou.
Dans cet appartement tout en longueur, un travail de redistribution des espaces et des volumes a été nécessaire pour répondre à la demande spécifique du maître d'ouvrage. Nous avons d'un côté créé une très grande suite et de l'autre nous avons réalisé une chambre invité, tout en valorisant les pièces de vie. Nous avons fait le choix de conserver les qualités intrinsèques du lieu : poutres du XVIIIe siècle, pierre de Paris, dans l’effort constant de rendre plus fonctionnel tous les espaces sous utilisés.
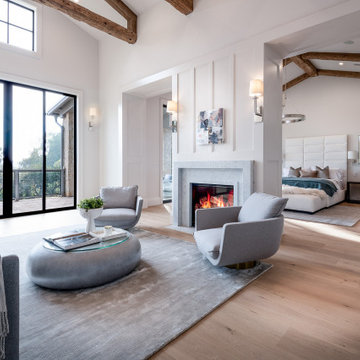
Foto de dormitorio principal campestre grande con paredes blancas, suelo de madera clara, chimenea de doble cara, piedra de revestimiento, suelo beige, vigas vistas y panelado
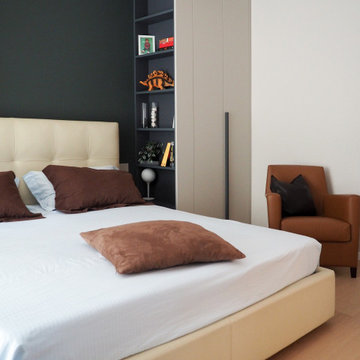
Ejemplo de dormitorio principal actual de tamaño medio con paredes verdes, suelo de madera clara y vigas vistas
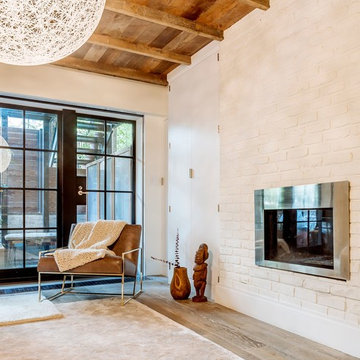
The master bedroom was designed to exude warmth and intimacy. The fireplace was updated to have a modern look, offset by painted, exposed brick. We designed a custom asymmetrical headboard that hung off the wall and extended to the encapsulate the width of the room. We selected three silk bamboo rugs of complimenting colors to overlap and surround the bed. This theme of layering: simple, monochromatic whites and creams makes its way around the room and draws attention to the warmth and woom at the floor and ceilings.
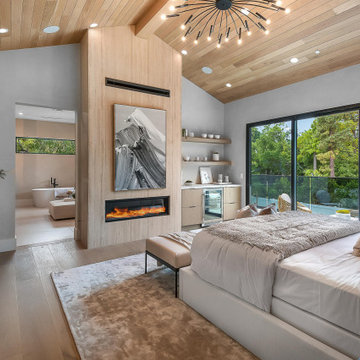
Diseño de dormitorio principal de estilo de casa de campo con suelo de madera clara, chimenea lineal, marco de chimenea de piedra, suelo marrón, vigas vistas y papel pintado
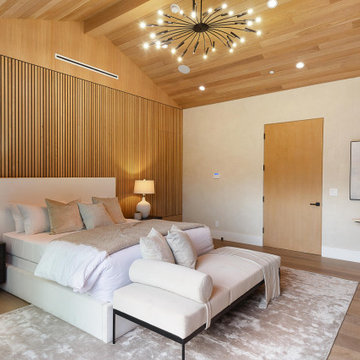
Imagen de dormitorio principal campestre grande con paredes beige, suelo de madera clara, suelo marrón, vigas vistas y papel pintado
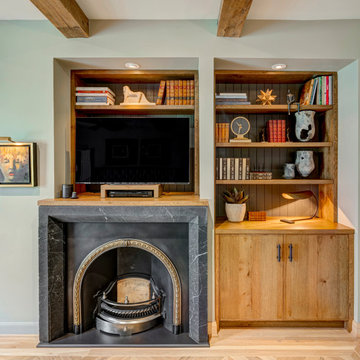
Foto de dormitorio principal tradicional renovado grande con paredes verdes, suelo de madera clara, todas las chimeneas, marco de chimenea de piedra, suelo marrón y vigas vistas
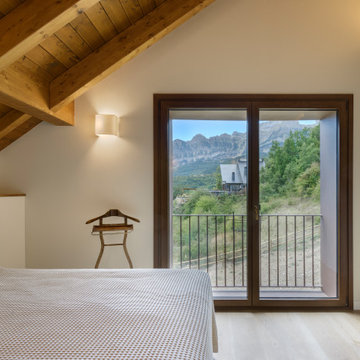
Imagen de dormitorio principal y blanco y madera rural grande con paredes blancas, suelo de madera clara, suelo marrón y vigas vistas
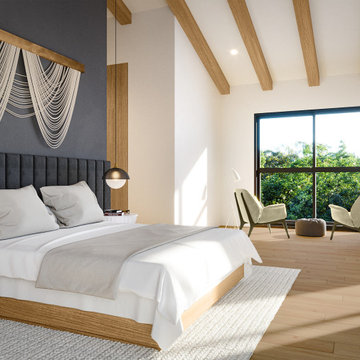
On the corner of Franklin and Mulholland, within Mulholland Scenic View Corridor, we created a rustic, modern barn home for some of our favorite repeat clients. This home was envisioned as a second family home on the property, with a recording studio and unbeatable views of the canyon. We designed a 2-story wall of glass to orient views as the home opens up to take advantage of the privacy created by mature trees and proper site placement. Large sliding glass doors allow for an indoor outdoor experience and flow to the rear patio and yard. The interior finishes include wood-clad walls, natural stone, and intricate herringbone floors, as well as wood beams, and glass railings. It is the perfect combination of rustic and modern. The living room and dining room feature a double height space with access to the secondary bedroom from a catwalk walkway, as well as an in-home office space. High ceilings and extensive amounts of glass allow for natural light to flood the home.
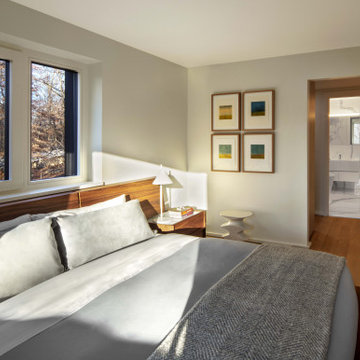
Modelo de dormitorio principal y blanco moderno de tamaño medio con paredes blancas, suelo de madera clara y vigas vistas
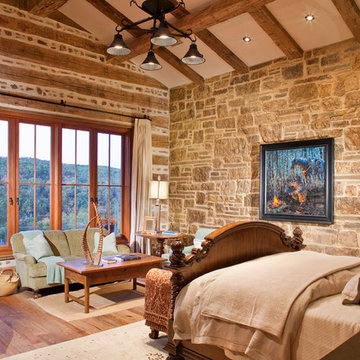
Ejemplo de habitación de invitados rural de tamaño medio sin chimenea con paredes beige, suelo de madera clara, suelo beige y vigas vistas
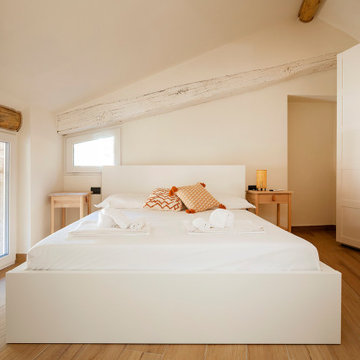
Camera padronale total white in mansarda
Imagen de dormitorio principal moderno con paredes blancas, suelo de madera clara y vigas vistas
Imagen de dormitorio principal moderno con paredes blancas, suelo de madera clara y vigas vistas
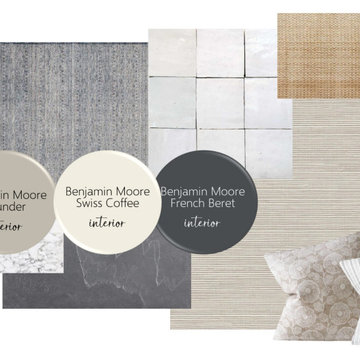
Transitional Master Suite Mood Board.
Modelo de dormitorio principal clásico renovado con paredes beige, suelo de madera clara, suelo beige, vigas vistas y papel pintado
Modelo de dormitorio principal clásico renovado con paredes beige, suelo de madera clara, suelo beige, vigas vistas y papel pintado
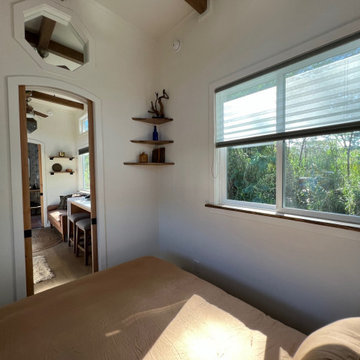
This Paradise Model ATU is extra tall and grand! As you would in you have a couch for lounging, a 6 drawer dresser for clothing, and a seating area and closet that mirrors the kitchen. Quartz countertops waterfall over the side of the cabinets encasing them in stone. The custom kitchen cabinetry is sealed in a clear coat keeping the wood tone light. Black hardware accents with contrast to the light wood. A main-floor bedroom- no crawling in and out of bed. The wallpaper was an owner request; what do you think of their choice?
The bathroom has natural edge Hawaiian mango wood slabs spanning the length of the bump-out: the vanity countertop and the shelf beneath. The entire bump-out-side wall is tiled floor to ceiling with a diamond print pattern. The shower follows the high contrast trend with one white wall and one black wall in matching square pearl finish. The warmth of the terra cotta floor adds earthy warmth that gives life to the wood. 3 wall lights hang down illuminating the vanity, though durning the day, you likely wont need it with the natural light shining in from two perfect angled long windows.
This Paradise model was way customized. The biggest alterations were to remove the loft altogether and have one consistent roofline throughout. We were able to make the kitchen windows a bit taller because there was no loft we had to stay below over the kitchen. This ATU was perfect for an extra tall person. After editing out a loft, we had these big interior walls to work with and although we always have the high-up octagon windows on the interior walls to keep thing light and the flow coming through, we took it a step (or should I say foot) further and made the french pocket doors extra tall. This also made the shower wall tile and shower head extra tall. We added another ceiling fan above the kitchen and when all of those awning windows are opened up, all the hot air goes right up and out.
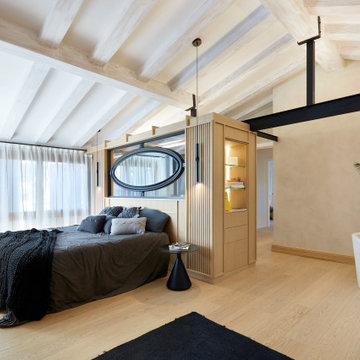
Dormitorio Master Suite de la casa. Diseño y reforma integral por Rosa Colet Interior Design.
Diseño de dormitorio principal y beige contemporáneo de tamaño medio con paredes beige, suelo de madera clara, estufa de leña, suelo marrón y vigas vistas
Diseño de dormitorio principal y beige contemporáneo de tamaño medio con paredes beige, suelo de madera clara, estufa de leña, suelo marrón y vigas vistas
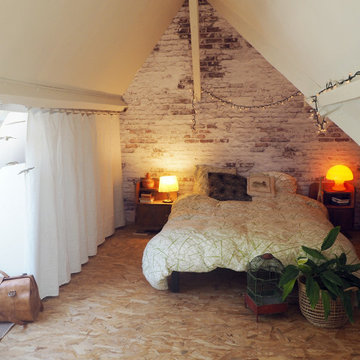
Foto de dormitorio principal nórdico grande con paredes blancas, suelo de madera clara, vigas vistas y papel pintado
764 ideas para dormitorios con suelo de madera clara y vigas vistas
8
