130.671 ideas para dormitorios con suelo de madera clara y suelo de madera en tonos medios
Filtrar por
Presupuesto
Ordenar por:Popular hoy
101 - 120 de 130.671 fotos
Artículo 1 de 3
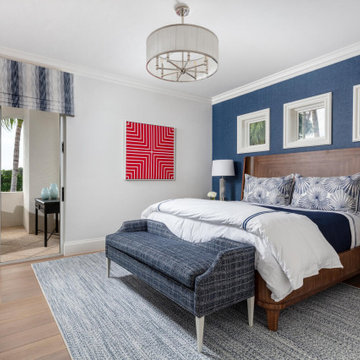
This Naples home was the typical Florida Tuscan Home design, our goal was to modernize the design with cleaner lines but keeping the Traditional Moulding elements throughout the home. This is a great example of how to de-tuscanize your home.
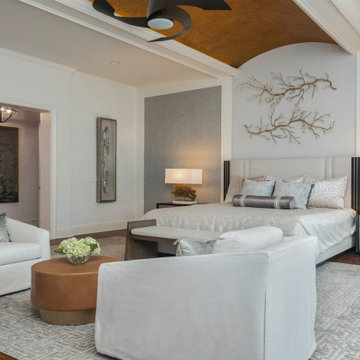
Beautiful Master Bedroom with custom wall detailing and tray ceiling. The tray is inlaid with venetian plaster. The additional seating area is perfect for relaxing and reading a good book.
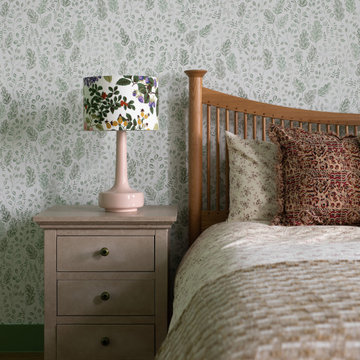
Diseño de dormitorio campestre de tamaño medio con paredes verdes y suelo de madera clara
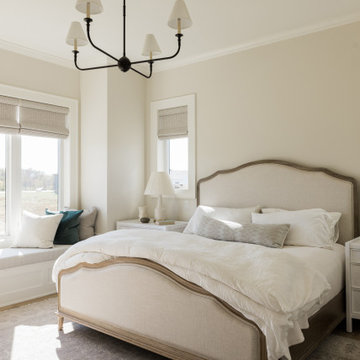
Imagen de dormitorio principal clásico de tamaño medio con paredes blancas, suelo de madera clara, todas las chimeneas y marco de chimenea de madera
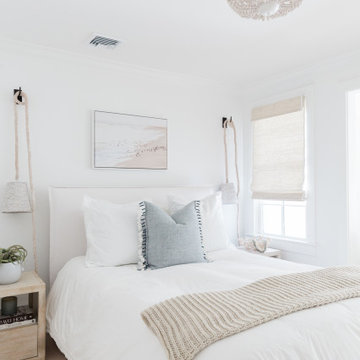
Ejemplo de dormitorio principal costero grande con paredes blancas, suelo de madera clara y suelo beige
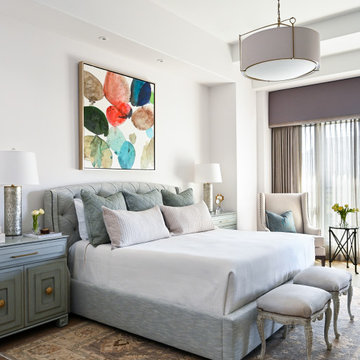
This graceful master bedroom is dressed in soft greens, luxurious fabrics, and antiqued pieces. Modern art hangs above the tufted headboard, adding a colorful edge to this feminine space.
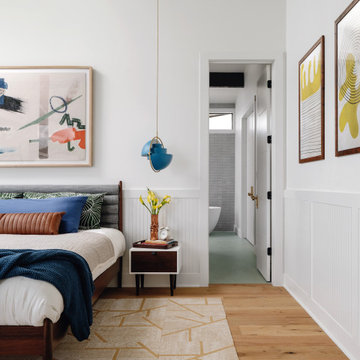
Our Austin studio decided to go bold with this project by ensuring that each space had a unique identity in the Mid-Century Modern style bathroom, butler's pantry, and mudroom. We covered the bathroom walls and flooring with stylish beige and yellow tile that was cleverly installed to look like two different patterns. The mint cabinet and pink vanity reflect the mid-century color palette. The stylish knobs and fittings add an extra splash of fun to the bathroom.
The butler's pantry is located right behind the kitchen and serves multiple functions like storage, a study area, and a bar. We went with a moody blue color for the cabinets and included a raw wood open shelf to give depth and warmth to the space. We went with some gorgeous artistic tiles that create a bold, intriguing look in the space.
In the mudroom, we used siding materials to create a shiplap effect to create warmth and texture – a homage to the classic Mid-Century Modern design. We used the same blue from the butler's pantry to create a cohesive effect. The large mint cabinets add a lighter touch to the space.
---
Project designed by the Atomic Ranch featured modern designers at Breathe Design Studio. From their Austin design studio, they serve an eclectic and accomplished nationwide clientele including in Palm Springs, LA, and the San Francisco Bay Area.
For more about Breathe Design Studio, see here: https://www.breathedesignstudio.com/
To learn more about this project, see here: https://www.breathedesignstudio.com/atomic-ranch
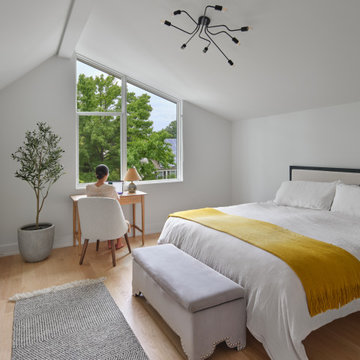
Second Floor Bedroom of the Accessory Dwelling Unit functions as a guest bedroom and home office.
Diseño de habitación de invitados abovedada actual de tamaño medio sin chimenea con paredes grises y suelo de madera clara
Diseño de habitación de invitados abovedada actual de tamaño medio sin chimenea con paredes grises y suelo de madera clara
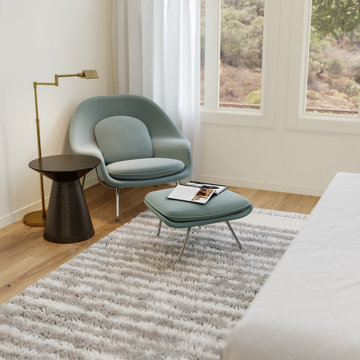
This modern home nestled in the beautiful Los Altos Hills area is being remodeled both inside and out with a minimalist vibe to make the most of the breathtaking valley views. With limited structural changes to maximize the function of the home and showcase the view, the main goal of this project is to completely furnish for a busy active family of five who loves outdoors, entertaining, and fitness. Because the client wishes to extensively use the outdoor spaces, this project is also about recreating key rooms outside on the 3-tier patio so this family can enjoy all this home has to offer.

We opened walls and converted the casita to a Primary bedroom
Foto de dormitorio tipo loft mediterráneo grande con paredes blancas, suelo de madera en tonos medios y vigas vistas
Foto de dormitorio tipo loft mediterráneo grande con paredes blancas, suelo de madera en tonos medios y vigas vistas

La chambre parentale et ses menuiseries intérieures sur-mesure. Peinture couleur Brun Cèpe de chez Ressource
Diseño de dormitorio principal y blanco y madera moderno de tamaño medio con paredes rosas, suelo de madera en tonos medios, todas las chimeneas, marco de chimenea de piedra y suelo marrón
Diseño de dormitorio principal y blanco y madera moderno de tamaño medio con paredes rosas, suelo de madera en tonos medios, todas las chimeneas, marco de chimenea de piedra y suelo marrón
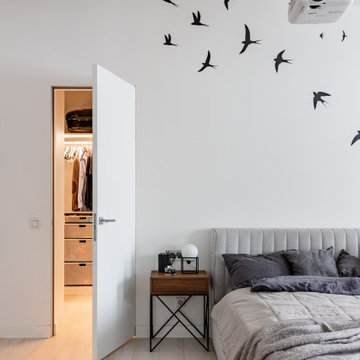
Просторная спальная с изолированной гардеробной комнатой и мастер-ванной на втором уровне.
Вдоль окон спроектировали диван с выдвижными ящиками для хранения.
Несущие балки общиты деревянными декоративными панелями.
Черная металлическая клетка предназначена для собак владельцев квартиры.
Вместо телевизора в этой комнате также установили проектор, который проецирует на белую стену (без дополнительного экрана).
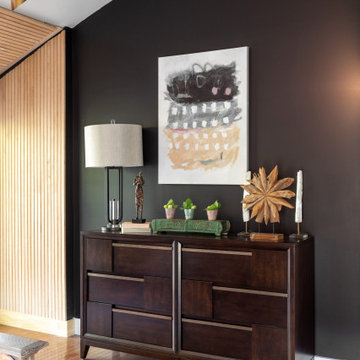
Imagen de dormitorio principal y abovedado sin chimenea con paredes negras, suelo de madera en tonos medios y suelo marrón

This white interior frames beautifully the expansive views of midtown Manhattan, and blends seamlessly the closet, master bedroom and sitting areas into one space highlighted by a coffered ceiling and the mahogany wood in the bed and night tables.
For more projects visit our website wlkitchenandhome.com
.
.
.
.
#mastersuite #luxurydesign #luxurycloset #whitecloset #closetideas #classicloset #classiccabinets #customfurniture #luxuryfurniture #mansioncloset #manhattaninteriordesign #manhattandesigner #bedroom #masterbedroom #luxurybedroom #luxuryhomes #bedroomdesign #whitebedroom #panelling #panelledwalls #milwork #classicbed #traditionalbed #sophisticateddesign #woodworker #luxurywoodworker #cofferedceiling #ceilingideas #livingroom #اتاق_مستر
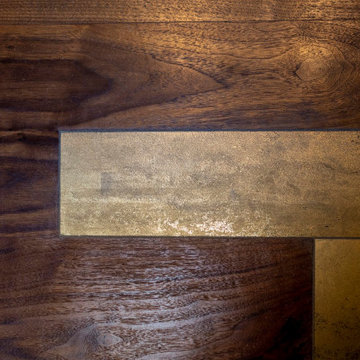
Serenity Indian Wells luxury modern home wood panel detail. Photo by William MacCollum.
Diseño de dormitorio principal moderno extra grande con suelo de madera en tonos medios y suelo multicolor
Diseño de dormitorio principal moderno extra grande con suelo de madera en tonos medios y suelo multicolor
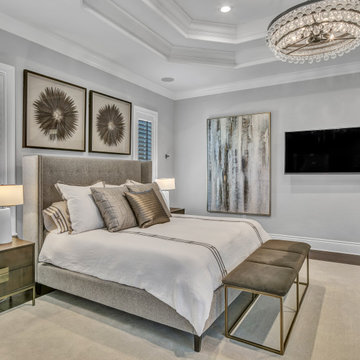
Master En Suite in Monochromatic base tones with pops of Bronze, Gold, Black, Grey. The Double Tray Ceiling and Statement chandelier provide added elements of Glamour.
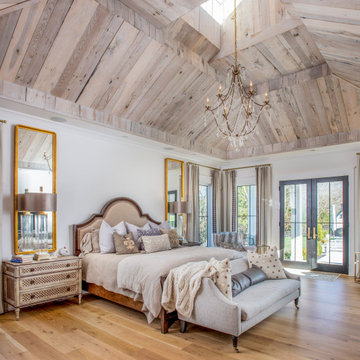
Imagen de dormitorio principal y abovedado de estilo de casa de campo grande sin chimenea con paredes blancas, suelo de madera clara, suelo marrón y madera
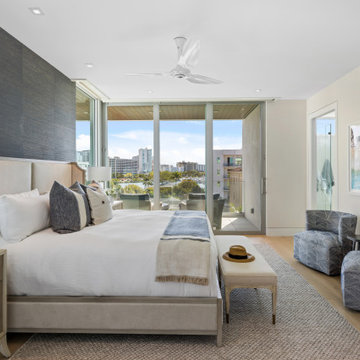
Ejemplo de dormitorio principal y blanco contemporáneo de tamaño medio con paredes blancas, suelo de madera clara, suelo beige y papel pintado
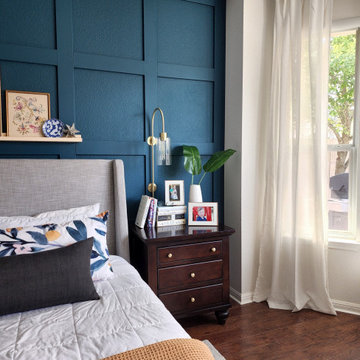
This primary bedroom got a huge influx of color and style. We designed and installed this board and batten accent wall, installed curtains, the ledge shelf, wall mounted lamps, replaced the hardware on the furniture, added the marigold coverlet to the bedding, removed the french doors to the en suite and installed a matte black barn door.
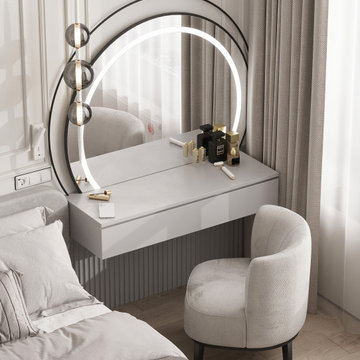
Imagen de dormitorio principal y gris y blanco actual grande sin chimenea con suelo de madera en tonos medios, suelo beige y paredes blancas
130.671 ideas para dormitorios con suelo de madera clara y suelo de madera en tonos medios
6