256 ideas para dormitorios con suelo de madera clara y casetón
Filtrar por
Presupuesto
Ordenar por:Popular hoy
221 - 240 de 256 fotos
Artículo 1 de 3
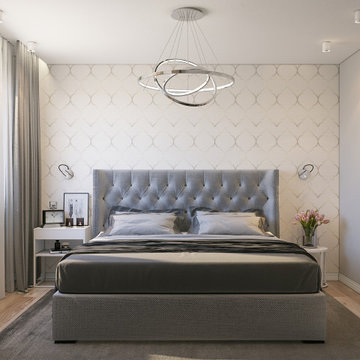
This project presents a laconic bedroom design. The walls are pastel. The accent wall draws attention with its symmetrical pattern. Laminate finish on the floor. The contrasting color of the textiles in the interior balances the light tones. From the furniture, you can see the main element of the bed. The soft padding of the headboard ensures coziness and comfort.
There is a wardrobe against the wall. A clear, concise design is decorated with contrasting colors. Wood trim visually harmonizes with the interior. The wardrobe is also combined with a TV shelf, which saves space. Small details of the decor add charm.
As for the lighting, small bulbs are distributed throughout the room, in addition to this a chandelier by the bed, and small lamps.
As for lighting, small bulbs are distributed throughout the room, in addition to this, a chandelier illuminates in the center and small lamps at the bed.
Learn more about our 3D Rendering Services on our website: www.archviz-studio.com
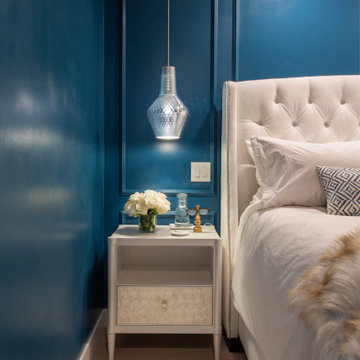
Transitional glamorous bedroom showing off client's travel treasures on the new lighted custom built-ins. Custom white performance velvet tufted bed, light maple floors contrast with the semi-gloss blue and white paint. Black and white inlaid dresser, custom designed trim on ceilings and headboard wall, elegant fandelier, glass bedside pendants, custom lumbar pillow and blue fox faux fur throw blend together for a luxe layered primary bedroom.
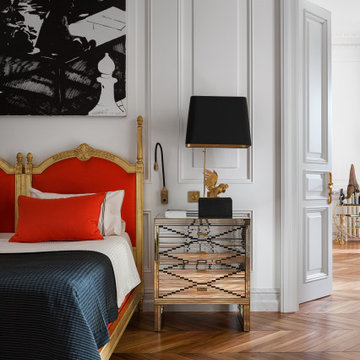
Этот интерьер – переплетение богатого опыта дизайнера, отменного вкуса заказчицы, тонко подобранных антикварных и современных элементов.
Началось все с того, что в студию Юрия Зименко обратилась заказчица, которая точно знала, что хочет получить и была настроена активно участвовать в подборе предметного наполнения. Апартаменты, расположенные в исторической части Киева, требовали незначительной корректировки планировочного решения. И дизайнер легко адаптировал функционал квартиры под сценарий жизни конкретной семьи. Сегодня общая площадь 200 кв. м разделена на гостиную с двумя входами-выходами (на кухню и в коридор), спальню, гардеробную, ванную комнату, детскую с отдельной ванной комнатой и гостевой санузел.
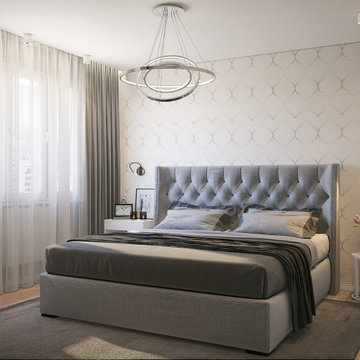
This project presents a laconic bedroom design. The walls are pastel. The accent wall draws attention with its symmetrical pattern. Laminate finish on the floor. The contrasting color of the textiles in the interior balances the light tones. From the furniture, you can see the main element of the bed. The soft padding of the headboard ensures coziness and comfort.
There is a wardrobe against the wall. A clear, concise design is decorated with contrasting colors. Wood trim visually harmonizes with the interior. The wardrobe is also combined with a TV shelf, which saves space. Small details of the decor add charm.
As for the lighting, small bulbs are distributed throughout the room, in addition to this a chandelier by the bed, and small lamps.
As for lighting, small bulbs are distributed throughout the room, in addition to this, a chandelier illuminates in the center and small lamps at the bed.
Learn more about our 3D Rendering Services on our website: www.archviz-studio.com
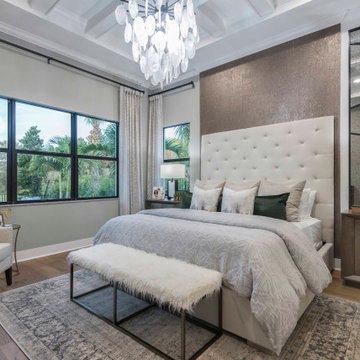
This bedroom has a lot of windows allowing natural sunlight to shine through. We added black trim to make the windows pop. In addition, we created a asymmetrical antique mirror detail with a pop of cork wallpaper to create a more tailored look.
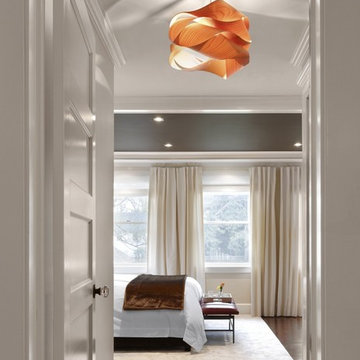
Imagen de dormitorio principal clásico renovado grande con paredes beige, suelo de madera clara, todas las chimeneas, marco de chimenea de madera, suelo marrón y casetón
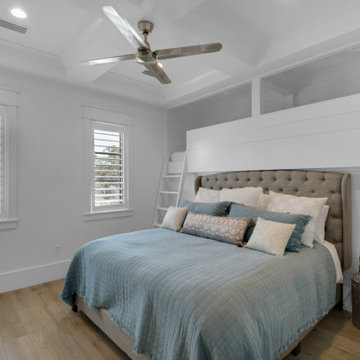
Foto de habitación de invitados grande con paredes blancas, suelo de madera clara, suelo marrón y casetón
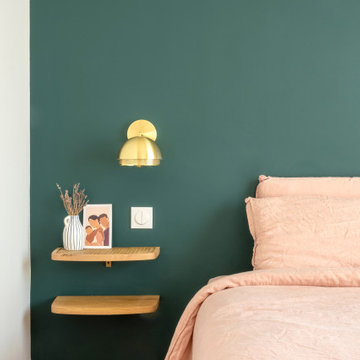
Dans ce grand appartement de 105 m2, les fonctions étaient mal réparties. Notre intervention a permis de recréer l’ensemble des espaces, avec une entrée qui distribue l’ensemble des pièces de l’appartement. Dans la continuité de l’entrée, nous avons placé un WC invité ainsi que la salle de bain comprenant une buanderie, une double douche et un WC plus intime. Nous souhaitions accentuer la lumière naturelle grâce à une palette de blanc. Le marbre et les cabochons noirs amènent du contraste à l’ensemble.
L’ancienne cuisine a été déplacée dans le séjour afin qu’elle soit de nouveau au centre de la vie de famille, laissant place à un grand bureau, bibliothèque. Le double séjour a été transformé pour en faire une seule pièce composée d’un séjour et d’une cuisine. La table à manger se trouvant entre la cuisine et le séjour.
La nouvelle chambre parentale a été rétrécie au profit du dressing parental. La tête de lit a été dessinée d’un vert foret pour contraster avec le lit et jouir de ses ondes. Le parquet en chêne massif bâton rompu existant a été restauré tout en gardant certaines cicatrices qui apporte caractère et chaleur à l’appartement. Dans la salle de bain, la céramique traditionnelle dialogue avec du marbre de Carare C au sol pour une ambiance à la fois douce et lumineuse.
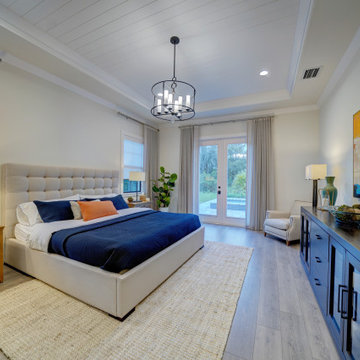
Owners Suite
Modelo de dormitorio principal actual grande con suelo de madera clara y casetón
Modelo de dormitorio principal actual grande con suelo de madera clara y casetón
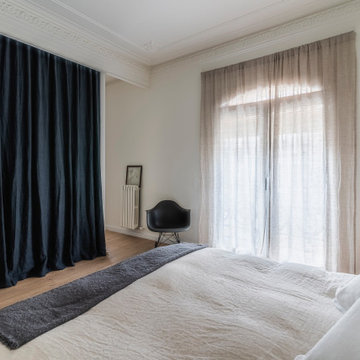
Dormitorio principal, cabezero en pladur
Modelo de dormitorio principal de estilo zen grande con paredes blancas, suelo de madera clara, suelo marrón y casetón
Modelo de dormitorio principal de estilo zen grande con paredes blancas, suelo de madera clara, suelo marrón y casetón
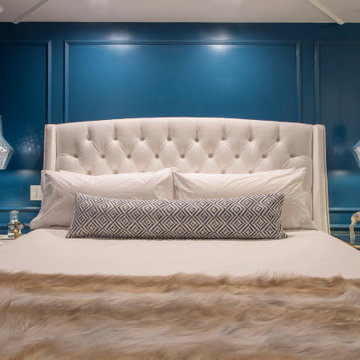
Transitional glamorous bedroom showing off client's travel treasures on the new lighted custom built-ins. Custom white performance velvet tufted bed, light maple floors contrast with the semi-gloss blue and white paint. Black and white inlaid dresser, custom designed trim on ceilings and headboard wall, elegant fandelier, glass bedside pendants, custom lumbar pillow and blue fox faux fur throw blend together for a luxe layered primary bedroom.
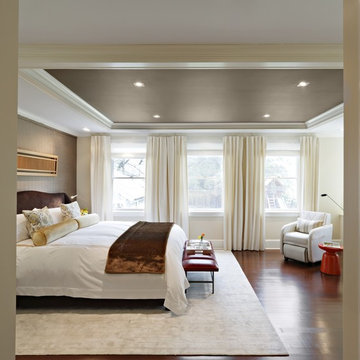
Modelo de dormitorio principal tradicional renovado grande con paredes beige, suelo de madera clara, todas las chimeneas, marco de chimenea de madera, suelo marrón y casetón
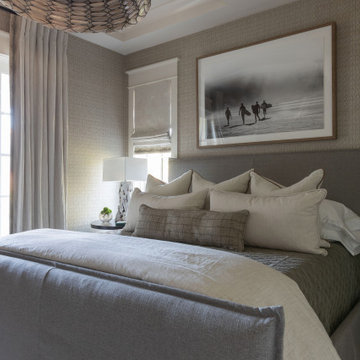
Ejemplo de habitación de invitados costera grande con paredes beige, suelo de madera clara, suelo marrón, casetón y papel pintado
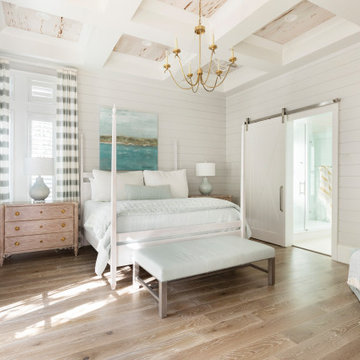
Modelo de dormitorio principal costero grande con paredes blancas, suelo de madera clara, suelo marrón, casetón y machihembrado
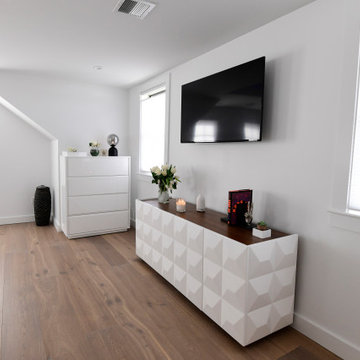
Total Remodeling of property located at Newton, MA.
International Builders, Inc transformed this old house into a very modern and functional home.
Diseño de dormitorio principal minimalista grande con paredes blancas, suelo de madera clara, suelo beige y casetón
Diseño de dormitorio principal minimalista grande con paredes blancas, suelo de madera clara, suelo beige y casetón
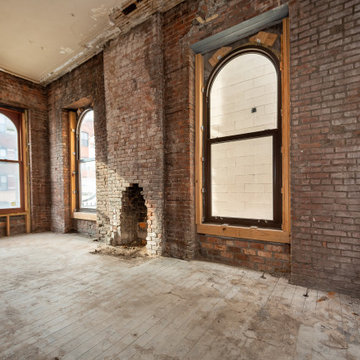
Implemented a moody and cozy bedroom for this dreamy Brooklyn brownstone.
Ejemplo de dormitorio principal contemporáneo de tamaño medio con paredes negras, suelo de madera clara, todas las chimeneas, marco de chimenea de piedra, suelo gris, casetón y panelado
Ejemplo de dormitorio principal contemporáneo de tamaño medio con paredes negras, suelo de madera clara, todas las chimeneas, marco de chimenea de piedra, suelo gris, casetón y panelado
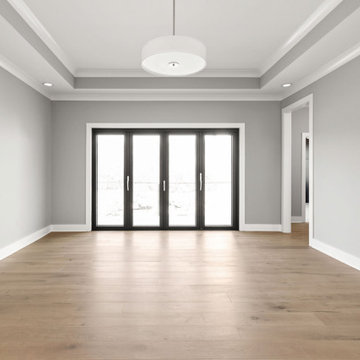
Custom on suite Master bedroom with folding doors out to own private deck with white oak engineered hardwood flooring and a pan ceiling, a kitchenette, a huge closet and custom bathroom complete this on suite.
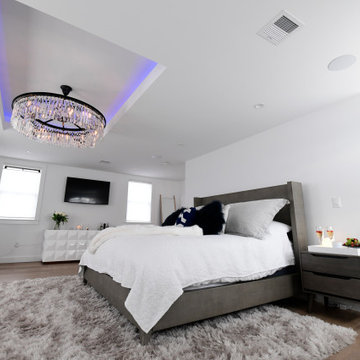
Total Remodeling of property located at Newton, MA.
International Builders, Inc transformed this old house into a very modern and functional home.
Diseño de dormitorio principal minimalista grande con paredes blancas, suelo de madera clara, suelo beige y casetón
Diseño de dormitorio principal minimalista grande con paredes blancas, suelo de madera clara, suelo beige y casetón
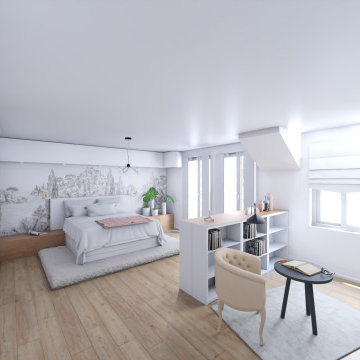
Modélisation 3D d'une chambre parentale.
La demande: Lumineux, minimaliste, reposant.
Ejemplo de dormitorio principal y blanco y madera minimalista grande sin chimenea con paredes blancas, suelo de madera clara, casetón y papel pintado
Ejemplo de dormitorio principal y blanco y madera minimalista grande sin chimenea con paredes blancas, suelo de madera clara, casetón y papel pintado
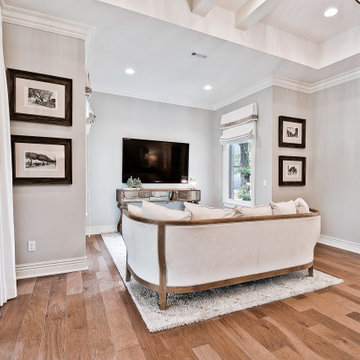
Sitting area in master bedroom
Diseño de dormitorio principal tradicional renovado grande con paredes blancas, suelo de madera clara y casetón
Diseño de dormitorio principal tradicional renovado grande con paredes blancas, suelo de madera clara y casetón
256 ideas para dormitorios con suelo de madera clara y casetón
12