12.623 ideas para dormitorios con suelo de madera clara
Filtrar por
Presupuesto
Ordenar por:Popular hoy
101 - 120 de 12.623 fotos
Artículo 1 de 3
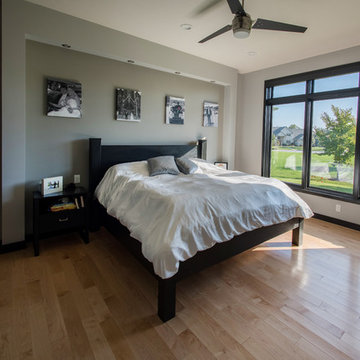
Diseño de dormitorio principal actual de tamaño medio sin chimenea con paredes grises, suelo de madera clara y suelo marrón
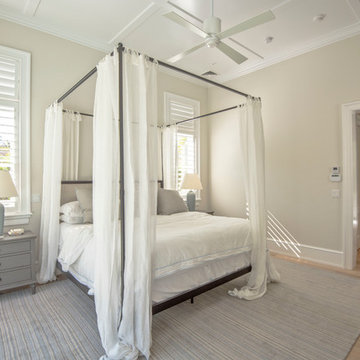
This master bedroom is full of light. We kept the room simple, using design solutions of adding crown and 1x on the ceiling and painting it all with a semigloss sheen to provide visual depth. The somewhat contemporary fan (the Energy Star-qualified Lapa model from Modern Fan Co., offers three-speed AC motor for maximum airflow efficiency), meshes perfectly with the updated farmhouse cottage feel.
Plantation shutters provide plenty of protection from the sun while also providing architectural and linear lines that juxtapose the sheer drapes on the four post bed. Notice the layout of the hall with the master closets flanking and the master bath at the end. Design solutions included a pocket, two-panel door with glass above and solid below, providing natural light into the hallway (area seen in the photo at the end of the hall; door is open).
Beautifully appointed custom home near Venice Beach, FL. Designed with the south Florida cottage style that is prevalent in Naples. Every part of this home is detailed to show off the work of the craftsmen that created it.
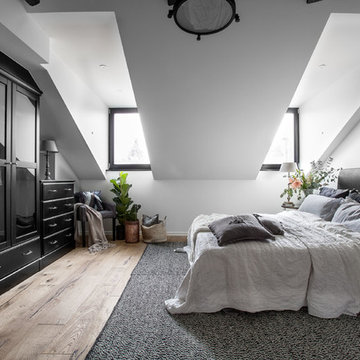
Philip McCann Styled by Concept Saltin
Imagen de dormitorio principal escandinavo grande con paredes blancas y suelo de madera clara
Imagen de dormitorio principal escandinavo grande con paredes blancas y suelo de madera clara
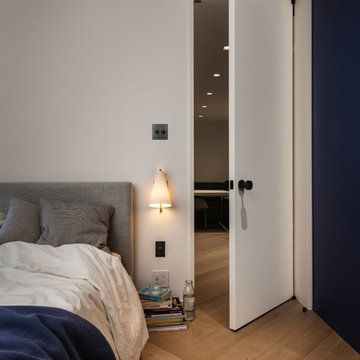
A tiny jewel box apartment nestled into the landmarked neighborhood of Forest Hills, this renovation included custom work in every corner.
In order to maximize space, uneven walls on the window wall were built out to become storage spaces. The kitchen, clad in a clean solid surface material, houses hidden storage spots.
Attention to detail was critical throughout this space. The floors are made of solid, wide plank white oak, and they meet along the main divide of the apartment to form a chevron spine.
Photo by Charlie Bennet
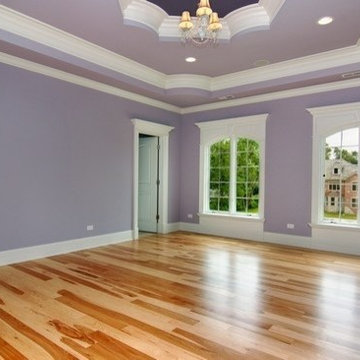
Ejemplo de habitación de invitados tradicional grande sin chimenea con paredes púrpuras y suelo de madera clara
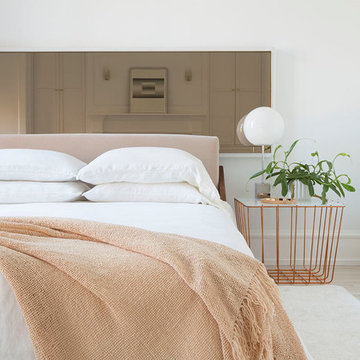
With a simple palette of blush, greys, creams and white this bedroom is sexy in its simplicity. Copper Wire nightstands and a simple chandelier keep the focus on the bed. The smokey mirrored headboard reflects the fireplace across the room and adds a cool 70's vibe.
Summer Thornton Design, Inc.
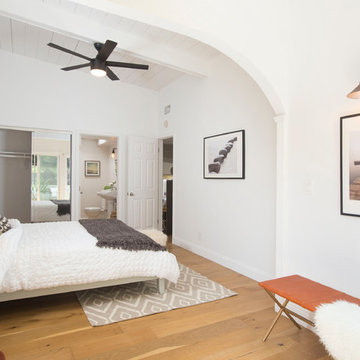
Ejemplo de habitación de invitados escandinava de tamaño medio sin chimenea con paredes blancas y suelo de madera clara
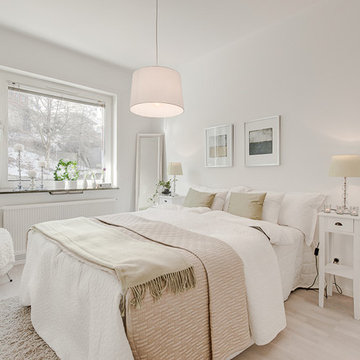
Foto de dormitorio principal nórdico de tamaño medio sin chimenea con paredes blancas y suelo de madera clara
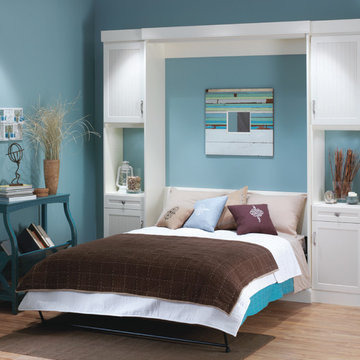
Org Dealer
Ejemplo de habitación de invitados clásica pequeña con paredes azules y suelo de madera clara
Ejemplo de habitación de invitados clásica pequeña con paredes azules y suelo de madera clara
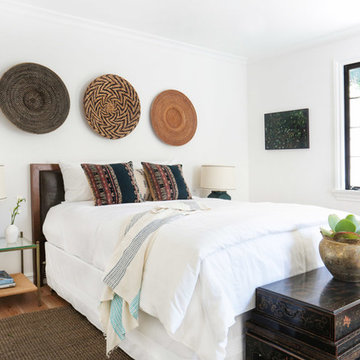
photo cred: tessa neustadt
Ejemplo de habitación de invitados ecléctica de tamaño medio sin chimenea con paredes blancas y suelo de madera clara
Ejemplo de habitación de invitados ecléctica de tamaño medio sin chimenea con paredes blancas y suelo de madera clara
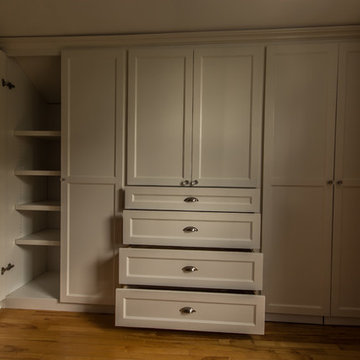
Seva Rybkine
Imagen de dormitorio principal contemporáneo de tamaño medio con suelo de madera clara
Imagen de dormitorio principal contemporáneo de tamaño medio con suelo de madera clara
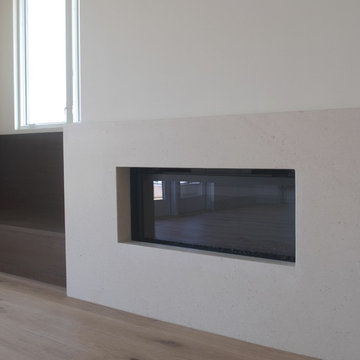
Foto de dormitorio principal contemporáneo grande con suelo de madera clara, chimenea lineal, marco de chimenea de piedra y paredes blancas
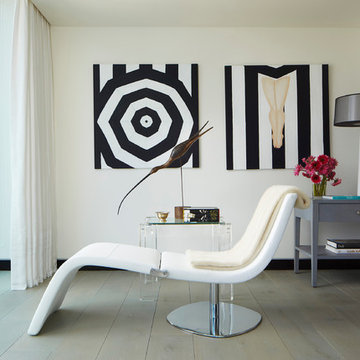
Brantley Photography
Imagen de habitación de invitados actual grande con paredes blancas y suelo de madera clara
Imagen de habitación de invitados actual grande con paredes blancas y suelo de madera clara
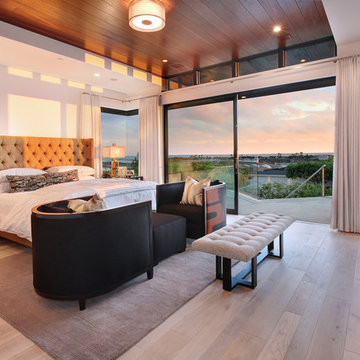
Relaxation at its finest is found in this spacious and open master bedroom. Wire brushed oak flooring and a mahogany planked wood ceiling provide a soft contemporary style. A tufted neutral headboard is contrasted by luxurious white bedding. Rounded upholstered arm chairs face each other in front of the framed flat panel television which hangs over the fireplace. Gorgeous views can be enjoyed beyond the full wall, slide-away glass doors.
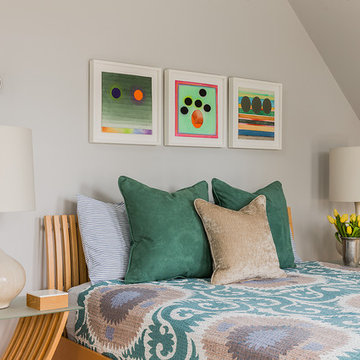
Diseño de habitación de invitados nórdica de tamaño medio con paredes grises, suelo de madera clara y techo inclinado
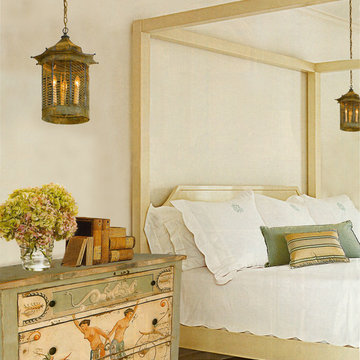
Modelo de dormitorio principal clásico de tamaño medio sin chimenea con paredes beige y suelo de madera clara

Photography by Linda Oyama Bryan. http://pickellbuilders.com. Master Bedroom with Cathedral Ceiling, distressed oak box beams and random 3 1/4", 5" and 6 3/4" wide Signature Vintage French Oak Renaissance Hardwood Floors with a squared edge.

The Eagle Harbor Cabin is located on a wooded waterfront property on Lake Superior, at the northerly edge of Michigan’s Upper Peninsula, about 300 miles northeast of Minneapolis.
The wooded 3-acre site features the rocky shoreline of Lake Superior, a lake that sometimes behaves like the ocean. The 2,000 SF cabin cantilevers out toward the water, with a 40-ft. long glass wall facing the spectacular beauty of the lake. The cabin is composed of two simple volumes: a large open living/dining/kitchen space with an open timber ceiling structure and a 2-story “bedroom tower,” with the kids’ bedroom on the ground floor and the parents’ bedroom stacked above.
The interior spaces are wood paneled, with exposed framing in the ceiling. The cabinets use PLYBOO, a FSC-certified bamboo product, with mahogany end panels. The use of mahogany is repeated in the custom mahogany/steel curvilinear dining table and in the custom mahogany coffee table. The cabin has a simple, elemental quality that is enhanced by custom touches such as the curvilinear maple entry screen and the custom furniture pieces. The cabin utilizes native Michigan hardwoods such as maple and birch. The exterior of the cabin is clad in corrugated metal siding, offset by the tall fireplace mass of Montana ledgestone at the east end.
The house has a number of sustainable or “green” building features, including 2x8 construction (40% greater insulation value); generous glass areas to provide natural lighting and ventilation; large overhangs for sun and snow protection; and metal siding for maximum durability. Sustainable interior finish materials include bamboo/plywood cabinets, linoleum floors, locally-grown maple flooring and birch paneling, and low-VOC paints.
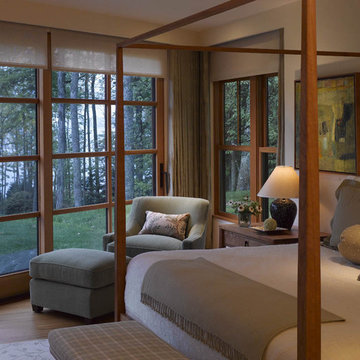
View TruexCullins Interiors designs at www.truexcullins.com
Ejemplo de dormitorio principal rural sin chimenea con paredes beige y suelo de madera clara
Ejemplo de dormitorio principal rural sin chimenea con paredes beige y suelo de madera clara
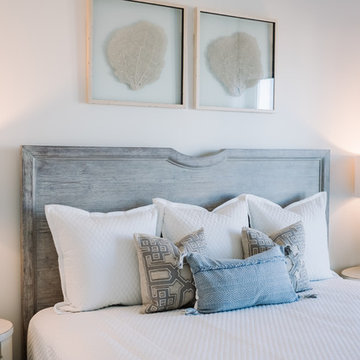
Photo Credit: Dear Wesleyann, Wesleyann Moffatt
Foto de dormitorio principal costero pequeño con paredes blancas, suelo de madera clara y suelo gris
Foto de dormitorio principal costero pequeño con paredes blancas, suelo de madera clara y suelo gris
12.623 ideas para dormitorios con suelo de madera clara
6