8.133 ideas para dormitorios con suelo de baldosas de porcelana y tatami
Filtrar por
Presupuesto
Ordenar por:Popular hoy
161 - 180 de 8133 fotos
Artículo 1 de 3
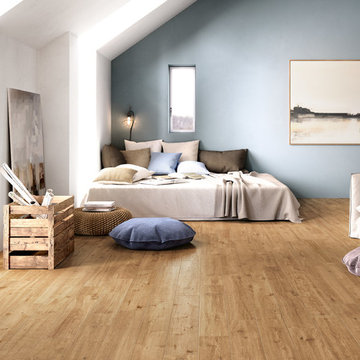
Photo features Creekwood, Maple Lake in 6x36 | Additional colors available: Birch Stream, Ash River and Walnut Brook
As a wholesale importer and distributor of tile, brick, and stone, we maintain a significant inventory to supply dealers, designers, architects, and tile setters. Although we only sell to the trade, our showroom is open to the public for product selection.
We have five showrooms in the Northwest and are the premier tile distributor for Idaho, Montana, Wyoming, and Eastern Washington. Our corporate branch is located in Boise, Idaho.
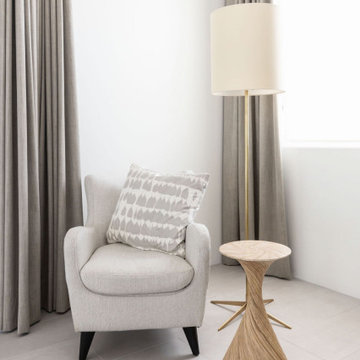
Primary Bedroom
Ejemplo de dormitorio principal moderno con paredes blancas, suelo de baldosas de porcelana y suelo gris
Ejemplo de dormitorio principal moderno con paredes blancas, suelo de baldosas de porcelana y suelo gris
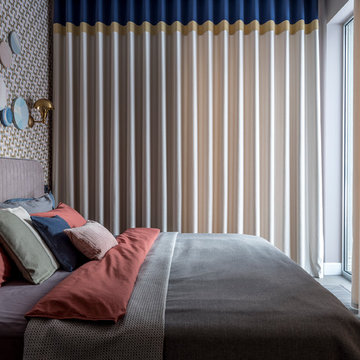
Дизайнер интерьера - Татьяна Архипова, фото - Евгений Кулибаба
Diseño de dormitorio principal pequeño con paredes rosas, suelo de baldosas de porcelana y suelo gris
Diseño de dormitorio principal pequeño con paredes rosas, suelo de baldosas de porcelana y suelo gris
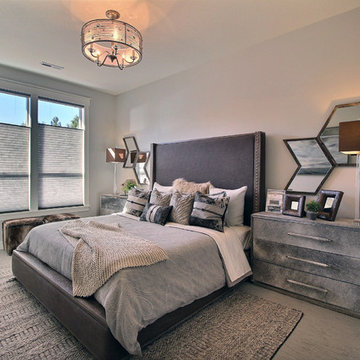
Paint by Sherwin Williams
Body Color - Agreeable Gray - SW 7029
Trim Color - Dover White - SW 6385
Media Room Wall Color - Accessible Beige - SW 7036
Flooring & Carpet by Macadam Floor & Design
Carpet by Shaw Floors
Carpet Product Caress Series - Linenweave Classics II in Pecan Bark (or Froth)
Bathroom Floor & Wall Tile by Macadam Floor & Design
Tile Countertops & Tub Walls by Florida Tile
Tile Product Sequence in Breeze (in Drift on floor)
Shower Wall Accent & Niche Tile by Tierra Sol
Tile Product - Driftwood in Muretto Brown Mosaic
Sinks by Decolav
Sink Faucet by Delta Faucet
Windows by Milgard Windows & Doors
Window Product Style Line® Series
Window Supplier Troyco - Window & Door
Window Treatments by Budget Blinds
Lighting by Destination Lighting
Fixtures by Crystorama Lighting
Interior Design by Creative Interiors & Design
Custom Cabinetry & Storage by Northwood Cabinets
Customized & Built by Cascade West Development
Photography by ExposioHDR Portland
Original Plans by Alan Mascord Design Associates
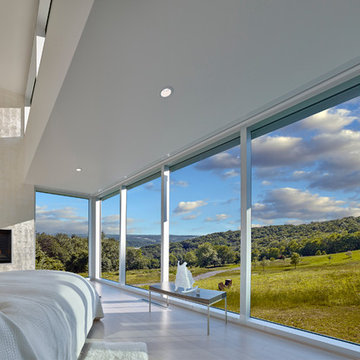
Imagen de dormitorio principal minimalista grande con paredes blancas, suelo de baldosas de porcelana, todas las chimeneas, marco de chimenea de piedra y suelo beige
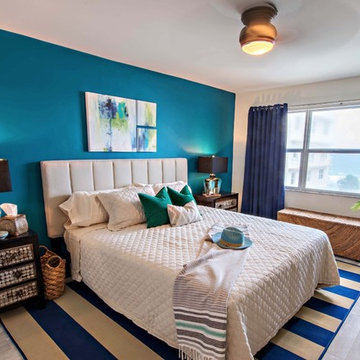
Diseño de dormitorio principal costero de tamaño medio con paredes azules, suelo de baldosas de porcelana y suelo gris
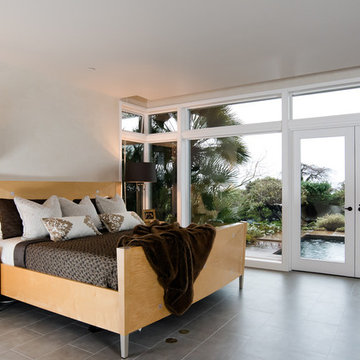
Curb Appeal Photography -
http://www.curbappealphoto.com/
Foto de dormitorio principal contemporáneo extra grande con paredes blancas, suelo de baldosas de porcelana, todas las chimeneas y marco de chimenea de piedra
Foto de dormitorio principal contemporáneo extra grande con paredes blancas, suelo de baldosas de porcelana, todas las chimeneas y marco de chimenea de piedra
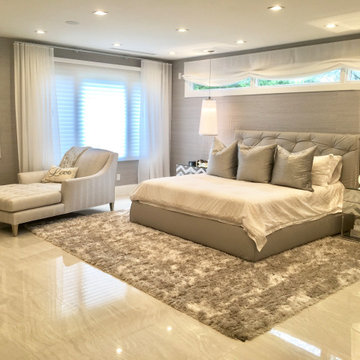
Modern primary bedroom
Diseño de dormitorio principal contemporáneo extra grande con paredes grises, suelo de baldosas de porcelana, suelo gris y papel pintado
Diseño de dormitorio principal contemporáneo extra grande con paredes grises, suelo de baldosas de porcelana, suelo gris y papel pintado
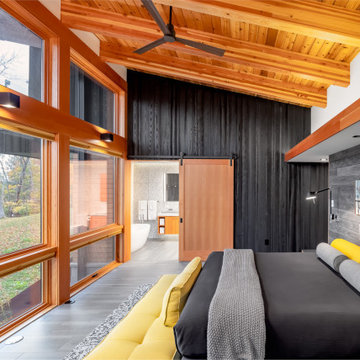
Diseño de dormitorio principal rústico de tamaño medio con paredes multicolor, suelo de baldosas de porcelana, chimenea de doble cara, marco de chimenea de hormigón, suelo gris, vigas vistas y madera
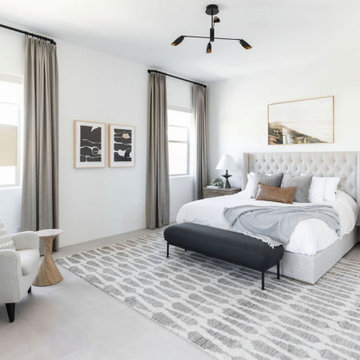
Primary Bedroom
Diseño de dormitorio principal moderno con paredes blancas, suelo de baldosas de porcelana y suelo gris
Diseño de dormitorio principal moderno con paredes blancas, suelo de baldosas de porcelana y suelo gris
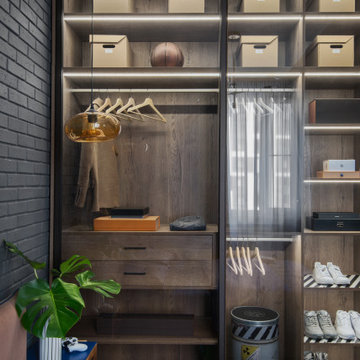
Декоратор-Катерина Наумова, фотограф- Ольга Мелекесцева.
Ejemplo de dormitorio principal industrial pequeño con paredes grises, suelo de baldosas de porcelana, suelo marrón y ladrillo
Ejemplo de dormitorio principal industrial pequeño con paredes grises, suelo de baldosas de porcelana, suelo marrón y ladrillo
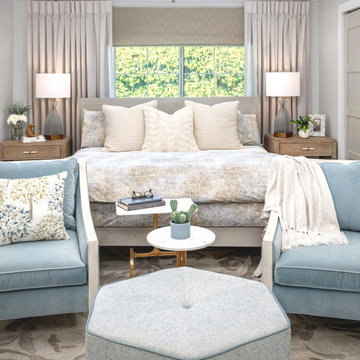
A soft, neutral palette and comfortable seating creates a comfortable oasis in this master bedroom
Foto de dormitorio principal clásico renovado de tamaño medio con paredes beige, suelo de baldosas de porcelana y suelo marrón
Foto de dormitorio principal clásico renovado de tamaño medio con paredes beige, suelo de baldosas de porcelana y suelo marrón
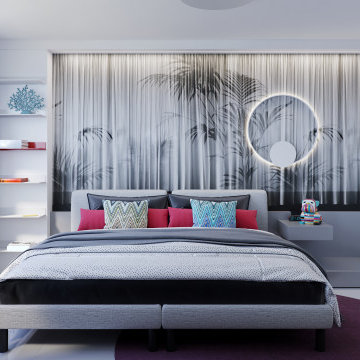
I am proud to present New, Stylish, Practical, and just Awesome ) design for your new kid's room. Ta -da...
The space in this room is minimal, and it's tough to have two beds there and have a useful and pretty design. This design was built on the idea to have a bed that transforms from king to two tweens and back with ease.
I do think most of the time better to keep it as a single bed and, when needed, slide bed over and have two beds. The single bed will give you more space and air in the room.
You will have easy access to the closet and a much more comfortable bed to sleep on it.
On the left side, we are going to build costume wardrobe style closet
On the right side is a column. We install some exposed shelving to bring this architectural element to proportions with the room.
Behind the bed, we use accent wallpaper. This particular mural wallpaper looks like fabric has those waves that will softener this room. Also, it brings that three-dimension effect that makes the room look larger without using mirrors.
Led lighting over that wall will make shadows look alive. There are some Miami vibes it this picture. Without dominating overall room design, these art graphics are producing luxury filing of living in a tropical paradise. ( Miami Style)
On the front is console/table cabinetry. In this combination, it is in line with bed design and the overall geometrical proportions of the room. It is a multi-function. It will be used as a console for a TV/play station and a small table for computer activities.
In the end wall in the hallway is a costume made a mirror with Led lights. Girls need mirrors )
Our concept is timeless. We design this room to be the best for any age. We look into the future ) Your girl will grow very fast. And you do not have to change a thing in this room. This room will be comfortable and stylish for the next 20 years. I do guarantee that )
Your daughter will love it!
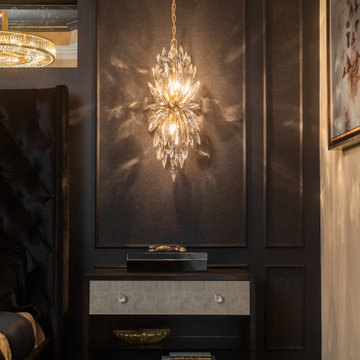
Full Furnishing and Styling Service with Custom Millwork - This custom floor to ceiling master abode was perfectly tailored to fit the scale of the room and the client’s needs. The headboard paneling with metallic wall covering inserts creates a grounding back drop for the bespoke bed and nightstands. The prismatic crystal light fixtures were custom sized to complement the ceiling height while adding the right amount of sparkle to the room.
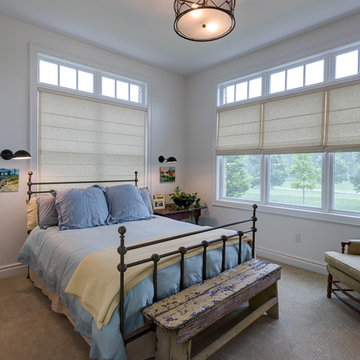
Kevin Meechan
Foto de habitación de invitados campestre grande con paredes azules, suelo de baldosas de porcelana, todas las chimeneas, marco de chimenea de baldosas y/o azulejos y suelo beige
Foto de habitación de invitados campestre grande con paredes azules, suelo de baldosas de porcelana, todas las chimeneas, marco de chimenea de baldosas y/o azulejos y suelo beige
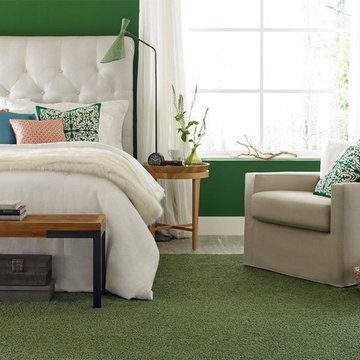
Modelo de dormitorio principal actual grande sin chimenea con paredes verdes y suelo de baldosas de porcelana
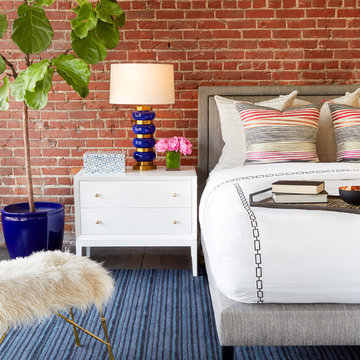
Photo Credit: Zeke Ruelas
Modelo de dormitorio principal industrial grande con paredes rojas, suelo de baldosas de porcelana y suelo gris
Modelo de dormitorio principal industrial grande con paredes rojas, suelo de baldosas de porcelana y suelo gris
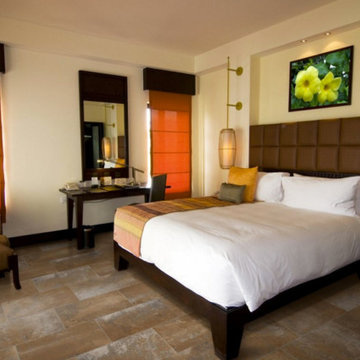
Diseño de dormitorio principal de estilo zen de tamaño medio sin chimenea con paredes beige, suelo de baldosas de porcelana y suelo marrón
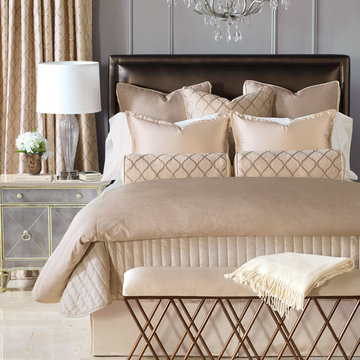
Champagne and bronze are a warm contrast to the antique mirrored nightstands and gray paneled walls.
Ejemplo de dormitorio tradicional renovado con paredes grises y suelo de baldosas de porcelana
Ejemplo de dormitorio tradicional renovado con paredes grises y suelo de baldosas de porcelana
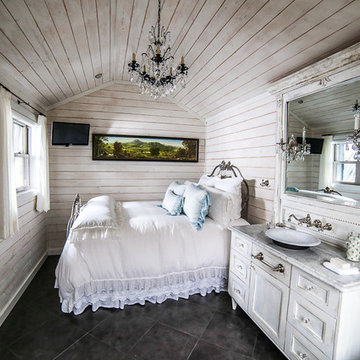
The design of the cabin began with the client’s discovery of an old mirror which had once been part of a hall tree. Painted in a rustic white finish, the orange pine walls of the cabin were painted by the homeowners own hand using a sock and rubbing paint with a light hand so that the knots would show clearly to achieve the look of a lime-washed wall. A custom vanity was fashioned to match the details on the antique mirror and a textured iron vessel sink sits atop. Polished nickel faucets, cast iron tub, and old fashioned toilet are from Herbeau. The antique French Iron bed was located on line and brought in from California. The peeling paint shows the layers of age with French blue, white and rust tones peeking through. Layers and layers of handmade linens by Bella Notte adorn the bed with lofty piles of pure down comforters and pillows providing the ultimate comfort for chilly evening nights.
Designed by Melodie Durham of Durham Designs & Consulting, LLC.
Photo by Livengood Photographs [www.livengoodphotographs.com/design].
8.133 ideas para dormitorios con suelo de baldosas de porcelana y tatami
9