55.382 ideas para dormitorios con suelo beige y suelo turquesa
Filtrar por
Presupuesto
Ordenar por:Popular hoy
21 - 40 de 55.382 fotos
Artículo 1 de 3
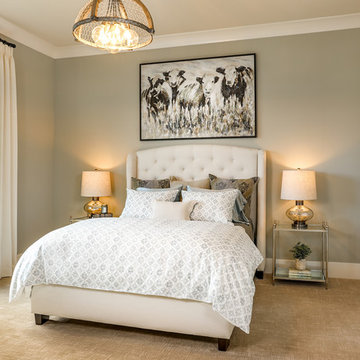
A transitional farmhouse guest suite offers comfortable relaxation with plush bedding, airy window treatments and soft patterned carpet. A color palette of sage greens and blues mixes with cream, light browns, and a touch of grey - reflecting the colors of the natural surroundings.
For more photos of this project visit our website: https://wendyobrienid.com.
Photography by Valve Interactive: https://valveinteractive.com/
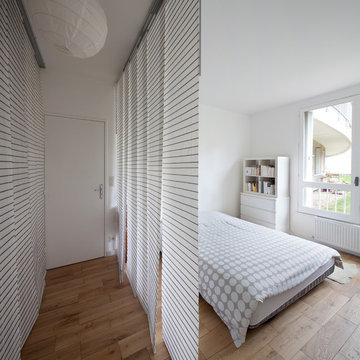
Milène Servelle
Diseño de dormitorio principal y blanco y madera actual de tamaño medio sin chimenea con paredes blancas, suelo de madera clara y suelo beige
Diseño de dormitorio principal y blanco y madera actual de tamaño medio sin chimenea con paredes blancas, suelo de madera clara y suelo beige
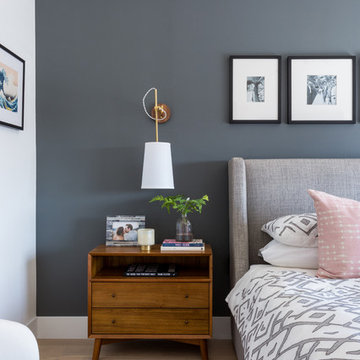
Amy Bartlam
Foto de dormitorio tradicional renovado con paredes grises, suelo de madera clara y suelo beige
Foto de dormitorio tradicional renovado con paredes grises, suelo de madera clara y suelo beige
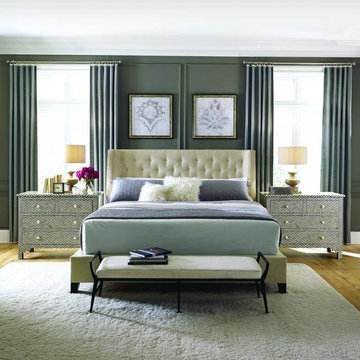
Imagen de dormitorio principal tradicional renovado grande sin chimenea con paredes grises, suelo de madera en tonos medios y suelo beige
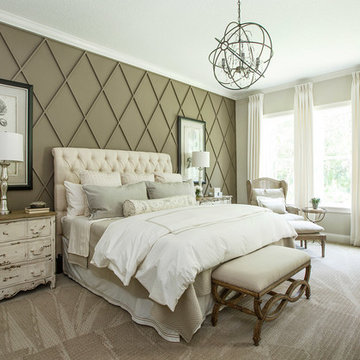
Foto de dormitorio principal tradicional renovado de tamaño medio sin chimenea con paredes beige, moqueta y suelo beige
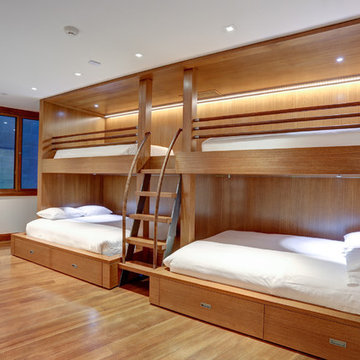
Custom contemporary bunk bed design with storage drawers
Ejemplo de habitación de invitados contemporánea grande sin chimenea con paredes beige, suelo de madera clara y suelo beige
Ejemplo de habitación de invitados contemporánea grande sin chimenea con paredes beige, suelo de madera clara y suelo beige
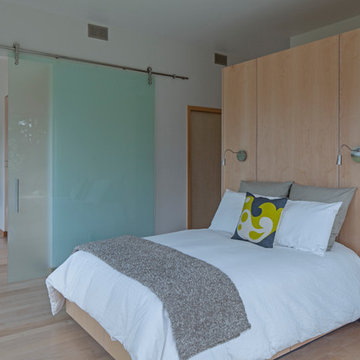
This prefabricated 1,800 square foot Certified Passive House is designed and built by The Artisans Group, located in the rugged central highlands of Shaw Island, in the San Juan Islands. It is the first Certified Passive House in the San Juans, and the fourth in Washington State. The home was built for $330 per square foot, while construction costs for residential projects in the San Juan market often exceed $600 per square foot. Passive House measures did not increase this projects’ cost of construction.
The clients are retired teachers, and desired a low-maintenance, cost-effective, energy-efficient house in which they could age in place; a restful shelter from clutter, stress and over-stimulation. The circular floor plan centers on the prefabricated pod. Radiating from the pod, cabinetry and a minimum of walls defines functions, with a series of sliding and concealable doors providing flexible privacy to the peripheral spaces. The interior palette consists of wind fallen light maple floors, locally made FSC certified cabinets, stainless steel hardware and neutral tiles in black, gray and white. The exterior materials are painted concrete fiberboard lap siding, Ipe wood slats and galvanized metal. The home sits in stunning contrast to its natural environment with no formal landscaping.
Photo Credit: Art Gray
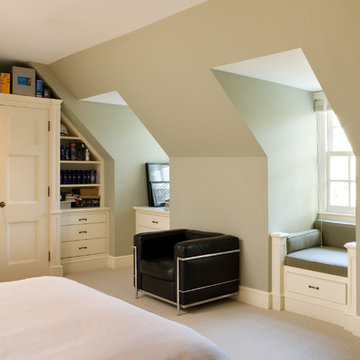
Boy's bedroom with green walls
Modelo de dormitorio tradicional con paredes grises y suelo beige
Modelo de dormitorio tradicional con paredes grises y suelo beige

Ejemplo de dormitorio principal y abovedado retro de tamaño medio sin chimenea con paredes azules, suelo de madera clara y suelo beige
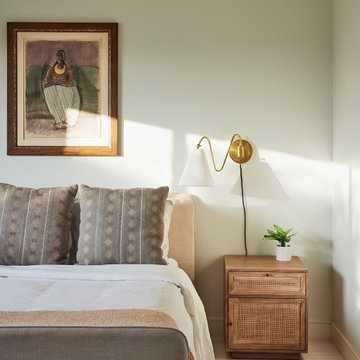
This full home mid-century remodel project is in an affluent community perched on the hills known for its spectacular views of Los Angeles. Our retired clients were returning to sunny Los Angeles from South Carolina. Amidst the pandemic, they embarked on a two-year-long remodel with us - a heartfelt journey to transform their residence into a personalized sanctuary.
Opting for a crisp white interior, we provided the perfect canvas to showcase the couple's legacy art pieces throughout the home. Carefully curating furnishings that complemented rather than competed with their remarkable collection. It's minimalistic and inviting. We created a space where every element resonated with their story, infusing warmth and character into their newly revitalized soulful home.

Modern neutral bedroom with wrapped louvres.
Imagen de dormitorio principal minimalista grande sin chimenea con paredes beige, suelo de madera clara, suelo beige, vigas vistas y panelado
Imagen de dormitorio principal minimalista grande sin chimenea con paredes beige, suelo de madera clara, suelo beige, vigas vistas y panelado
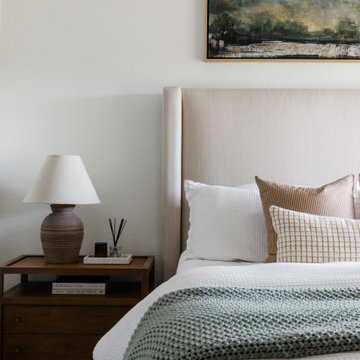
Diseño de dormitorio principal clásico renovado de tamaño medio con paredes blancas, suelo vinílico y suelo beige
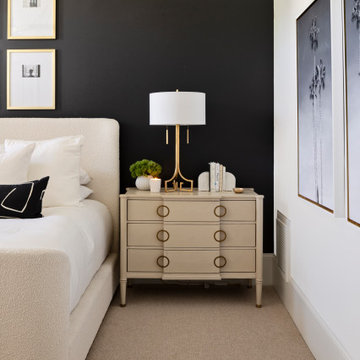
Ejemplo de dormitorio moderno de tamaño medio con paredes negras, moqueta y suelo beige

An attic bedroom renovation in a contemporary Scandi style using bespoke oak cabinetry with black metal detailing. Includes a new walk in wardrobe, bespoke dressing table and new bed and armchair. Simple white walls, voile curtains, textured cushions, throws and rugs soften the look. Modern lighting creates a relaxing atmosphere by night, while the voile curtains filter & enhance the daylight.
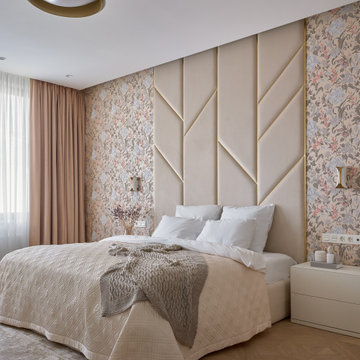
Спальня основная
Foto de dormitorio principal contemporáneo de tamaño medio con paredes beige, suelo de madera clara, suelo beige y panelado
Foto de dormitorio principal contemporáneo de tamaño medio con paredes beige, suelo de madera clara, suelo beige y panelado
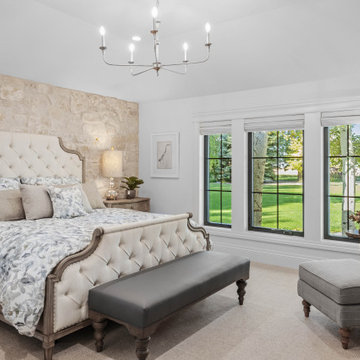
Primary Bedroom
Ejemplo de dormitorio principal grande con paredes blancas, moqueta y suelo beige
Ejemplo de dormitorio principal grande con paredes blancas, moqueta y suelo beige
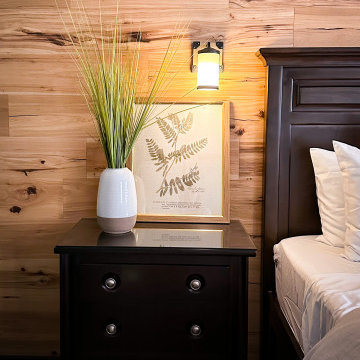
Imagen de dormitorio principal de estilo americano de tamaño medio sin chimenea con paredes verdes, moqueta, suelo beige y madera

The primary bedroom suite in this mountain modern home is the picture of comfort and luxury. The striking wallpaper was selected to represent the textures of a rocky mountain's layers when it is split into. The earthy colors in the wallpaper--blue grays, rusts, tans and creams--make up the restful color scheme of the room. Textural bedding and upholstery fabrics add warmth and interest. The upholstered channel-back bed is flanked with woven sisal nightstands and substantial alabaster bedside lamps. On the opposite side of the room, a velvet swivel chair and oversized artwork add additional color and warmth. The home's striking windows feature remote control privacy shades to block out light for sleeping. The stone disk chandelier repeats the alabaster element in the room and adds a finishing touch of elegance to this inviting suite.
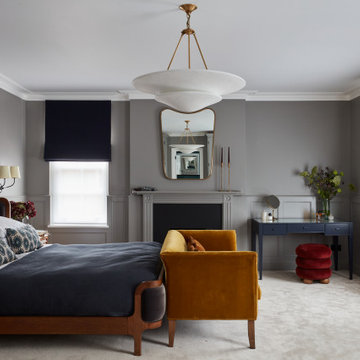
We added carpet, panelling & contemporary lighting to this master bedroom. The bold colours and use of velvet make it feel elegant and grown up
Modelo de dormitorio principal tradicional renovado grande con paredes grises, moqueta, todas las chimeneas, marco de chimenea de madera, suelo beige y panelado
Modelo de dormitorio principal tradicional renovado grande con paredes grises, moqueta, todas las chimeneas, marco de chimenea de madera, suelo beige y panelado
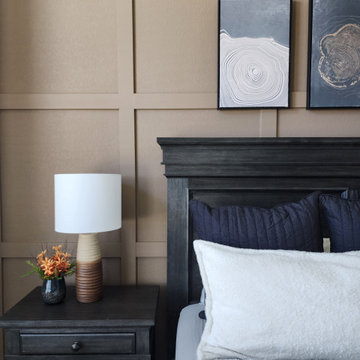
We designed and installed this square grid board and batten wall in this primary suite. It is painted Coconut Shell by Behr. Black channel tufted euro shams were added to the existing bedding. We also updated the nightstands with new table lamps and decor, added a new rug, curtains, artwork floor mirror and faux yuca tree. To create better flow in the space, we removed the outward swing door that leads to the en suite bathroom and installed a modern barn door.
55.382 ideas para dormitorios con suelo beige y suelo turquesa
2