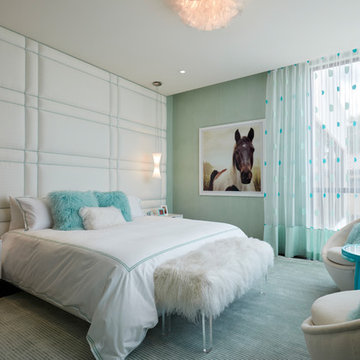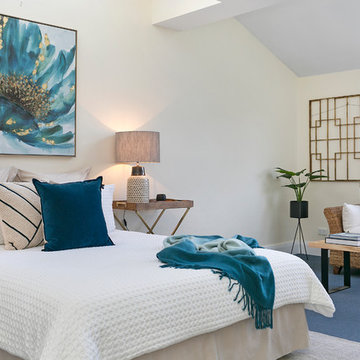1.197 ideas para dormitorios con suelo azul y suelo violeta
Filtrar por
Presupuesto
Ordenar por:Popular hoy
221 - 240 de 1197 fotos
Artículo 1 de 3
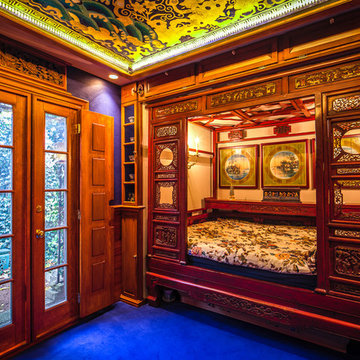
Architecture by MGLM Architects
Ejemplo de habitación de invitados asiática con suelo azul
Ejemplo de habitación de invitados asiática con suelo azul
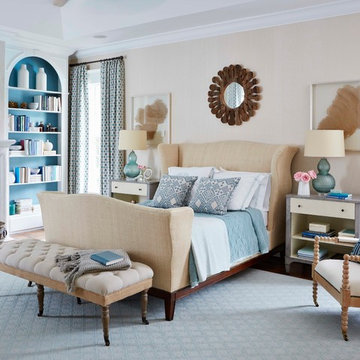
Lucas Allen
Imagen de dormitorio principal costero con paredes beige, todas las chimeneas y suelo azul
Imagen de dormitorio principal costero con paredes beige, todas las chimeneas y suelo azul
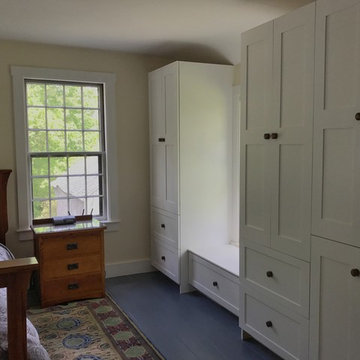
The new owners of this house in Harvard, Massachusetts loved its location and authentic Shaker characteristics, but weren’t fans of its curious layout. A dated first-floor full bathroom could only be accessed by going up a few steps to a landing, opening the bathroom door and then going down the same number of steps to enter the room. The dark kitchen faced the driveway to the north, rather than the bucolic backyard fields to the south. The dining space felt more like an enlarged hall and could only comfortably seat four. Upstairs, a den/office had a woefully low ceiling; the master bedroom had limited storage, and a sad full bathroom featured a cramped shower.
KHS proposed a number of changes to create an updated home where the owners could enjoy cooking, entertaining, and being connected to the outdoors from the first-floor living spaces, while also experiencing more inviting and more functional private spaces upstairs.
On the first floor, the primary change was to capture space that had been part of an upper-level screen porch and convert it to interior space. To make the interior expansion seamless, we raised the floor of the area that had been the upper-level porch, so it aligns with the main living level, and made sure there would be no soffits in the planes of the walls we removed. We also raised the floor of the remaining lower-level porch to reduce the number of steps required to circulate from it to the newly expanded interior. New patio door systems now fill the arched openings that used to be infilled with screen. The exterior interventions (which also included some new casement windows in the dining area) were designed to be subtle, while affording significant improvements on the interior. Additionally, the first-floor bathroom was reconfigured, shifting one of its walls to widen the dining space, and moving the entrance to the bathroom from the stair landing to the kitchen instead.
These changes (which involved significant structural interventions) resulted in a much more open space to accommodate a new kitchen with a view of the lush backyard and a new dining space defined by a new built-in banquette that comfortably seats six, and -- with the addition of a table extension -- up to eight people.
Upstairs in the den/office, replacing the low, board ceiling with a raised, plaster, tray ceiling that springs from above the original board-finish walls – newly painted a light color -- created a much more inviting, bright, and expansive space. Re-configuring the master bath to accommodate a larger shower and adding built-in storage cabinets in the master bedroom improved comfort and function. A new whole-house color palette rounds out the improvements.
Photos by Katie Hutchison
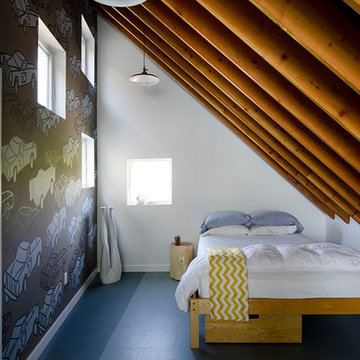
Photo by Carolyn Bates
Mural by Abby Manock: http://abbymanock.com/murals-paintings-patterns-fabrics
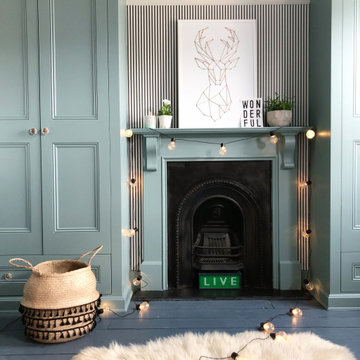
Childrens bedroom design
Diseño de habitación de invitados clásica con paredes azules, suelo de madera pintada, todas las chimeneas, marco de chimenea de madera, suelo azul y panelado
Diseño de habitación de invitados clásica con paredes azules, suelo de madera pintada, todas las chimeneas, marco de chimenea de madera, suelo azul y panelado
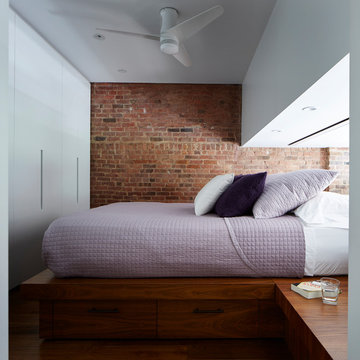
Sleeping Loft
Modelo de dormitorio tipo loft minimalista pequeño sin chimenea con paredes blancas, suelo de madera en tonos medios y suelo azul
Modelo de dormitorio tipo loft minimalista pequeño sin chimenea con paredes blancas, suelo de madera en tonos medios y suelo azul
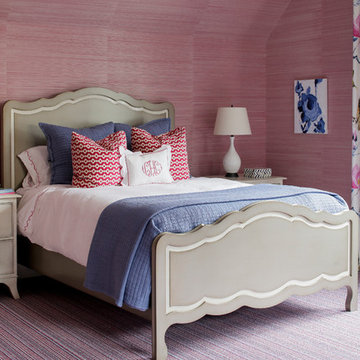
Imagen de dormitorio principal tradicional con moqueta, paredes púrpuras y suelo violeta
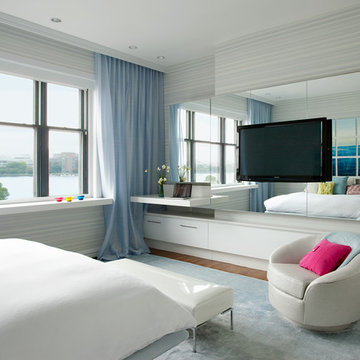
Ejemplo de dormitorio principal moderno de tamaño medio con paredes azules, moqueta y suelo azul
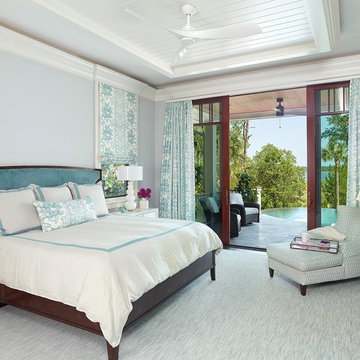
Holger Obenaus Photography
Imagen de dormitorio principal clásico renovado grande con paredes grises, moqueta y suelo azul
Imagen de dormitorio principal clásico renovado grande con paredes grises, moqueta y suelo azul
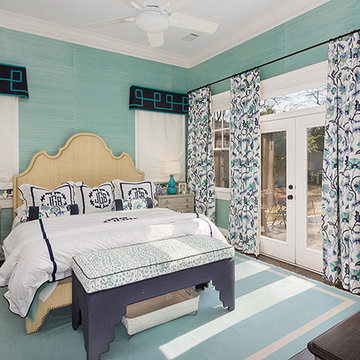
Iran Watson
Diseño de dormitorio principal clásico renovado de tamaño medio con paredes azules, moqueta y suelo azul
Diseño de dormitorio principal clásico renovado de tamaño medio con paredes azules, moqueta y suelo azul
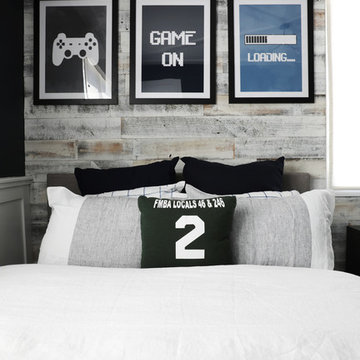
Modern farmhouse boys room designed for George to the Rescue TV show on NBC.
Modelo de habitación de invitados de estilo de casa de campo pequeña con paredes grises, moqueta y suelo azul
Modelo de habitación de invitados de estilo de casa de campo pequeña con paredes grises, moqueta y suelo azul
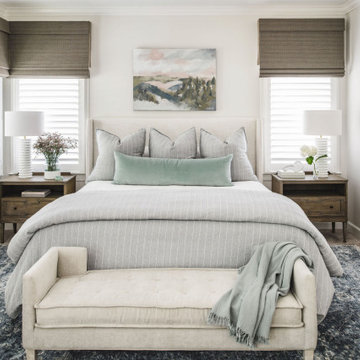
Primary bedroom with light beige/gray walls, upholstered bed, dark wood nightstands, light blue bedding, light beige bench, dark navy rug, white table lamps and custom window treatments in the Providence Plantation neighborhood of Charlotte, NC.
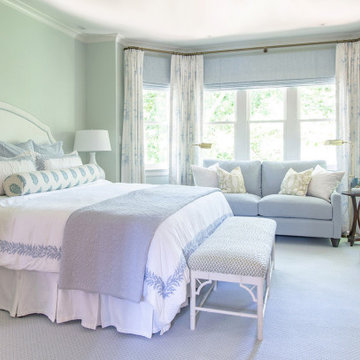
Imagen de dormitorio principal tradicional renovado con paredes verdes, suelo de madera en tonos medios, todas las chimeneas, marco de chimenea de baldosas y/o azulejos y suelo azul
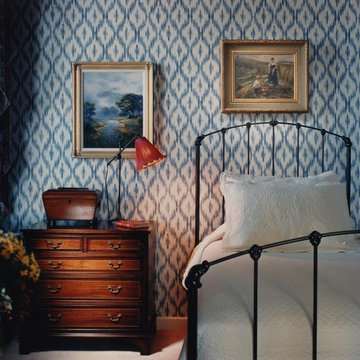
Diseño de habitación de invitados tradicional pequeña con paredes azules, suelo de madera oscura y suelo azul
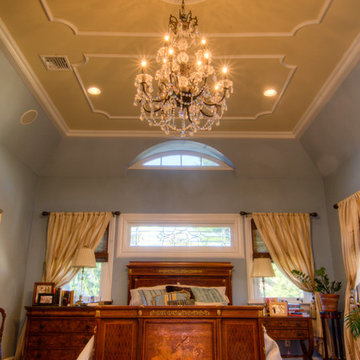
Modelo de dormitorio principal clásico de tamaño medio sin chimenea con paredes azules, suelo de madera clara y suelo azul
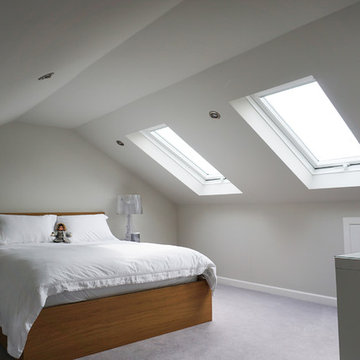
New bedroom in converted loft
Diseño de habitación de invitados actual de tamaño medio sin chimenea con paredes blancas, moqueta y suelo violeta
Diseño de habitación de invitados actual de tamaño medio sin chimenea con paredes blancas, moqueta y suelo violeta
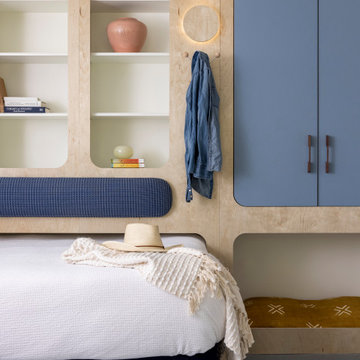
This backyard bungalow boasts both a spacious communal area with a day bed and a creatively organized custom built-in modular shelving, closet and a queen guest bed with custom track curtains to provide privacy.
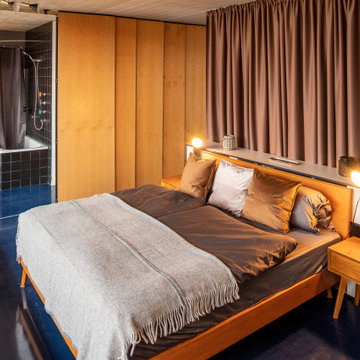
Imagen de dormitorio tipo loft urbano grande con paredes blancas y suelo azul
1.197 ideas para dormitorios con suelo azul y suelo violeta
12
