330 ideas para dormitorios con paredes verdes y marco de chimenea de piedra
Filtrar por
Presupuesto
Ordenar por:Popular hoy
61 - 80 de 330 fotos
Artículo 1 de 3
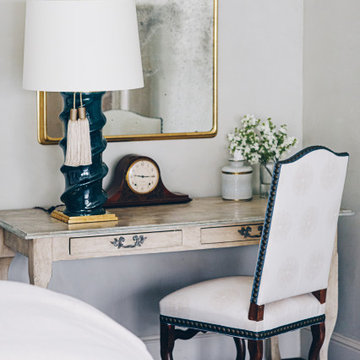
Ejemplo de dormitorio principal grande con paredes verdes, suelo de madera oscura, chimenea de doble cara, marco de chimenea de piedra, suelo marrón y vigas vistas
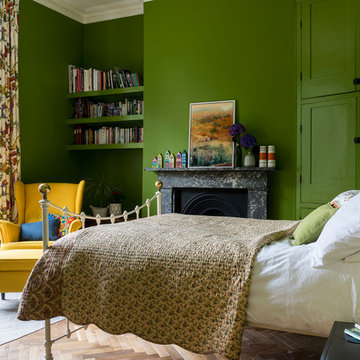
Chris Snook
Ejemplo de dormitorio clásico renovado con paredes verdes, marco de chimenea de piedra, suelo de madera clara, todas las chimeneas y suelo beige
Ejemplo de dormitorio clásico renovado con paredes verdes, marco de chimenea de piedra, suelo de madera clara, todas las chimeneas y suelo beige
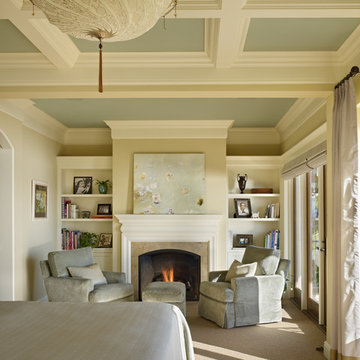
Gorgeous Master Suite
Modelo de dormitorio principal mediterráneo de tamaño medio con paredes verdes, moqueta, todas las chimeneas y marco de chimenea de piedra
Modelo de dormitorio principal mediterráneo de tamaño medio con paredes verdes, moqueta, todas las chimeneas y marco de chimenea de piedra
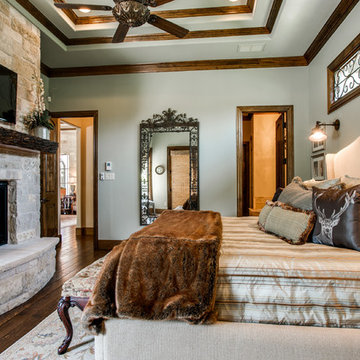
Bella Vita Custom Homes
Foto de dormitorio principal clásico con paredes verdes, suelo de madera en tonos medios, todas las chimeneas y marco de chimenea de piedra
Foto de dormitorio principal clásico con paredes verdes, suelo de madera en tonos medios, todas las chimeneas y marco de chimenea de piedra
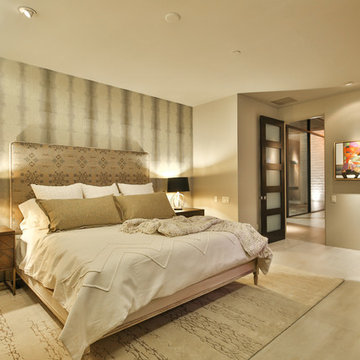
Trent Teigan
Diseño de habitación de invitados ecléctica de tamaño medio sin chimenea con paredes verdes, suelo de baldosas de porcelana, marco de chimenea de piedra y suelo beige
Diseño de habitación de invitados ecléctica de tamaño medio sin chimenea con paredes verdes, suelo de baldosas de porcelana, marco de chimenea de piedra y suelo beige
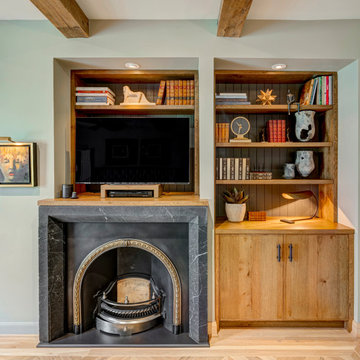
Foto de dormitorio principal tradicional renovado grande con paredes verdes, suelo de madera clara, todas las chimeneas, marco de chimenea de piedra, suelo marrón y vigas vistas

Camp Wobegon is a nostalgic waterfront retreat for a multi-generational family. The home's name pays homage to a radio show the homeowner listened to when he was a child in Minnesota. Throughout the home, there are nods to the sentimental past paired with modern features of today.
The five-story home sits on Round Lake in Charlevoix with a beautiful view of the yacht basin and historic downtown area. Each story of the home is devoted to a theme, such as family, grandkids, and wellness. The different stories boast standout features from an in-home fitness center complete with his and her locker rooms to a movie theater and a grandkids' getaway with murphy beds. The kids' library highlights an upper dome with a hand-painted welcome to the home's visitors.
Throughout Camp Wobegon, the custom finishes are apparent. The entire home features radius drywall, eliminating any harsh corners. Masons carefully crafted two fireplaces for an authentic touch. In the great room, there are hand constructed dark walnut beams that intrigue and awe anyone who enters the space. Birchwood artisans and select Allenboss carpenters built and assembled the grand beams in the home.
Perhaps the most unique room in the home is the exceptional dark walnut study. It exudes craftsmanship through the intricate woodwork. The floor, cabinetry, and ceiling were crafted with care by Birchwood carpenters. When you enter the study, you can smell the rich walnut. The room is a nod to the homeowner's father, who was a carpenter himself.
The custom details don't stop on the interior. As you walk through 26-foot NanoLock doors, you're greeted by an endless pool and a showstopping view of Round Lake. Moving to the front of the home, it's easy to admire the two copper domes that sit atop the roof. Yellow cedar siding and painted cedar railing complement the eye-catching domes.
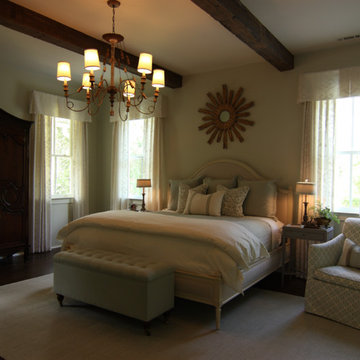
Nelson Wilson Interiors
Diseño de dormitorio principal minimalista con paredes verdes, suelo de madera en tonos medios, todas las chimeneas y marco de chimenea de piedra
Diseño de dormitorio principal minimalista con paredes verdes, suelo de madera en tonos medios, todas las chimeneas y marco de chimenea de piedra
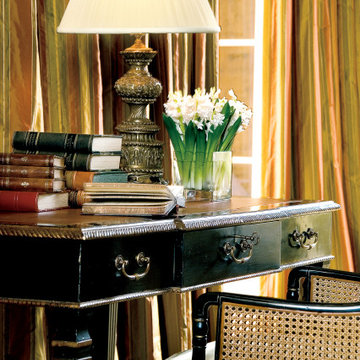
Beautiful chinoiseie French bedroom
Ejemplo de habitación de invitados grande con paredes verdes, suelo de madera en tonos medios, todas las chimeneas, marco de chimenea de piedra, suelo marrón, casetón y papel pintado
Ejemplo de habitación de invitados grande con paredes verdes, suelo de madera en tonos medios, todas las chimeneas, marco de chimenea de piedra, suelo marrón, casetón y papel pintado
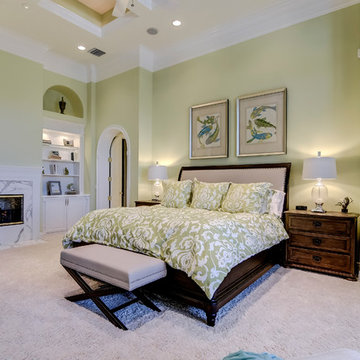
Photo by Bruce Frame. Another view of the master bedroom showcases the custom built-ins that flank the fireplace. With luscious carpet so deep you nearly sink to your knees, this master bedroom is truly a place to get away from it all.
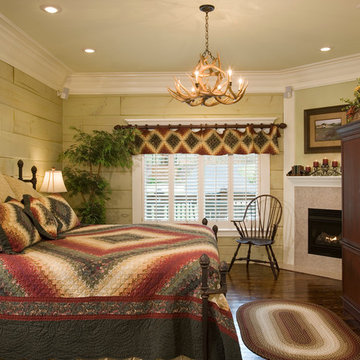
Modelo de dormitorio principal rural de tamaño medio con paredes verdes, suelo de madera oscura, chimenea de esquina, marco de chimenea de piedra y suelo marrón
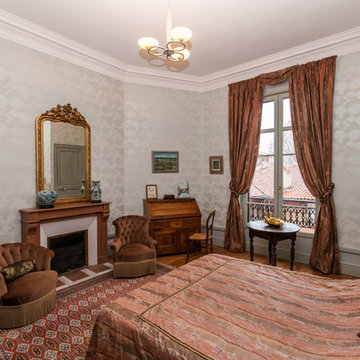
L'idée pour ce projet était de redonner une seconde jeunesse à ce superbe appartement haussmannien de 250 m2.
Un mélange d'ambiance, de couleurs, de matériaux. De grands salons blancs, une bibliothèque sur mesure, une salle de bain complètement restaurée dans un style victorien et une salle d'eau contemporaine. Au-delà des prouesses techniques réalisées par les artisans pour remettre aux normes actuelles ce logement, les clients souhaitaient surtout conserver l'âme de cet appartement situé dans un ancien hôtel particulier datant du début XXe.
Imagine Conception lui a offert une seconde vie. La décoration fut réalisée par les clients.
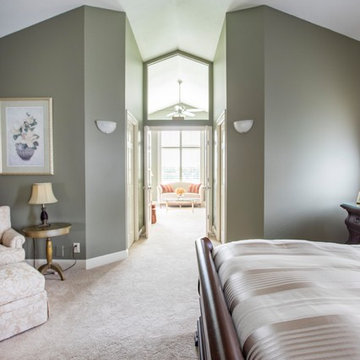
Ejemplo de dormitorio principal tradicional grande con paredes verdes, moqueta, todas las chimeneas, marco de chimenea de piedra y suelo beige
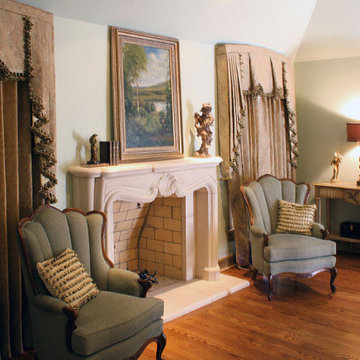
A cast stone fireplace, custom fabricated by Stone Legends of Dallas Texas, transformed the fireplace from ugly to beautiful. A double French vault ceiling took advantage of attic space above the room. Oak hardwood floors replaced the carpet. Custom drapes from Leslie Elliot Interiors complement the traditional club chairs in this revitalized master bedroom.
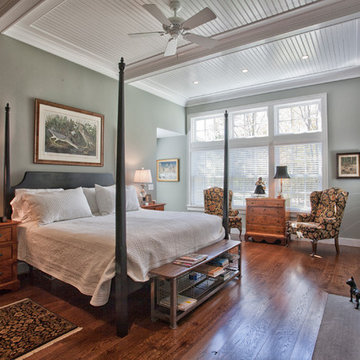
Doyle Coffin Architecture
+ Dan Lenore, Photographer
Imagen de dormitorio principal tradicional de tamaño medio con paredes verdes, suelo de madera en tonos medios, todas las chimeneas y marco de chimenea de piedra
Imagen de dormitorio principal tradicional de tamaño medio con paredes verdes, suelo de madera en tonos medios, todas las chimeneas y marco de chimenea de piedra
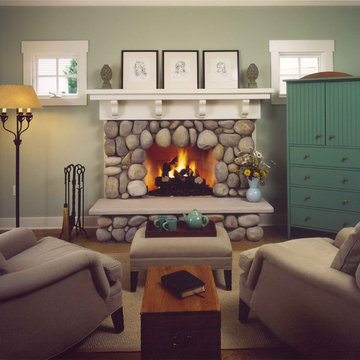
Stoney Pointe offers a year-round getaway. It combines a beach cottage - featuring an expansive porch and view of the beach - with a traditional winter lodge, typified by heavy, cherry-stained beams holding up the ceiling over the kitchen and dining area. The dining room is open to the "gathering" room, where pastel walls trimmed with wide, white woodwork and New Hampshire pine flooring further express the beach feel. A huge stone fireplace is comforting on both winter days and chilly nights year-round. Overlooking the gathering room is a loft, which functions as a game/home entertainment room. Two family bedrooms and a bunk room on the lower walk-out level and a guest bedroom on the upper level contribute to greater privacy for both family and guests. A sun room faces the sunset. A single gabled roof covers both the garage and the two-story porch. The simple box concept is very practical, yielding great returns in terms of square footage and functionality.
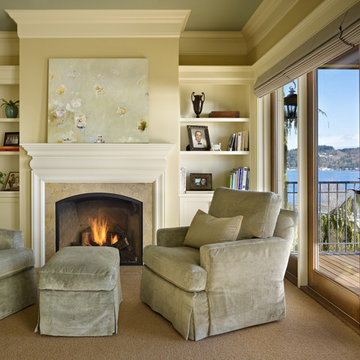
Gorgeous Master Suite
Foto de dormitorio principal mediterráneo de tamaño medio con paredes verdes, moqueta, todas las chimeneas y marco de chimenea de piedra
Foto de dormitorio principal mediterráneo de tamaño medio con paredes verdes, moqueta, todas las chimeneas y marco de chimenea de piedra
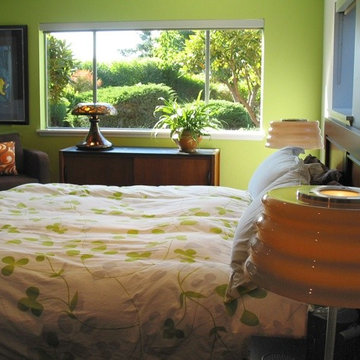
What better view is there for the master bedroom than the garden and the bay beyond! We love these Streamline bedside lamps, along with the vintage Arts and Crafts lamp on the dresser. Mid-Century Modern Remodel, Seattle, WA. Belltown Design. Photography by Paula McHugh
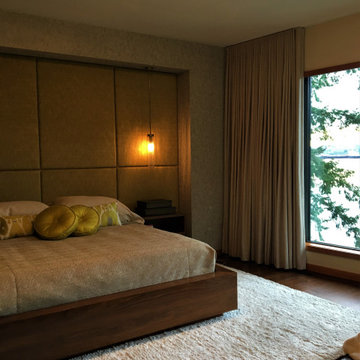
Diseño de dormitorio principal vintage con paredes verdes, suelo de madera en tonos medios, todas las chimeneas, marco de chimenea de piedra, suelo marrón, casetón y papel pintado
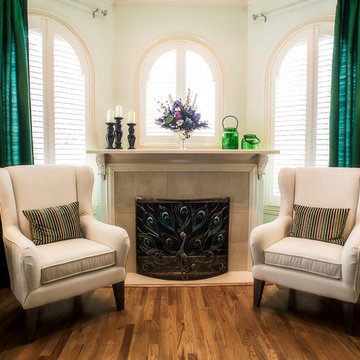
Randy Dow
Foto de dormitorio principal clásico renovado grande con paredes verdes, suelo de madera en tonos medios, todas las chimeneas y marco de chimenea de piedra
Foto de dormitorio principal clásico renovado grande con paredes verdes, suelo de madera en tonos medios, todas las chimeneas y marco de chimenea de piedra
330 ideas para dormitorios con paredes verdes y marco de chimenea de piedra
4