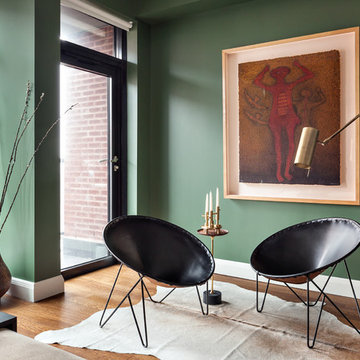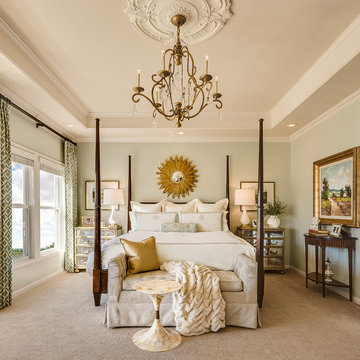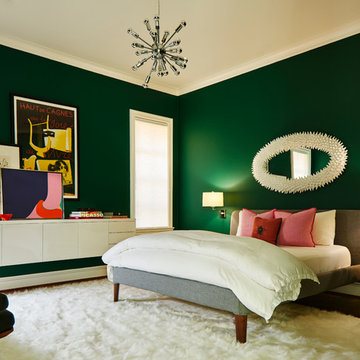2.320 ideas para dormitorios con paredes verdes
Filtrar por
Presupuesto
Ordenar por:Popular hoy
181 - 200 de 2320 fotos
Artículo 1 de 3
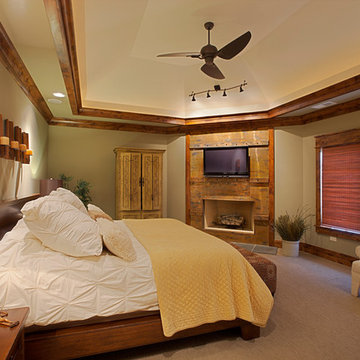
Foto de dormitorio principal de estilo americano de tamaño medio con paredes verdes, moqueta, todas las chimeneas y marco de chimenea de madera
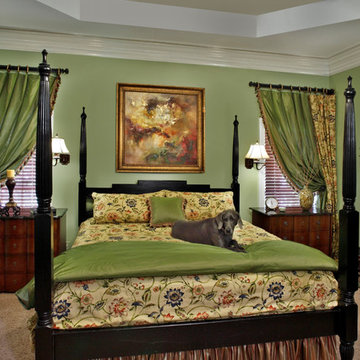
Photo Credit - Ken Krakow
Modelo de dormitorio principal clásico de tamaño medio sin chimenea con paredes verdes y moqueta
Modelo de dormitorio principal clásico de tamaño medio sin chimenea con paredes verdes y moqueta
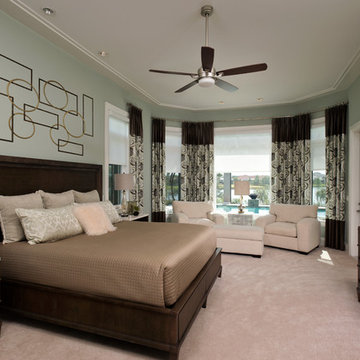
You can feel the zen in this relaxing Guest suite with its palette of spa colors. Cozy chairs are ready for visitors to curl up with their favorite book.. Private entrance to the screened lanai and pool beckon for a cool dip. Interior Design by Carlene Zeches of Z Interior Decorations Inc.
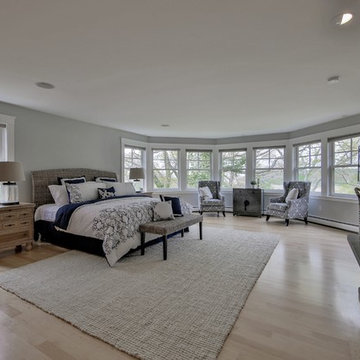
Foto de dormitorio principal clásico renovado extra grande con paredes verdes, suelo de madera clara, todas las chimeneas, marco de chimenea de ladrillo y suelo beige
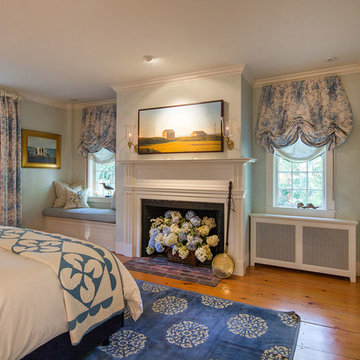
Diseño de dormitorio principal tradicional de tamaño medio con paredes verdes, suelo de madera clara, todas las chimeneas y marco de chimenea de madera
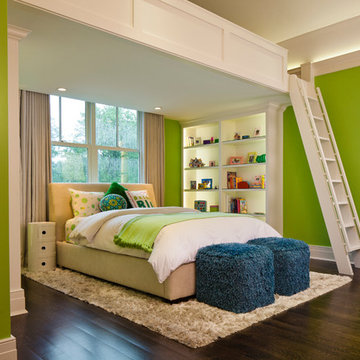
Chris Giles
Imagen de dormitorio costero grande con paredes verdes y suelo de madera en tonos medios
Imagen de dormitorio costero grande con paredes verdes y suelo de madera en tonos medios

Farmhouse style with an industrial, contemporary feel.
Imagen de dormitorio principal campestre de tamaño medio con paredes verdes y moqueta
Imagen de dormitorio principal campestre de tamaño medio con paredes verdes y moqueta
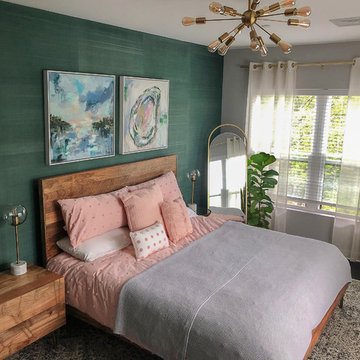
Foto de dormitorio principal actual pequeño con paredes verdes, suelo de madera oscura y suelo marrón
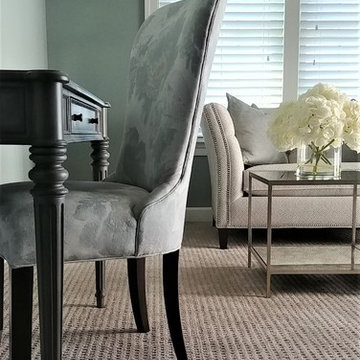
Romantic and calming is the perfect way to describe my client's Master Bedroom makeover. The tufted modern loveseat, antiqued mirrored bunching tables, and silver vanity is the functional and cozy space my client's asked for. The overall palette in seaglass and white is bright, airy, and sophisticate.
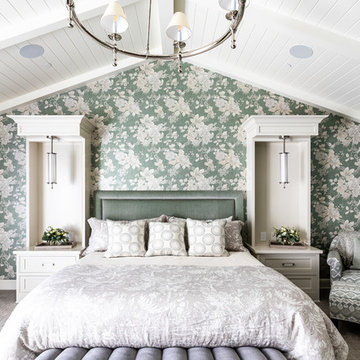
Diseño de dormitorio principal clásico grande con moqueta, paredes verdes y suelo gris
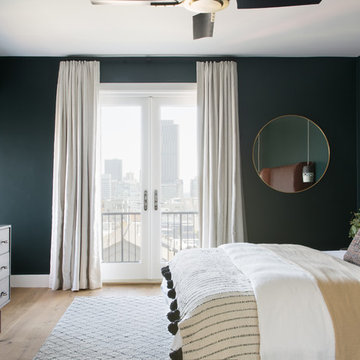
Modelo de dormitorio principal nórdico grande con paredes verdes, suelo de madera clara y suelo beige
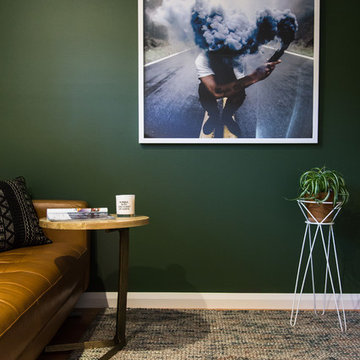
Suzi Appel Photography
Ejemplo de habitación de invitados minimalista con paredes verdes, suelo de madera en tonos medios y suelo marrón
Ejemplo de habitación de invitados minimalista con paredes verdes, suelo de madera en tonos medios y suelo marrón
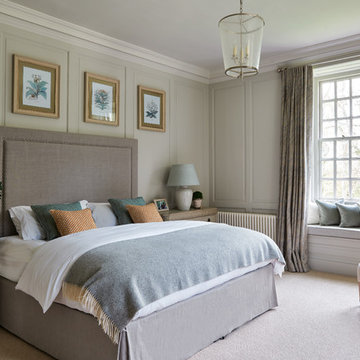
16th Century Manor Bedroom
Foto de dormitorio principal clásico de tamaño medio con paredes verdes, moqueta y suelo beige
Foto de dormitorio principal clásico de tamaño medio con paredes verdes, moqueta y suelo beige
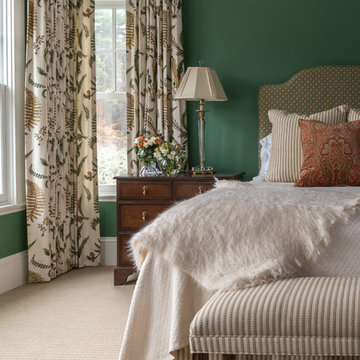
© Danielle Robertson Photography
Imagen de dormitorio principal clásico con paredes verdes y moqueta
Imagen de dormitorio principal clásico con paredes verdes y moqueta
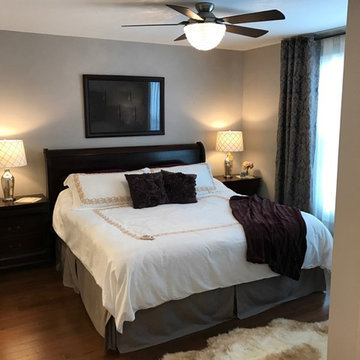
The couple who embarked on this Lake Zurich Illinois home renovation spent years planning a move from Virginia to the rolling hills of Northern Illinois when their first grandchild was born. Wanting to be closer to their grown children so they could enjoy their new role, they first embarked upon finding the right realtor and the right home. They settled on the “perfect” home; perfect that is to transform.
The seriously outdated 1,800 square foot ranch had a closed outdated kitchen, 3 bedrooms, a living room with a fireplace, a full basement and 2 baths. Although it had “good bones”, it was straight out of a builder’s catalog with wall to wall carpet, standard tile and honey oak everywhere you looked. But this couple had big plans for this home.
In tandem with their home purchase, they began the search for the just the right renovation company. The team they chose needed to be cohesive, as the whole house renovation would be designed hundreds of miles from their home several states away. She found Advance Design Studio, Ltd. online, and was quickly enamored by the team and by Common Sense Remodeling, simply by studying the website. Her decision to choose Advance Design to partner on this complete ranch renovation was confirmed quickly upon her first face to face meeting with owner Todd Jurs, and later by Advance’s designer, Nicole Ryan.
Three bedrooms were converted into a one master suite with ample bath and walk in closet, laundry, and a 2nd multi-purpose room designed for movies and entertainment, a home office, and a guest room all in one. A doorway leading to the garage was reconfigured to create a foyer area, and allowed for a better flow to an open modern kitchen complete with a large island for cooking and entertaining, which included a wide bench seat overlooking the back yard and opening onto an eating area flanked with a fireplace and TV.
The piece de resistance culminated with 3 walls of full glass anchored by a striking fireplace in the new four season’s room where the homeowners enjoy coffee every morning while gazing at the current day’s mid-western landscape. The open floorplan encourages living in “one space” throughout the day.
Ryan worked with the couple remotely, exchanging 3D color renderings and floorplans with detailed budget updates until the project took on the very image they had envisioned. “Working with them was a change from our normal meeting process since they were literally in a different state. We conducted meetings by phone, while reviewing materials and drawings via computer. It was a fun process that necessitated lots of detail and careful coordination, but we made it happen and the process was as smooth as if they were right here like normal”, says Nicole. During a stressful time planning their move, the constant interaction with Nicole assured the couple that all was being addressed by the Advance team and they could relax and focus on other important things (like moving cross country).
The new master bath incorporated heated flooring, a walk in shower with seating and custom shower niches, and an elegant double sink vanity with ample space for two. “The layout of each of the rooms is exactly what I envisioned,” the client said. “Advance’s attention to details such as light switch placement, electrical outlets, and many other minute details you wouldn’t even think of was the icing on the cake. If I didn’t think of it first, they certainly did,” said the happy homeowner. Small details like the crown molding, the custom designed fireplace mantle, the under-cabinet lighting and etched door glass, and even subtle rhinestones shimmering like delicate jewelry in the tile backsplash brought the whole project together. The clients were extremely happy with the way the Advance team made sure these small things were executed perfectly.
“It’s just gorgeous,” they said at a celebratory event in their home hosted shortly after completion for the entire Advance Design team that made it happen. “The entire crew at Advance Design was a pleasure to work with. We couldn’t have done this with a lesser team,” they concluded.
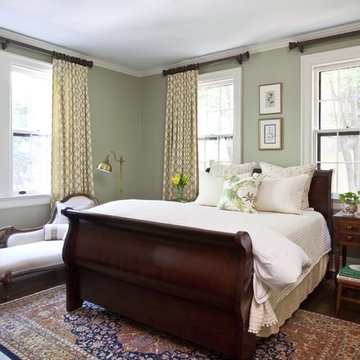
Custom Drapery in fabric by JF Fabrics, Bedding by Ballard Design, Custom Throw Pillows in Schumacher and Fabricut Fabrics.
Christina Wedge Photography
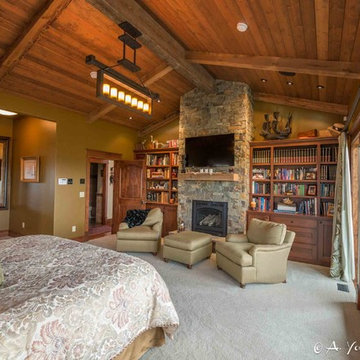
Foto de dormitorio principal rural grande con paredes verdes, moqueta, todas las chimeneas y marco de chimenea de piedra
2.320 ideas para dormitorios con paredes verdes
10
