3.086 ideas para dormitorios con paredes verdes
Filtrar por
Presupuesto
Ordenar por:Popular hoy
41 - 60 de 3086 fotos
Artículo 1 de 3
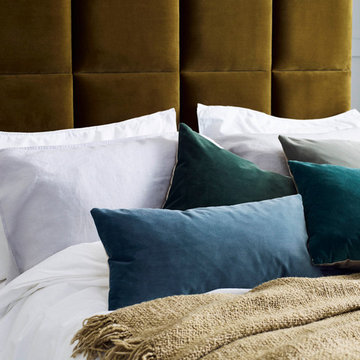
(Photography by Jake Curtis for Love Your Home)
Imagen de dormitorio principal contemporáneo de tamaño medio sin chimenea con paredes verdes y suelo de madera pintada
Imagen de dormitorio principal contemporáneo de tamaño medio sin chimenea con paredes verdes y suelo de madera pintada

Our Austin studio decided to go bold with this project by ensuring that each space had a unique identity in the Mid-Century Modern style bathroom, butler's pantry, and mudroom. We covered the bathroom walls and flooring with stylish beige and yellow tile that was cleverly installed to look like two different patterns. The mint cabinet and pink vanity reflect the mid-century color palette. The stylish knobs and fittings add an extra splash of fun to the bathroom.
The butler's pantry is located right behind the kitchen and serves multiple functions like storage, a study area, and a bar. We went with a moody blue color for the cabinets and included a raw wood open shelf to give depth and warmth to the space. We went with some gorgeous artistic tiles that create a bold, intriguing look in the space.
In the mudroom, we used siding materials to create a shiplap effect to create warmth and texture – a homage to the classic Mid-Century Modern design. We used the same blue from the butler's pantry to create a cohesive effect. The large mint cabinets add a lighter touch to the space.
---
Project designed by the Atomic Ranch featured modern designers at Breathe Design Studio. From their Austin design studio, they serve an eclectic and accomplished nationwide clientele including in Palm Springs, LA, and the San Francisco Bay Area.
For more about Breathe Design Studio, see here: https://www.breathedesignstudio.com/
To learn more about this project, see here: https://www.breathedesignstudio.com/atomic-ranch
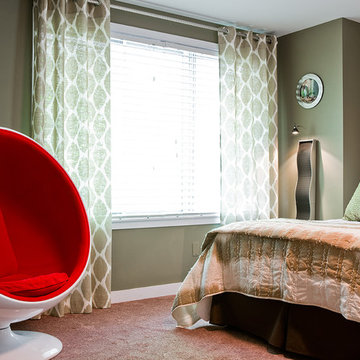
Michael J. Lee
Imagen de dormitorio principal clásico renovado de tamaño medio sin chimenea con paredes verdes y moqueta
Imagen de dormitorio principal clásico renovado de tamaño medio sin chimenea con paredes verdes y moqueta
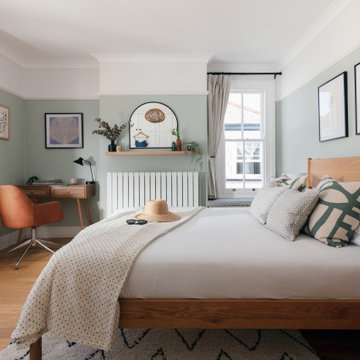
A coastal Scandinavian renovation project, combining a Victorian seaside cottage with Scandi design. We wanted to create a modern, open-plan living space but at the same time, preserve the traditional elements of the house that gave it it's character.
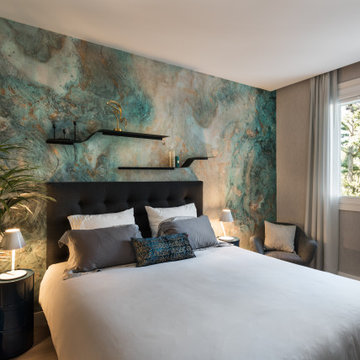
Camera matrimoniale degli ospiti con carta da parati e poltrona
Foto de habitación de invitados moderna grande con paredes verdes y suelo de madera clara
Foto de habitación de invitados moderna grande con paredes verdes y suelo de madera clara
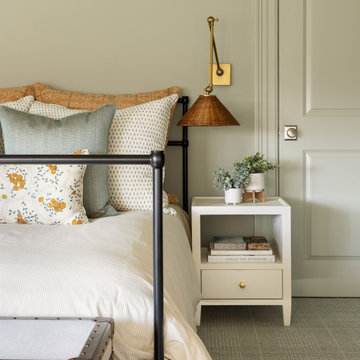
Guest Suite, bedroom
Diseño de habitación de invitados abovedada bohemia pequeña con paredes verdes, moqueta y suelo verde
Diseño de habitación de invitados abovedada bohemia pequeña con paredes verdes, moqueta y suelo verde
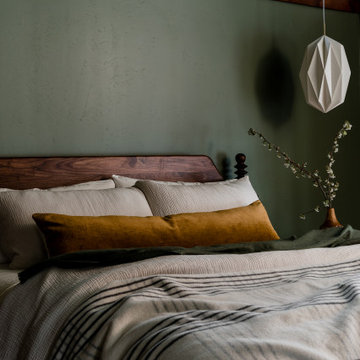
Ensuite bedroom with french doors gives out calming nature vibes through its green walls, midcentury furniture, layers of Parachute bedding, geometric pendant lighting, and multi colored plaid rug.
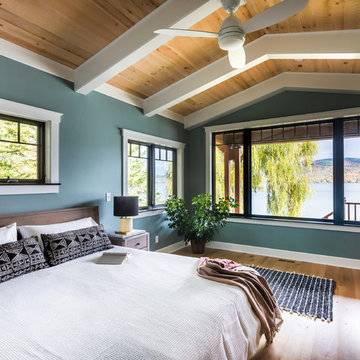
Master bedroom with lake front views
Imagen de dormitorio principal rústico grande con paredes verdes, suelo de madera clara y suelo beige
Imagen de dormitorio principal rústico grande con paredes verdes, suelo de madera clara y suelo beige
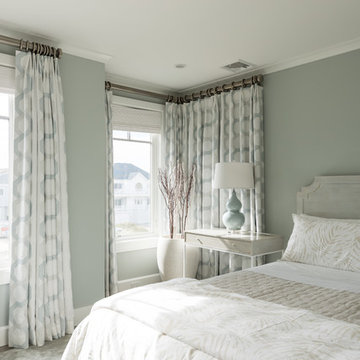
Photo by: Daniel Contelmo Jr.
Diseño de habitación de invitados marinera grande sin chimenea con paredes verdes, suelo de madera en tonos medios y suelo marrón
Diseño de habitación de invitados marinera grande sin chimenea con paredes verdes, suelo de madera en tonos medios y suelo marrón
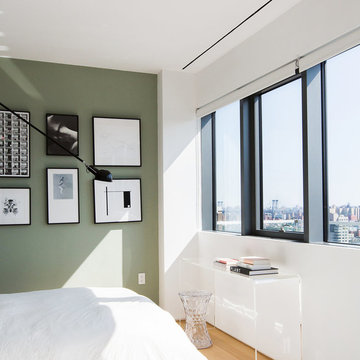
Light and airy guest bedroom with a soothing moss green accent wall. Styled with a custom gallery wall with black and white art, acrylic console, and DWR mantis wall sconce.
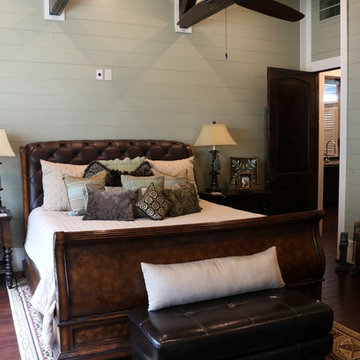
View of Master Bedroom
Modelo de dormitorio principal urbano de tamaño medio con paredes verdes y suelo de madera en tonos medios
Modelo de dormitorio principal urbano de tamaño medio con paredes verdes y suelo de madera en tonos medios
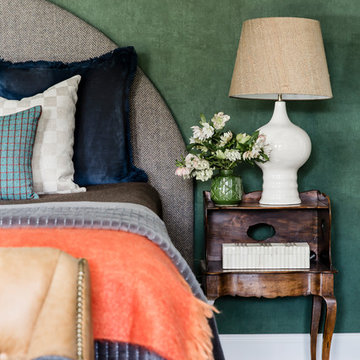
Maree Homer Photography
Diseño de dormitorio principal tradicional renovado grande con paredes verdes y moqueta
Diseño de dormitorio principal tradicional renovado grande con paredes verdes y moqueta
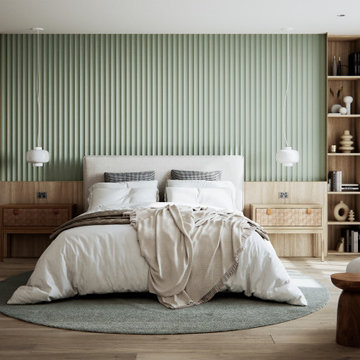
This master bedroom radiates warmth and coziness, enveloping you in a soothing embrace. A round rug anchors the space, while fluted wall panelling adds texture and character. Open shelving brings both functionality and style, completing a tranquil retreat.
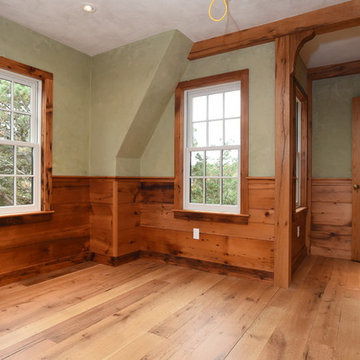
Ejemplo de habitación de invitados de estilo americano de tamaño medio sin chimenea con paredes verdes, suelo de madera clara y suelo beige
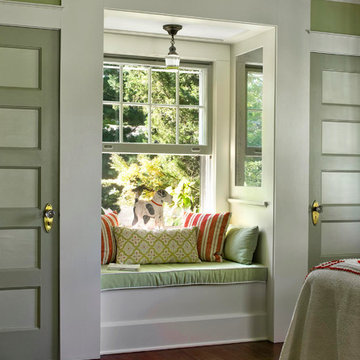
Bedrooms by Empire Restoration and Consulting
Ejemplo de habitación de invitados de estilo americano extra grande con paredes verdes y suelo de madera en tonos medios
Ejemplo de habitación de invitados de estilo americano extra grande con paredes verdes y suelo de madera en tonos medios
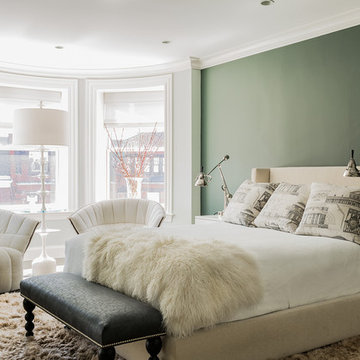
Michael Lee
Modelo de dormitorio principal tradicional renovado de tamaño medio sin chimenea con paredes verdes, suelo de madera oscura y suelo marrón
Modelo de dormitorio principal tradicional renovado de tamaño medio sin chimenea con paredes verdes, suelo de madera oscura y suelo marrón
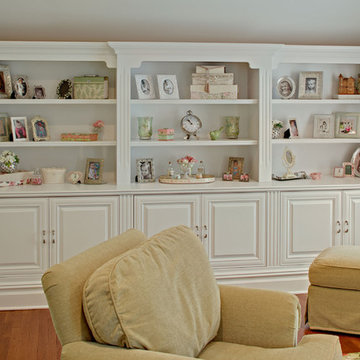
A library in the master bedroom sitting room adds storage space as well as shelves to display collections and photos. The unit also serves to aesthetically shorten the 30'x11' space.
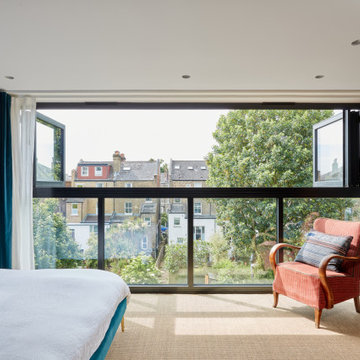
Tranquil Master bedroom up in the attic. Large glazed elevation overlooking the park
Diseño de dormitorio principal ecléctico de tamaño medio con paredes verdes, moqueta, suelo beige y papel pintado
Diseño de dormitorio principal ecléctico de tamaño medio con paredes verdes, moqueta, suelo beige y papel pintado
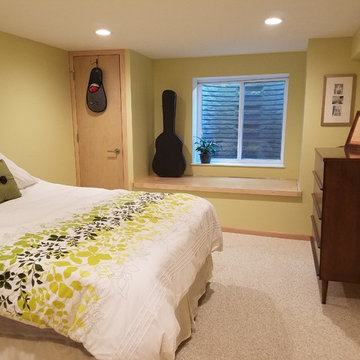
The back bedroom was created by adding an egress window. The resulting space between the radon closet and the enclosed drain pipe was transformed into a storage bench.
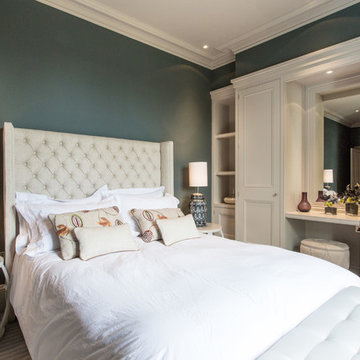
Another guest ensuite with restored original features and despite a compact proportion some elegant touches.
Photography by Peter Corcoran. Copyright and all rights reserved by Design by UBER©
3.086 ideas para dormitorios con paredes verdes
3