118.153 ideas para dormitorios con paredes rosas y paredes blancas
Filtrar por
Presupuesto
Ordenar por:Popular hoy
41 - 60 de 118.153 fotos
Artículo 1 de 3
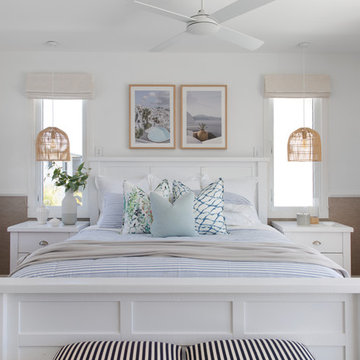
Interior Design by Donna Guyler Design
Diseño de dormitorio principal marinero grande con paredes blancas, suelo de madera en tonos medios y suelo marrón
Diseño de dormitorio principal marinero grande con paredes blancas, suelo de madera en tonos medios y suelo marrón
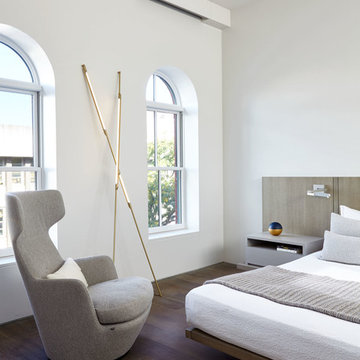
Joshua McHugh
Imagen de dormitorio principal moderno de tamaño medio con paredes blancas, suelo marrón y suelo de madera oscura
Imagen de dormitorio principal moderno de tamaño medio con paredes blancas, suelo marrón y suelo de madera oscura
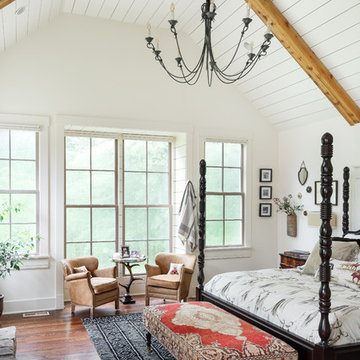
Vaulted ceilings and shiplap walls create a powerful visual statement in this master bedroom, while a plush bench adds a pop of color and comfort to the room. We created a serene environment with the neutral colors, plush linens and personalized decor, so that at the end of the day, this space can serve as a retreat.
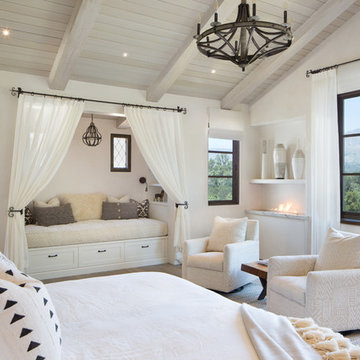
Master bedroom with ribbon fireplace and mountain views. Open beamed ceiling and light wood floors complement white on white interiors.
Diseño de dormitorio principal mediterráneo grande con paredes blancas, suelo de madera clara, chimenea lineal y suelo marrón
Diseño de dormitorio principal mediterráneo grande con paredes blancas, suelo de madera clara, chimenea lineal y suelo marrón
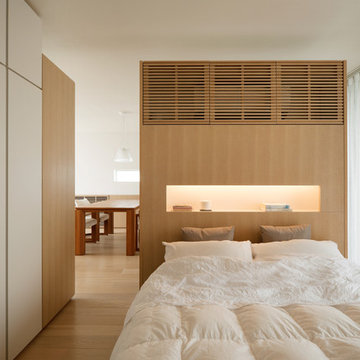
Photo: Ota Takumi
Modelo de dormitorio principal de estilo zen con paredes blancas, suelo de madera clara y suelo beige
Modelo de dormitorio principal de estilo zen con paredes blancas, suelo de madera clara y suelo beige
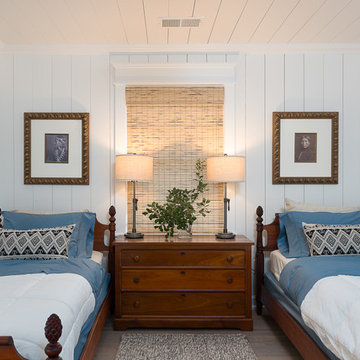
Imagen de habitación de invitados de estilo de casa de campo de tamaño medio sin chimenea con paredes blancas, suelo de madera en tonos medios y suelo marrón
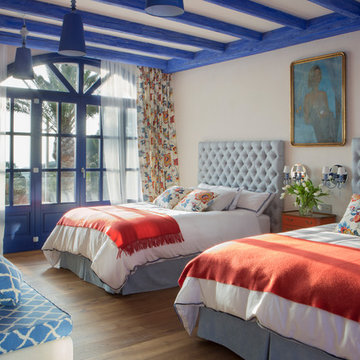
Ejemplo de habitación de invitados mediterránea de tamaño medio sin chimenea con paredes blancas, suelo de madera oscura y suelo marrón
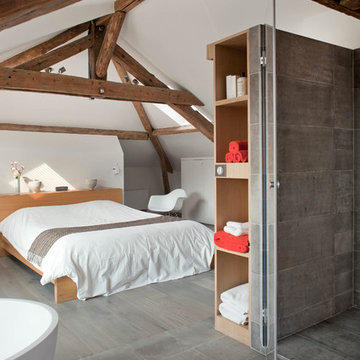
Olivier Chabaud
Imagen de dormitorio contemporáneo con paredes blancas, suelo de madera en tonos medios y techo inclinado
Imagen de dormitorio contemporáneo con paredes blancas, suelo de madera en tonos medios y techo inclinado
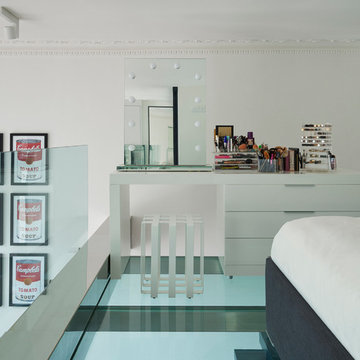
Hollywood Beauty
A simply stunning dressing table and Hollywood mirror in this master bedroom set upon a glass mezzanine floor.
Diseño de dormitorio tipo loft actual con paredes blancas
Diseño de dormitorio tipo loft actual con paredes blancas
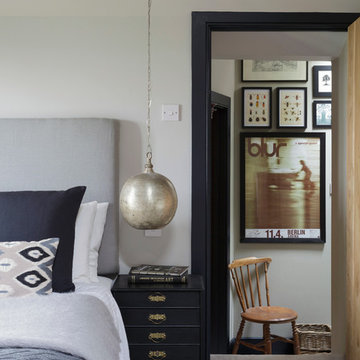
bespoke interior, blue bedding, framed concert poster, hanging pendant light, pretty cottage,
Diseño de dormitorio principal campestre con paredes blancas y moqueta
Diseño de dormitorio principal campestre con paredes blancas y moqueta
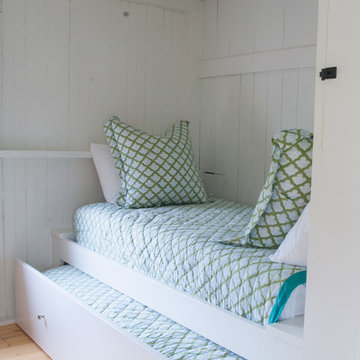
Ejemplo de habitación de invitados marinera de tamaño medio sin chimenea con paredes blancas y suelo de madera en tonos medios
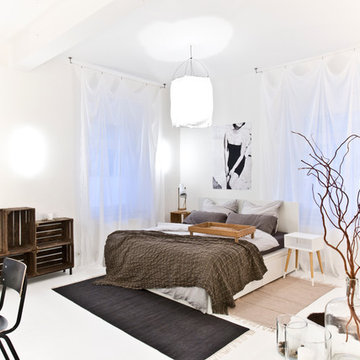
Interior Design: freudenspiel by Elisabeth Zola
Fotos: Zolaproduction
Diseño de dormitorio principal urbano de tamaño medio sin chimenea con paredes blancas
Diseño de dormitorio principal urbano de tamaño medio sin chimenea con paredes blancas
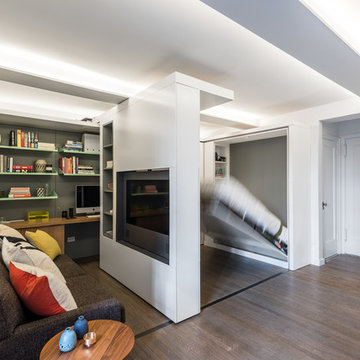
Photos by Alan Tansey Photographer
Imagen de dormitorio moderno pequeño con paredes blancas y suelo de madera en tonos medios
Imagen de dormitorio moderno pequeño con paredes blancas y suelo de madera en tonos medios
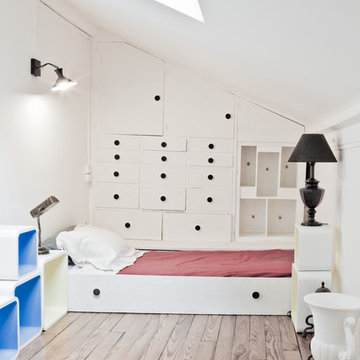
Photos Stéphane Deroussant
Diseño de dormitorio principal nórdico de tamaño medio con paredes blancas, suelo de madera clara y techo inclinado
Diseño de dormitorio principal nórdico de tamaño medio con paredes blancas, suelo de madera clara y techo inclinado

Overview
Extension and complete refurbishment.
The Brief
The existing house had very shallow rooms with a need for more depth throughout the property by extending into the rear garden which is large and south facing. We were to look at extending to the rear and to the end of the property, where we had redundant garden space, to maximise the footprint and yield a series of WOW factor spaces maximising the value of the house.
The brief requested 4 bedrooms plus a luxurious guest space with separate access; large, open plan living spaces with large kitchen/entertaining area, utility and larder; family bathroom space and a high specification ensuite to two bedrooms. In addition, we were to create balconies overlooking a beautiful garden and design a ‘kerb appeal’ frontage facing the sought-after street location.
Buildings of this age lend themselves to use of natural materials like handmade tiles, good quality bricks and external insulation/render systems with timber windows. We specified high quality materials to achieve a highly desirable look which has become a hit on Houzz.
Our Solution
One of our specialisms is the refurbishment and extension of detached 1930’s properties.
Taking the existing small rooms and lack of relationship to a large garden we added a double height rear extension to both ends of the plan and a new garage annex with guest suite.
We wanted to create a view of, and route to the garden from the front door and a series of living spaces to meet our client’s needs. The front of the building needed a fresh approach to the ordinary palette of materials and we re-glazed throughout working closely with a great build team.
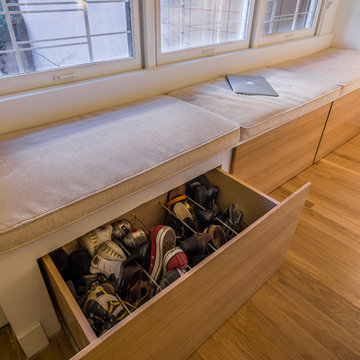
Like the master bathroom, the master bedroom was designed with minimal aesthetics in mind. The custom-made bench that also functions as a storage unit blends flawlessly with the light hardwood floors. The client is also granted a scenic view of their beautiful newly renovated patio.
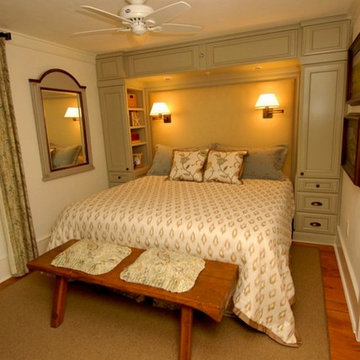
Diseño de dormitorio principal clásico pequeño sin chimenea con paredes blancas y suelo de madera en tonos medios
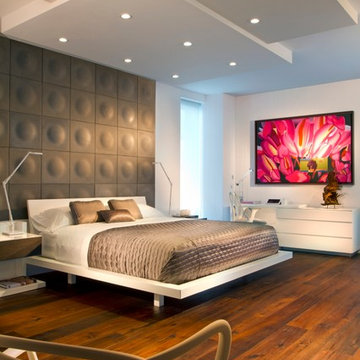
Trump Hollywood high rise condominium
Designed by : Jay Britto and David Charette
photographer: Alexia Fodere
"Britto Charette interiors" "south florida designers"
“Best Miami Designers”
"Miami interiors"
"miami decor"
"miami luxury condos"
"Beach front"
“Best Miami Interior Designers”
"Luxury interiors"
“Luxurious Design in Miami”
"deco miami"
“Miami Beach Designers”
“Miami Beach Interiors”
"Pent house design"
“Miami Beach Luxury Interiors”
“Miami Interior Design”
“Miami Interior Design Firms”
"miami modern"
“Top Interior Designers”
"Top designers"
“Top Miami Decorators”
"top decor"
"Modern
"modern interiors"
"white interiors"
“Top Miami Interior Decorators”
“Top Miami Interior Designers”
“Modern Designers in Miami”
"New york designers"
beach front , contemporary interiors , interior decor , Interior Design, luxury , miami , Miami Interior Designer , miami interiors , Miami Modern , modern interior design , modern interiors , New York interior design , ocean front , ocean view , regalia , top interior designer , white interiors , House Interior Designer , House Interior Designers , Home Interior Designer , Home Interior Designers , Residential Interior Designer , Residential Interior Designers ,
Modern Interior Designers , Miami Beach Designers , Best Miami Interior Designers , Miami Beach Interiors , Luxurious Design in Miami , Top designers , Deco Miami , Luxury interiors , Miami modern , Interior Designer Miami , Contemporary Interior Designers , Coco Plum Interior Designers , Miami Interior Designer , Sunny Isles Interior Designers , Pinecrest Interior Designers , Interior Designers Miami , South Florida designers , Best Miami Designers , Miami interiors , Miami décor , Miami Beach Luxury Interiors , Miami Interior Design , Miami Interior Design Firms , Beach front , Top Interior Designers , top décor , Top Miami Decorators , Miami luxury condos , Top Miami Interior Decorators , Top Miami Interior Designers , Modern Designers in Miami , modern interiors , Modern , Pent house design , white interiors , Miami , South Miami , Miami Beach , South Beach , Williams Island , Sunny Isles , Surfside , Fisher Island , Aventura , Brickell , Brickell Key , Key Biscayne , Coral Gables , CocoPlum , Coconut Grove , Miami Design District , Golden Beach , Downtown Miami , Miami Interior Designers , Miami Interior Designer , Interior Designers Miami , Modern Interior Designers , Modern Interior Designer , Modern interior decorators , Contemporary Interior Designers , Interior decorators , Interior decorator , Interior designer , Interior designers ,miami real estate

The goal of this project was to build a house that would be energy efficient using materials that were both economical and environmentally conscious. Due to the extremely cold winter weather conditions in the Catskills, insulating the house was a primary concern. The main structure of the house is a timber frame from an nineteenth century barn that has been restored and raised on this new site. The entirety of this frame has then been wrapped in SIPs (structural insulated panels), both walls and the roof. The house is slab on grade, insulated from below. The concrete slab was poured with a radiant heating system inside and the top of the slab was polished and left exposed as the flooring surface. Fiberglass windows with an extremely high R-value were chosen for their green properties. Care was also taken during construction to make all of the joints between the SIPs panels and around window and door openings as airtight as possible. The fact that the house is so airtight along with the high overall insulatory value achieved from the insulated slab, SIPs panels, and windows make the house very energy efficient. The house utilizes an air exchanger, a device that brings fresh air in from outside without loosing heat and circulates the air within the house to move warmer air down from the second floor. Other green materials in the home include reclaimed barn wood used for the floor and ceiling of the second floor, reclaimed wood stairs and bathroom vanity, and an on-demand hot water/boiler system. The exterior of the house is clad in black corrugated aluminum with an aluminum standing seam roof. Because of the extremely cold winter temperatures windows are used discerningly, the three largest windows are on the first floor providing the main living areas with a majestic view of the Catskill mountains.
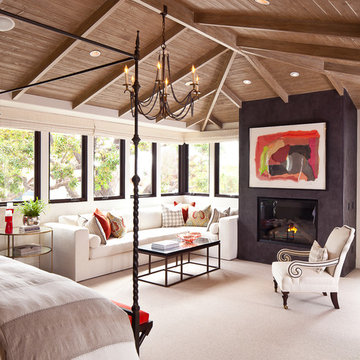
The master suite is ideal for relaxation with custom bed linens and a spacious seating area. The focal point in the room is the art piece over the Venetian plaster fireplace.
118.153 ideas para dormitorios con paredes rosas y paredes blancas
3