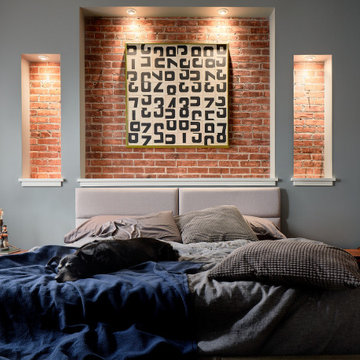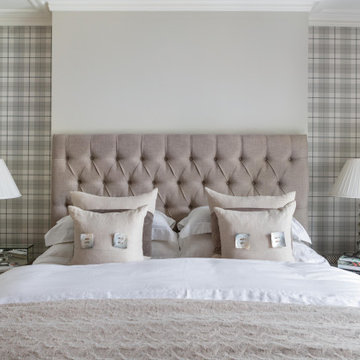3.271 ideas para dormitorios con paredes grises y todos los tratamientos de pared
Filtrar por
Presupuesto
Ordenar por:Popular hoy
141 - 160 de 3271 fotos
Artículo 1 de 3
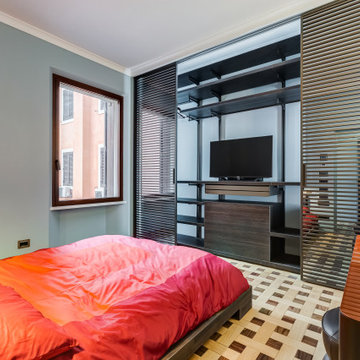
Camera da letto: parete-armadio scorrevole con TV 49" a scomparsa. La tecnolgia avanzata della cabina si affianca - con la mediazione etnica di un letto giapponese - a pezzi di arredo modernisti. Al parquet caldo in rovere e palissandro si oppone una tinta tenue e fredda alle pareti, con finitura "a guscio d'uovo".
---
Bedroom: sliding wall-wardrobe with 49" retractable TV. The advanced technology of the cabin joins modernist pieces of furniture, together with the ethnic Japanese bed. The warm oak and rosewood parquet is opposed by a soft and cold color on the walls, with an "eggshell" finish.
---
Master bedroom: sliding wall-wardrobe with 49" retractable TV. The advanced LED lamps and wardrobe technology is mixed with traditional previous furnishings owned by the customer. The warm oak and rosewood parquet is opposed to a soft and cold color on the walls, with "eggshell" finish.
---
Photographer: Luca Tranquilli

This family of 5 was quickly out-growing their 1,220sf ranch home on a beautiful corner lot. Rather than adding a 2nd floor, the decision was made to extend the existing ranch plan into the back yard, adding a new 2-car garage below the new space - for a new total of 2,520sf. With a previous addition of a 1-car garage and a small kitchen removed, a large addition was added for Master Bedroom Suite, a 4th bedroom, hall bath, and a completely remodeled living, dining and new Kitchen, open to large new Family Room. The new lower level includes the new Garage and Mudroom. The existing fireplace and chimney remain - with beautifully exposed brick. The homeowners love contemporary design, and finished the home with a gorgeous mix of color, pattern and materials.
The project was completed in 2011. Unfortunately, 2 years later, they suffered a massive house fire. The house was then rebuilt again, using the same plans and finishes as the original build, adding only a secondary laundry closet on the main level.
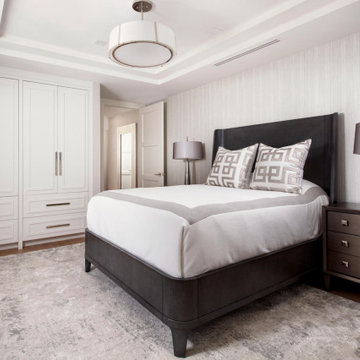
This guest bedroom features custom built-in closet cabinetry. A textured wall covering on bed wall only.
Imagen de habitación de invitados marinera de tamaño medio con paredes grises, suelo de madera en tonos medios, suelo marrón y papel pintado
Imagen de habitación de invitados marinera de tamaño medio con paredes grises, suelo de madera en tonos medios, suelo marrón y papel pintado
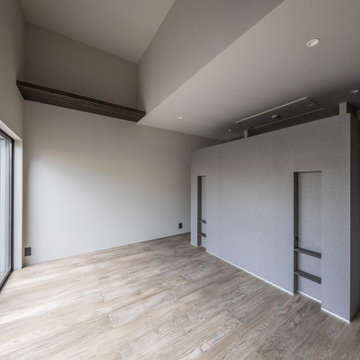
Ejemplo de dormitorio gris y gris y negro moderno de tamaño medio sin chimenea con paredes grises, suelo de madera clara, suelo gris, papel pintado y papel pintado
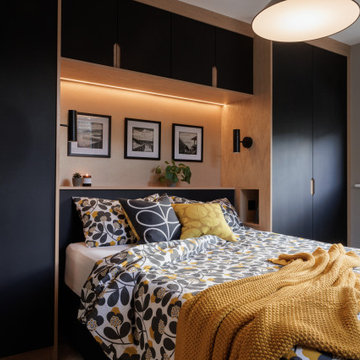
Master bedroom interior design with bespoke built-in wardrobes.
Ejemplo de dormitorio principal nórdico pequeño con paredes grises, moqueta, suelo gris y papel pintado
Ejemplo de dormitorio principal nórdico pequeño con paredes grises, moqueta, suelo gris y papel pintado
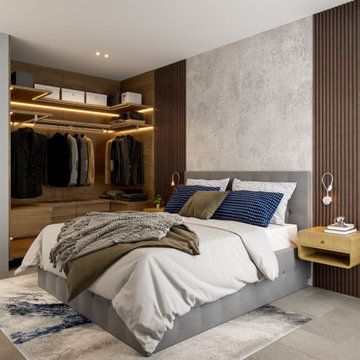
Imagen de dormitorio principal minimalista de tamaño medio sin chimenea con paredes grises, suelo de baldosas de cerámica, suelo gris y panelado
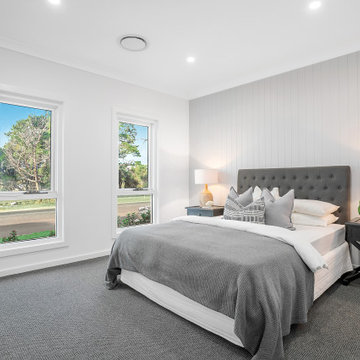
A beautiful and calm master bedroom featuring a VJ groove panel wall.
Instead of just painting the wall to create a feature, we've given it depth and texture by adding panels.
Furthermore, it added dimension to the room and was a cost effective solution to transform the space.
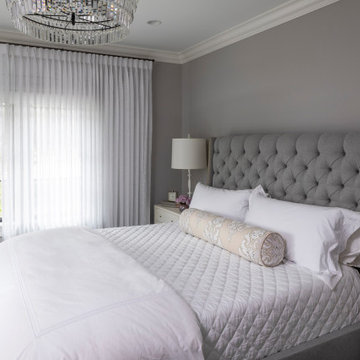
Martha O'Hara Interiors, Interior Design & Photo Styling | Elevation Homes, Builder | Troy Thies, Photography | Murphy & Co Design, Architect |
Please Note: All “related,” “similar,” and “sponsored” products tagged or listed by Houzz are not actual products pictured. They have not been approved by Martha O’Hara Interiors nor any of the professionals credited. For information about our work, please contact design@oharainteriors.com.
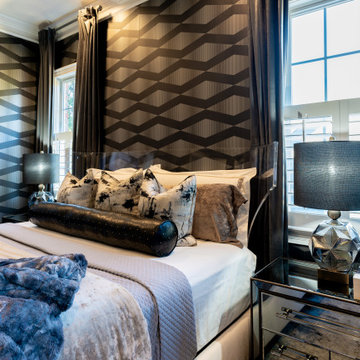
Foto de dormitorio principal minimalista grande con paredes grises, moqueta, chimeneas suspendidas, todas las repisas de chimenea, suelo beige, bandeja y papel pintado

This 2-story home includes a 3- car garage with mudroom entry, an inviting front porch with decorative posts, and a screened-in porch. The home features an open floor plan with 10’ ceilings on the 1st floor and impressive detailing throughout. A dramatic 2-story ceiling creates a grand first impression in the foyer, where hardwood flooring extends into the adjacent formal dining room elegant coffered ceiling accented by craftsman style wainscoting and chair rail. Just beyond the Foyer, the great room with a 2-story ceiling, the kitchen, breakfast area, and hearth room share an open plan. The spacious kitchen includes that opens to the breakfast area, quartz countertops with tile backsplash, stainless steel appliances, attractive cabinetry with crown molding, and a corner pantry. The connecting hearth room is a cozy retreat that includes a gas fireplace with stone surround and shiplap. The floor plan also includes a study with French doors and a convenient bonus room for additional flexible living space. The first-floor owner’s suite boasts an expansive closet, and a private bathroom with a shower, freestanding tub, and double bowl vanity. On the 2nd floor is a versatile loft area overlooking the great room, 2 full baths, and 3 bedrooms with spacious closets.
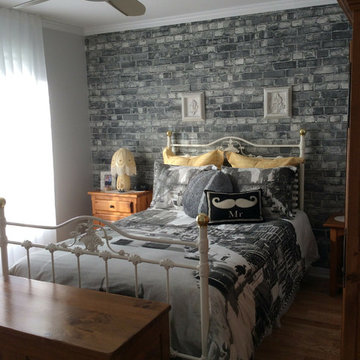
This exposed brick wallpaper adds instant texture and matches almost all popular grey paint colours. The greatest thing? It's removable, so just pull it off when you're ready for a new design. To see all sizes available, click the link in the description, the tag in the photo or visit www.aboutmurals.com.
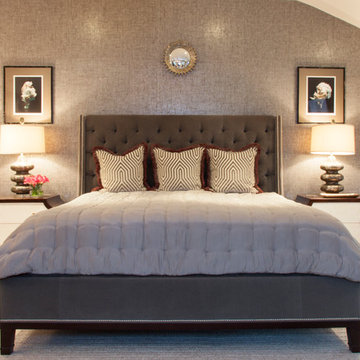
Toni Deis
Ejemplo de dormitorio principal y abovedado tradicional renovado con paredes grises, papel pintado, suelo marrón y suelo de madera en tonos medios
Ejemplo de dormitorio principal y abovedado tradicional renovado con paredes grises, papel pintado, suelo marrón y suelo de madera en tonos medios
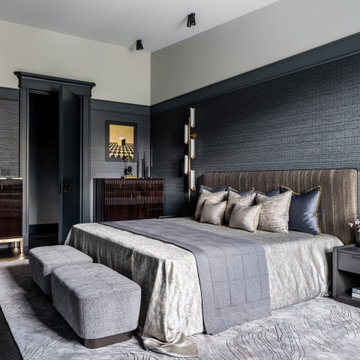
Diseño de dormitorio clásico renovado con paredes grises, suelo de madera oscura, suelo marrón y papel pintado
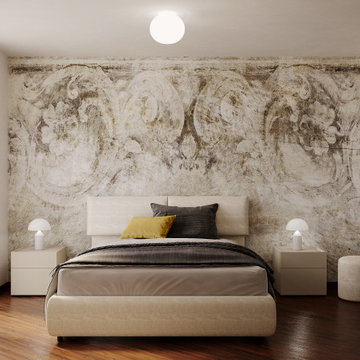
Ejemplo de dormitorio principal tradicional de tamaño medio con paredes grises, suelo de madera oscura, suelo marrón y papel pintado
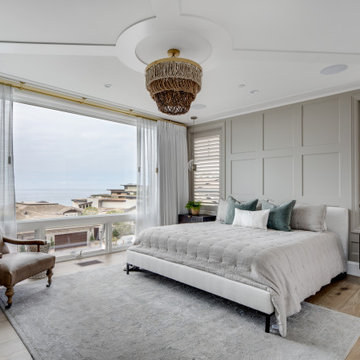
Foto de dormitorio principal costero con paredes grises, suelo de madera clara y panelado
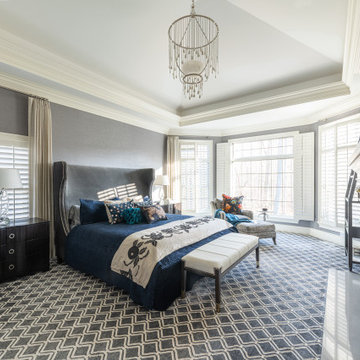
Modelo de dormitorio principal clásico renovado de tamaño medio sin chimenea con paredes grises, moqueta, marco de chimenea de baldosas y/o azulejos, suelo gris, madera y papel pintado
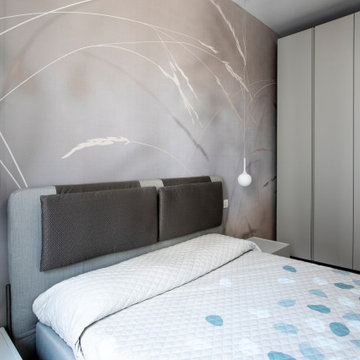
Imagen de dormitorio principal moderno de tamaño medio con paredes grises, suelo de madera oscura, suelo marrón y papel pintado
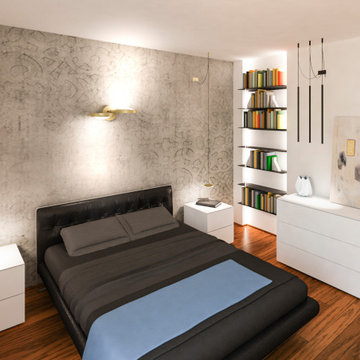
una camera dove le luci e la carta da parati sono i punti focali dell'ambiente. Due sono le proposte fatte ai clienti, una carta falsamente invecchiata e consunta, o, in alternativa, una carta decorata con colori vivaci.
3.271 ideas para dormitorios con paredes grises y todos los tratamientos de pared
8
