257 ideas para dormitorios con paredes grises y casetón
Filtrar por
Presupuesto
Ordenar por:Popular hoy
181 - 200 de 257 fotos
Artículo 1 de 3
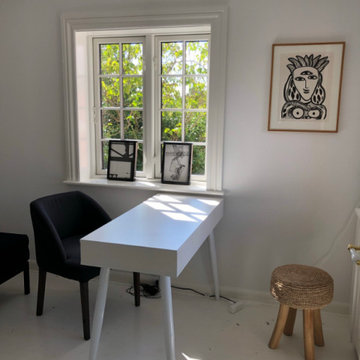
Det andet lille gæsteværelse, som også fungerer som kontor.
Foto de habitación de invitados nórdica pequeña con paredes grises, suelo de madera pintada, suelo blanco, casetón y papel pintado
Foto de habitación de invitados nórdica pequeña con paredes grises, suelo de madera pintada, suelo blanco, casetón y papel pintado
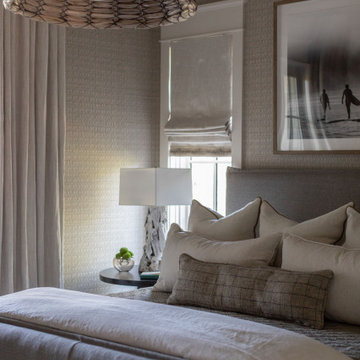
Modelo de habitación de invitados marinera grande con paredes grises, suelo de madera clara, suelo marrón, casetón y papel pintado
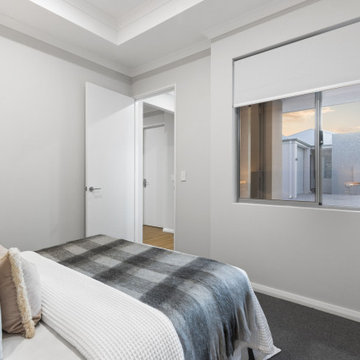
The bedrooms are all carpeted for comfort, inclusive of a spacious master suite with its own recessed ceiling, a walk-in wardrobe and a light, bright and fully-tiled ensuite bathroom – shower, toilet, twin “his and hers” vanities and all.
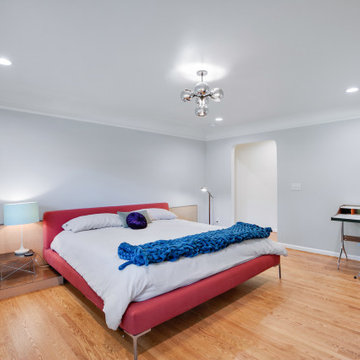
A Matte Black with Smoked Solid Glass Willow Chandelier was installed in this primary suite addition in Portland, Oregon.
Foto de dormitorio principal vintage grande con paredes grises, suelo de madera en tonos medios, todas las chimeneas, marco de chimenea de baldosas y/o azulejos, suelo marrón y casetón
Foto de dormitorio principal vintage grande con paredes grises, suelo de madera en tonos medios, todas las chimeneas, marco de chimenea de baldosas y/o azulejos, suelo marrón y casetón
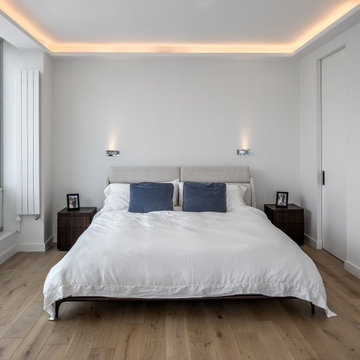
Modern apartment design with hidden uplight emphasizes throughout the apartment with unique built-ins along the way.
Modelo de dormitorio principal moderno de tamaño medio con paredes grises, suelo de madera clara, suelo beige y casetón
Modelo de dormitorio principal moderno de tamaño medio con paredes grises, suelo de madera clara, suelo beige y casetón
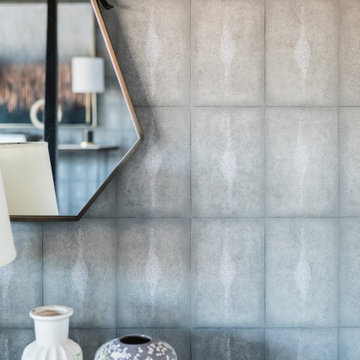
A sanctuary. A retreat. A luxury hotel room. A master bedroom featuring upholstered poster bed, shargeen wallpapered accent walls, and architectural photography. A perfect mix of layers and textures.
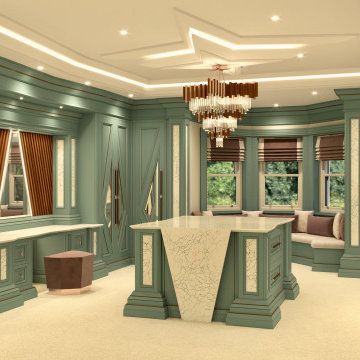
The Mistry Collection - Luxury Dressing Room
Foto de dormitorio principal con paredes grises, moqueta, suelo blanco, casetón y madera
Foto de dormitorio principal con paredes grises, moqueta, suelo blanco, casetón y madera
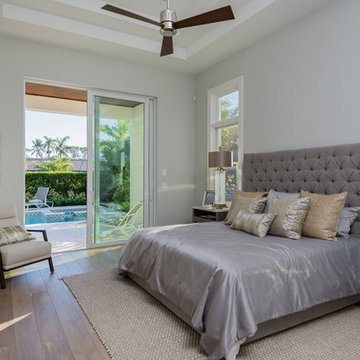
This luxury 1-story Coastal Contemporary house plan features 4 bedrooms, 4.5 baths and a 3 car front entry garage. Also other amenities include an open floor plan, volume ceilings, study and split bedrooms.
***Note: Photos and video may reflect changes made to original house plan design***
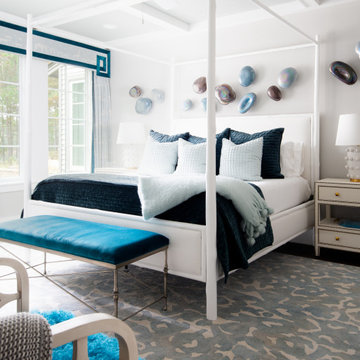
This blue and white color palette is a classic combination that creates a timeless and inviting atmosphere for a peaceful night's sleep.
Modelo de dormitorio principal clásico renovado de tamaño medio con paredes grises, suelo de madera oscura, suelo marrón y casetón
Modelo de dormitorio principal clásico renovado de tamaño medio con paredes grises, suelo de madera oscura, suelo marrón y casetón
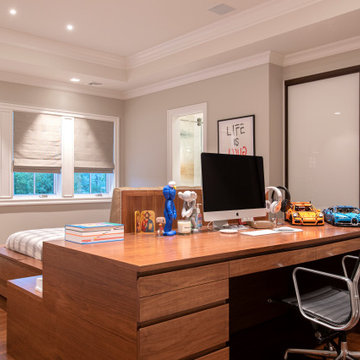
Modelo de dormitorio clásico con paredes grises, suelo de madera en tonos medios y casetón
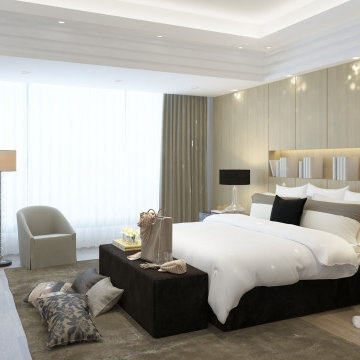
AlQantara Apartments is an exclusive apartment development located in Kileleshwa. The development is designed for families looking for a modern spacious and luxurious living space. AlQantara luxury apartments offer exceptional amenities to complement its excellent location, at the heart of Kileleshwa, on Kandara Road.
AlQantara consists of beautifully finished apartments and enjoys easy access to the CBD, an array of excellent educational institutes, restaurants, major shopping centers, sports and health care facilities. Each four bedroom apartment offers large living and dining rooms, a professionally
fitted kitchen, a DSQ and two car parking spaces. The penthouses offer very generous living spaces and three parking spaces each.
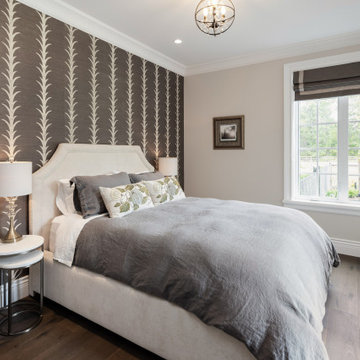
Foto de habitación de invitados tradicional de tamaño medio con paredes grises, moqueta, suelo blanco, casetón y papel pintado
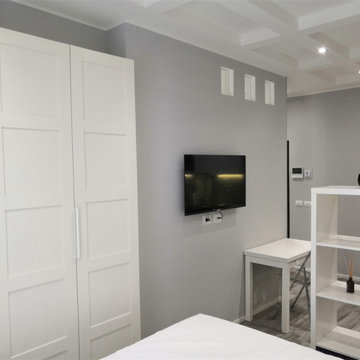
Un monolocale dei primi anni '80 che versava in pessime condizioni è stato oggetto di un'attenta e ponderata ristrutturazione che gli ha ridato una nuova vita. Spazi ripensati, arredi dotati di tutti i comfort e un'illuminazione ad hoc hanno sfruttato ogni centimetro rendendo questo appartamento una mini suite.
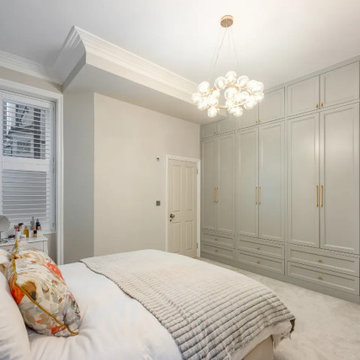
Full flat refurbisment
Ejemplo de dormitorio principal y gris y blanco contemporáneo grande con paredes grises, moqueta, todas las chimeneas, marco de chimenea de ladrillo, suelo gris, casetón y panelado
Ejemplo de dormitorio principal y gris y blanco contemporáneo grande con paredes grises, moqueta, todas las chimeneas, marco de chimenea de ladrillo, suelo gris, casetón y panelado
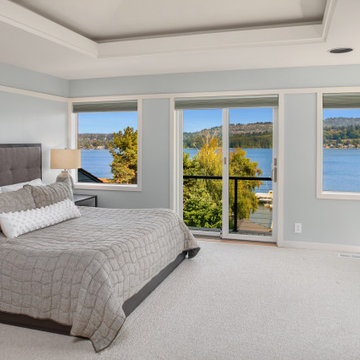
Refreshed paint, linens and furniture.
Diseño de dormitorio principal actual de tamaño medio con paredes grises, moqueta, suelo gris y casetón
Diseño de dormitorio principal actual de tamaño medio con paredes grises, moqueta, suelo gris y casetón
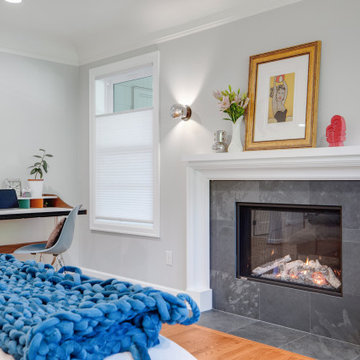
A gas fireplace was a must-have in this master bedroom addition in Portland, Oregon.
Diseño de dormitorio principal retro grande con paredes grises, suelo de madera en tonos medios, todas las chimeneas, marco de chimenea de baldosas y/o azulejos, suelo marrón y casetón
Diseño de dormitorio principal retro grande con paredes grises, suelo de madera en tonos medios, todas las chimeneas, marco de chimenea de baldosas y/o azulejos, suelo marrón y casetón
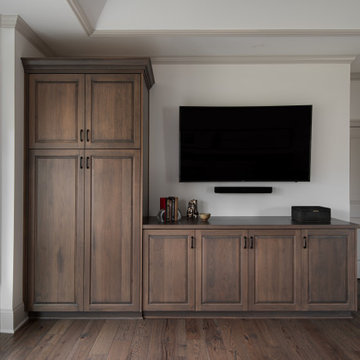
Modelo de dormitorio principal clásico con paredes grises, suelo de madera en tonos medios, suelo marrón y casetón
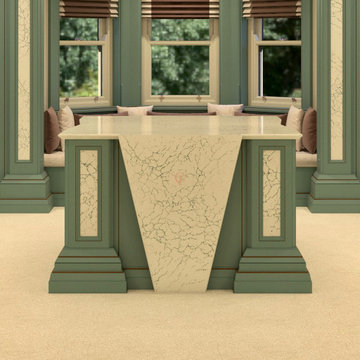
The Mistry Collection - Luxury Dressing Room
Ejemplo de dormitorio principal con paredes grises, moqueta, suelo blanco, casetón y madera
Ejemplo de dormitorio principal con paredes grises, moqueta, suelo blanco, casetón y madera
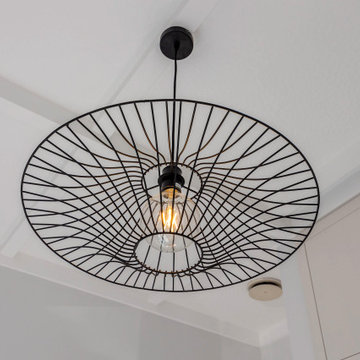
All the light fittings were chosen, as they create interesting shadows to ceiling and walls. They add a modern touch and a hint of industrialism with all of them being made of metal.
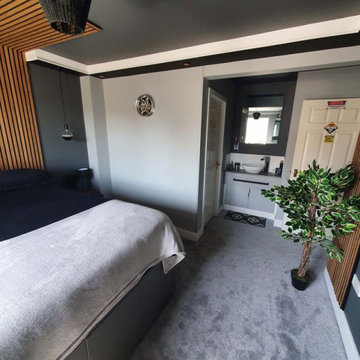
My client wanted black, but was too worried about it being so dark, so this was the outcome. Bespoke drawers and wardrobe with them colour matched to the paint.
Wall panelling used to create a cosy feel and make it modern and stylish over the bed and opposite to tie it all in.
257 ideas para dormitorios con paredes grises y casetón
10