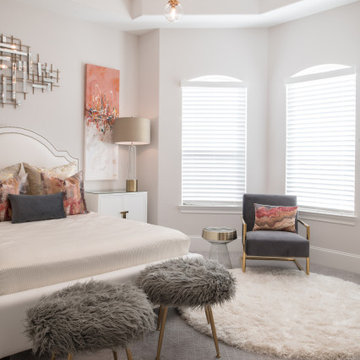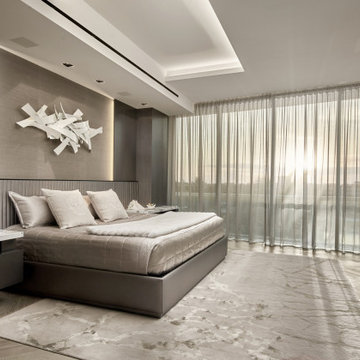853 ideas para dormitorios con paredes grises y bandeja
Filtrar por
Presupuesto
Ordenar por:Popular hoy
141 - 160 de 853 fotos
Artículo 1 de 3
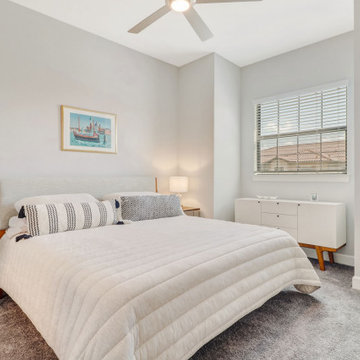
FULL GOLF MEMBERSHIP INCLUDED! Step inside to this fabulous 2nd floor Bellisimo VII coach home built in 2019 with an attached one car garage, exceptional modern design & views overlooking the golf course and lake. The den & main living areas of the home boast high tray ceilings, crown molding, wood flooring, modern fixtures, electric fireplace, hurricane impact windows, and desired open living, making this a great place to entertain family and friends. The eat-in kitchen is white & bright complimented with a custom backsplash and features a large center quartz island & countertops for dining and prep-work, 42' white cabinetry, GE stainless steel appliances, and pantry. The private, western-facing master bedroom possesses an oversized walk-in closet, his and her sinks, ceramic tile and spacious clear glassed chrome shower. The main living flows seamlessly onto the screened lanai for all to enjoy those sunset views over the golf course and lake. Esplanade Golf & CC is ideally located in North Naples with amenity rich lifestyle & resort style amenities including: golf course, resort pool, cabanas, walking trails, 6 tennis courts, dog park, fitness center, salon, tiki bar & more!
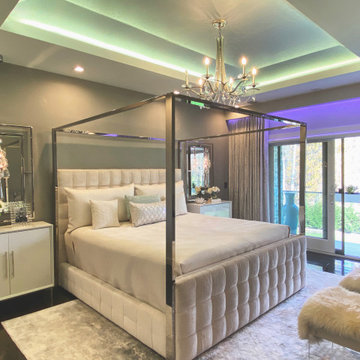
Glamour is taken all the way into the Master Bedroom with elegant touches of metallics, velvet upholstery, glossy nightstands, and more. Not to mention, a tray ceiling with integrated color-changing lighting to enhance the atmosphere.
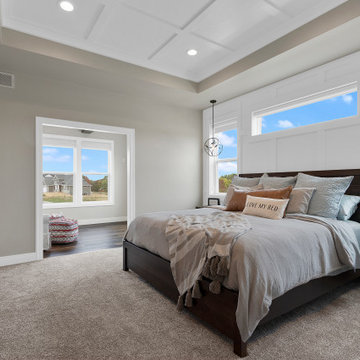
Foto de dormitorio principal clásico renovado de tamaño medio con paredes grises, moqueta, bandeja y panelado
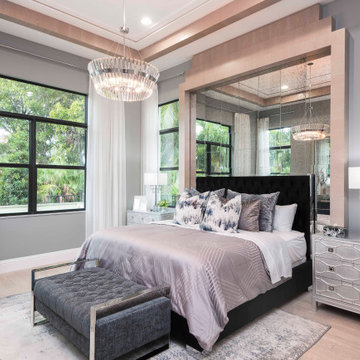
This ornate wall detail is the highlight of the master bedroom. It entails antique mirror tiles surrounded by stained trim for that dramatic factor.
Imagen de dormitorio beige actual con paredes grises, suelo de baldosas de porcelana, suelo beige, bandeja y papel pintado
Imagen de dormitorio beige actual con paredes grises, suelo de baldosas de porcelana, suelo beige, bandeja y papel pintado
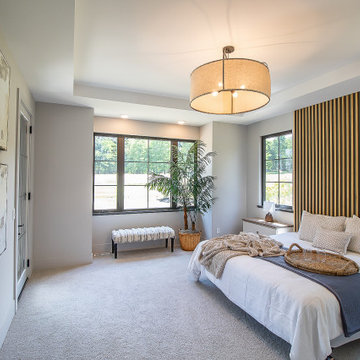
Our Barrington model features master bedroom with a custom slat headboard and floating nightstands. Come check it out!
.
.
#payneandpayne #homebuilder #homedecor #custombuild #slatwall #slatheadboard
#ohiocustomhomes #masterbedroom #floatingnightstand #clevelandbuilders #auroraohio #AtHomeCLE #barrington
@jenawalker.interiordesign
?@paulceroky
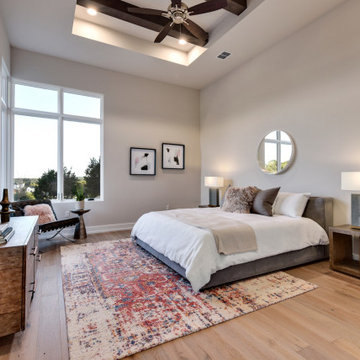
Modelo de dormitorio tradicional renovado con paredes grises, suelo de madera en tonos medios, suelo marrón, vigas vistas y bandeja
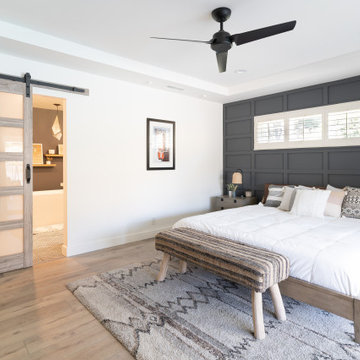
In this full service residential remodel project, we left no stone, or room, unturned. We created a beautiful open concept living/dining/kitchen by removing a structural wall and existing fireplace. This home features a breathtaking three sided fireplace that becomes the focal point when entering the home. It creates division with transparency between the living room and the cigar room that we added. Our clients wanted a home that reflected their vision and a space to hold the memories of their growing family. We transformed a contemporary space into our clients dream of a transitional, open concept home.
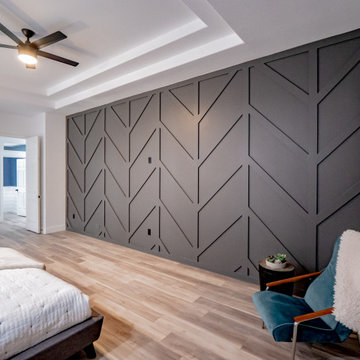
Diseño de dormitorio principal actual con chimenea de esquina, marco de chimenea de baldosas y/o azulejos, suelo marrón, bandeja, panelado, paredes grises y suelo vinílico
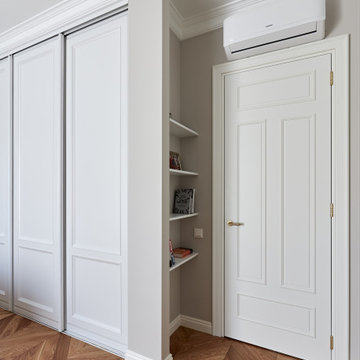
Ejemplo de dormitorio principal y blanco y madera clásico renovado de tamaño medio sin chimenea con paredes grises, suelo de madera en tonos medios, suelo naranja, bandeja y papel pintado
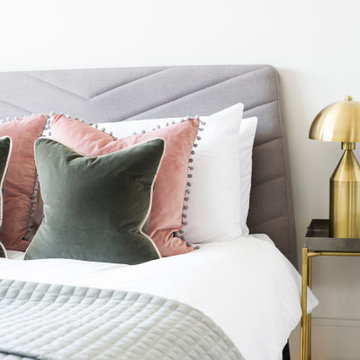
Details of another guest ensuite bedroom. The grey tone is mixed up with a blush pink.
Ejemplo de habitación de invitados marinera de tamaño medio con paredes grises, suelo de madera clara, suelo blanco y bandeja
Ejemplo de habitación de invitados marinera de tamaño medio con paredes grises, suelo de madera clara, suelo blanco y bandeja
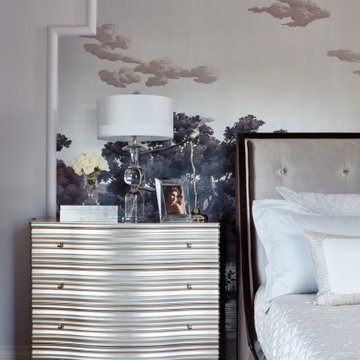
This estate is a transitional home that blends traditional architectural elements with clean-lined furniture and modern finishes. The fine balance of curved and straight lines results in an uncomplicated design that is both comfortable and relaxing while still sophisticated and refined. The red-brick exterior façade showcases windows that assure plenty of light. Once inside, the foyer features a hexagonal wood pattern with marble inlays and brass borders which opens into a bright and spacious interior with sumptuous living spaces. The neutral silvery grey base colour palette is wonderfully punctuated by variations of bold blue, from powder to robin’s egg, marine and royal. The anything but understated kitchen makes a whimsical impression, featuring marble counters and backsplashes, cherry blossom mosaic tiling, powder blue custom cabinetry and metallic finishes of silver, brass, copper and rose gold. The opulent first-floor powder room with gold-tiled mosaic mural is a visual feast.
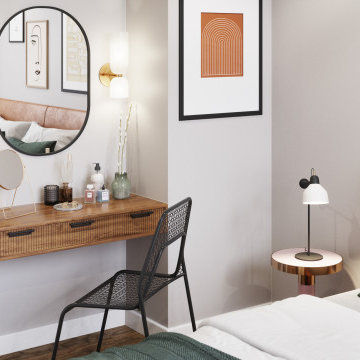
This modern interior was designed with a Japanese touch, and with special attention to natural materials and fabrics. The integrated kitchen with its custom-made island – serving as a dining table – creates a large open space perfect for preparing and serving lively dinners.
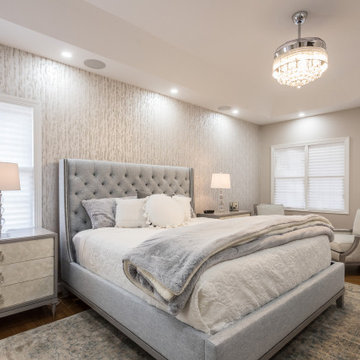
This tranquil master suite is set against a rare and exquisite wallpaper. This dazzling texture is created by hand-applied glittering beads. Giving the walls a harmonious outlook, this designer wallpaper will take your breath away.
All furnishings were created with custom fabrics and finishes to rest atop a luxurious rug. The ceiling fan, with lexan blades is hidden within the chandelier.
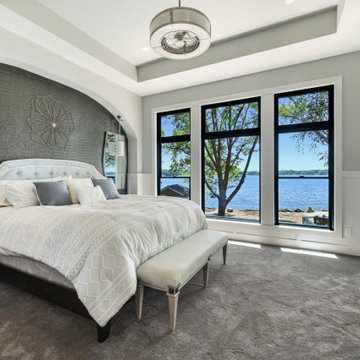
Imagen de dormitorio principal clásico renovado grande con paredes grises, moqueta, suelo gris, bandeja y boiserie
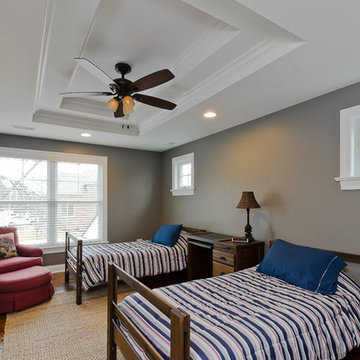
Guest bedroom. Photography by Kmiecik Imagery.
Imagen de habitación de invitados blanca y gris y blanca tradicional de tamaño medio sin chimenea con paredes grises, suelo de madera en tonos medios, suelo marrón, bandeja y papel pintado
Imagen de habitación de invitados blanca y gris y blanca tradicional de tamaño medio sin chimenea con paredes grises, suelo de madera en tonos medios, suelo marrón, bandeja y papel pintado
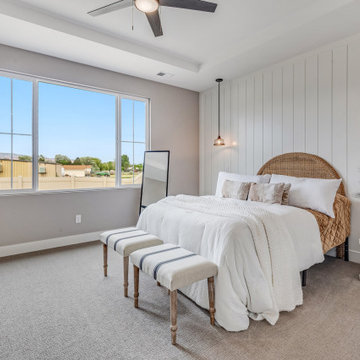
Imagen de dormitorio principal de estilo americano de tamaño medio con paredes grises, moqueta, suelo gris, bandeja y machihembrado
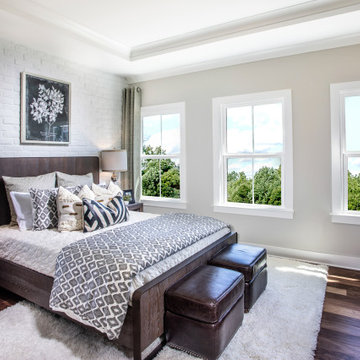
Imagen de dormitorio tradicional renovado con paredes grises, suelo de madera oscura, suelo marrón, bandeja y ladrillo
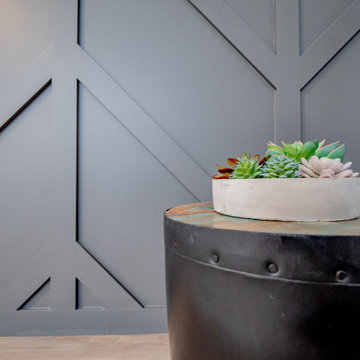
Foto de dormitorio principal contemporáneo con chimenea de esquina, marco de chimenea de baldosas y/o azulejos, suelo marrón, bandeja, panelado, paredes grises y suelo vinílico
853 ideas para dormitorios con paredes grises y bandeja
8
