Dormitorios
Filtrar por
Presupuesto
Ordenar por:Popular hoy
21 - 40 de 7766 fotos
Artículo 1 de 3

Ejemplo de dormitorio principal clásico extra grande con paredes blancas, suelo de madera oscura, todas las chimeneas, marco de chimenea de piedra, suelo marrón y casetón
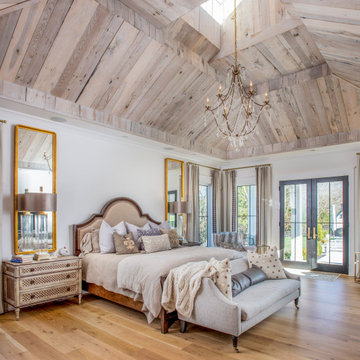
Imagen de dormitorio principal y abovedado de estilo de casa de campo grande sin chimenea con paredes blancas, suelo de madera clara, suelo marrón y madera
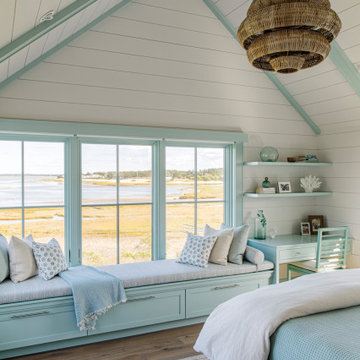
TEAM
Architect: LDa Architecture & Interiors
Interior Design: Kennerknecht Design Group
Builder: JJ Delaney, Inc.
Landscape Architect: Horiuchi Solien Landscape Architects
Photographer: Sean Litchfield Photography
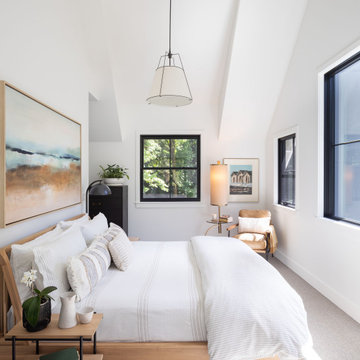
Ejemplo de dormitorio principal y abovedado clásico renovado sin chimenea con paredes blancas, moqueta y suelo gris

Foto de dormitorio principal marinero extra grande con paredes blancas, suelo de madera clara, suelo beige, madera y machihembrado
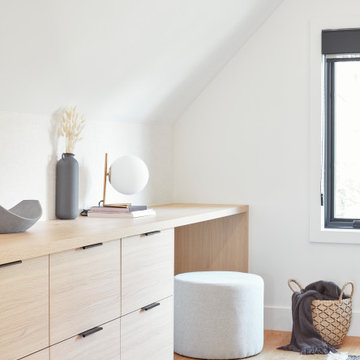
Ejemplo de dormitorio tipo loft, abovedado y blanco minimalista de tamaño medio con paredes blancas, suelo de madera clara, suelo beige y papel pintado

Ejemplo de dormitorio principal marinero grande sin chimenea con paredes blancas, suelo de madera clara, suelo marrón, casetón y machihembrado
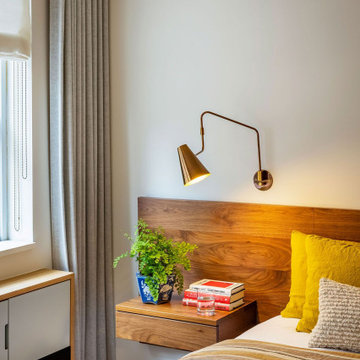
This transformation took an estate-condition 2 bedroom 2 bathroom corner unit located in the heart of NYC's West Village to a whole other level. Exquisitely designed and beautifully executed; details abound which delight the senses at every turn.
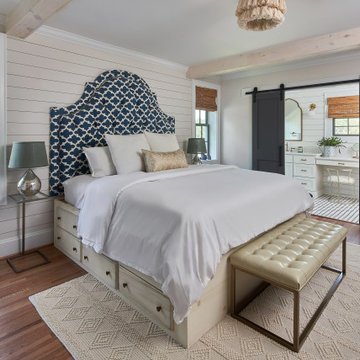
© Lassiter Photography | ReVisionCharlotte.com
Modelo de dormitorio principal de estilo de casa de campo de tamaño medio con paredes blancas, suelo de madera en tonos medios, suelo marrón, vigas vistas y machihembrado
Modelo de dormitorio principal de estilo de casa de campo de tamaño medio con paredes blancas, suelo de madera en tonos medios, suelo marrón, vigas vistas y machihembrado
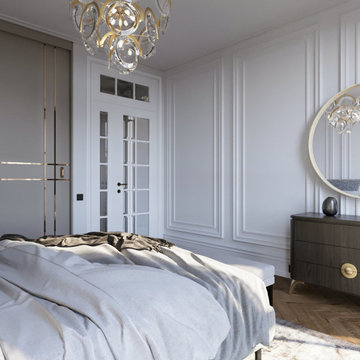
Спальня в современном стиле с элементами арт-деко и лофт.
Imagen de dormitorio principal contemporáneo de tamaño medio con paredes blancas, suelo de madera oscura, suelo marrón, todos los diseños de techos y todos los tratamientos de pared
Imagen de dormitorio principal contemporáneo de tamaño medio con paredes blancas, suelo de madera oscura, suelo marrón, todos los diseños de techos y todos los tratamientos de pared

Modelo de dormitorio principal campestre grande con paredes blancas, suelo de madera clara, chimenea de doble cara, piedra de revestimiento, suelo beige, vigas vistas y panelado

The Master Bedroom suite remained the only real neutral room as far as the color palette. This serves the owners need to escape the daily hustle-bustle and recharge, so it must be calm and relaxing. A softer palette with light off-whites and warm tones. Sheers were added to the doors of the balcony so they could blow in the breeze like a resort but not block the view outside.
A sitting area with swivel chairs was added for TV viewing, conversation or reading.
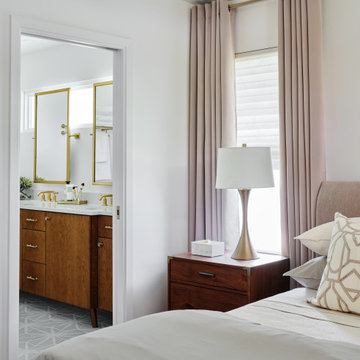
The vaulted ceiling and clerestory windows in this mid century modern master suite provide a striking architectural backdrop for the newly remodeled space. A mid century mirror and light fixture enhance the design. The team designed a custom built in closet with sliding bamboo doors. The smaller closet was enlarged from 6' wide to 9' wide by taking a portion of the closet space from an adjoining bedroom.
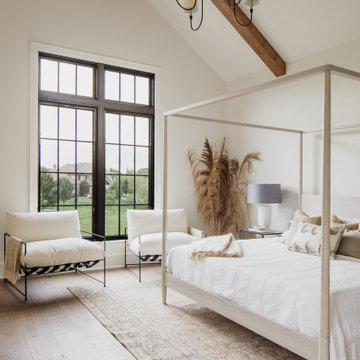
This fall, Amethyst had the opportunity to partner with Freeman Custom Homes of Kansas City to furnish this 5000 sq ft European Modern designed home for the Artisan Home Tour 2020!
Every square inch of this home was magical -- from the secret staircase in the master bath leading to a private shuttered plunge pool to the vaulted kitchen with sky high mushroom colored cabinetry and handmade zellige tile.
We met the builders during the cabinetry phase and watching their final, thoughtful design details evolve was such full of over-the-top surprises like the unique valet-like storage in the entry and limestone fireplace!
As soon as we saw their vision for the home, we knew our furnishings would be a great match as our design style celebrates handmade rugs, artisan handmade custom seating, old-meets-new art, and let's be honest -- we love to go big! They trusted us to do our thing on the entire main level and we enjoyed every minute.
The load in took 3 full trucks and fortunately for us -- the homeowners fell in love with several pieces so our uninstall trip was significantly lighter. I think we were all a little emotional leaving this masterpiece but sooooo happy for the owners and just hoping we get invited to a Christmas party...
Here are some of the highlights -- 90% of the furnishings and rugs were from our shop and we filled in the gaps with some extra special pieces!

Foto de dormitorio abovedado rural con paredes blancas, suelo de madera en tonos medios, suelo marrón, vigas vistas y madera
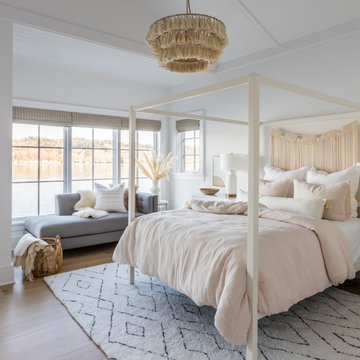
Modelo de dormitorio abovedado marinero con paredes blancas, suelo de madera clara y suelo beige
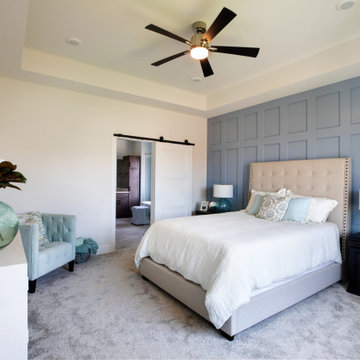
Ejemplo de dormitorio principal, abovedado y blanco campestre grande sin chimenea con paredes blancas, moqueta, suelo gris y bandeja
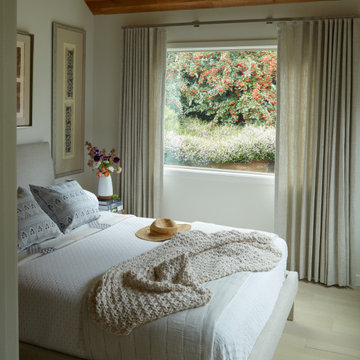
Thoughtful details invite guests to escape daily living and sink into luxury and comfort. Nineteenth century Chinese textiles adorn the walls with intricate embroidery and patterns that portray hidden stories of life long ago. The large picture window was added to flood light into the space. It becomes an art piece of its own by framing out native flora, capturing and celebrating each season of the year.
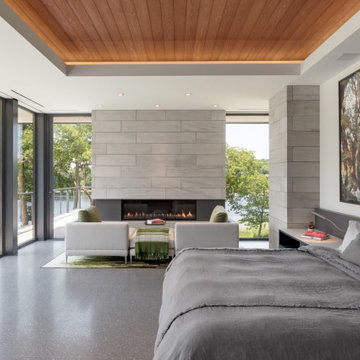
A modern gas fireplace in the bedroom and views of the lake through walls of glass and steel opening to catwalk.
Diseño de dormitorio principal minimalista con paredes blancas, chimenea lineal, suelo gris, bandeja y madera
Diseño de dormitorio principal minimalista con paredes blancas, chimenea lineal, suelo gris, bandeja y madera
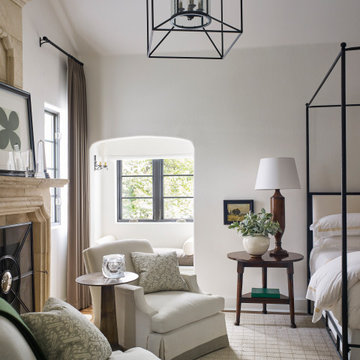
Foto de dormitorio principal y abovedado clásico renovado grande con paredes blancas, moqueta, todas las chimeneas, marco de chimenea de piedra y suelo beige
2