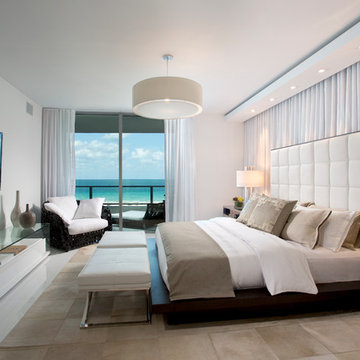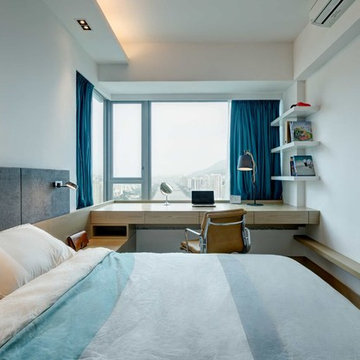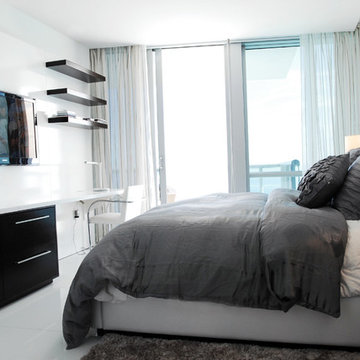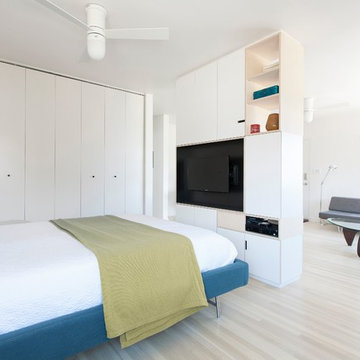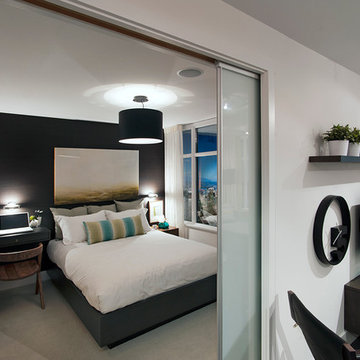101 ideas para dormitorios con paredes blancas
Filtrar por
Presupuesto
Ordenar por:Popular hoy
1 - 20 de 101 fotos
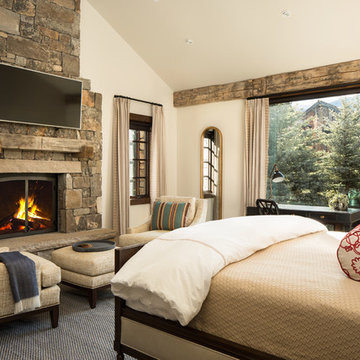
Ejemplo de dormitorio principal y televisión rústico con paredes blancas, todas las chimeneas y marco de chimenea de piedra
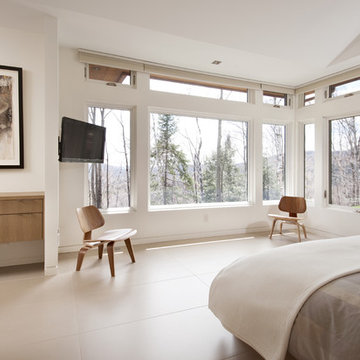
The key living spaces of this mountainside house are nestled in an intimate proximity to a granite outcrop on one side while opening to expansive distant views on the other.
Situated at the top of a mountain in the Laurentians with a commanding view of the valley below; the architecture of this house was well situated to take advantage of the site. This discrete siting within the terrain ensures both privacy from a nearby road and a powerful connection to the rugged terrain and distant mountainscapes. The client especially likes to watch the changing weather moving through the valley from the long expanse of the windows. Exterior materials were selected for their tactile earthy quality which blends with the natural context. In contrast, the interior has been rendered in subtle simplicity to bring a sense of calm and serenity as a respite from busy urban life and to enjoy the inside as a non-competing continuation of nature’s drama outside. An open plan with prismatic spaces heightens the sense of order and lightness.
The interior was finished with a minimalist theme and all extraneous details that did not contribute to function were eliminated. The first principal room accommodates the entry, living and dining rooms, and the kitchen. The kitchen is very elegant because the main working components are in the pantry. The client, who loves to entertain, likes to do all of the prep and plating out of view of the guests. The master bedroom with the ensuite bath, wardrobe, and dressing room also has a stunning view of the valley. It features a his and her vanity with a generous curb-less shower stall and a soaker tub in the bay window. Through the house, the built-in cabinets, custom designed the bedroom furniture, minimalist trim detail, and carefully selected lighting; harmonize with the neutral palette chosen for all finishes. This ensures that the beauty of the surrounding nature remains the star performer.
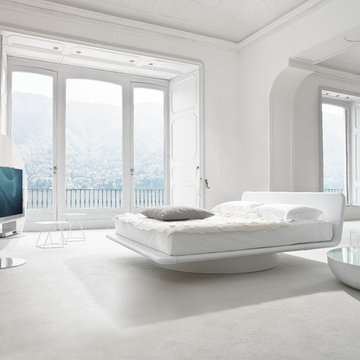
Bett GIOTTO von bonaldo mit einer roßzügigen Liegefläche aus Leder oder Stoff auf einem drehbaren Gestell in Zylinderform.
TV-Träger VISION ist um 360° drehbar und die seitlichen Fächer dienen als praktische Aufbewahrung.
Couchtisch PLANET aus Aluminium satiniert mit einer hell weiß lackierten Platte, von innen leicht illuminiert.
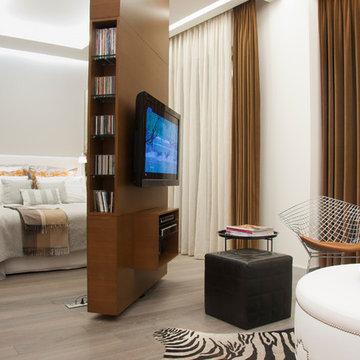
ELIF KINIKOGLU INTERIORS
Foto de dormitorio principal y televisión actual sin chimenea con paredes blancas
Foto de dormitorio principal y televisión actual sin chimenea con paredes blancas
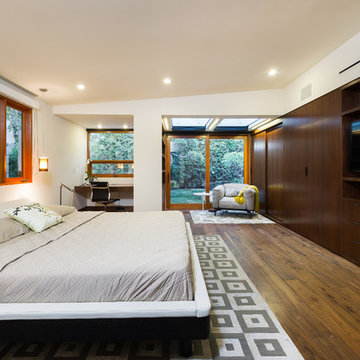
Ulimited Style Photography
http://www.houzz.com/photos/11087781/Master-Bedroom-West-View-contemporary-bedroom-los-angeles#lb-edit
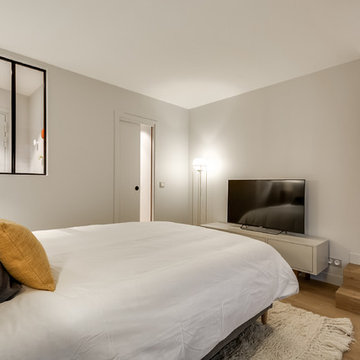
meero
Diseño de dormitorio principal y televisión actual de tamaño medio sin chimenea con paredes blancas y suelo de madera en tonos medios
Diseño de dormitorio principal y televisión actual de tamaño medio sin chimenea con paredes blancas y suelo de madera en tonos medios
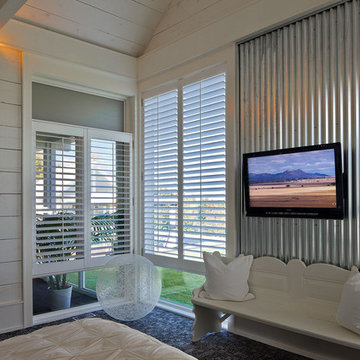
Charming contemporary home north west of Toronto in horse country.
Photography: Peter A. Sellar / www.photoklik.com
Modelo de dormitorio televisión rural sin chimenea con paredes blancas y moqueta
Modelo de dormitorio televisión rural sin chimenea con paredes blancas y moqueta
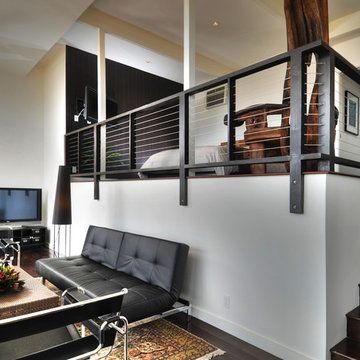
Master bedroom suite addition to the original house. Before remodel, this was unused space (dirt) beneath the home.
{Photo Credit: Andy Mattheson}
Foto de dormitorio principal y televisión actual grande sin chimenea con paredes blancas, suelo de madera oscura y suelo marrón
Foto de dormitorio principal y televisión actual grande sin chimenea con paredes blancas, suelo de madera oscura y suelo marrón
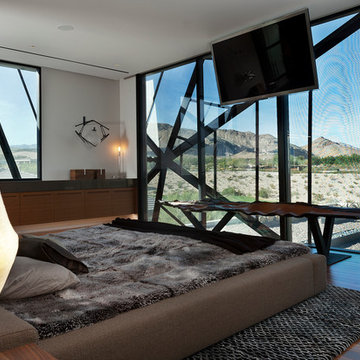
Modelo de dormitorio televisión contemporáneo con paredes blancas y suelo de madera oscura
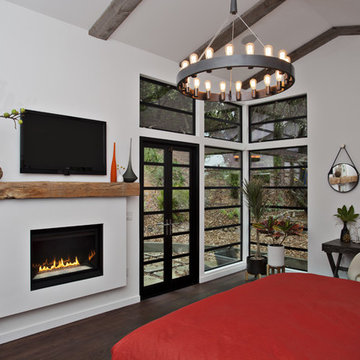
Master Bedroom with fireplace using reclaimed barn beam as mantel, hardwood floors with oil finish, no voc, custom bed and night stands by Fiorella Design, Custom bedding
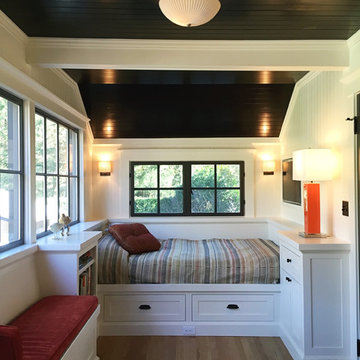
Remodeled sleeping porch with built in beds and storage
Foto de habitación de invitados clásica pequeña con paredes blancas
Foto de habitación de invitados clásica pequeña con paredes blancas
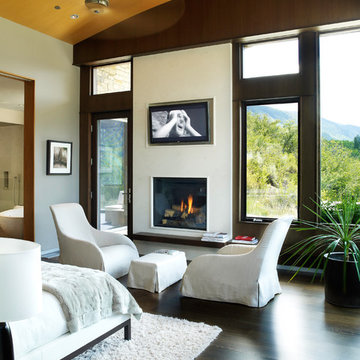
Jason Dewey
Diseño de dormitorio principal y televisión contemporáneo grande con paredes blancas, suelo de madera oscura, todas las chimeneas y suelo gris
Diseño de dormitorio principal y televisión contemporáneo grande con paredes blancas, suelo de madera oscura, todas las chimeneas y suelo gris
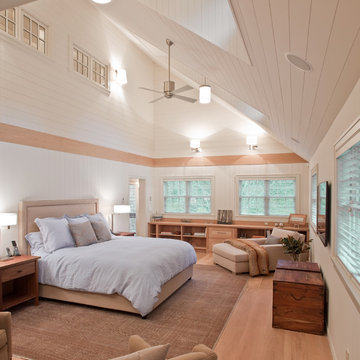
Master Bedroom
Bradley M Jones
Diseño de dormitorio principal y televisión actual con paredes blancas y suelo de madera clara
Diseño de dormitorio principal y televisión actual con paredes blancas y suelo de madera clara
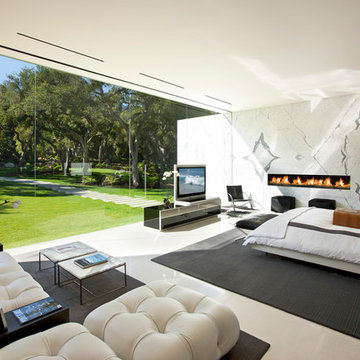
Imagen de dormitorio principal y televisión moderno con paredes blancas, chimenea lineal y marco de chimenea de piedra
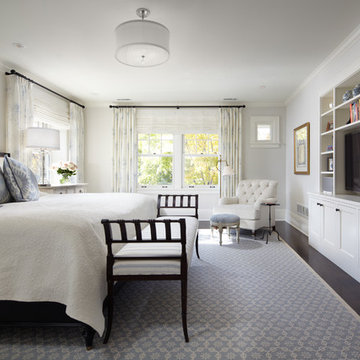
Architecture that is synonymous with the age of elegance, this welcoming Georgian style design reflects and emphasis for symmetry with the grand entry, stairway and front door focal point.
Near Lake Harriet in Minneapolis, this newly completed Georgian style home includes a renovation, new garage and rear addition that provided new and updated spacious rooms including an eat-in kitchen, mudroom, butler pantry, home office and family room that overlooks expansive patio and backyard spaces. The second floor showcases and elegant master suite. A collection of new and antique furnishings, modern art, and sunlit rooms, compliment the traditional architectural detailing, dark wood floors, and enameled woodwork. A true masterpiece. Call today for an informational meeting, tour or portfolio review.
BUILDER: Streeter & Associates, Renovation Division - Bob Near
ARCHITECT: Peterssen/Keller
INTERIOR: Engler Studio
PHOTOGRAPHY: Karen Melvin Photography
101 ideas para dormitorios con paredes blancas
1
