509 ideas para dormitorios con paredes beige y vigas vistas
Filtrar por
Presupuesto
Ordenar por:Popular hoy
21 - 40 de 509 fotos
Artículo 1 de 3
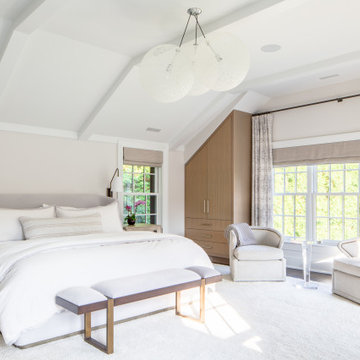
Diseño de dormitorio principal clásico renovado extra grande con paredes beige, suelo de madera oscura y vigas vistas
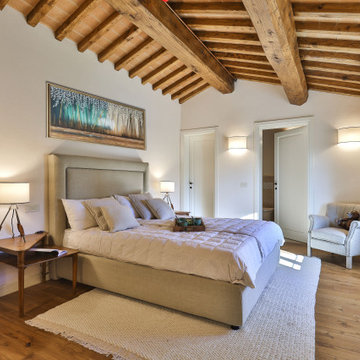
Camera annesso con bagno e guardaroba
Ejemplo de habitación de invitados de estilo de casa de campo grande con paredes beige, suelo de madera pintada, suelo marrón y vigas vistas
Ejemplo de habitación de invitados de estilo de casa de campo grande con paredes beige, suelo de madera pintada, suelo marrón y vigas vistas
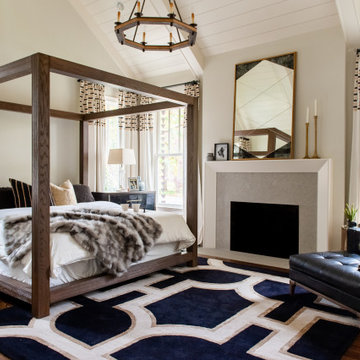
Diseño de dormitorio abovedado campestre con paredes beige, suelo de madera oscura, todas las chimeneas, suelo marrón, vigas vistas y machihembrado
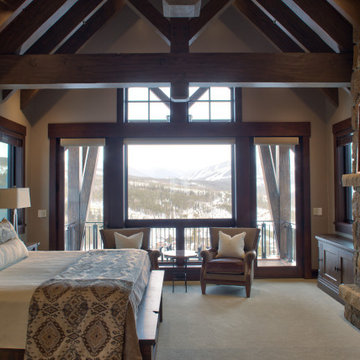
An inviting place to relax with expansive views. The custom custom bedding atop the rustic wood bed face the large fireplace and pop-up TV which hides beneath the window.
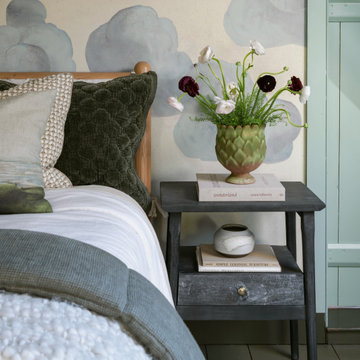
A dreamy bedroom escape.
Imagen de habitación de invitados de tamaño medio con paredes beige, suelo de madera pintada, todas las chimeneas, marco de chimenea de piedra, suelo verde, vigas vistas y papel pintado
Imagen de habitación de invitados de tamaño medio con paredes beige, suelo de madera pintada, todas las chimeneas, marco de chimenea de piedra, suelo verde, vigas vistas y papel pintado
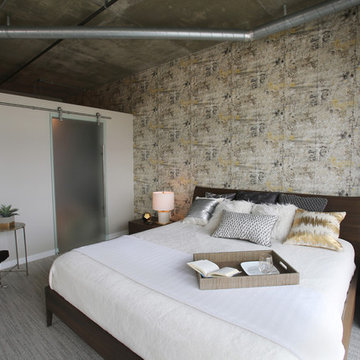
"Graffiti" wallpaper and a new glass sliding barn door for the closet emphasize the industrial feel of this master bedroom.
Foto de dormitorio principal actual de tamaño medio sin chimenea con paredes beige, moqueta, suelo gris, vigas vistas y papel pintado
Foto de dormitorio principal actual de tamaño medio sin chimenea con paredes beige, moqueta, suelo gris, vigas vistas y papel pintado
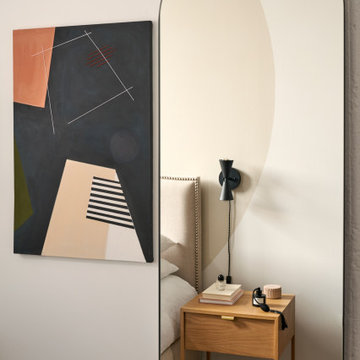
photography by Seth Caplan, styling by Mariana Marcki
Imagen de dormitorio principal bohemio de tamaño medio con paredes beige, suelo de madera en tonos medios, suelo marrón y vigas vistas
Imagen de dormitorio principal bohemio de tamaño medio con paredes beige, suelo de madera en tonos medios, suelo marrón y vigas vistas
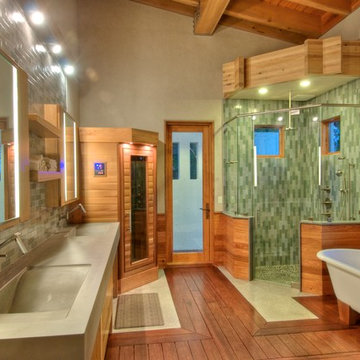
Concrete counters with integrated wave sink. Kohler Karbon faucets. Heath Ceramics tile. Sauna. American Clay walls. Exposed cypress timber beam ceiling. Victoria & Albert tub. Inlaid FSC Ipe floors. LEED Platinum home. Photos by Matt McCorteney.
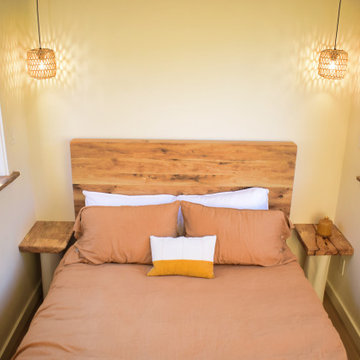
This Paradise Model ATU is extra tall and grand! As you would in you have a couch for lounging, a 6 drawer dresser for clothing, and a seating area and closet that mirrors the kitchen. Quartz countertops waterfall over the side of the cabinets encasing them in stone. The custom kitchen cabinetry is sealed in a clear coat keeping the wood tone light. Black hardware accents with contrast to the light wood. A main-floor bedroom- no crawling in and out of bed. The wallpaper was an owner request; what do you think of their choice?
The bathroom has natural edge Hawaiian mango wood slabs spanning the length of the bump-out: the vanity countertop and the shelf beneath. The entire bump-out-side wall is tiled floor to ceiling with a diamond print pattern. The shower follows the high contrast trend with one white wall and one black wall in matching square pearl finish. The warmth of the terra cotta floor adds earthy warmth that gives life to the wood. 3 wall lights hang down illuminating the vanity, though durning the day, you likely wont need it with the natural light shining in from two perfect angled long windows.
This Paradise model was way customized. The biggest alterations were to remove the loft altogether and have one consistent roofline throughout. We were able to make the kitchen windows a bit taller because there was no loft we had to stay below over the kitchen. This ATU was perfect for an extra tall person. After editing out a loft, we had these big interior walls to work with and although we always have the high-up octagon windows on the interior walls to keep thing light and the flow coming through, we took it a step (or should I say foot) further and made the french pocket doors extra tall. This also made the shower wall tile and shower head extra tall. We added another ceiling fan above the kitchen and when all of those awning windows are opened up, all the hot air goes right up and out.
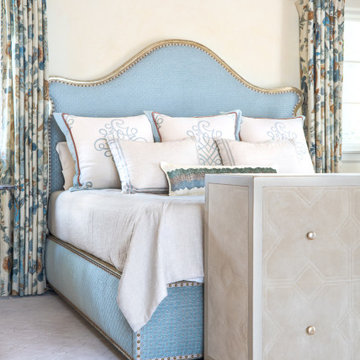
Foto de dormitorio principal clásico grande con paredes beige, moqueta, chimenea de esquina, marco de chimenea de yeso, suelo beige y vigas vistas
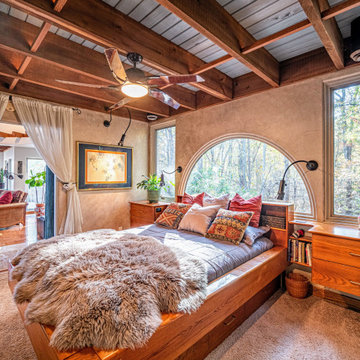
Foto de dormitorio bohemio con paredes beige, moqueta, suelo gris y vigas vistas
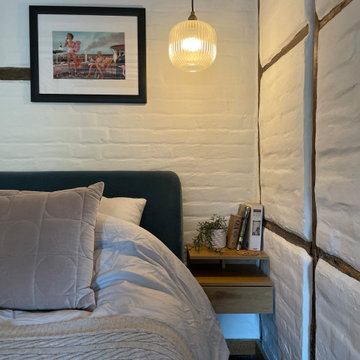
Visually maximising the space with wall mounted bedside tabes and hanging pendant lights, dimmable using the Phillips Hue system.
Ejemplo de dormitorio principal actual pequeño con paredes beige, suelo de madera oscura, todas las chimeneas, marco de chimenea de ladrillo, suelo marrón, vigas vistas y ladrillo
Ejemplo de dormitorio principal actual pequeño con paredes beige, suelo de madera oscura, todas las chimeneas, marco de chimenea de ladrillo, suelo marrón, vigas vistas y ladrillo
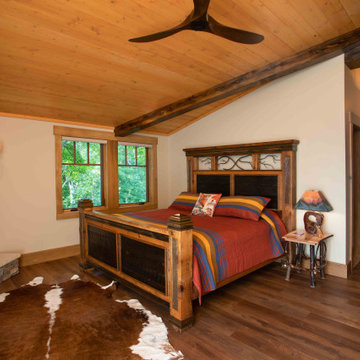
We love it when a home becomes a family compound with wonderful history. That is exactly what this home on Mullet Lake is. The original cottage was built by our client’s father and enjoyed by the family for years. It finally came to the point that there was simply not enough room and it lacked some of the efficiencies and luxuries enjoyed in permanent residences. The cottage is utilized by several families and space was needed to allow for summer and holiday enjoyment. The focus was on creating additional space on the second level, increasing views of the lake, moving interior spaces and the need to increase the ceiling heights on the main level. All these changes led for the need to start over or at least keep what we could and add to it. The home had an excellent foundation, in more ways than one, so we started from there.
It was important to our client to create a northern Michigan cottage using low maintenance exterior finishes. The interior look and feel moved to more timber beam with pine paneling to keep the warmth and appeal of our area. The home features 2 master suites, one on the main level and one on the 2nd level with a balcony. There are 4 additional bedrooms with one also serving as an office. The bunkroom provides plenty of sleeping space for the grandchildren. The great room has vaulted ceilings, plenty of seating and a stone fireplace with vast windows toward the lake. The kitchen and dining are open to each other and enjoy the view.
The beach entry provides access to storage, the 3/4 bath, and laundry. The sunroom off the dining area is a great extension of the home with 180 degrees of view. This allows a wonderful morning escape to enjoy your coffee. The covered timber entry porch provides a direct view of the lake upon entering the home. The garage also features a timber bracketed shed roof system which adds wonderful detail to garage doors.
The home’s footprint was extended in a few areas to allow for the interior spaces to work with the needs of the family. Plenty of living spaces for all to enjoy as well as bedrooms to rest their heads after a busy day on the lake. This will be enjoyed by generations to come.

Modern neutral bedroom with wrapped louvres.
Imagen de dormitorio principal minimalista grande sin chimenea con paredes beige, suelo de madera clara, suelo beige, vigas vistas y panelado
Imagen de dormitorio principal minimalista grande sin chimenea con paredes beige, suelo de madera clara, suelo beige, vigas vistas y panelado
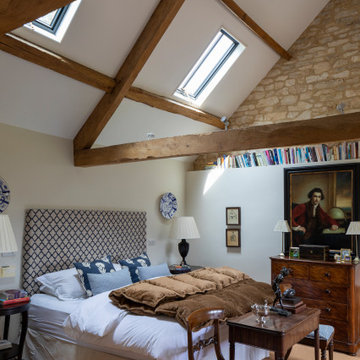
Diseño de dormitorio abovedado de estilo de casa de campo con paredes beige, moqueta, suelo marrón y vigas vistas
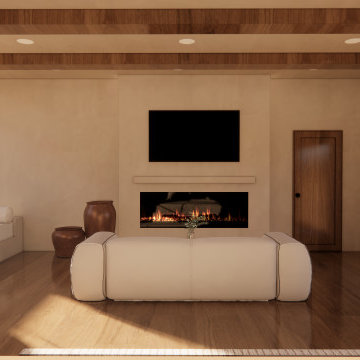
Creating a seamless blend of modern sophistication and natural warmth in this transitional space. Oversized pottery, a toasty fireplace, and statement scones for that perfect cozy ambiance.
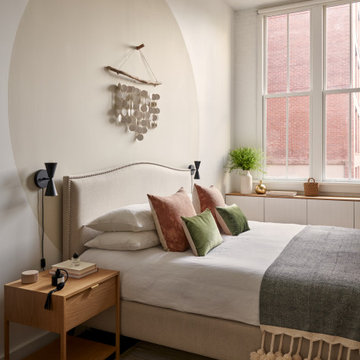
photography by Seth Caplan, styling by Mariana Marcki
Modelo de dormitorio principal actual de tamaño medio con paredes beige, suelo de madera en tonos medios, suelo marrón y vigas vistas
Modelo de dormitorio principal actual de tamaño medio con paredes beige, suelo de madera en tonos medios, suelo marrón y vigas vistas

Designing the Master Suite custom furnishings, bedding, window coverings and artwork to compliment the modern architecture while offering an elegant, serene environment for peaceful reflection were the chief objectives. The color scheme remains a warm neutral, like the limestone walls, along with soft accents of subdued greens, sage and silvered blues to bring the colors of the magnificent, long Hill country views into the space. Special effort was spent designing custom window coverings that wouldn't compete with the architecture, but appear integrated and operate easily to open wide the prized view fully and provide privacy when needed. To achieve an understated elegance, the textures are rich and refined with a glazed linen headboard fabric, plush wool and viscose rug, soft leather bench, velvet pillow, satin accents to custom bedding and an ultra fine linen for the drapery with accents of natural wood mixed with warm bronze and aged brass metal finishes. The original oil painting curated for this room sets a calming and serene tone for the space with an ever important focus on the beauty of nature.
The original fine art landscape painting for this room was created by Christa Brothers, of Brothers Fine Art Marfa.
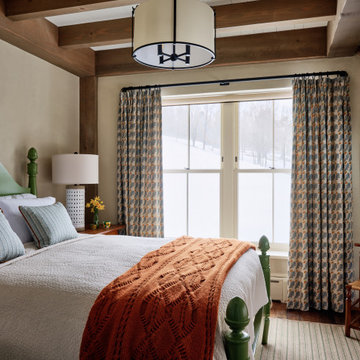
Ejemplo de dormitorio campestre con paredes beige, suelo de madera oscura, suelo marrón, vigas vistas y machihembrado
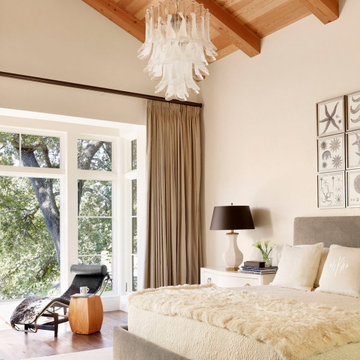
Diseño de dormitorio principal y abovedado mediterráneo de tamaño medio sin chimenea con paredes beige, suelo de madera en tonos medios, suelo marrón, vigas vistas y madera
509 ideas para dormitorios con paredes beige y vigas vistas
2