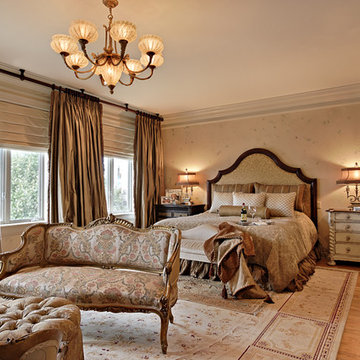8.344 ideas para dormitorios con paredes beige y suelo de madera clara
Ordenar por:Popular hoy
61 - 80 de 8344 fotos
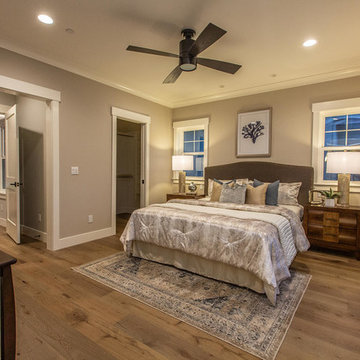
Diseño de dormitorio principal campestre grande sin chimenea con paredes beige, suelo de madera clara y suelo beige
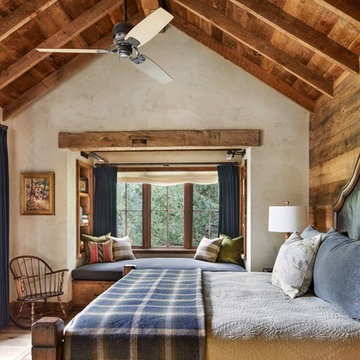
Ejemplo de dormitorio principal rural sin chimenea con paredes beige y suelo de madera clara
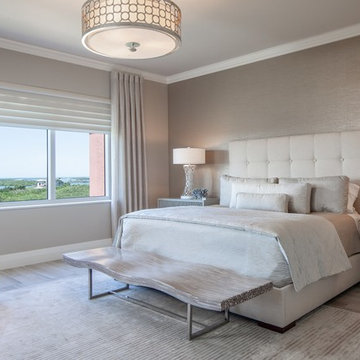
Diseño de dormitorio contemporáneo con paredes beige, suelo de madera clara y suelo gris
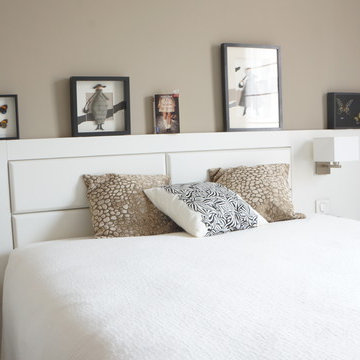
Sur un mur en peinture poudrée, la tête de lit est en bois laqué.
Foto de dormitorio principal tradicional pequeño sin chimenea con paredes beige, suelo de madera clara y suelo marrón
Foto de dormitorio principal tradicional pequeño sin chimenea con paredes beige, suelo de madera clara y suelo marrón
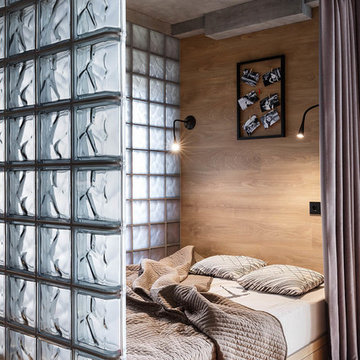
Анна Стрижова
Modelo de dormitorio contemporáneo pequeño sin chimenea con paredes beige, suelo de madera clara y suelo beige
Modelo de dormitorio contemporáneo pequeño sin chimenea con paredes beige, suelo de madera clara y suelo beige
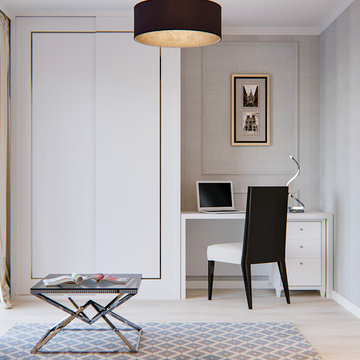
Imagen de habitación de invitados moderna pequeña sin chimenea con paredes beige, suelo de madera clara y suelo beige
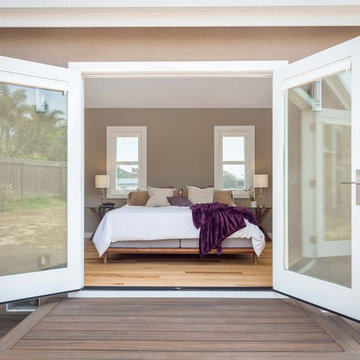
The homeowners had just purchased this home in El Segundo and they had remodeled the kitchen and one of the bathrooms on their own. However, they had more work to do. They felt that the rest of the project was too big and complex to tackle on their own and so they retained us to take over where they left off. The main focus of the project was to create a master suite and take advantage of the rather large backyard as an extension of their home. They were looking to create a more fluid indoor outdoor space.
When adding the new master suite leaving the ceilings vaulted along with French doors give the space a feeling of openness. The window seat was originally designed as an architectural feature for the exterior but turned out to be a benefit to the interior! They wanted a spa feel for their master bathroom utilizing organic finishes. Since the plan is that this will be their forever home a curbless shower was an important feature to them. The glass barn door on the shower makes the space feel larger and allows for the travertine shower tile to show through. Floating shelves and vanity allow the space to feel larger while the natural tones of the porcelain tile floor are calming. The his and hers vessel sinks make the space functional for two people to use it at once. The walk-in closet is open while the master bathroom has a white pocket door for privacy.
Since a new master suite was added to the home we converted the existing master bedroom into a family room. Adding French Doors to the family room opened up the floorplan to the outdoors while increasing the amount of natural light in this room. The closet that was previously in the bedroom was converted to built in cabinetry and floating shelves in the family room. The French doors in the master suite and family room now both open to the same deck space.
The homes new open floor plan called for a kitchen island to bring the kitchen and dining / great room together. The island is a 3” countertop vs the standard inch and a half. This design feature gives the island a chunky look. It was important that the island look like it was always a part of the kitchen. Lastly, we added a skylight in the corner of the kitchen as it felt dark once we closed off the side door that was there previously.
Repurposing rooms and opening the floor plan led to creating a laundry closet out of an old coat closet (and borrowing a small space from the new family room).
The floors become an integral part of tying together an open floor plan like this. The home still had original oak floors and the homeowners wanted to maintain that character. We laced in new planks and refinished it all to bring the project together.
To add curb appeal we removed the carport which was blocking a lot of natural light from the outside of the house. We also re-stuccoed the home and added exterior trim.
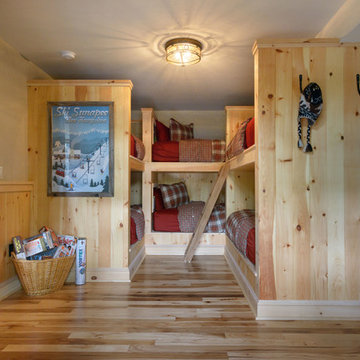
Built by Old Hampshire Designs, Inc.
John W. Hession, Photographer
Imagen de habitación de invitados rústica de tamaño medio sin chimenea con paredes beige, suelo de madera clara y suelo beige
Imagen de habitación de invitados rústica de tamaño medio sin chimenea con paredes beige, suelo de madera clara y suelo beige
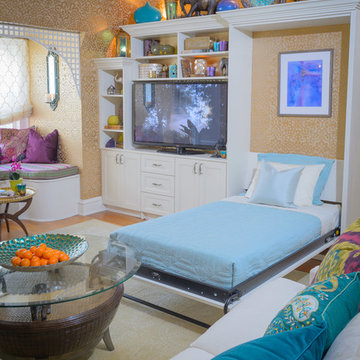
Diseño de habitación de invitados clásica renovada de tamaño medio con paredes beige y suelo de madera clara
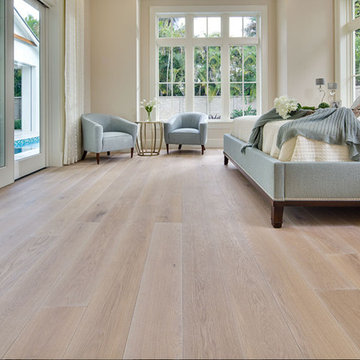
Imagen de dormitorio principal romántico grande con paredes beige y suelo de madera clara
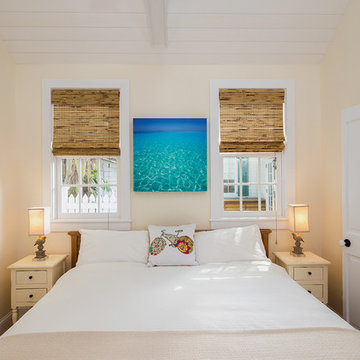
Tamara Alvarez
Diseño de habitación de invitados marinera con paredes beige y suelo de madera clara
Diseño de habitación de invitados marinera con paredes beige y suelo de madera clara
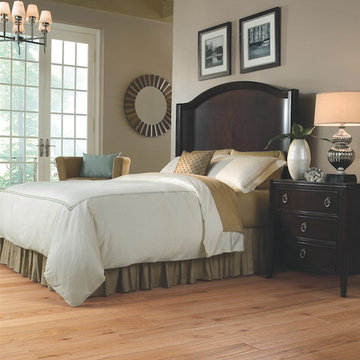
Diseño de dormitorio principal clásico de tamaño medio sin chimenea con paredes beige, suelo de madera clara y suelo beige
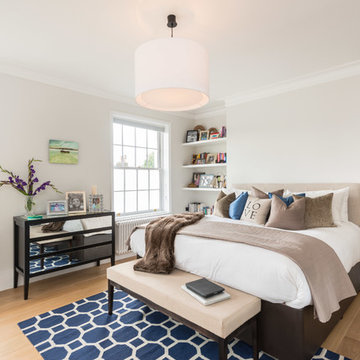
Design Box London
Diseño de dormitorio principal clásico renovado con suelo de madera clara y paredes beige
Diseño de dormitorio principal clásico renovado con suelo de madera clara y paredes beige
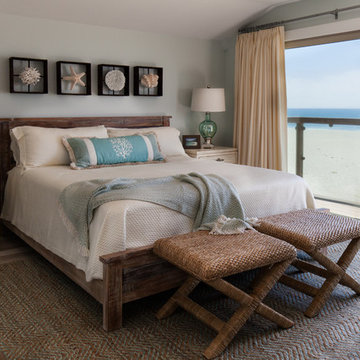
Turquoise and aqua bedroom by the beach. Reclaimed indonesian teak headboard with rattan benches.
A small weekend beach resort home for a family of four with two little girls. Remodeled from a funky old house built in the 60's on Oxnard Shores. This little white cottage has the master bedroom, a playroom, guest bedroom and girls' bunk room upstairs, while downstairs there is a 1960s feel family room with an industrial modern style bar for the family's many parties and celebrations. A great room open to the dining area with a zinc dining table and rattan chairs. Fireplace features custom iron doors, and green glass tile surround. New white cabinets and bookshelves flank the real wood burning fire place. Simple clean white cabinetry in the kitchen with x designs on glass cabinet doors and peninsula ends. Durable, beautiful white quartzite counter tops and yes! porcelain planked floors for durability! The girls can run in and out without worrying about the beach sand damage!. White painted planked and beamed ceilings, natural reclaimed woods mixed with rattans and velvets for comfortable, beautiful interiors Project Location: Oxnard, California. Project designed by Maraya Interior Design. From their beautiful resort town of Ojai, they serve clients in Montecito, Hope Ranch, Malibu, Westlake and Calabasas, across the tri-county areas of Santa Barbara, Ventura and Los Angeles, south to Hidden Hills- north through Solvang and more.
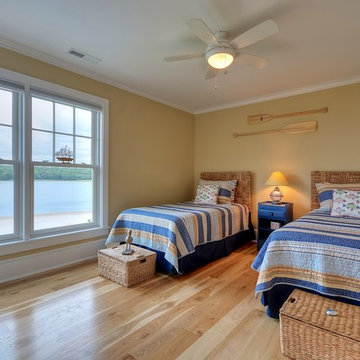
Tom Ackner
Diseño de habitación de invitados marinera de tamaño medio con paredes beige, suelo de madera clara y suelo beige
Diseño de habitación de invitados marinera de tamaño medio con paredes beige, suelo de madera clara y suelo beige

Master bedroom and sitting room
Diseño de dormitorio principal tradicional grande sin chimenea con paredes beige y suelo de madera clara
Diseño de dormitorio principal tradicional grande sin chimenea con paredes beige y suelo de madera clara
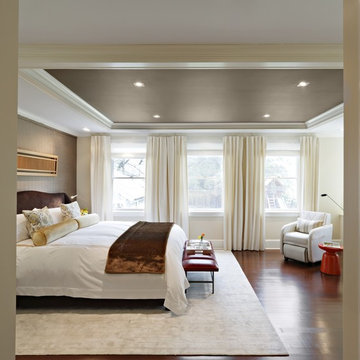
Modelo de dormitorio principal tradicional renovado grande con paredes beige, suelo de madera clara, todas las chimeneas, marco de chimenea de madera, suelo marrón y casetón
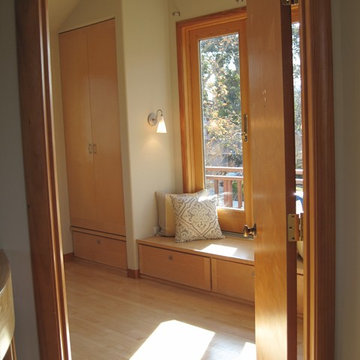
A small bedroom with built-in wardrobe and window seat. A french door acts as a window above the seat and provides access to a balcony.
Imagen de habitación de invitados asiática de tamaño medio con paredes beige y suelo de madera clara
Imagen de habitación de invitados asiática de tamaño medio con paredes beige y suelo de madera clara
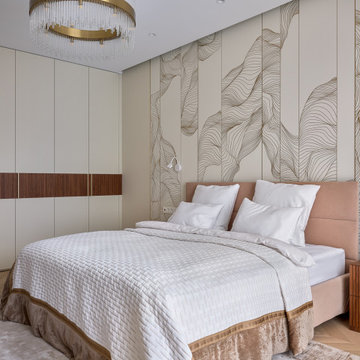
Гостевая спальня
Modelo de habitación de invitados actual de tamaño medio con paredes beige, suelo de madera clara, suelo beige y papel pintado
Modelo de habitación de invitados actual de tamaño medio con paredes beige, suelo de madera clara, suelo beige y papel pintado
8.344 ideas para dormitorios con paredes beige y suelo de madera clara
4
