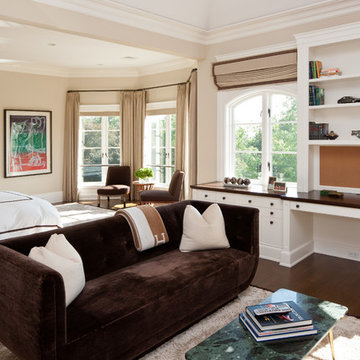176 ideas para dormitorios con paredes beige
Filtrar por
Presupuesto
Ordenar por:Popular hoy
21 - 40 de 176 fotos
Artículo 1 de 5
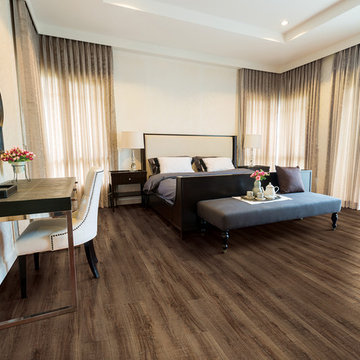
Saginaw Oak
COREtec Plus represents the next revolution in luxury vinyl flooring. COREtec Plus is a great alternative to glue down LVT, solid locking LVT, or laminate flooring. The patent-pending* construction of COREtec Plus features our innovative COREtec core structure, which is an extruded core made from recycled wood and bamboo dust, limestone, and virgin PVC. Since COREtec Plus is 100% waterproof, COREtec Plus floors can be installed in wet areas and will never swell when exposed to water. COREtec Plus is inert and dimensionally stable; it will not expand or contract under normal conditions. Further, COREtec Plus never needs expansion strips in large rooms. Each COREtec Plus plank has an attached cork underlayment for a quieter, warmer vinyl floor that is naturally resistant to odor causing mold and mildew. Plank Dimensions: 7.125″ x 48″ x 8 mm
Sq. Ft./Carton: 38.24
Construction: Engineered Vinyl Plank
Edge Profile: Micro-Beveled Edges & Ends
Core: COREtec extruded core
Attached Underlayment: Cork
Installation Method: Glueless Installation
Installation Level: Below, On, or Above Grade Level
Residential Warranty: Limited Lifetime
Structure Warranty: Limited Lifetime
Waterproof Warranty: Limited Lifetime
Petproof Warranty: Limited Lifetime
Commercial Warranty: 10 Year Limited Medium Commercial
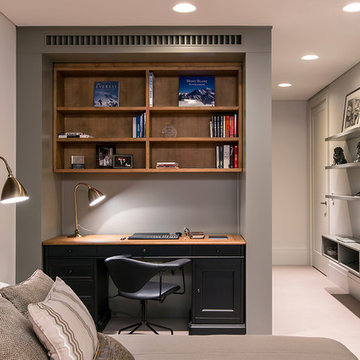
Андрей Самонаев, Кирилл Губернаторов, Дарья Листопад, Артем Укропов, фотограф- Борис Бочкарев
Imagen de habitación de invitados clásica renovada con paredes beige, moqueta, suelo beige y con escritorio
Imagen de habitación de invitados clásica renovada con paredes beige, moqueta, suelo beige y con escritorio
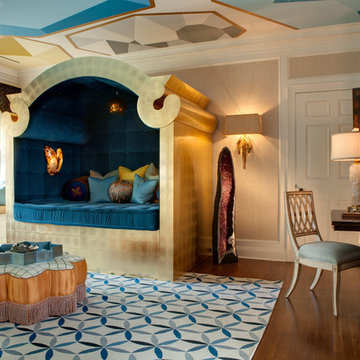
A meditation room in Greystone Mansion by LoriDennis.com interior design Stephen Busken photos
Imagen de dormitorio ecléctico con paredes beige, suelo de madera oscura y con escritorio
Imagen de dormitorio ecléctico con paredes beige, suelo de madera oscura y con escritorio
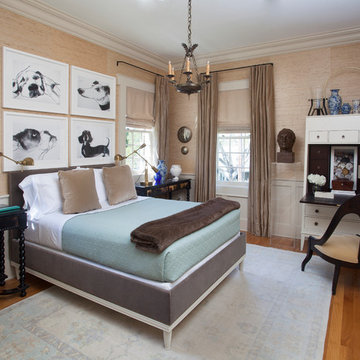
CHAD CHENIER PHOTOGRAPHY
Foto de habitación de invitados clásica sin chimenea con paredes beige, suelo de madera en tonos medios y con escritorio
Foto de habitación de invitados clásica sin chimenea con paredes beige, suelo de madera en tonos medios y con escritorio
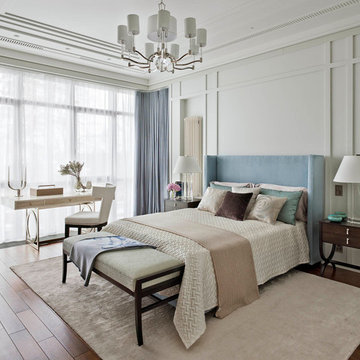
Frank Herfort
Modelo de habitación de invitados clásica renovada con paredes beige, suelo de madera oscura, suelo marrón y con escritorio
Modelo de habitación de invitados clásica renovada con paredes beige, suelo de madera oscura, suelo marrón y con escritorio
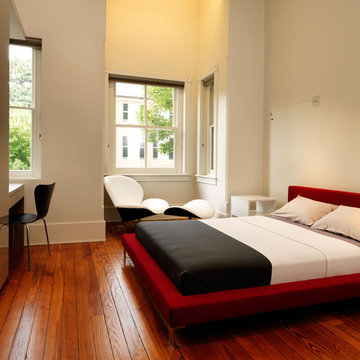
When man's aspiration is the sky, the ground is only a resistance. - Sverre Fehn In this renovation, a conventional masonry row house is opened up to the sky, with a light, airy interior. The original floor plan was completely transformed for more efficient function and a greater sense of spatial connection, both vertically and horizontally. From a grounded lower level, with concrete, cork, and warm finishes, an abstract composition of crisp forms emerges. The kitchen sits at the center of the house as a hearth, establishing the line between dark and light, illustrated through wenge base cabinets with light anigre above. Service spaces such as bathrooms and closets are hidden within the thickness of walls, contributing to the overall simplicity of the design. A new central staircase serves as the backbone of the composition, bordered by a cable wall tensioned top and bottom, connecting the solid base of the house with the light steel structure above. A glass roof hovers overhead, as gravity recedes and walls seem to rise up and float. The overall effect is clean and minimal, transforming vertically from dark to light, warm to cool, grounded to weightless, and culminating in a space composed of line and plane, shadows and light.
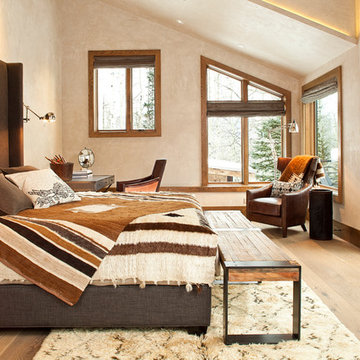
Interior Design - including custom bed, furnishings, window coverings, finishes, and light fixtures - by Studio Frank
Photo by Chris Giles
Ejemplo de dormitorio actual con paredes beige, suelo de madera clara y con escritorio
Ejemplo de dormitorio actual con paredes beige, suelo de madera clara y con escritorio
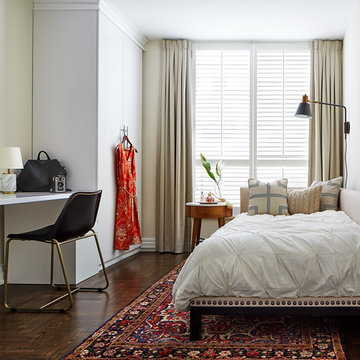
This bedroom is also used as a home office so storage was essential for clothing and business papers. The day bed makes it feel much more multi-purposeful!
Photo Credit: Donna Griffith
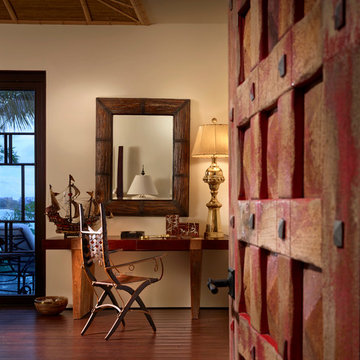
Diseño de habitación de invitados asiática grande con paredes beige, suelo de madera oscura y con escritorio
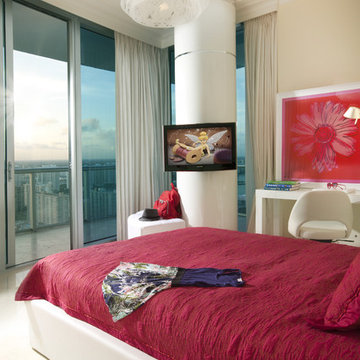
DKOR Interiors, a top Miami home interior design firm completed this modern project in the Jade Beach, Miami, Florida.
Diseño de dormitorio contemporáneo con paredes beige y con escritorio
Diseño de dormitorio contemporáneo con paredes beige y con escritorio
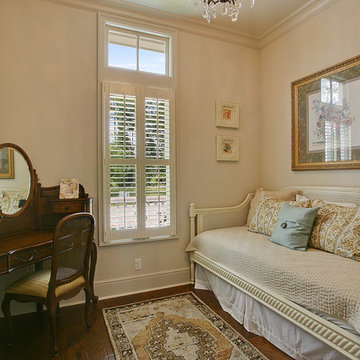
Make yourself at home in this cozy guest suite.
Imagen de habitación de invitados clásica con paredes beige, suelo de madera oscura y con escritorio
Imagen de habitación de invitados clásica con paredes beige, suelo de madera oscura y con escritorio
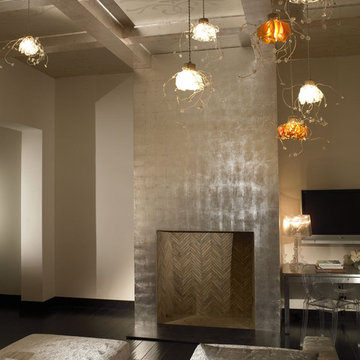
Foto de dormitorio minimalista con paredes beige, suelo de madera oscura, todas las chimeneas, marco de chimenea de metal y con escritorio
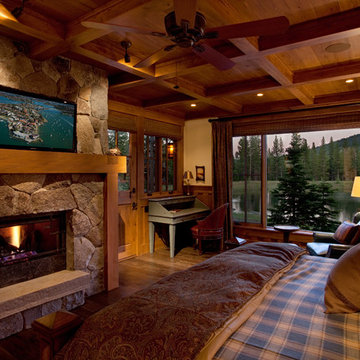
Ethan Rohloff
Foto de dormitorio principal rural con paredes beige, suelo de madera oscura, todas las chimeneas, marco de chimenea de piedra y con escritorio
Foto de dormitorio principal rural con paredes beige, suelo de madera oscura, todas las chimeneas, marco de chimenea de piedra y con escritorio
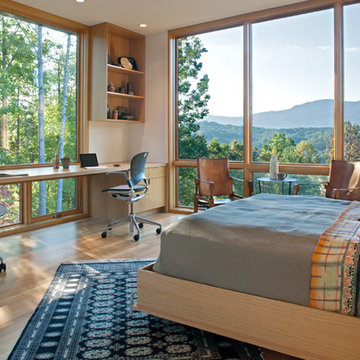
This modern lake house is located in the foothills of the Blue Ridge Mountains. The residence overlooks a mountain lake with expansive mountain views beyond. The design ties the home to its surroundings and enhances the ability to experience both home and nature together. The entry level serves as the primary living space and is situated into three groupings; the Great Room, the Guest Suite and the Master Suite. A glass connector links the Master Suite, providing privacy and the opportunity for terrace and garden areas.
Won a 2013 AIANC Design Award. Featured in the Austrian magazine, More Than Design. Featured in Carolina Home and Garden, Summer 2015.
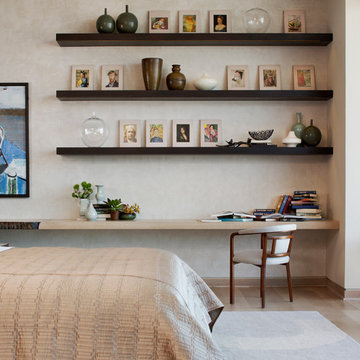
Foto de dormitorio moderno con paredes beige, suelo de madera en tonos medios y con escritorio
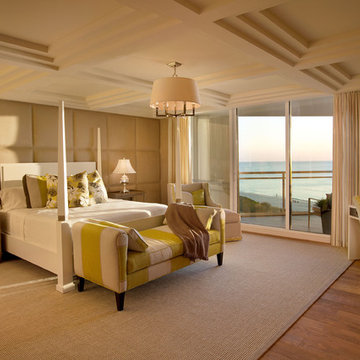
Ejemplo de dormitorio principal contemporáneo de tamaño medio sin chimenea con paredes beige, suelo de madera en tonos medios, suelo marrón y con escritorio
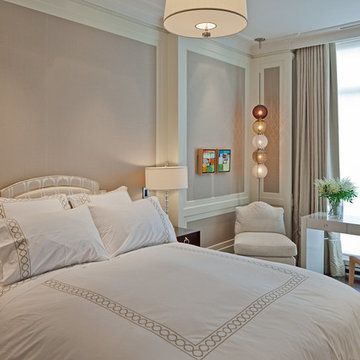
Architect: Dee Dee Eustace
Photo: Peter Sellars
Modelo de dormitorio tradicional renovado con paredes beige y con escritorio
Modelo de dormitorio tradicional renovado con paredes beige y con escritorio
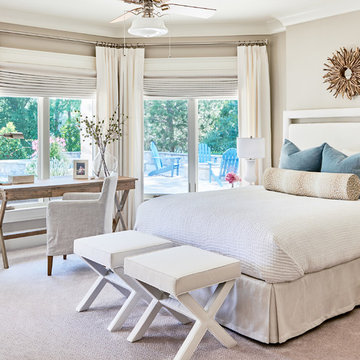
Imagen de dormitorio principal costero sin chimenea con paredes beige, moqueta, suelo gris y con escritorio
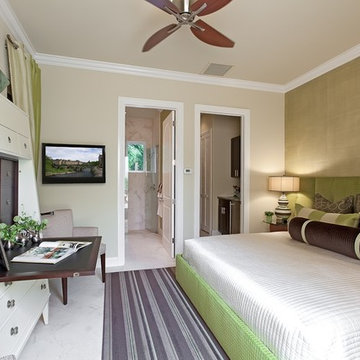
Interior Design Naples, FL
Imagen de dormitorio televisión contemporáneo con paredes beige
Imagen de dormitorio televisión contemporáneo con paredes beige
176 ideas para dormitorios con paredes beige
2
