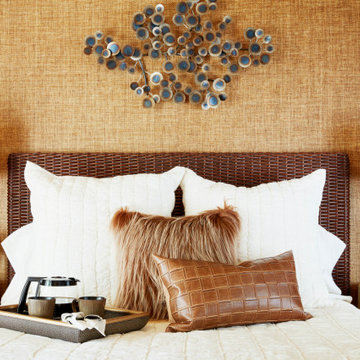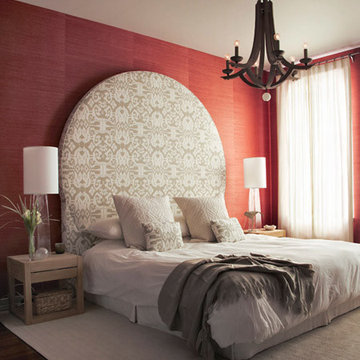3.224 ideas para dormitorios con parades naranjas y paredes rojas
Filtrar por
Presupuesto
Ordenar por:Popular hoy
161 - 180 de 3224 fotos
Artículo 1 de 3
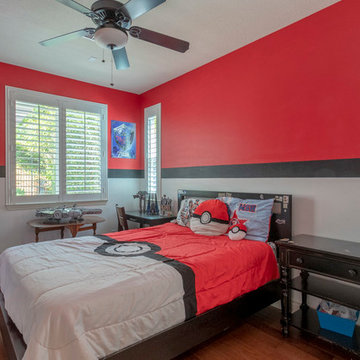
Live La Dolce Vita on Lugano Way. The way life is meant to be. Located in the Mediterranean-inspired Sorrento tract with guard gates, 2 sparkling pools & a private park! This 4 bedroom PLUS Den/optional 5th room home, is happily situated on one of the most desired and private lots. Enjoy preparing meals and entertaining al fresco, with the built-in BBQ, fridge, attached pergola, custom fireglass gas fire pit, built-in seating, charming light post, stamped concrete, & high-end artificial grass. Feel secluded from the world outside, and step into the expansive side yard with romantic courtyard. Tranquil tiered fountain, string lights, and flagstone hardscape await! Cook like a pro in the massive kitchen w/large granite island, sleek finishes, SS appliances, new trash compactor & newer dishwasher. Benefit from an organic flowing floorplan w/abundant natural light, 2 story ceilings, & a refreshing connection between the interior/exterior spaces. 3 bedrooms up and 2 rooms down. Enjoy treetop & hillside views from the sumptuously sized Master suite! Additional Upgrades: Dual pane windows, plantation shutters, newer wood flooring throughout downstairs, upgraded newer carpets upstairs, newer 6'' baseboards & Crown, built-in speakers, newer designer paint, can lights, and more! Life is sweeter when simplified.
Maddox Photography
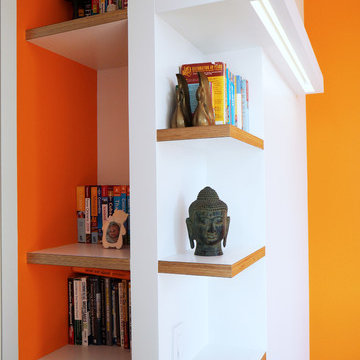
Exposed edge plywood book shelves and integrated over bed linear led light
Modelo de habitación de invitados minimalista de tamaño medio con parades naranjas y suelo de madera oscura
Modelo de habitación de invitados minimalista de tamaño medio con parades naranjas y suelo de madera oscura
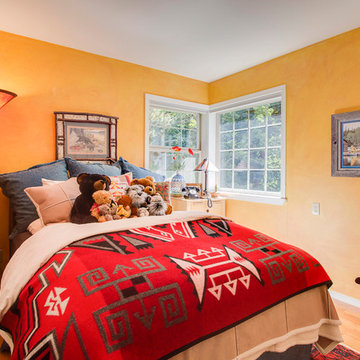
Modelo de habitación de invitados vintage de tamaño medio sin chimenea con parades naranjas y suelo de madera clara
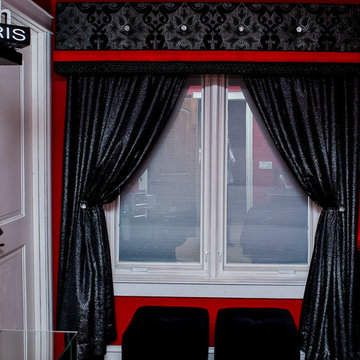
Modelo de dormitorio principal clásico de tamaño medio sin chimenea con paredes rojas y moqueta

Melissa McLay Interiors
Foto de dormitorio principal tradicional grande sin chimenea con paredes rojas y suelo de madera en tonos medios
Foto de dormitorio principal tradicional grande sin chimenea con paredes rojas y suelo de madera en tonos medios
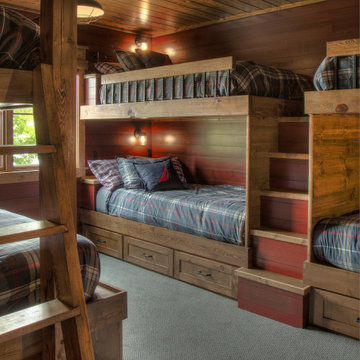
Bunkroom with 6 Built-In Beds, Red Walls and Stairs
Ejemplo de habitación de invitados rústica de tamaño medio con paredes rojas, moqueta, suelo beige, madera y machihembrado
Ejemplo de habitación de invitados rústica de tamaño medio con paredes rojas, moqueta, suelo beige, madera y machihembrado
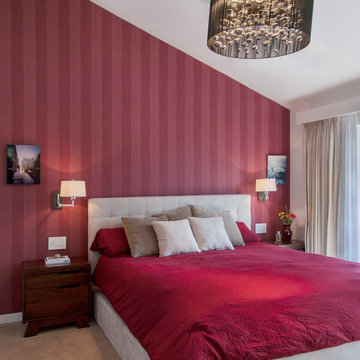
Arnona Oren
Modelo de dormitorio principal actual pequeño con paredes rojas, moqueta y suelo beige
Modelo de dormitorio principal actual pequeño con paredes rojas, moqueta y suelo beige
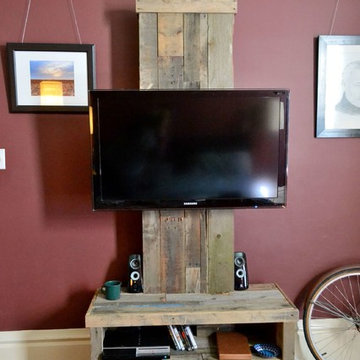
Adam Vorrath
Foto de habitación de invitados rústica de tamaño medio sin chimenea con paredes rojas y suelo de madera en tonos medios
Foto de habitación de invitados rústica de tamaño medio sin chimenea con paredes rojas y suelo de madera en tonos medios
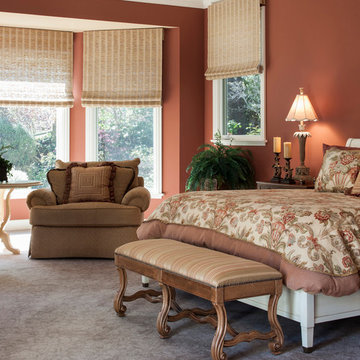
David Livingston
Foto de dormitorio principal clásico de tamaño medio con paredes rojas y moqueta
Foto de dormitorio principal clásico de tamaño medio con paredes rojas y moqueta
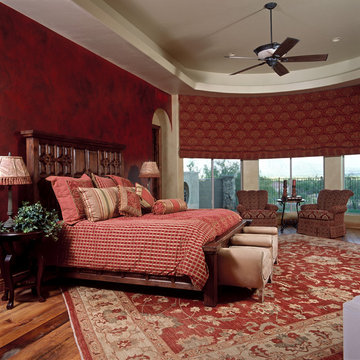
Modelo de dormitorio principal tradicional grande con paredes rojas y suelo de madera en tonos medios
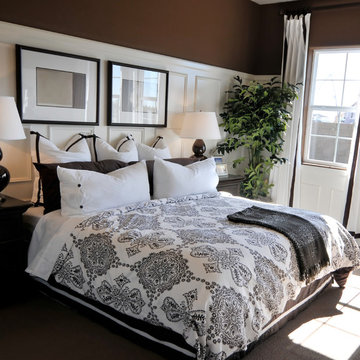
Custom Bedding in Los Altos, Ca.
Ejemplo de dormitorio clásico de tamaño medio con paredes rojas, moqueta y suelo marrón
Ejemplo de dormitorio clásico de tamaño medio con paredes rojas, moqueta y suelo marrón
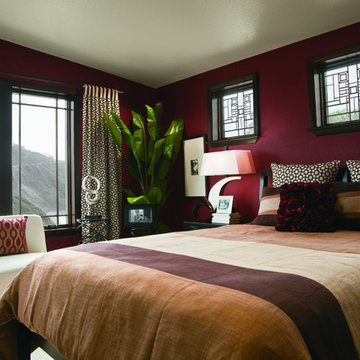
Andersen 400 Series Casement Windows, Pine Interior, Contemporary Folding Hardware in Black finish, with Prairie Grille Pattern. Andersen 400 Series Casement Picture Windows, Pine Interior, with Frank Lloyd Wright Series Prairie Rhythm Pattern Art Glass.
Photo by Steve Henke, Provided Courtesy of Andersen Windows

La chambre a été reconfigurée pour aménager une salle de bains privative. Les moulures ont été reconstituées. Elles permettent de dissimuler le passage des alimentations électriques. La teinte "Kyoto" du soubassement et les motifs dorés du papier peint font écho au marbre rose de la cheminée et aux dorure du lustre et du miroir.
Les mobiliers ont été re-tapissés pour entrer en harmonie avec l'ensemble de l'espace.
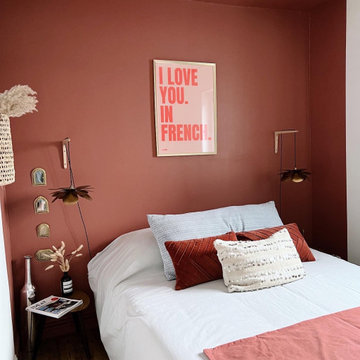
Diseño de habitación de invitados blanca y madera con paredes rojas, suelo de madera oscura, suelo marrón y vigas vistas
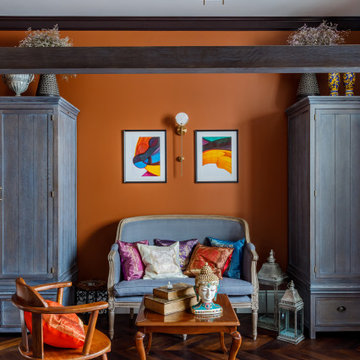
Ejemplo de dormitorio principal mediterráneo grande con parades naranjas, suelo de madera en tonos medios y suelo marrón
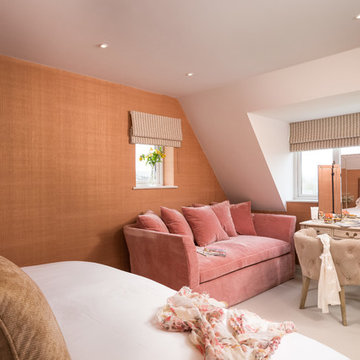
Imagen de dormitorio clásico renovado sin chimenea con parades naranjas y suelo beige
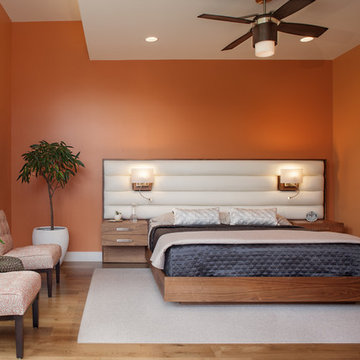
This beautiful Master Bedroom has a view of the pool area as well as Lake Austin. The bright, happy color of the room is a joy to wake up to each day.
Photographed by: Coles Hairston
Architect: James LaRue
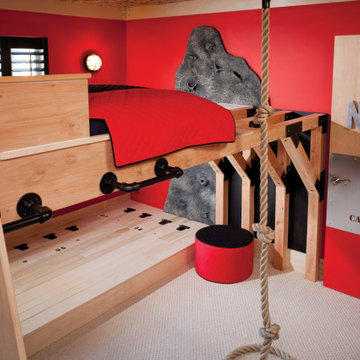
THEME The main theme for this room is an active, physical and personalized experience for a growing boy. This was achieved with the use of bold colors, creative inclusion of personal favorites and the use of industrial materials. FOCUS The main focus of the room is the 12 foot long x 4 foot high elevated bed. The bed is the focal point of the room and leaves ample space for activity within the room beneath. A secondary focus of the room is the desk, positioned in a private corner of the room outfitted with custom lighting and suspended desktop designed to support growing technical needs and school assignments. STORAGE A large floor armoire was built at the far die of the room between the bed and wall.. The armoire was built with 8 separate storage units that are approximately 12”x24” by 8” deep. These enclosed storage spaces are convenient for anything a growing boy may need to put away and convenient enough to make cleaning up easy for him. The floor is built to support the chair and desk built into the far corner of the room. GROWTH The room was designed for active ages 8 to 18. There are three ways to enter the bed, climb the knotted rope, custom rock wall, or pipe monkey bars up the wall and along the ceiling. The ladder was included only for parents. While these are the intended ways to enter the bed, they are also a convenient safety system to prevent younger siblings from getting into his private things. SAFETY This room was designed for an older child but safety is still a critical element and every detail in the room was reviewed for safety. The raised bed includes extra long and higher side boards ensuring that any rolling in bed is kept safe. The decking was sanded and edges cleaned to prevent any potential splintering. Power outlets are covered using exterior industrial outlets for the switches and plugs, which also looks really cool.
3.224 ideas para dormitorios con parades naranjas y paredes rojas
9
