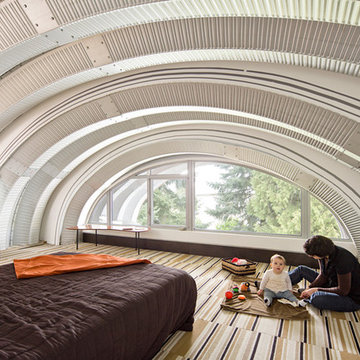3.826 ideas para dormitorios con moqueta y todos los diseños de techos
Filtrar por
Presupuesto
Ordenar por:Popular hoy
161 - 180 de 3826 fotos
Artículo 1 de 3
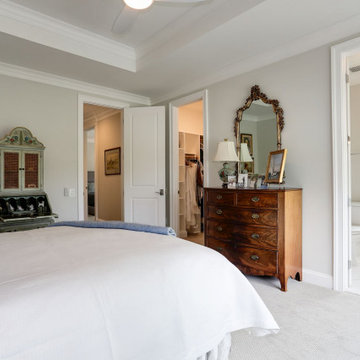
Imagen de habitación de invitados de tamaño medio con paredes grises, moqueta y bandeja
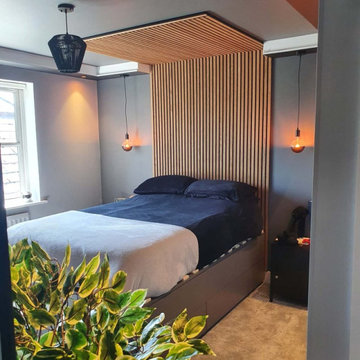
My client wanted black, but was too worried about it being so dark, so this was the outcome. Bespoke drawers and wardrobe with them colour matched to the paint.
Wall panelling used to create a cosy feel and make it modern and stylish over the bed and opposite to tie it all in.
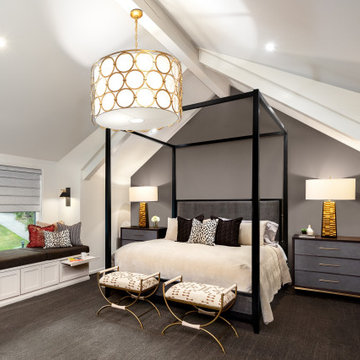
Above the new first floor expansion, the second floor gained space to expand and make greater use of the existing rooms.
A new primary suite boasts a fresh design with a large bedroom, spacious walk-in closet, spa-like bathroom, and a home gym.
Interior Design: Studio Z Architecture
Contractor: Momentum Construction
Photographer: Laura McCaffery Photography
Interior Decorator: Sarah Finanne Design
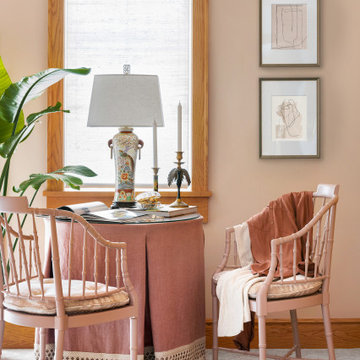
Modelo de habitación de invitados ecléctica de tamaño medio sin chimenea con paredes rosas, moqueta, suelo gris y vigas vistas
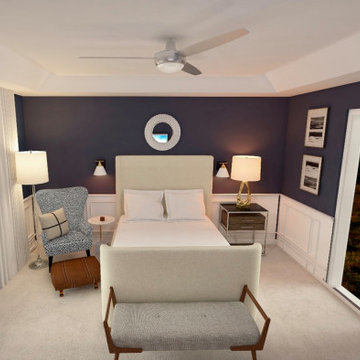
After meeting Jim and getting a solid feel for his goals, literally remodeling and decorating his entire home THIS YEAR, I came up with this digital design, my first in a series for him, his Master Bedroom. It had no Tray ceiling or wall panels and frankly the windows looked odd, low to the ground as if it was originally designed for a Tray so voila'. Nest up was the furnishings. Jim wanted a complete re-do. So bye bye to the old wood bed and hello to the upholstered bed and nightstand. i also wanted to create a sitting area for him to relax. opposite the bed is the new Dresser so i suggested a modern take on a classic Wing back chair. Also new lighting all around including a new sleeker and more modern, ceiling fan. As for window coverings, he had perfectly good wood blinds but and with all my clients, i always suggest black out, so coming up, black out draperies that close. i'll post the final photos along with before's, when completed.
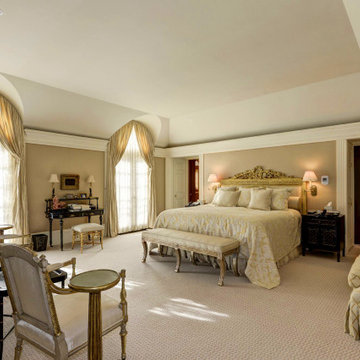
Imagen de dormitorio principal grande sin chimenea con paredes beige, moqueta, suelo marrón y bandeja
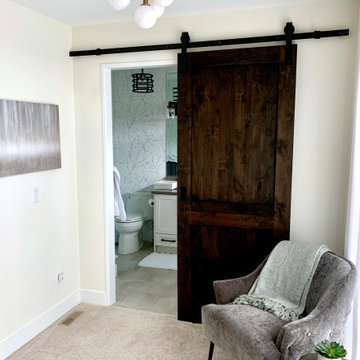
A sliding barn door connects to the Master Ensuite and adds to the modern farmhouse style of the home. We chose a gray velvet armchair and small ceramic stool in front of the window.
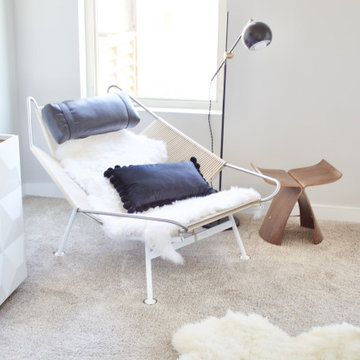
Shop My Design here: https://designbychristinaperry.com/boxwood-project-primary-bedroom/
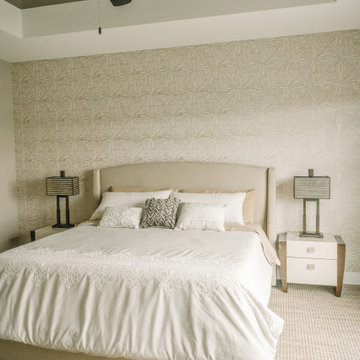
Our clients sought a welcoming remodel for their new home, balancing family and friends, even their cat companions. Durable materials and a neutral design palette ensure comfort, creating a perfect space for everyday living and entertaining.
This luxurious bedroom exudes comfort with its soft, neutral palette. Plush, inviting furnishings beckon relaxation, subtle decor accents enhance the tranquil ambience, and elegant artwork, matching the subdued tones, adds a touch of sophistication to this serene retreat.
---
Project by Wiles Design Group. Their Cedar Rapids-based design studio serves the entire Midwest, including Iowa City, Dubuque, Davenport, and Waterloo, as well as North Missouri and St. Louis.
For more about Wiles Design Group, see here: https://wilesdesigngroup.com/
To learn more about this project, see here: https://wilesdesigngroup.com/anamosa-iowa-family-home-remodel
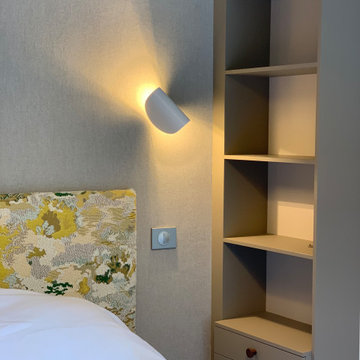
Détail conception sur mesure : tête de lit / chevet / revêtement mural / Dressing XXL non visible sur la photo
Modelo de dormitorio principal actual de tamaño medio con paredes beige, moqueta, suelo beige, papel pintado y papel pintado
Modelo de dormitorio principal actual de tamaño medio con paredes beige, moqueta, suelo beige, papel pintado y papel pintado
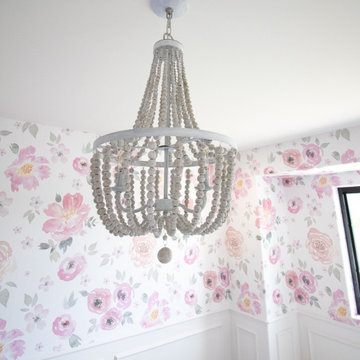
Foto de habitación de invitados tradicional renovada con paredes blancas, moqueta, papel pintado y panelado
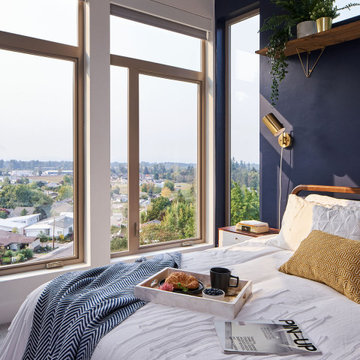
Master Bedroom with bold accent wall and on-suite master bath. South-facing windows for great views and amazing sunsets.
Imagen de dormitorio principal y abovedado moderno de tamaño medio con paredes azules, moqueta y suelo gris
Imagen de dormitorio principal y abovedado moderno de tamaño medio con paredes azules, moqueta y suelo gris
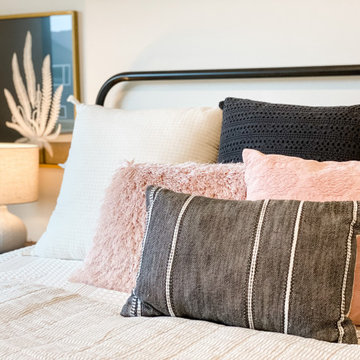
This was a beautiful home designed and decorated for a special family. We loved decorating this home and loved the way the colors and textures came together to create this amazing space.
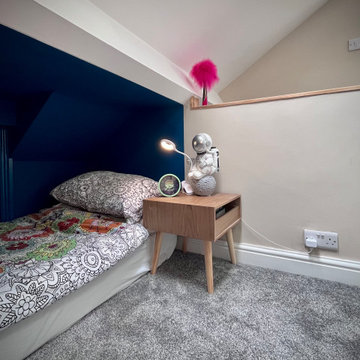
Modelo de dormitorio abovedado actual pequeño con paredes beige, moqueta y suelo gris
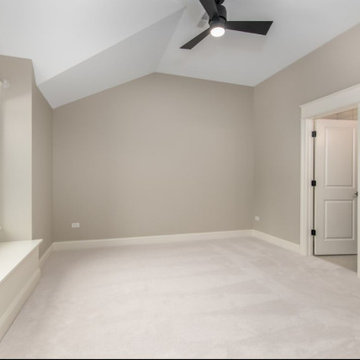
Farmhouse bedrooms offer custom details such as built in window seating and attention to small details that elevate the overall feel and design .
Ejemplo de habitación de invitados abovedada de estilo de casa de campo de tamaño medio con paredes grises, moqueta y suelo blanco
Ejemplo de habitación de invitados abovedada de estilo de casa de campo de tamaño medio con paredes grises, moqueta y suelo blanco
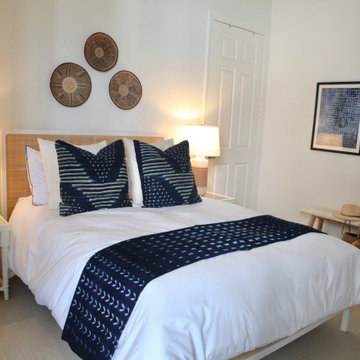
Imagen de habitación de invitados contemporánea pequeña sin chimenea con paredes blancas, moqueta, suelo gris, bandeja y machihembrado
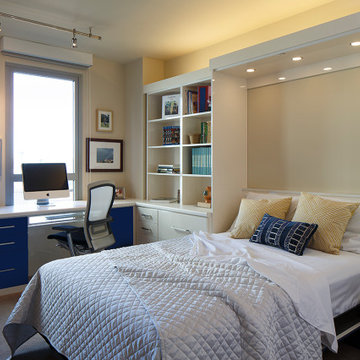
Custom cabinetry hides dual-use furniture in this home office that doubles as a guest bedroom - a convertible bed with built-in lighting and a fold-down side table.
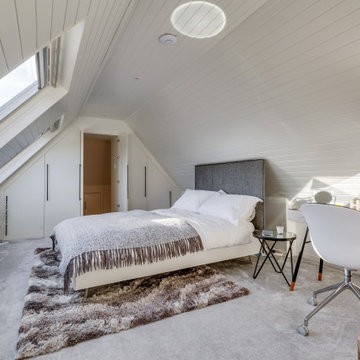
Ejemplo de dormitorio abovedado actual con paredes blancas, moqueta, suelo gris, machihembrado y machihembrado
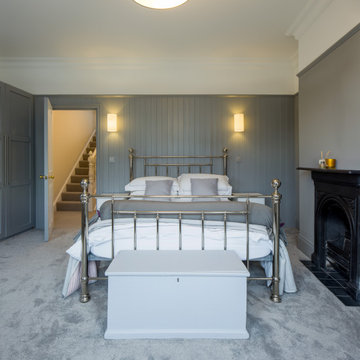
James Dale Architects were appointed to design and oversee the refurbishment and extension of this large Victorian Terrace in Walthamstow, north east London.
To maximise the additional space created a sympathetic remodelling was needed throughout, it was essential to keep the essence of the historic home whilst also making it usable for modern living. The bedrooms on the 1st floor used muted colours to fit into the period home.
3.826 ideas para dormitorios con moqueta y todos los diseños de techos
9
