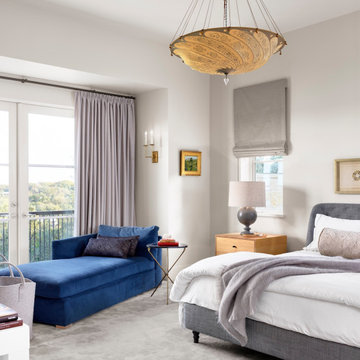117.851 ideas para dormitorios con moqueta y tatami
Filtrar por
Presupuesto
Ordenar por:Popular hoy
41 - 60 de 117.851 fotos
Artículo 1 de 3
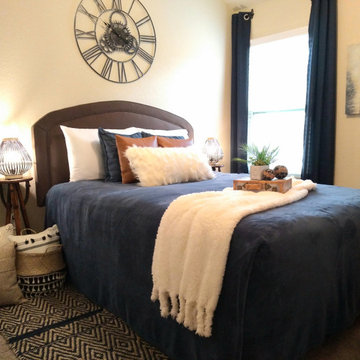
Contemporary cozy comfy navy blue, tan and cream bedroom
Modelo de habitación de invitados actual de tamaño medio con paredes beige, moqueta y suelo beige
Modelo de habitación de invitados actual de tamaño medio con paredes beige, moqueta y suelo beige
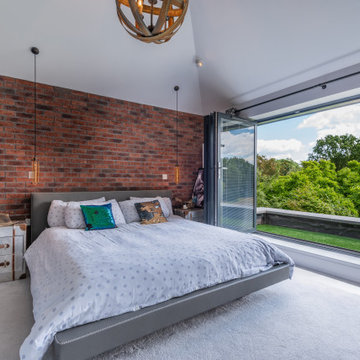
Diseño de habitación de invitados abovedada y blanca contemporánea de tamaño medio con moqueta, suelo blanco y ladrillo

Modelo de dormitorio principal minimalista grande con paredes blancas, moqueta, suelo gris y panelado
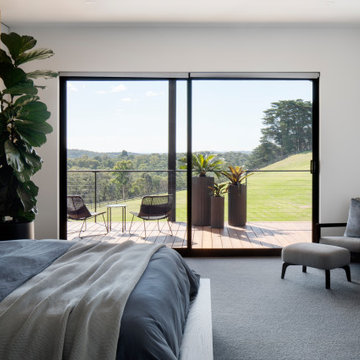
Diseño de dormitorio principal actual grande con paredes beige, moqueta, suelo gris y machihembrado
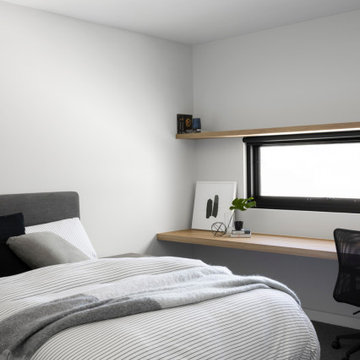
Teenager's bedroom with floating desk and shelf over
Foto de dormitorio minimalista grande con moqueta y suelo gris
Foto de dormitorio minimalista grande con moqueta y suelo gris
A guest bedroom with layers of loveliness.
Foto de habitación de invitados marinera de tamaño medio con paredes blancas, moqueta y suelo gris
Foto de habitación de invitados marinera de tamaño medio con paredes blancas, moqueta y suelo gris

The Gold Fork is a contemporary mid-century design with clean lines, large windows, and the perfect mix of stone and wood. Taking that design aesthetic to an open floor plan offers great opportunities for functional living spaces, smart storage solutions, and beautifully appointed finishes. With a nod to modern lifestyle, the tech room is centrally located to create an exciting mixed-use space for the ability to work and live. Always the heart of the home, the kitchen is sleek in design with a full-service butler pantry complete with a refrigerator and loads of storage space.

A master bedroom with a deck, dark wood shiplap ceiling, and beachy decor
Photo by Ashley Avila Photography
Diseño de habitación de invitados abovedada marinera con moqueta, suelo gris, paredes grises, madera y boiserie
Diseño de habitación de invitados abovedada marinera con moqueta, suelo gris, paredes grises, madera y boiserie
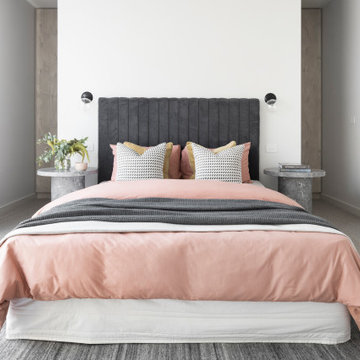
Minimalist bedroom decoration with accent colour through soft furnishing.
Diseño de dormitorio principal actual de tamaño medio con paredes blancas, moqueta y suelo gris
Diseño de dormitorio principal actual de tamaño medio con paredes blancas, moqueta y suelo gris
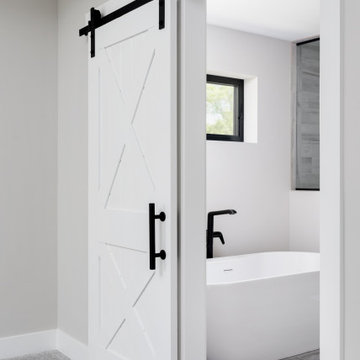
Barn doors are very popular now, here's a master bedroom with a barn door for their master bath. Traditional barn door in a modern farmhouse.
Diseño de dormitorio principal campestre grande con paredes grises, moqueta y suelo gris
Diseño de dormitorio principal campestre grande con paredes grises, moqueta y suelo gris
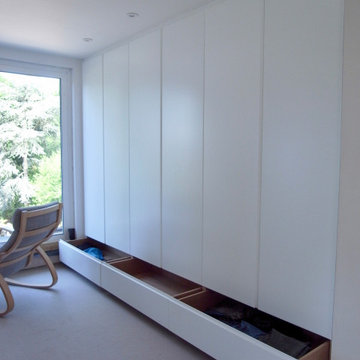
Bespoke six door white minimalist wardrobes with oak veneered interior finished in a hand oiled finish with a slight white tint. The wardrobes are fitted to the walls and ceiling and the doors and drawers have rebated finger groove handles. The drawers are fitted on high quality concealed German made runners and can be operated by pulling or pushing any where on the handles. Inside the wardrobe there are rail lifts and shelves.
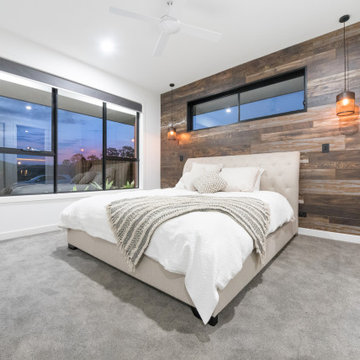
Master bedroom with Timber flooring feature
Diseño de dormitorio principal urbano de tamaño medio con paredes blancas, moqueta y suelo gris
Diseño de dormitorio principal urbano de tamaño medio con paredes blancas, moqueta y suelo gris
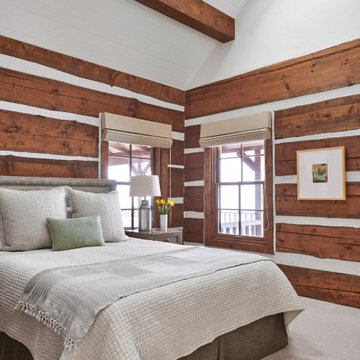
Imagen de dormitorio abovedado rústico con paredes multicolor, moqueta, suelo beige, vigas vistas, machihembrado y madera
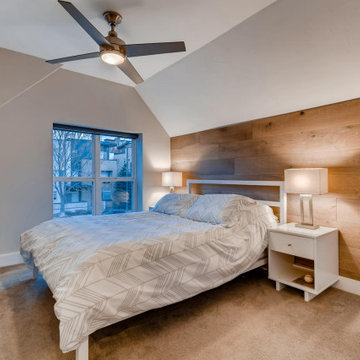
Foto de dormitorio tipo loft de estilo americano con paredes grises, moqueta, suelo beige, casetón y panelado
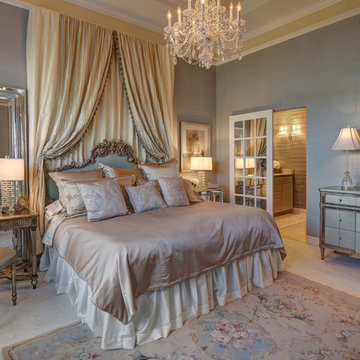
master bedroom, bed canopy, bed drapery, window drapery, chandelier, accent molding, accent crown,
The window view is of the many townhomes below the ridge and adding the sheer cafe curtains blurred the view while allowing the beautiful blue sky and distant mountain ridge be the focal. Using the client's existing chandelier that was once inthe dining room of her preivous home added the right elegant touch to this bedroom. the 12 ft ceilings needed a defination so we added additional molding avoe the window to accent a paint color that we also used in the ceilign tray center. upholtered headboard adds more elegance to this soft dreamy master bedroom. Lastly, we altered the existing drapery from her previous residence because she loved the fabric and didn't want to waste it and made the bed canopy and drapery by adding an accent fabric. The door to the bathroom was a problem so we designed a hidden hardware rolling door instead of a sliding barn door. its is perfect and we added mirror in the side lights to reflect the view while providing privacy for the bathroom.
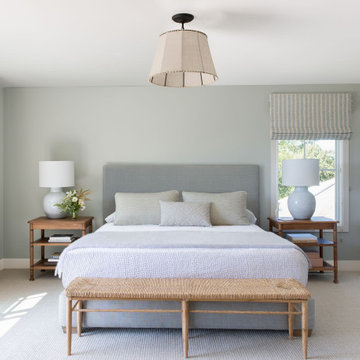
Imagen de dormitorio tradicional renovado con paredes grises, moqueta y suelo gris

This home had a generous master suite prior to the renovation; however, it was located close to the rest of the bedrooms and baths on the floor. They desired their own separate oasis with more privacy and asked us to design and add a 2nd story addition over the existing 1st floor family room, that would include a master suite with a laundry/gift wrapping room.
We added a 2nd story addition without adding to the existing footprint of the home. The addition is entered through a private hallway with a separate spacious laundry room, complete with custom storage cabinetry, sink area, and countertops for folding or wrapping gifts. The bedroom is brimming with details such as custom built-in storage cabinetry with fine trim mouldings, window seats, and a fireplace with fine trim details. The master bathroom was designed with comfort in mind. A custom double vanity and linen tower with mirrored front, quartz countertops and champagne bronze plumbing and lighting fixtures make this room elegant. Water jet cut Calcatta marble tile and glass tile make this walk-in shower with glass window panels a true work of art. And to complete this addition we added a large walk-in closet with separate his and her areas, including built-in dresser storage, a window seat, and a storage island. The finished renovation is their private spa-like place to escape the busyness of life in style and comfort. These delightful homeowners are already talking phase two of renovations with us and we look forward to a longstanding relationship with them.
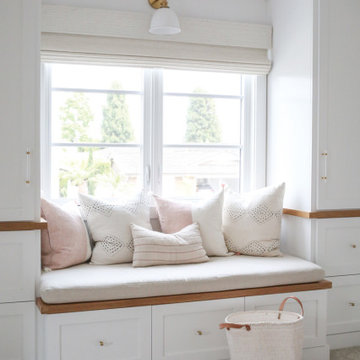
Loving this bedroom with a small reading nook with lots of storage space. Featuring Milgard® Ultra™ Series | C650 Casement Windows
Diseño de dormitorio principal de estilo de casa de campo de tamaño medio con paredes blancas, moqueta y suelo gris
Diseño de dormitorio principal de estilo de casa de campo de tamaño medio con paredes blancas, moqueta y suelo gris
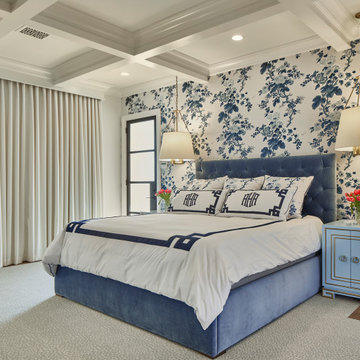
Foto de habitación de invitados tradicional renovada sin chimenea con paredes blancas, moqueta, suelo multicolor, casetón y papel pintado
117.851 ideas para dormitorios con moqueta y tatami
3
