240 ideas para dormitorios con marco de chimenea de yeso
Filtrar por
Presupuesto
Ordenar por:Popular hoy
41 - 60 de 240 fotos
Artículo 1 de 3
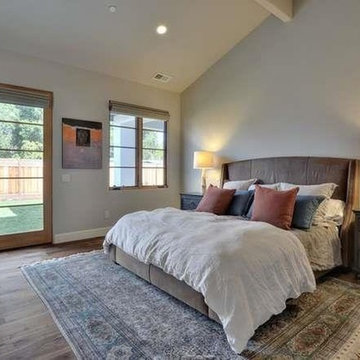
Beautiful Master Bedroom with fireplace, overloooking spacious back yard.
Sophisticated Elegance describes this Custom Carmel Style Estate Style Home. Solid Alder wood doors, brilliant wide plank walnut hardwood floors, lots of windows with remote control blinds. This luxurious home has been thoughtfully designed by Chris Spalding for everyday family comforts or grand entertaining.
Chef's kitchen, designed for a gourmet cook with fine cabinetry with soft closing drawers, Taj Mahal granite counters and decorative tile backsplash, Thermador appliances, including 48" 6-burner stove top, built in double oven, refrigerator and microwave. Large center island with sink and breakfast bar plus a walk in pantry, impressive great room with fireplace.
Grand iron door entry, opens to a spacious floor plan. The interior spans 3,016 sq. ft. of living space and features four bedrooms and three and a half bathrooms.
Private backyard, professionally landscaped.
Feng Shui'ed by Feng Shui Style, and designed by Jennifer A. Emmer and Stacy Carlson
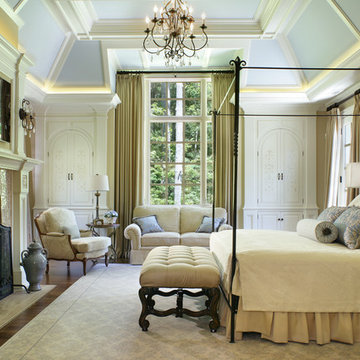
Foto de dormitorio principal clásico grande con paredes beige, suelo de madera oscura, todas las chimeneas, marco de chimenea de yeso y suelo marrón
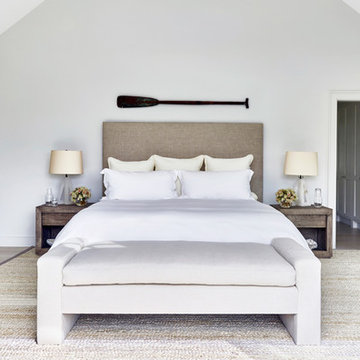
Architectural Advisement & Interior Design by Chango & Co.
Architecture by Thomas H. Heine
Photography by Jacob Snavely
See the story in Domino Magazine
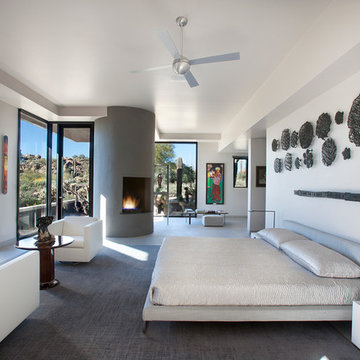
Believe it or not, this award-winning home began as a speculative project. Typically speculative projects involve a rather generic design that would appeal to many in a style that might be loved by the masses. But the project’s developer loved modern architecture and his personal residence was the first project designed by architect C.P. Drewett when Drewett Works launched in 2001. Together, the architect and developer envisioned a fictitious art collector who would one day purchase this stunning piece of desert modern architecture to showcase their magnificent collection.
The primary views from the site were southwest. Therefore, protecting the interior spaces from the southwest sun while making the primary views available was the greatest challenge. The views were very calculated and carefully managed. Every room needed to not only capture the vistas of the surrounding desert, but also provide viewing spaces for the potential collection to be housed within its walls.
The core of the material palette is utilitarian including exposed masonry and locally quarried cantera stone. An organic nature was added to the project through millwork selections including walnut and red gum veneers.
The eventual owners saw immediately that this could indeed become a home for them as well as their magnificent collection, of which pieces are loaned out to museums around the world. Their decision to purchase the home was based on the dimensions of one particular wall in the dining room which was EXACTLY large enough for one particular painting not yet displayed due to its size. The owners and this home were, as the saying goes, a perfect match!
Project Details | Desert Modern for the Magnificent Collection, Estancia, Scottsdale, AZ
Architecture: C.P. Drewett, Jr., AIA, NCARB | Drewett Works, Scottsdale, AZ
Builder: Shannon Construction | Phoenix, AZ
Interior Selections: Janet Bilotti, NCIDQ, ASID | Naples, FL
Custom Millwork: Linear Fine Woodworking | Scottsdale, AZ
Photography: Dino Tonn | Scottsdale, AZ
Awards: 2014 Gold Nugget Award of Merit
Feature Article: Luxe. Interiors and Design. Winter 2015, “Lofty Exposure”
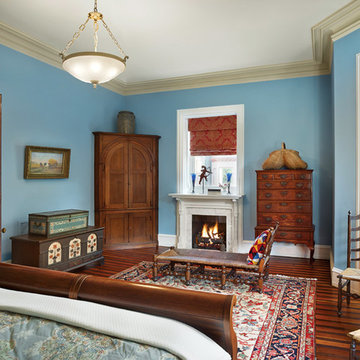
Halkin Mason
Modelo de dormitorio principal clásico grande con paredes azules, suelo de madera oscura, todas las chimeneas y marco de chimenea de yeso
Modelo de dormitorio principal clásico grande con paredes azules, suelo de madera oscura, todas las chimeneas y marco de chimenea de yeso
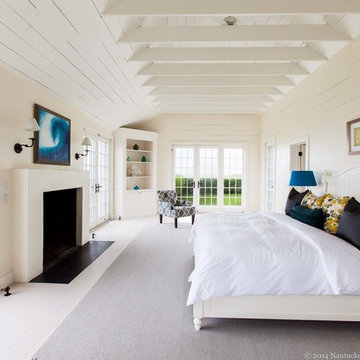
Nantucket Architectural Photography
Ejemplo de dormitorio principal costero grande con paredes blancas, suelo de madera pintada, todas las chimeneas y marco de chimenea de yeso
Ejemplo de dormitorio principal costero grande con paredes blancas, suelo de madera pintada, todas las chimeneas y marco de chimenea de yeso
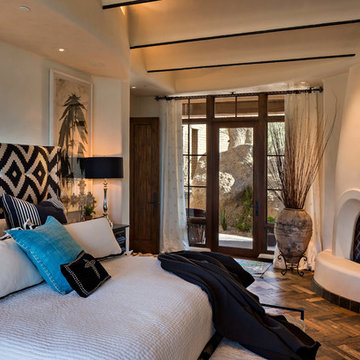
Foto de dormitorio principal de estilo americano grande con paredes beige, suelo de madera en tonos medios, todas las chimeneas, marco de chimenea de yeso y suelo marrón
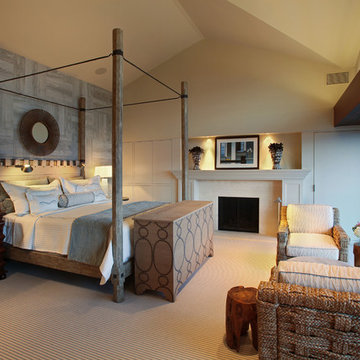
Aidin Foster
Modelo de dormitorio principal actual grande con paredes beige, moqueta, todas las chimeneas, marco de chimenea de yeso y suelo beige
Modelo de dormitorio principal actual grande con paredes beige, moqueta, todas las chimeneas, marco de chimenea de yeso y suelo beige
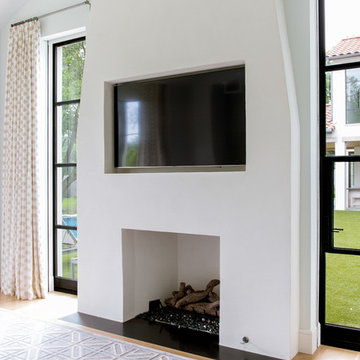
Imagen de dormitorio principal mediterráneo grande con paredes azules, suelo de madera clara, todas las chimeneas y marco de chimenea de yeso
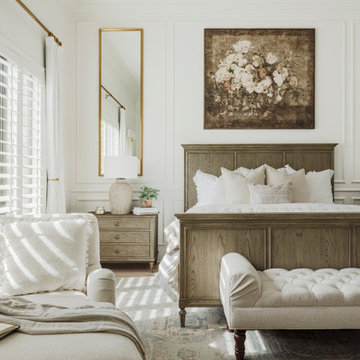
Diseño de dormitorio principal grande con paredes blancas, suelo de madera clara, chimenea de esquina, marco de chimenea de yeso, suelo gris, machihembrado y panelado
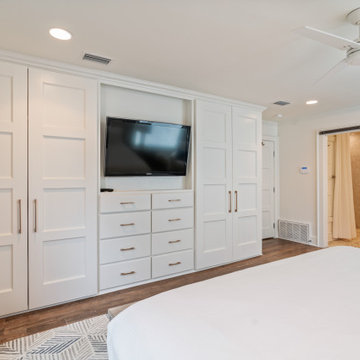
Located in Old Seagrove, FL, this 1980's beach house was is steps away from the beach and a short walk from Seaside Square. Working with local general contractor, Corestruction, the existing 3 bedroom and 3 bath house was completely remodeled. Additionally, 3 more bedrooms and bathrooms were constructed over the existing garage and kitchen, staying within the original footprint. This modern coastal design focused on maximizing light and creating a comfortable and inviting home to accommodate large families vacationing at the beach. The large backyard was completely overhauled, adding a pool, limestone pavers and turf, to create a relaxing outdoor living space.
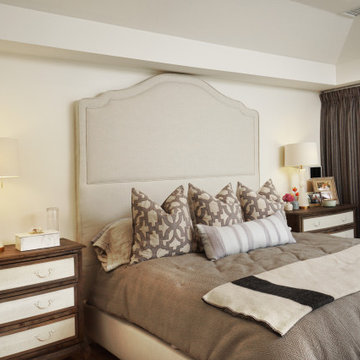
With custom bedding and drapery that pull across the entire pocketed doors, this bedroom is the perfect sanctuary.
Imagen de dormitorio principal grande con paredes blancas, suelo de madera clara, todas las chimeneas, marco de chimenea de yeso y suelo beige
Imagen de dormitorio principal grande con paredes blancas, suelo de madera clara, todas las chimeneas, marco de chimenea de yeso y suelo beige
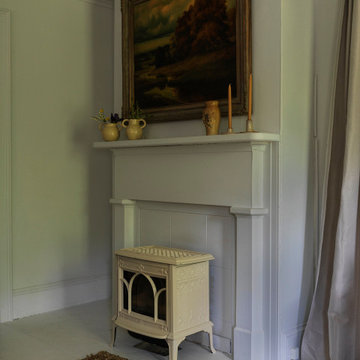
Imagen de dormitorio principal de estilo de casa de campo de tamaño medio con paredes blancas, suelo de madera clara, chimenea de esquina, marco de chimenea de yeso y suelo blanco
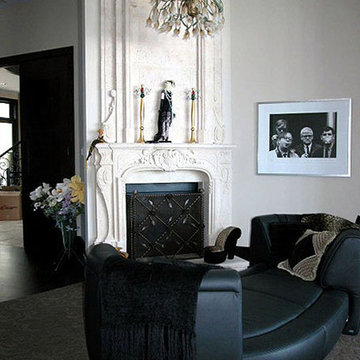
Imagen de dormitorio principal mediterráneo grande con paredes grises, moqueta, chimenea de esquina y marco de chimenea de yeso
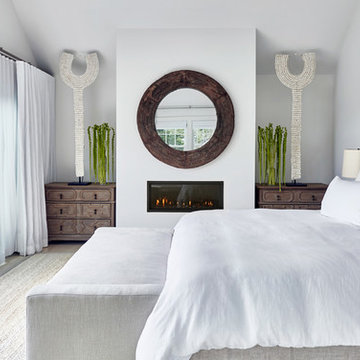
Architectural Advisement & Interior Design by Chango & Co.
Architecture by Thomas H. Heine
Photography by Jacob Snavely
See the story in Domino Magazine
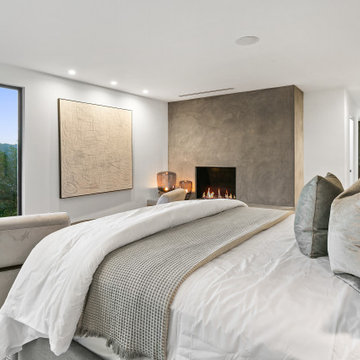
Contemporary California Residence, set in the Mullholland Hills.
Design & Build by Racing Green Group.
Listed by Dougal Murray & Jonathan Waud.
Foto de dormitorio principal contemporáneo grande con todas las chimeneas y marco de chimenea de yeso
Foto de dormitorio principal contemporáneo grande con todas las chimeneas y marco de chimenea de yeso
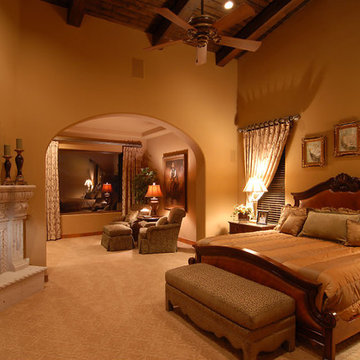
Modelo de dormitorio principal clásico extra grande con paredes amarillas, moqueta, todas las chimeneas, marco de chimenea de yeso y suelo beige
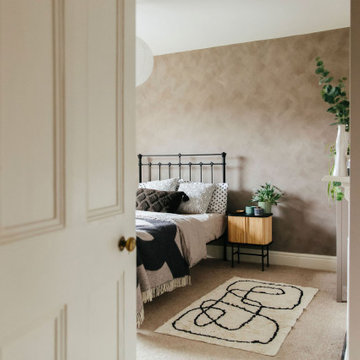
This cosy and snug bedroom uses autumnal elements and warm lighting to create a bedroom that you immediately want to settle in for the night.
Diseño de dormitorio principal contemporáneo de tamaño medio con paredes marrones, moqueta, todas las chimeneas, marco de chimenea de yeso y suelo beige
Diseño de dormitorio principal contemporáneo de tamaño medio con paredes marrones, moqueta, todas las chimeneas, marco de chimenea de yeso y suelo beige
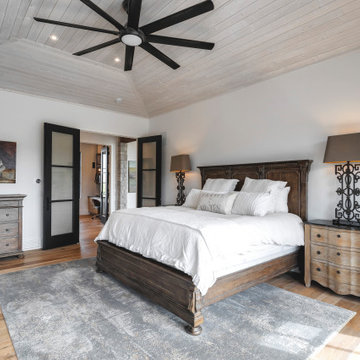
Modelo de dormitorio principal tradicional renovado grande con paredes blancas, suelo de madera oscura, chimenea de doble cara, marco de chimenea de yeso y bandeja
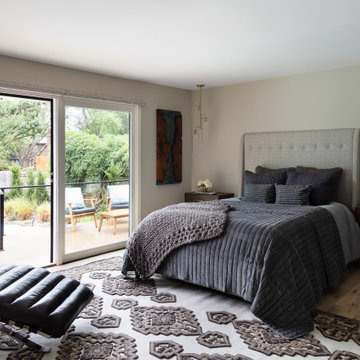
Modelo de dormitorio principal de tamaño medio con paredes blancas, suelo de madera clara, chimenea lineal, marco de chimenea de yeso y suelo marrón
240 ideas para dormitorios con marco de chimenea de yeso
3