444 ideas para dormitorios con marco de chimenea de metal
Filtrar por
Presupuesto
Ordenar por:Popular hoy
21 - 40 de 444 fotos
Artículo 1 de 3
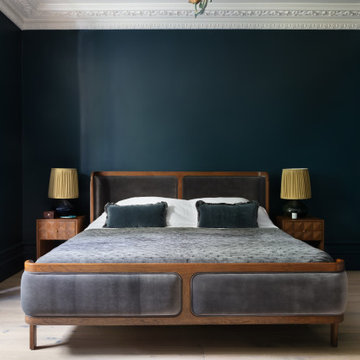
Moody deep blue bedroom with elaborate Victorian Cornice, bespoke linen curtains edged with Liberty velvet fabric, custom gathered lampshades and Soho Home furnishings
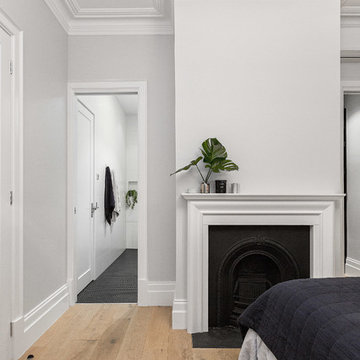
Sam Martin - 4 Walls Media
Diseño de dormitorio principal actual de tamaño medio con paredes grises, suelo de madera clara, todas las chimeneas y marco de chimenea de metal
Diseño de dormitorio principal actual de tamaño medio con paredes grises, suelo de madera clara, todas las chimeneas y marco de chimenea de metal
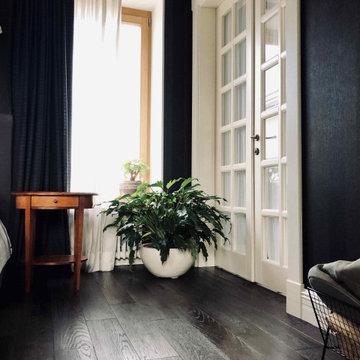
Об этом объекте выполненном в Современной классике, можно рассказать очень многое, но результат говорит сам за себя. Получился c индивидуальной атмосферой и тонко рассказывает о вкусе его владельца.
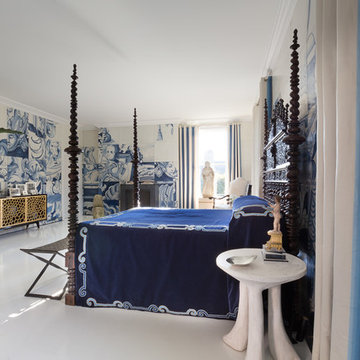
Superb master bedroom for the San Francisco Decorator Showcase. A family Bilro's bed is matched with blue and white Portuguese inspired tiles to create a breathtaking room. John Dickinson side tables, Tokyo Pop Chaise by Adriade and Formations stool complete the setting. Incredible decorative painting work by Linda Horning and Katherine Jacobus. Blue & White bedspread reproduction of an original family piece with embroidered family crest.
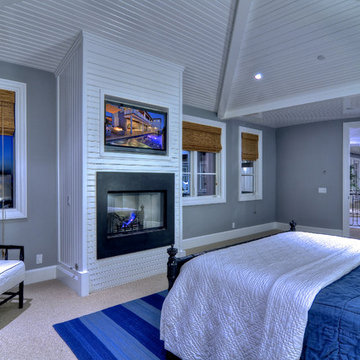
Bowman Group Architectural Photography
Imagen de dormitorio principal costero de tamaño medio con paredes grises, moqueta, chimenea lineal y marco de chimenea de metal
Imagen de dormitorio principal costero de tamaño medio con paredes grises, moqueta, chimenea lineal y marco de chimenea de metal
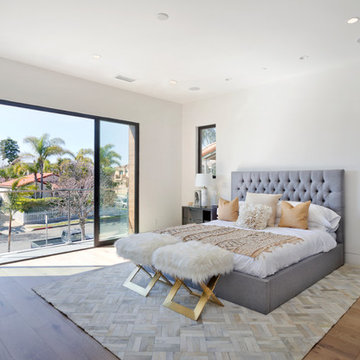
Spacious Gold Accents, Master suite
Foto de dormitorio principal actual de tamaño medio sin chimenea con paredes blancas, suelo de madera clara, suelo beige y marco de chimenea de metal
Foto de dormitorio principal actual de tamaño medio sin chimenea con paredes blancas, suelo de madera clara, suelo beige y marco de chimenea de metal
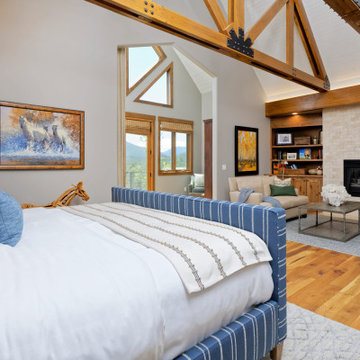
The first thing you notice about this property is the stunning views of the mountains, and our clients wanted to showcase this. We selected pieces that complement and highlight the scenery. Our clients were in love with their brown leather couches, so we knew we wanted to keep them from the beginning. This was the focal point for the selections in the living room, and we were able to create a cohesive, rustic, mountain-chic space. The home office was another critical part of the project as both clients work from home. We repurposed a handmade table that was made by the client’s family and used it as a double-sided desk. We painted the fireplace in a gorgeous green accent to make it pop.
Finding the balance between statement pieces and statement views made this project a unique and incredibly rewarding experience.
---
Project designed by Miami interior designer Margarita Bravo. She serves Miami as well as surrounding areas such as Coconut Grove, Key Biscayne, Miami Beach, North Miami Beach, and Hallandale Beach.
For more about MARGARITA BRAVO, click here: https://www.margaritabravo.com/
To learn more about this project, click here: https://www.margaritabravo.com/portfolio/mountain-chic-modern-rustic-home-denver/
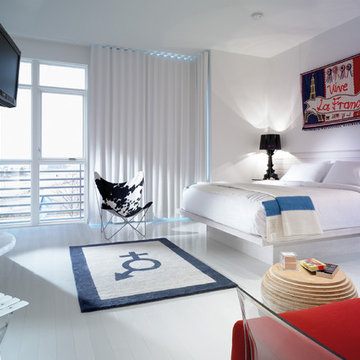
The lighting in the living/sleeping space of the hotel work with the natural daylight. It is not overpowering or under-powering to the natural light and completes the minimalist design. The table lamps bring a variation to the room that breaks up the space nicely
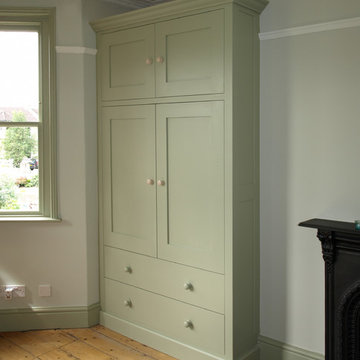
Ejemplo de dormitorio principal clásico de tamaño medio con paredes grises, suelo de madera en tonos medios, todas las chimeneas y marco de chimenea de metal
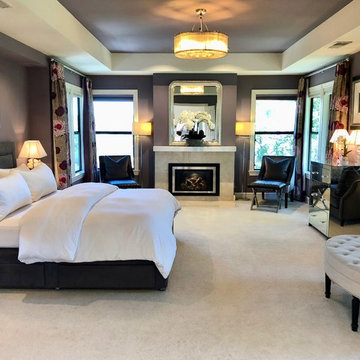
The art deco inspired master suite - on its own floor with breathtaking views of the property is painted Brassica by Farrow & Ball. The suite features a fireplace, a large and elegant master bathroom and huge walk-in closet.
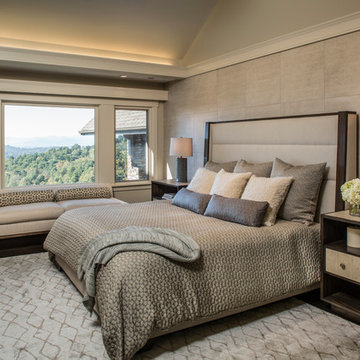
Photography by: David Dietrich Renovation by: Tom Vorys, Cornerstone Construction Cabinetry by: Benbow & Associates Countertops by: Solid Surface Specialties Appliances & Plumbing: Ferguson Lighting Design: David Terry Lighting Fixtures: Lux Lighting
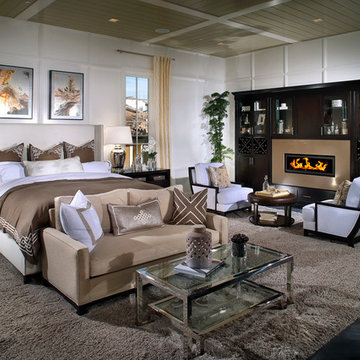
AG Photography
Foto de dormitorio principal actual extra grande con paredes blancas, suelo de madera oscura, chimenea lineal y marco de chimenea de metal
Foto de dormitorio principal actual extra grande con paredes blancas, suelo de madera oscura, chimenea lineal y marco de chimenea de metal
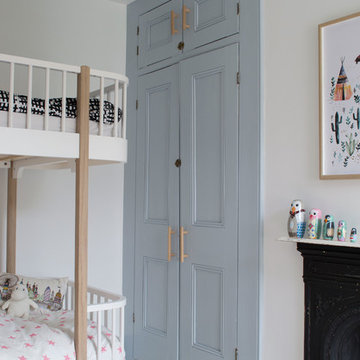
AFTER: Walls were re-plastered, we took up the carpet, sanded and painted the floorboards white. We gave the original Victorian wardrobe cupboard some love, painting it along with the woodwork in grey-blue and updating it with custom birch and plywood handles. © Tiffany Grant-Riley
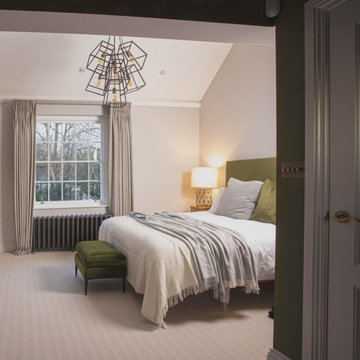
Inspired by the existing Regency period details with contemporary elements introduced, this master bedroom, en-suite and dressing room (accessed by a hidden doorway) was designed by Lathams as part of a comprehensive interior design scheme for the entire property.
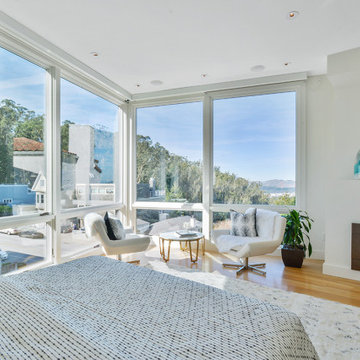
Spectacular views, a tricky site and the desirability of maintaining views and light for adjacent neighbors inspired our design for this new house in Clarendon Heights. The facade features subtle shades of stucco, coordinating dark aluminum windows and a bay element which twists to capture views of the Golden Gate Bridge. Built into an upsloping site, retaining walls allowed us to create a bi-level rear yard with the lower part at the main living level and an elevated upper deck with sweeping views of San Francisco. The interiors feature an open plan, high ceilings, luxurious finishes and a dramatic curving stair with metal railings which swoop up to a second-floor sky bridge. Well-placed windows, including clerestories flood all of the interior spaces with light.
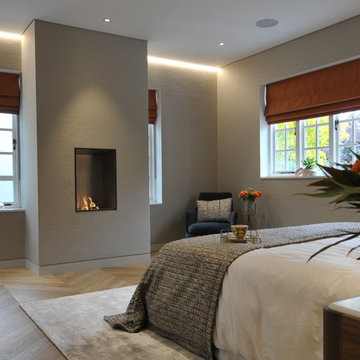
Annelie Orbe
Imagen de dormitorio principal contemporáneo de tamaño medio con paredes grises, suelo de madera en tonos medios, chimenea lineal y marco de chimenea de metal
Imagen de dormitorio principal contemporáneo de tamaño medio con paredes grises, suelo de madera en tonos medios, chimenea lineal y marco de chimenea de metal
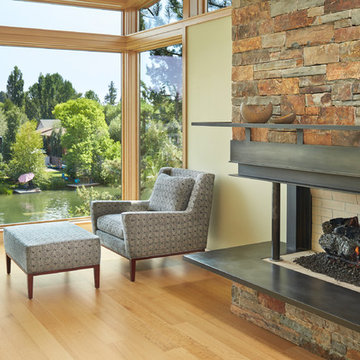
Photo Benjamin Benschneider
Diseño de dormitorio moderno de tamaño medio con chimenea de esquina, marco de chimenea de metal y suelo de madera clara
Diseño de dormitorio moderno de tamaño medio con chimenea de esquina, marco de chimenea de metal y suelo de madera clara
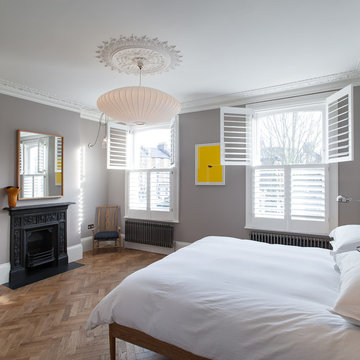
Peter Landers
Imagen de dormitorio principal contemporáneo de tamaño medio con paredes grises, suelo de madera en tonos medios, todas las chimeneas y marco de chimenea de metal
Imagen de dormitorio principal contemporáneo de tamaño medio con paredes grises, suelo de madera en tonos medios, todas las chimeneas y marco de chimenea de metal
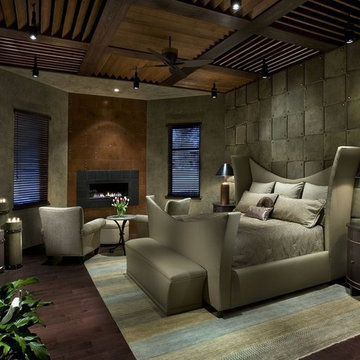
Not only was I responsible for all the finish details for this space, but I also designed all the furniture. The bowed nightstands are detailed with copper tubing accents, and the Master Bed stands 72" at it's highest point.
Photo by Dino Tonn
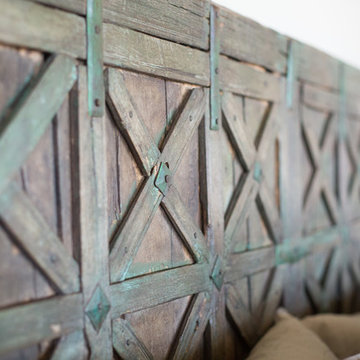
Plain Jane Photography
Modelo de dormitorio principal rústico grande con paredes beige, suelo de madera oscura, todas las chimeneas, marco de chimenea de metal y suelo marrón
Modelo de dormitorio principal rústico grande con paredes beige, suelo de madera oscura, todas las chimeneas, marco de chimenea de metal y suelo marrón
444 ideas para dormitorios con marco de chimenea de metal
2