3.401 ideas para dormitorios con marco de chimenea de madera y marco de chimenea de hormigón
Filtrar por
Presupuesto
Ordenar por:Popular hoy
221 - 240 de 3401 fotos
Artículo 1 de 3
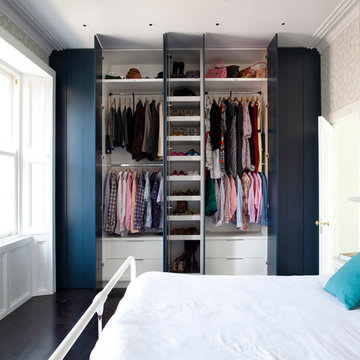
Rory Corrigan
Foto de dormitorio principal actual de tamaño medio con paredes verdes, suelo de madera oscura y marco de chimenea de madera
Foto de dormitorio principal actual de tamaño medio con paredes verdes, suelo de madera oscura y marco de chimenea de madera
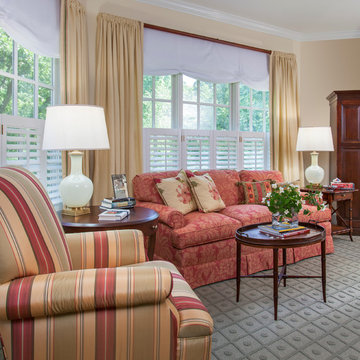
D Randolph Foulds Photography
Imagen de dormitorio principal clásico extra grande con paredes beige, moqueta, todas las chimeneas y marco de chimenea de madera
Imagen de dormitorio principal clásico extra grande con paredes beige, moqueta, todas las chimeneas y marco de chimenea de madera
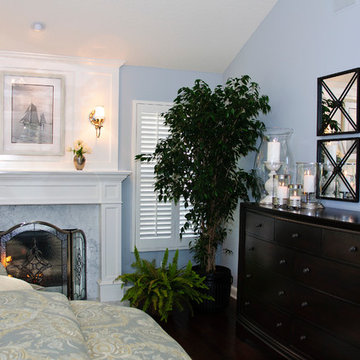
Master Bedroom: A chest of drawers from Restoration Hardware and a white fireplace in a transitional Master Bedroom.
Photo: Sabine Klingler Kane, KK Design Koncepts, Laguna Niguel, CA
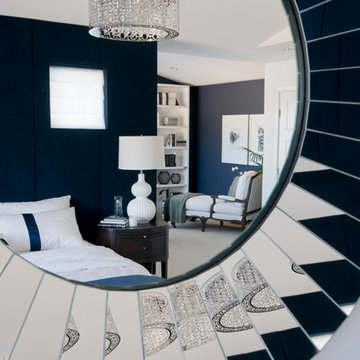
Photo by Ina Van Tonder
Modelo de dormitorio principal clásico con paredes azules, moqueta, todas las chimeneas y marco de chimenea de madera
Modelo de dormitorio principal clásico con paredes azules, moqueta, todas las chimeneas y marco de chimenea de madera
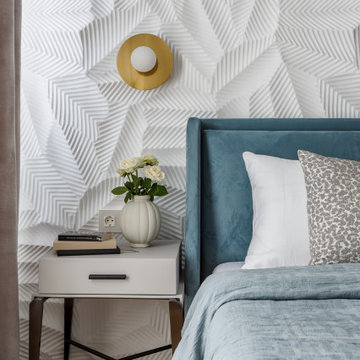
Imagen de dormitorio principal y gris y blanco clásico renovado de tamaño medio con paredes blancas, suelo de madera en tonos medios, todas las chimeneas, marco de chimenea de madera, suelo beige, vigas vistas y boiserie
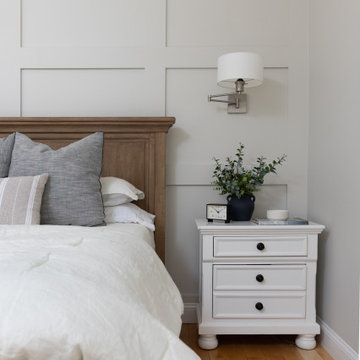
Modelo de dormitorio principal tradicional renovado grande con paredes grises, suelo de madera clara, todas las chimeneas, marco de chimenea de madera y madera

Modelo de dormitorio principal y abovedado rústico de tamaño medio con suelo de baldosas de porcelana, marco de chimenea de hormigón, suelo gris, vigas vistas, madera, paredes blancas, chimenea de esquina y madera

Imagen de dormitorio principal tradicional renovado grande con paredes blancas, suelo de madera en tonos medios, todas las chimeneas, marco de chimenea de madera, bandeja y panelado
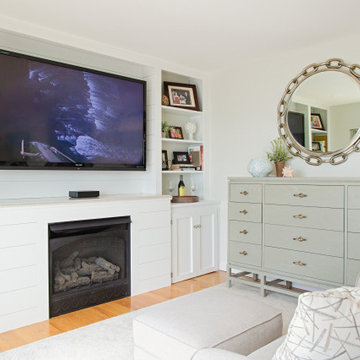
Both the master bedroom and guest room have fabulous views and the color selections reflect the colors from outside. Sandy beige from the beach, tranquil turquoise and blues from the water. Mirror mirror on the wall!!! The master has custom built ins around the gas fireplace that offer shelving for display, a coffee bar and beverage center...who wants to go downstairs for coffee or a glass of wine!!! Two steps from a spacious deck overlooking Long Island Sound and magical sunsets.
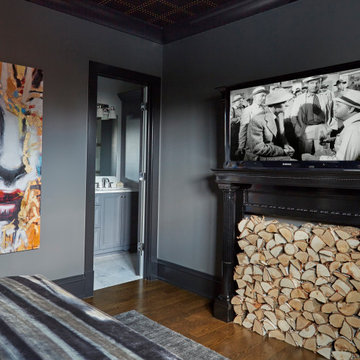
Single, upwardly mobile attorney who recently became partner at his firm at a very young age. This is his first “big boy house” and after years of living college and dorm mismatched items, the client decided to work with our firm. The space was awkward occupying a top floor of a four story walk up. The floorplan was very efficient; however it lacked any sense of “wow” There was no real foyer or entry. It was very awkward as it relates to the number of stairs. The solution: a very crisp black and while color scheme with accents of masculine blues. Since the foyer lacked architecture, we brought in a very bold and statement mural which resembles an ocean wave, creating movement. The sophisticated palette continues into the master bedroom where it is done in deep shades of warm gray. With a sense of cozy yet dramatic.
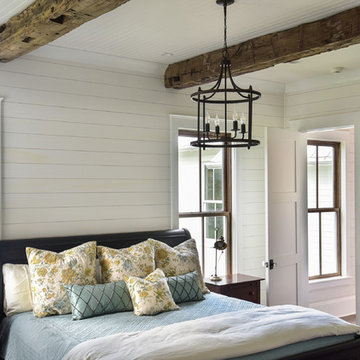
Diseño de dormitorio principal de estilo de casa de campo con paredes blancas, suelo de madera oscura, todas las chimeneas, marco de chimenea de madera y suelo marrón
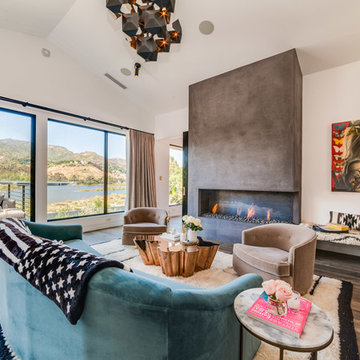
Ejemplo de dormitorio principal contemporáneo extra grande con paredes blancas, chimenea lineal, marco de chimenea de hormigón, suelo gris y suelo de madera en tonos medios
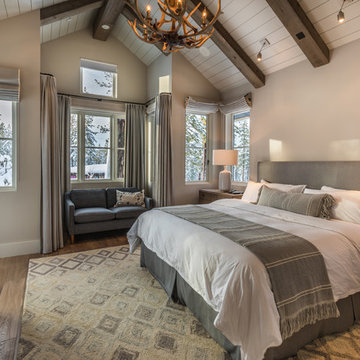
Vance Fox
Foto de dormitorio rural con paredes beige, todas las chimeneas, marco de chimenea de hormigón y suelo marrón
Foto de dormitorio rural con paredes beige, todas las chimeneas, marco de chimenea de hormigón y suelo marrón
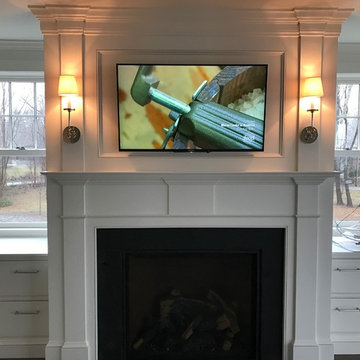
Master Bedroom XBR with Cable box and AppleTV hidden in the cabinet
Imagen de dormitorio principal marinero pequeño con paredes azules, todas las chimeneas y marco de chimenea de madera
Imagen de dormitorio principal marinero pequeño con paredes azules, todas las chimeneas y marco de chimenea de madera
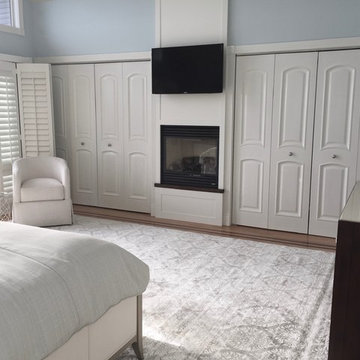
Our clients never felt their summer home had reached its full potential. After our initial walk through, we could see they were right.
Beautiful water views gave us our color palette right from the start.
We let the beach hues dictate this design. Soft blues, grays, whites and neutrals marry perfectly with open spaces of his home,
Each piece of furniture chosen with high style and ultimate comfort in mind,
This home has officially arrived!

Imagen de dormitorio principal minimalista grande con paredes beige, suelo de baldosas de porcelana, chimenea lineal y marco de chimenea de hormigón
Michael Lee Photography
Modelo de habitación de invitados bohemia grande con paredes azules, suelo de madera oscura, todas las chimeneas y marco de chimenea de madera
Modelo de habitación de invitados bohemia grande con paredes azules, suelo de madera oscura, todas las chimeneas y marco de chimenea de madera
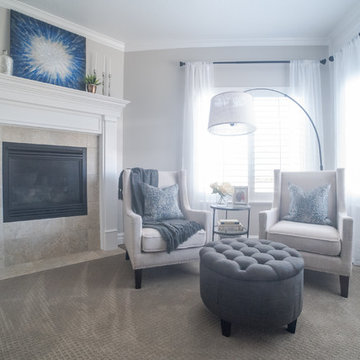
LABUERVENICH PHOTOGRAPHY
Foto de dormitorio principal tradicional renovado grande con paredes grises, moqueta, chimenea de esquina y marco de chimenea de madera
Foto de dormitorio principal tradicional renovado grande con paredes grises, moqueta, chimenea de esquina y marco de chimenea de madera

Situated along Eagle River, looking across to the mouth of the Ipswich Harbor, this was clearly a little cape house that was married to the sea. The owners were inquiring about adding a simple shed dormer to provide additional exposure to the stunning water view, but they were also interested in what Mathew would design if this beach cottage were his.
Inspired by the waves that came ashore mere feet from the little house, Mathew took up a fat marker and sketched a sweeping, S-shape dormer on the waterside of the building. He then described how the dormer would be designed in the shape of an ocean wave. “This way,” he explained, “you will not only be able to see the ocean from your new master bedroom, you’ll also be able to experience that view from a space that actually reflects the spirit of the waves.”
Mathew and his team designed the master suite and study using a subtle combination of contemporary and traditional, beach-house elements. The result was a completely unique and one-of-a-kind space inside and out. Transparencies are built into the design via features like gently curved glass that reflects the water and the arched interior window separating the bedroom and bath. On the exterior, the curved dormer on the street side echoes these rounded shapes and lines to create continuity throughout. The sense of movement is accentuated by the continuous, V-groove boarded ceiling that runs from one ocean-shaped dormer through to the opposite side of the house.
The bedroom features a cozy sitting area with built in storage and a porthole window to look out onto the rowboats in the harbor. A bathroom and closet were combined into a single room in a modern design that doesn't sacrifice any style or space and provides highly efficient functionality. A striking barn door made of glass with industrial hardware divides the two zones of the master suite. The custom, built-in maple cabinetry of the closets provides a textural counterpoint to the unique glass shower that incorporates sea stones and an ocean wave motif accent tile.
With this spectacular design vision, the owners are now able to enjoy their stunning view from a bright and spacious interior that brings the natural elements of the beach into the home.
Photo by Eric Roth
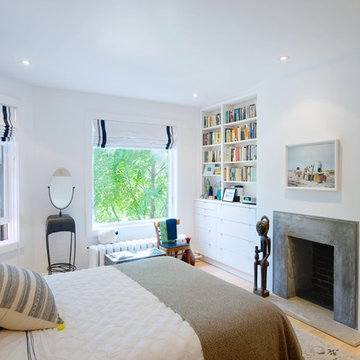
Photo: Andrew Snow © 2014 Houzz
Design: Post Architecture
Diseño de dormitorio principal escandinavo de tamaño medio con paredes blancas, suelo de madera clara, todas las chimeneas y marco de chimenea de hormigón
Diseño de dormitorio principal escandinavo de tamaño medio con paredes blancas, suelo de madera clara, todas las chimeneas y marco de chimenea de hormigón
3.401 ideas para dormitorios con marco de chimenea de madera y marco de chimenea de hormigón
12