293 ideas para dormitorios con marco de chimenea de madera
Filtrar por
Presupuesto
Ordenar por:Popular hoy
141 - 160 de 293 fotos
Artículo 1 de 3
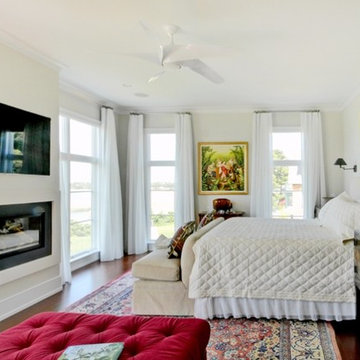
Innitou Photo winter cream walls , beautiful fire place
Ejemplo de dormitorio principal actual grande con paredes blancas, suelo de madera oscura, chimenea lineal y marco de chimenea de madera
Ejemplo de dormitorio principal actual grande con paredes blancas, suelo de madera oscura, chimenea lineal y marco de chimenea de madera
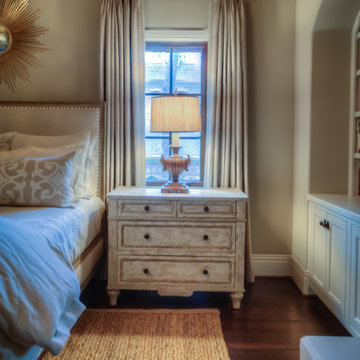
Authentic French Country Estate in one of Houston's most exclusive neighborhoods - Hunters Creek Village.
Modelo de dormitorio principal tradicional grande con paredes blancas, suelo de madera oscura, chimenea de doble cara, marco de chimenea de madera y suelo marrón
Modelo de dormitorio principal tradicional grande con paredes blancas, suelo de madera oscura, chimenea de doble cara, marco de chimenea de madera y suelo marrón
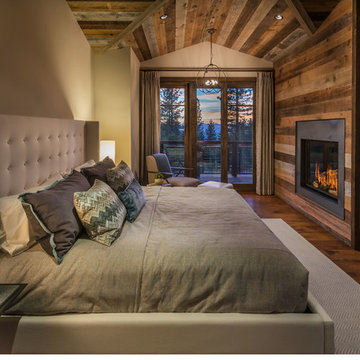
Vance Fox
Foto de habitación de invitados rural de tamaño medio con paredes beige, suelo de madera en tonos medios, todas las chimeneas, marco de chimenea de madera y suelo marrón
Foto de habitación de invitados rural de tamaño medio con paredes beige, suelo de madera en tonos medios, todas las chimeneas, marco de chimenea de madera y suelo marrón
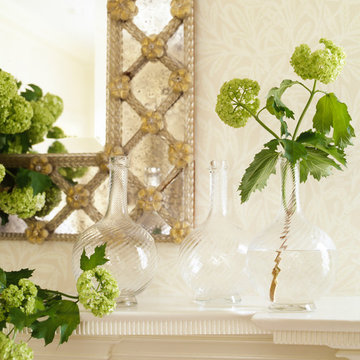
Maura McEvoy
Imagen de dormitorio principal clásico renovado de tamaño medio con paredes beige, suelo de madera en tonos medios, todas las chimeneas y marco de chimenea de madera
Imagen de dormitorio principal clásico renovado de tamaño medio con paredes beige, suelo de madera en tonos medios, todas las chimeneas y marco de chimenea de madera
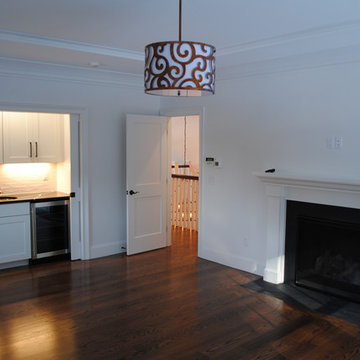
new custom home
Foto de dormitorio principal clásico extra grande con paredes blancas, suelo de madera oscura, todas las chimeneas, marco de chimenea de madera y suelo marrón
Foto de dormitorio principal clásico extra grande con paredes blancas, suelo de madera oscura, todas las chimeneas, marco de chimenea de madera y suelo marrón
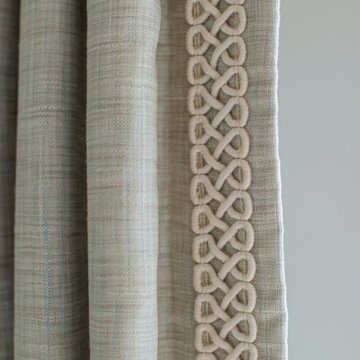
Both the master bedroom and guest room have fabulous views and the color selections reflect the colors from outside. Sandy beige from the beach, tranquil turquoise and blues from the water. Mirror mirror on the wall!!! The master has custom built ins around the gas fireplace that offer shelving for display, a coffee bar and beverage center...who wants to go downstairs for coffee or a glass of wine!!! Two steps from a spacious deck overlooking Long Island Sound and magical sunsets.
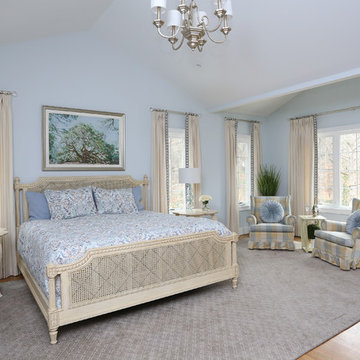
This main bedroom suite is a dream come true for my client. We worked together to fix the architects weird floor plan. Now the plan has the bed in perfect position to highlight the artwork of the Angel Tree in Charleston by C Kennedy Photography of Topsail Beach, NC. We created a nice sitting area. We also fixed the plan for the master bath and dual His/Her closets. Warm wood floors, Sherwin Williams SW6224 Mountain Air walls, beautiful furniture and bedding complete the vision! Cat Wilborne Photography
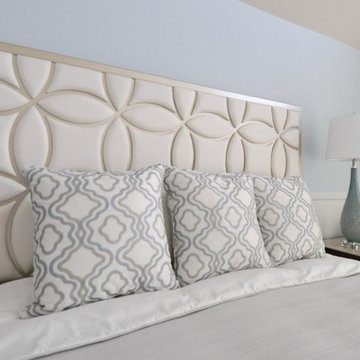
Our clients never felt their summer home had reached its full potential. After our initial walk through, we could see they were right.
Beautiful water views gave us our color palette right from the start.
We let the beach hues dictate this design. Soft blues, grays, whites and neutrals marry perfectly with open spaces of his home,
Each piece of furniture chosen with high style and ultimate comfort in mind,
This home has officially arrived!
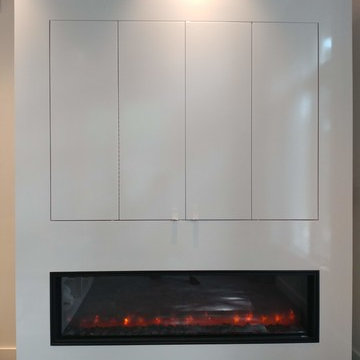
Custom-built TV cabinet with integrated Ecosmart fireplace. High-gloss painted finish and pocket doors.
Ejemplo de dormitorio principal contemporáneo grande con moqueta, todas las chimeneas y marco de chimenea de madera
Ejemplo de dormitorio principal contemporáneo grande con moqueta, todas las chimeneas y marco de chimenea de madera
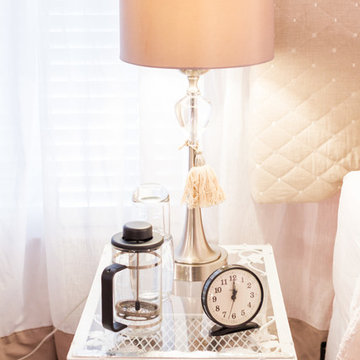
Daisy Moffatt Photography
Modelo de dormitorio principal romántico de tamaño medio con paredes rosas, moqueta, todas las chimeneas y marco de chimenea de madera
Modelo de dormitorio principal romántico de tamaño medio con paredes rosas, moqueta, todas las chimeneas y marco de chimenea de madera
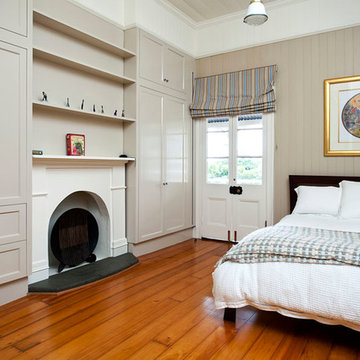
The proposal included an extension to the rear of the home and a period renovation of the classic heritage architecture of the existing home. The features of Glentworth were retained, it being a heritage home being a wonderful representation of a classic early 1880s Queensland timber colonial residence.
The site has a two street frontage which allowed showcasing the period renovation of the outstanding historical architectural character at one street frontage (which accords with the adjacent historic Rosalie townscape) – as well as a stunning contemporary architectural design viewed from the other street frontage.
The majority of changes were made to the rear of the house, which cannot be seen from the Rosalie Central Business Area.
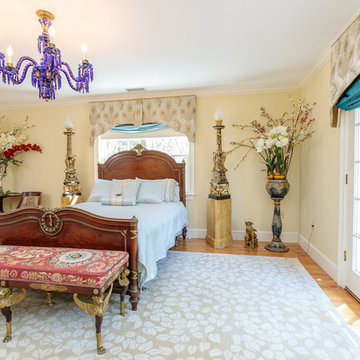
http://211westerlyroad.com/
Introducing a distinctive residence in the coveted Weston Estate's neighborhood. A striking antique mirrored fireplace wall accents the majestic family room. The European elegance of the custom millwork in the entertainment sized dining room accents the recently renovated designer kitchen. Decorative French doors overlook the tiered granite and stone terrace leading to a resort-quality pool, outdoor fireplace, wading pool and hot tub. The library's rich wood paneling, an enchanting music room and first floor bedroom guest suite complete the main floor. The grande master suite has a palatial dressing room, private office and luxurious spa-like bathroom. The mud room is equipped with a dumbwaiter for your convenience. The walk-out entertainment level includes a state-of-the-art home theatre, wine cellar and billiards room that leads to a covered terrace. A semi-circular driveway and gated grounds complete the landscape for the ultimate definition of luxurious living.
Eric Barry Photography
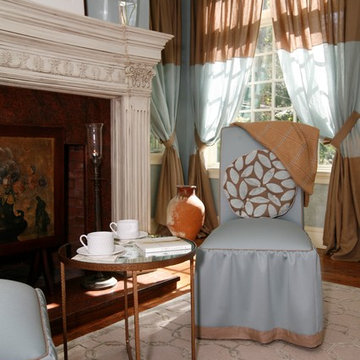
Hand knotted silk and wool rug sets the tone for an intimate seating area in Master Bedroom. Sun drenched windows enhance the color block sheer panels.
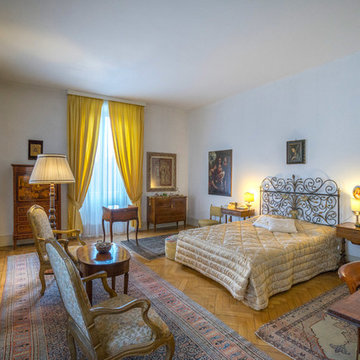
Liadesign
Modelo de dormitorio principal tradicional extra grande con paredes blancas, suelo de madera clara, todas las chimeneas y marco de chimenea de madera
Modelo de dormitorio principal tradicional extra grande con paredes blancas, suelo de madera clara, todas las chimeneas y marco de chimenea de madera
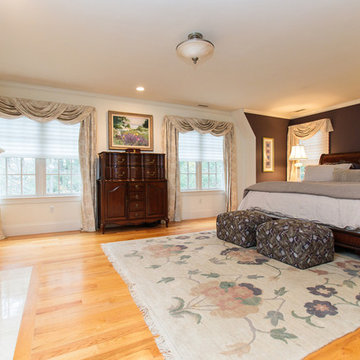
A grand foyer with a sweeping staircase sets the stage for the refined interior of this stunning shingle and stone Colonial. The perfect home for entertaining with formal living and dining rooms and a handsome paneled library. High ceilings, handcrafted millwork, gleaming hardwoods, and walls of windows enhance the open floor plan. Adjacent to the family room, the well-appointed kitchen opens to a breakfast room and leads to an octagonal, window-filled sun room. French doors access the deck and patio and overlook two acres of professionally landscaped grounds. The second floor has generous bedrooms and a versatile entertainment room that may work for in-laws or au-pair. The impressive master suite includes a fireplace, luxurious marble bath and large walk-in closet. The walk-out lower level includes something for everyone; a game room, family room, home theatre, fitness room, bedroom and full bath. Every room in this custom-built home enchants.
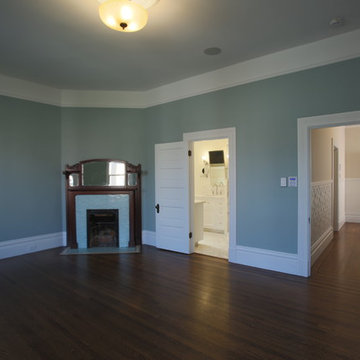
MATERIALS/ FLOOR: Hardwood floors/ WALLS: Smooth wall / LIGHTS: Pendent light in the middle on the room provides all the needed light/ CEILING: Smooth ceiling/ TRIM: Base board trim, trim around windows and doors, as well as crown molding/ FIREPLACE: Antique fire place from Victorian Era, that was wood engravings on the wood mantle; fireplace mantle is composed of tile as the inner mantle, and wood as the outer mantle/ ROOM FEATURES: One of the walls is completely covered in cabinets, which adds lots of room to put items, while maintained a room with no free standing cabinets/
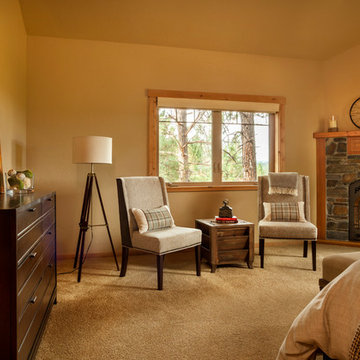
For this rustic interior design project our Principal Designer, Lori Brock, created a calming retreat for her clients by choosing structured and comfortable furnishings the home. Featured are custom dining and coffee tables, back patio furnishings, paint, accessories, and more. This rustic and traditional feel brings comfort to the homes space.
Photos by Blackstone Edge.
(This interior design project was designed by Lori before she worked for Affinity Home & Design and Affinity was not the General Contractor)
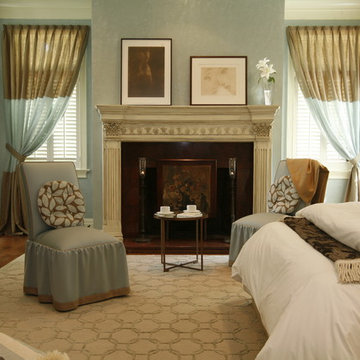
Upholstered headboard and frame in contrasting textured linen and silk fabric with leaf design. Linen bedding adds comfort and luxury.
Imagen de dormitorio principal tradicional renovado grande con paredes azules, suelo de madera en tonos medios, todas las chimeneas y marco de chimenea de madera
Imagen de dormitorio principal tradicional renovado grande con paredes azules, suelo de madera en tonos medios, todas las chimeneas y marco de chimenea de madera
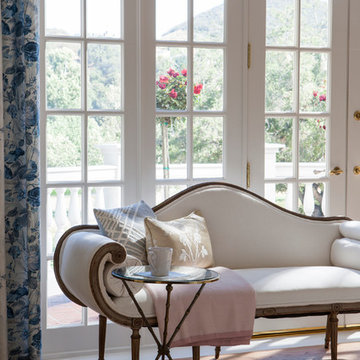
SoCal Contractor- Construction
Lori Dennis Inc- Interior Design
Mark Tanner-Photography
Ejemplo de dormitorio principal tradicional extra grande con paredes blancas, suelo de madera en tonos medios, todas las chimeneas y marco de chimenea de madera
Ejemplo de dormitorio principal tradicional extra grande con paredes blancas, suelo de madera en tonos medios, todas las chimeneas y marco de chimenea de madera
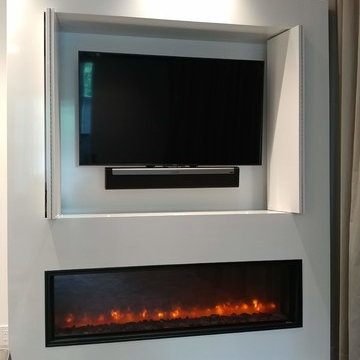
Custom-built TV cabinet with integrated Ecosmart fireplace. High-gloss painted finish and pocket doors.
Foto de dormitorio principal contemporáneo grande con moqueta, todas las chimeneas y marco de chimenea de madera
Foto de dormitorio principal contemporáneo grande con moqueta, todas las chimeneas y marco de chimenea de madera
293 ideas para dormitorios con marco de chimenea de madera
8