293 ideas para dormitorios con marco de chimenea de madera
Filtrar por
Presupuesto
Ordenar por:Popular hoy
121 - 140 de 293 fotos
Artículo 1 de 3
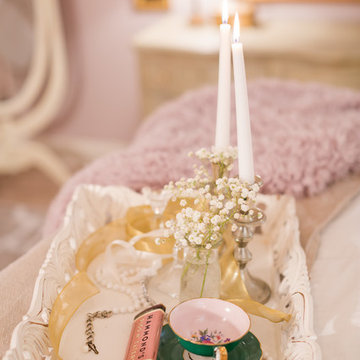
Daisy Moffatt Photography
Foto de dormitorio principal romántico de tamaño medio con paredes rosas, moqueta, todas las chimeneas y marco de chimenea de madera
Foto de dormitorio principal romántico de tamaño medio con paredes rosas, moqueta, todas las chimeneas y marco de chimenea de madera
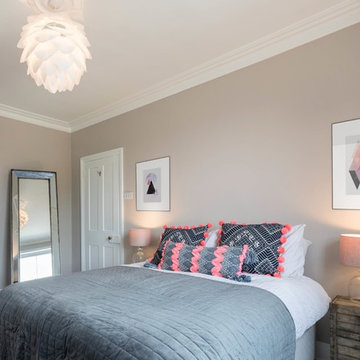
Bedroom Interior Design Project in Richmond, West London
We were approached by a couple who had seen our work and were keen for us to mastermind their project for them. They had lived in this house in Richmond, West London for a number of years so when the time came to embark upon an interior design project, they wanted to get all their ducks in a row first. We spent many hours together, brainstorming ideas and formulating a tight interior design brief prior to hitting the drawing board.
Reimagining the interior of an old building comes pretty easily when you’re working with a gorgeous property like this. The proportions of the windows and doors were deserving of emphasis. The layouts lent themselves so well to virtually any style of interior design. For this reason we love working on period houses.
It was quickly decided that we would extend the house at the rear to accommodate the new kitchen-diner. The Shaker-style kitchen was made bespoke by a specialist joiner, and hand painted in Farrow & Ball eggshell. We had three brightly coloured glass pendants made bespoke by Curiousa & Curiousa, which provide an elegant wash of light over the island.
The initial brief for this project came through very clearly in our brainstorming sessions. As we expected, we were all very much in harmony when it came to the design style and general aesthetic of the interiors.
In the entrance hall, staircases and landings for example, we wanted to create an immediate ‘wow factor’. To get this effect, we specified our signature ‘in-your-face’ Roger Oates stair runners! A quirky wallpaper by Cole & Son and some statement plants pull together the scheme nicely.
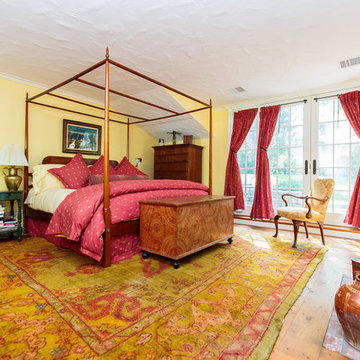
http://www.221ashstreet.com
Foto de dormitorio principal tradicional grande con paredes amarillas, suelo de madera en tonos medios, todas las chimeneas y marco de chimenea de madera
Foto de dormitorio principal tradicional grande con paredes amarillas, suelo de madera en tonos medios, todas las chimeneas y marco de chimenea de madera
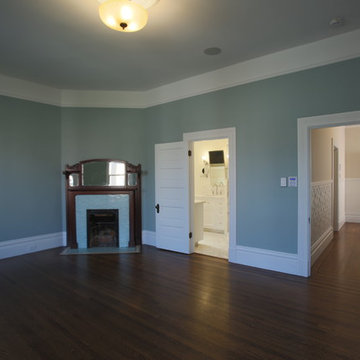
MATERIALS/ FLOOR: Hardwood floors/ WALLS: Smooth wall / LIGHTS: Pendent light in the middle on the room provides all the needed light/ CEILING: Smooth ceiling/ TRIM: Base board trim, trim around windows and doors, as well as crown molding/ FIREPLACE: Antique fire place from Victorian Era, that was wood engravings on the wood mantle; fireplace mantle is composed of tile as the inner mantle, and wood as the outer mantle/ ROOM FEATURES: One of the walls is completely covered in cabinets, which adds lots of room to put items, while maintained a room with no free standing cabinets/
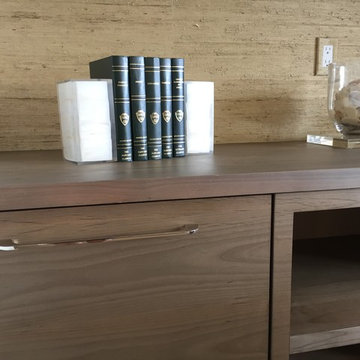
Foto de dormitorio principal rural grande con paredes beige, suelo de madera clara, todas las chimeneas y marco de chimenea de madera
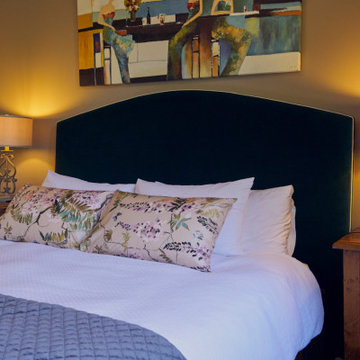
This stunning 100-year-old historic home in Yarra Glen was a pleasure to work in. We worked with the client to create a luxury high end feel for potential wedding parties, celebrities and royalty. All offered on the famous Airbnb platform.
adding the final touches of luxury fabrics, shams and detail/decor in the space.
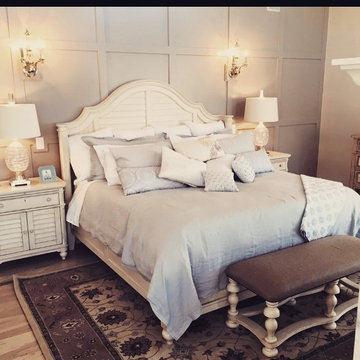
Shabby meets traditional with soft colors and tone on tone.
Modelo de dormitorio principal tradicional extra grande con paredes grises, suelo de madera clara, chimenea de doble cara y marco de chimenea de madera
Modelo de dormitorio principal tradicional extra grande con paredes grises, suelo de madera clara, chimenea de doble cara y marco de chimenea de madera
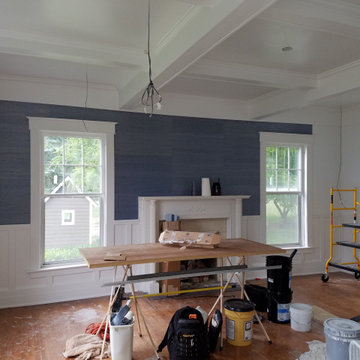
This beautiful master bedroom overlooking East Bay was fitted with the highest quality grass cloth to take advantage of the bright blue waters flooding the widow laden east facing wall.
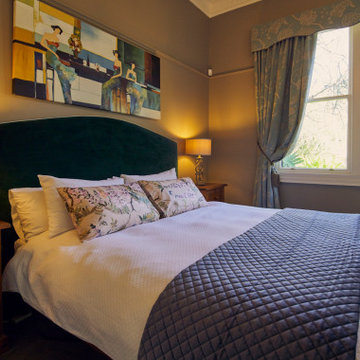
This stunning 100-year-old historic home in Yarra Glen was a pleasure to work in. We worked with the client to create a luxury high end feel for potential wedding parties, celebrities and royalty. All offered on the famous Airbnb platform.
adding the final touches of luxury fabrics, shams and detail/decor in the space.
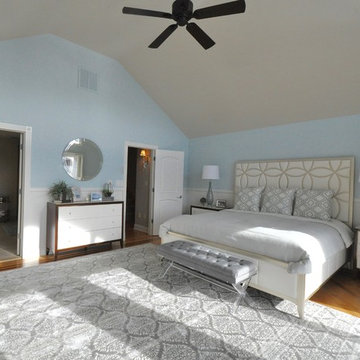
Our clients never felt their summer home had reached its full potential. After our initial walk through, we could see they were right.
Beautiful water views gave us our color palette right from the start.
We let the beach hues dictate this design. Soft blues, grays, whites and neutrals marry perfectly with open spaces of his home,
Each piece of furniture chosen with high style and ultimate comfort in mind,
This home has officially arrived!
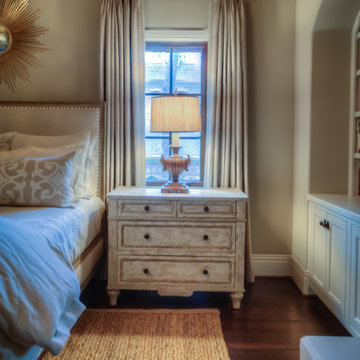
Authentic French Country Estate in one of Houston's most exclusive neighborhoods - Hunters Creek Village.
Modelo de dormitorio principal tradicional grande con paredes blancas, suelo de madera oscura, chimenea de doble cara, marco de chimenea de madera y suelo marrón
Modelo de dormitorio principal tradicional grande con paredes blancas, suelo de madera oscura, chimenea de doble cara, marco de chimenea de madera y suelo marrón
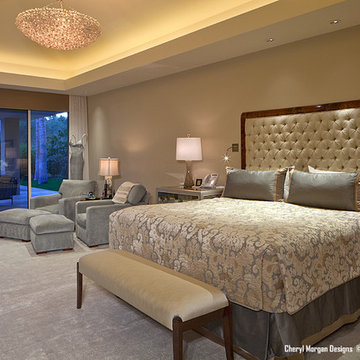
Master bedroom with custom burl wood/tufted headboard by Vienna Woods. Wall hung lamps for reading. Sheer drapery treatment with motorized roman shade for privacy. One of a kind back painted glass nightstands. New Murano Glass lamps and one vintage Toile Lamp. A. Rudin Chairs and Ottomans. J. Robert Scott Bench.
George Gutenberg Photography
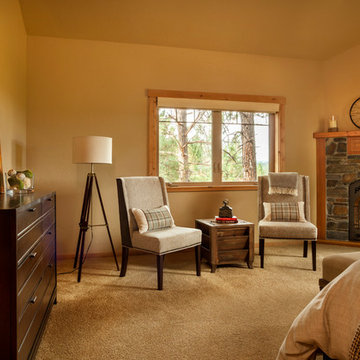
For this rustic interior design project our Principal Designer, Lori Brock, created a calming retreat for her clients by choosing structured and comfortable furnishings the home. Featured are custom dining and coffee tables, back patio furnishings, paint, accessories, and more. This rustic and traditional feel brings comfort to the homes space.
Photos by Blackstone Edge.
(This interior design project was designed by Lori before she worked for Affinity Home & Design and Affinity was not the General Contractor)
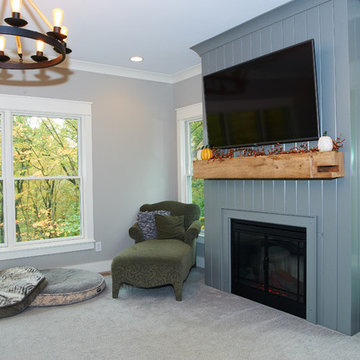
Dale Hanke
Diseño de dormitorio principal de estilo de casa de campo grande con paredes grises, moqueta, todas las chimeneas, suelo gris y marco de chimenea de madera
Diseño de dormitorio principal de estilo de casa de campo grande con paredes grises, moqueta, todas las chimeneas, suelo gris y marco de chimenea de madera
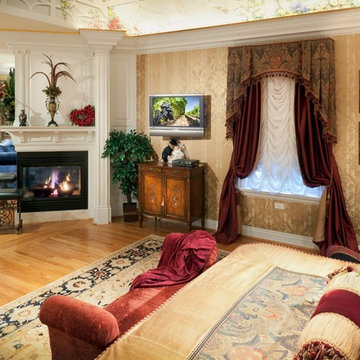
Photography by William Psolka, psolka-photo.com
Foto de dormitorio principal clásico grande con suelo de madera clara, marco de chimenea de madera y chimenea de doble cara
Foto de dormitorio principal clásico grande con suelo de madera clara, marco de chimenea de madera y chimenea de doble cara
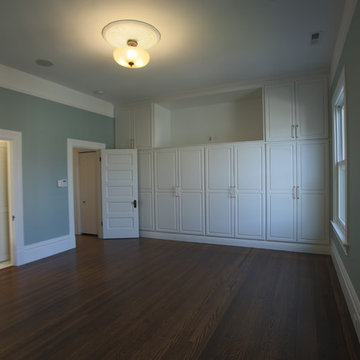
MATERIALS/ FLOOR: Hardwood floors/ WALLS: Smooth wall / LIGHTS: Pendent light in the middle on the room provides all the needed light/ CEILING: Smooth ceiling/ TRIM: Base board trim, trim around windows and doors, as well as crown molding/ FIREPLACE: Antique fire place from Victorian Era, that was wood engravings on the wood mantle; fireplace mantle is composed of tile as the inner mantle, and wood as the outer mantle/ ROOM FEATURES: One of the walls is completely covered in cabinets, which adds lots of room to put items, while maintained a room with no free standing cabinets/
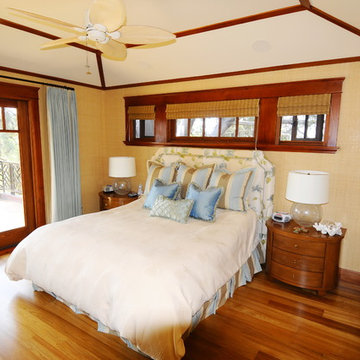
Natural fiber wall coverings and the wood trimmed tray ceiling complete the tropical character of the interior. The large sliding door system opens to amazing beach and lagoon views.
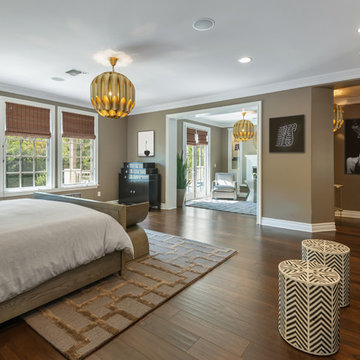
Ejemplo de dormitorio principal actual de tamaño medio con paredes grises, suelo de madera oscura, todas las chimeneas, marco de chimenea de madera y suelo marrón
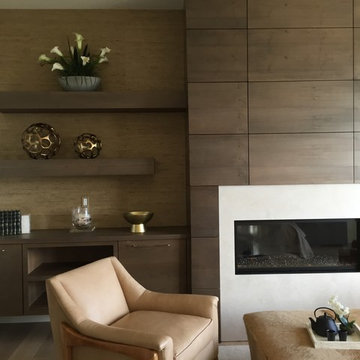
Foto de dormitorio principal rústico grande con paredes beige, suelo de madera clara, todas las chimeneas y marco de chimenea de madera
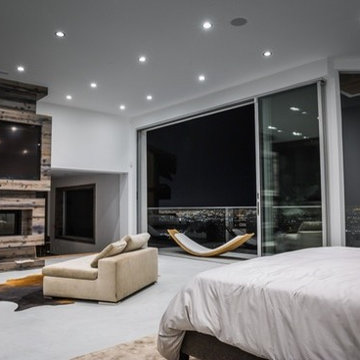
staged by interior illusions
Modelo de habitación de invitados rural grande con paredes blancas, suelo de madera en tonos medios, chimenea lineal y marco de chimenea de madera
Modelo de habitación de invitados rural grande con paredes blancas, suelo de madera en tonos medios, chimenea lineal y marco de chimenea de madera
293 ideas para dormitorios con marco de chimenea de madera
7