Dormitorios
Filtrar por
Presupuesto
Ordenar por:Popular hoy
21 - 40 de 102 fotos
Artículo 1 de 3
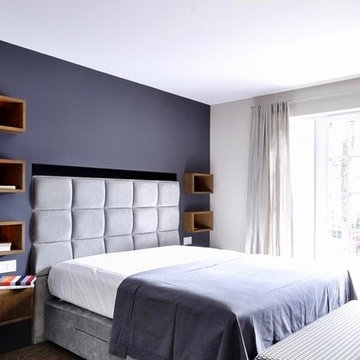
Foto de dormitorio principal tradicional grande sin chimenea con paredes púrpuras, suelo de madera oscura, marco de chimenea de hormigón y suelo marrón
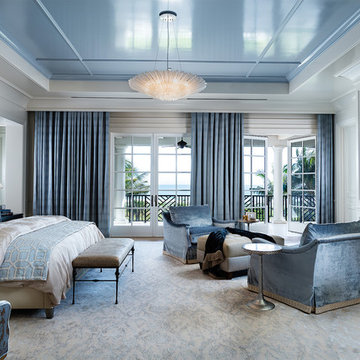
New 2-story residence with additional 9-car garage, exercise room, enoteca and wine cellar below grade. Detached 2-story guest house and 2 swimming pools.
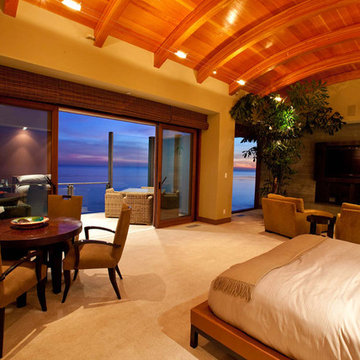
This home features concrete interior and exterior walls, giving it a chic modern look. The Interior concrete walls were given a wood texture giving it a one of a kind look.
We are responsible for all concrete work seen. This includes the entire concrete structure of the home, including the interior walls, stairs and fire places. We are also responsible for the structural concrete and the installation of custom concrete caissons into bed rock to ensure a solid foundation as this home sits over the water. All interior furnishing was done by a professional after we completed the construction of the home.
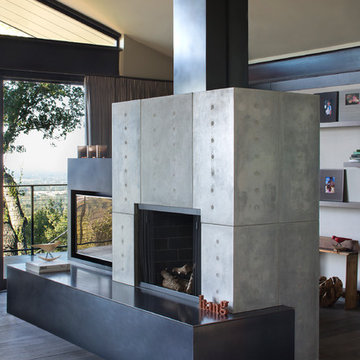
This unique stand alone fireplace services as a main feature of the master bedroom but also helps to create a separation between the sleeping area and a small desk area. Concrete panels and metal cladding wrap the fireplace and adjoining built-in TV unit.
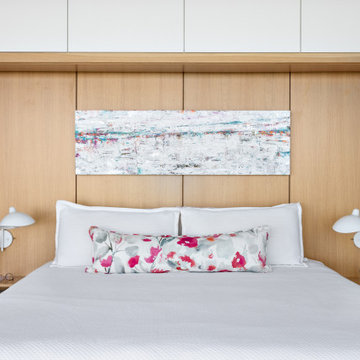
Our clients hired us to completely renovate and furnish their PEI home — and the results were transformative. Inspired by their natural views and love of entertaining, each space in this PEI home is distinctly original yet part of the collective whole.
We used color, patterns, and texture to invite personality into every room: the fish scale tile backsplash mosaic in the kitchen, the custom lighting installation in the dining room, the unique wallpapers in the pantry, powder room and mudroom, and the gorgeous natural stone surfaces in the primary bathroom and family room.
We also hand-designed several features in every room, from custom furnishings to storage benches and shelving to unique honeycomb-shaped bar shelves in the basement lounge.
The result is a home designed for relaxing, gathering, and enjoying the simple life as a couple.
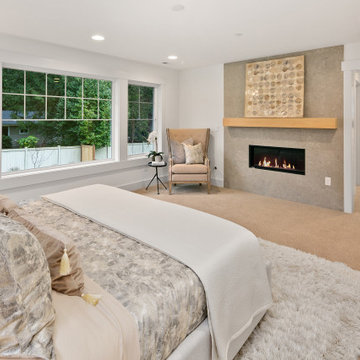
The Ada's Primary Bedroom is a serene and stylish retreat, adorned in a sophisticated blend of white and beige hues. The soft beige carpet underfoot adds a cozy touch, creating a warm and inviting atmosphere. A plush white rug further enhances the luxurious feel of the space, offering a soft landing for bare feet. Large windows grace the room, allowing ample natural light to flood in, filling the room with a refreshing glow. The combination of white and beige elements, along with the abundance of natural light, creates a calming ambiance that promotes relaxation and tranquility.
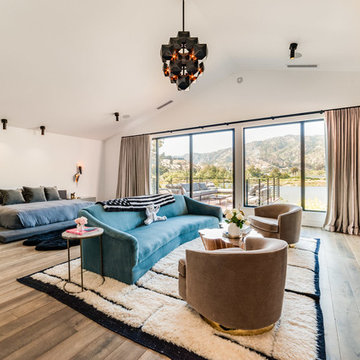
Modelo de dormitorio principal actual extra grande con paredes blancas, chimenea lineal, marco de chimenea de hormigón, suelo gris y suelo de madera en tonos medios
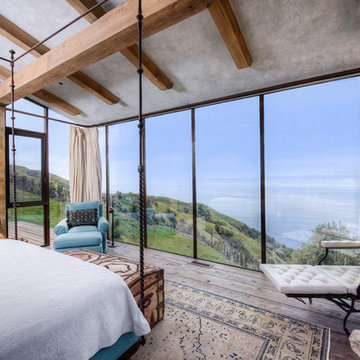
Breathtaking views of the incomparable Big Sur Coast, this classic Tuscan design of an Italian farmhouse, combined with a modern approach creates an ambiance of relaxed sophistication for this magnificent 95.73-acre, private coastal estate on California’s Coastal Ridge. Five-bedroom, 5.5-bath, 7,030 sq. ft. main house, and 864 sq. ft. caretaker house over 864 sq. ft. of garage and laundry facility. Commanding a ridge above the Pacific Ocean and Post Ranch Inn, this spectacular property has sweeping views of the California coastline and surrounding hills. “It’s as if a contemporary house were overlaid on a Tuscan farm-house ruin,” says decorator Craig Wright who created the interiors. The main residence was designed by renowned architect Mickey Muenning—the architect of Big Sur’s Post Ranch Inn, —who artfully combined the contemporary sensibility and the Tuscan vernacular, featuring vaulted ceilings, stained concrete floors, reclaimed Tuscan wood beams, antique Italian roof tiles and a stone tower. Beautifully designed for indoor/outdoor living; the grounds offer a plethora of comfortable and inviting places to lounge and enjoy the stunning views. No expense was spared in the construction of this exquisite estate.
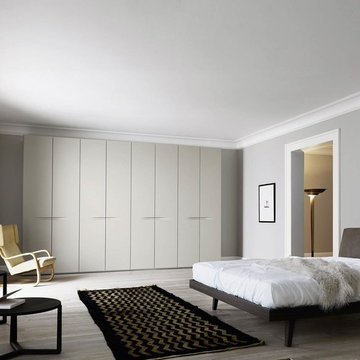
Imagen de dormitorio principal actual grande con paredes blancas, suelo de mármol, todas las chimeneas, marco de chimenea de hormigón y suelo beige
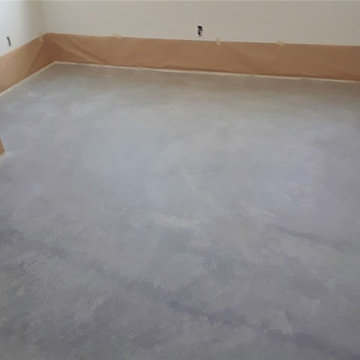
Before pic of an acid stain floor in a new construction home bedroom.
Imagen de habitación de invitados rural grande sin chimenea con paredes blancas, suelo de cemento, marco de chimenea de hormigón y suelo gris
Imagen de habitación de invitados rural grande sin chimenea con paredes blancas, suelo de cemento, marco de chimenea de hormigón y suelo gris
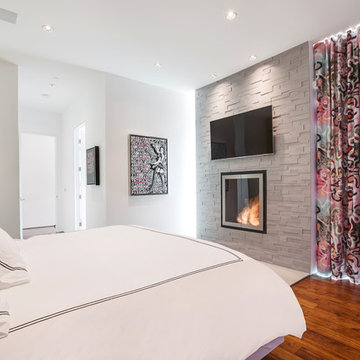
Creative and unique bedrooms were a must for this gorgeous Beverly Hills home. We customized each bedroom to fit the taste and style of the person living there. From cool coastal blues to feminine wallpapers, each room is filled with color and personality.
Home located in Beverly Hills, California. Designed by Florida-based interior design firm Crespo Design Group, who also serves Malibu, Tampa, New York City, the Caribbean, and other areas throughout the United States.
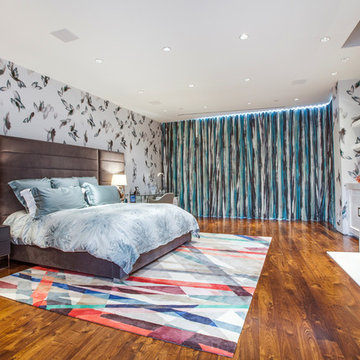
Creative and unique bedrooms were a must for this gorgeous Beverly Hills home. We customized each bedroom to fit the taste and style of the person living there. From cool coastal blues to feminine wallpapers, each room is filled with color and personality.
Home located in Beverly Hills, California. Designed by Florida-based interior design firm Crespo Design Group, who also serves Malibu, Tampa, New York City, the Caribbean, and other areas throughout the United States.
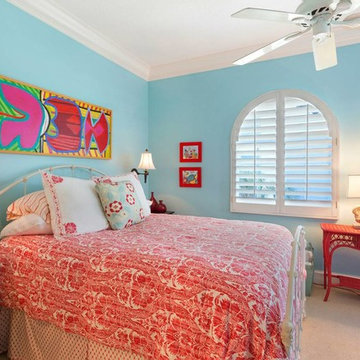
Master Bedroom
Diseño de dormitorio principal costero de tamaño medio con paredes azules, moqueta, chimenea de esquina, marco de chimenea de hormigón y suelo beige
Diseño de dormitorio principal costero de tamaño medio con paredes azules, moqueta, chimenea de esquina, marco de chimenea de hormigón y suelo beige
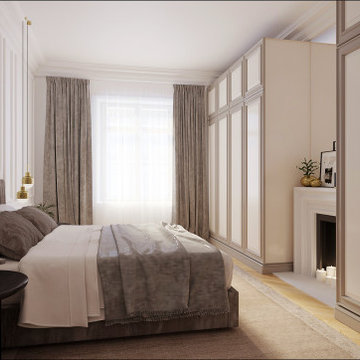
Site internet :www.karineperez.com
instagram : @kp_agence
facebook : https://www.facebook.com/agencekp
aménagement d'une grande chambre avec un double dressing aménagé de part et d'autre de la cheminée
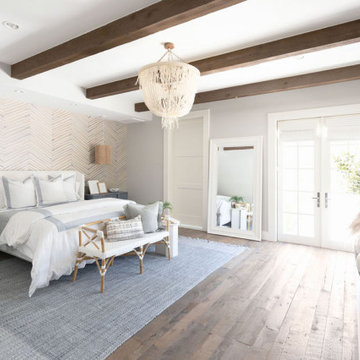
GORGEOUS SPANISH STYLE WITH SOME COASTAL VIBES MASTER BEDROOM HAS A LAYERED LOOK WITH A FEATURED WALLPAPER WALL BEHIND THE BED AND A LARGE BEADED CHANDELIER FOR ADDED INTEREST.
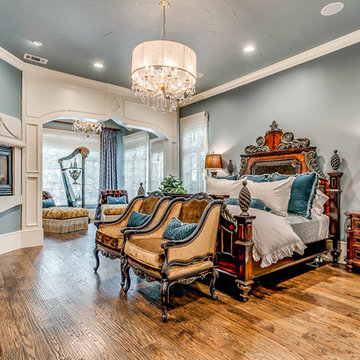
Foto de dormitorio principal clásico extra grande con paredes azules, suelo de madera en tonos medios, todas las chimeneas y marco de chimenea de hormigón
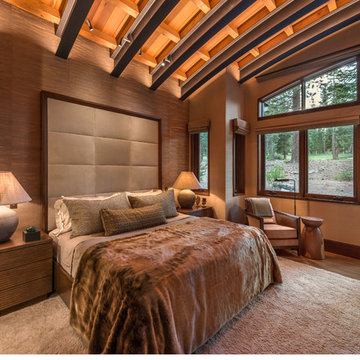
Photo of the Master Bedroom with fireplace and direct terrace & hot tub access. Dramatic ceiling of curved steel beams and uplit purlins & wood above.
(c) SANDBOX & Vance Fox Photography
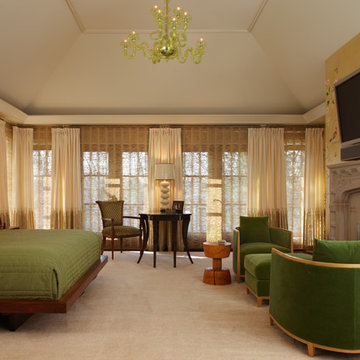
Ejemplo de dormitorio principal clásico grande con paredes beige, moqueta, todas las chimeneas, marco de chimenea de hormigón y suelo gris
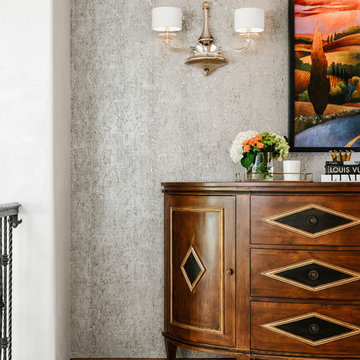
Lance Gerber Photography
Diseño de dormitorio principal de estilo americano de tamaño medio con paredes blancas, suelo de madera en tonos medios y marco de chimenea de hormigón
Diseño de dormitorio principal de estilo americano de tamaño medio con paredes blancas, suelo de madera en tonos medios y marco de chimenea de hormigón
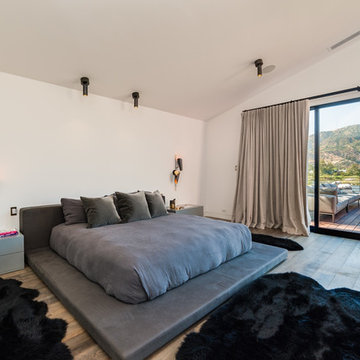
Ejemplo de dormitorio principal actual extra grande con paredes blancas, chimenea lineal, marco de chimenea de hormigón, suelo gris y suelo de madera en tonos medios
2