176 ideas para dormitorios con marco de chimenea de hormigón
Filtrar por
Presupuesto
Ordenar por:Popular hoy
61 - 80 de 176 fotos
Artículo 1 de 3
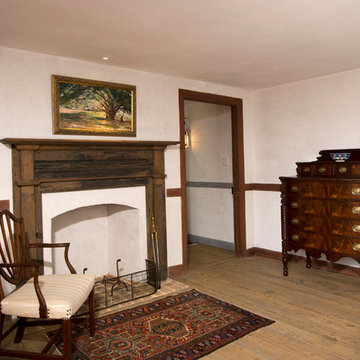
Complete restoration of historic plantation home in Middlesex Virginia.
Diseño de dormitorio principal campestre grande con paredes blancas, suelo de madera en tonos medios, todas las chimeneas y marco de chimenea de hormigón
Diseño de dormitorio principal campestre grande con paredes blancas, suelo de madera en tonos medios, todas las chimeneas y marco de chimenea de hormigón
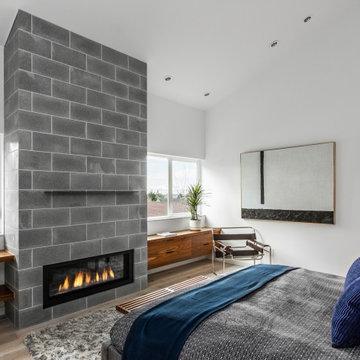
Modelo de dormitorio principal y abovedado vintage grande con paredes blancas, suelo de madera clara, todas las chimeneas y marco de chimenea de hormigón
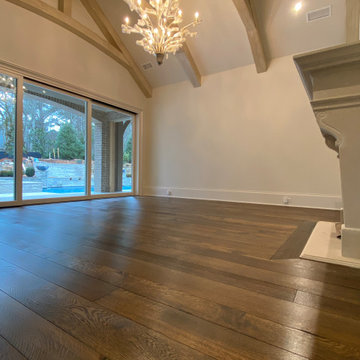
Random width solid white oak plank flooring, sourced from urban harvested logs, wirebrushed and finished with hardwax oil
Ejemplo de dormitorio principal grande con paredes blancas, suelo de madera oscura, todas las chimeneas, marco de chimenea de hormigón, suelo marrón y vigas vistas
Ejemplo de dormitorio principal grande con paredes blancas, suelo de madera oscura, todas las chimeneas, marco de chimenea de hormigón, suelo marrón y vigas vistas
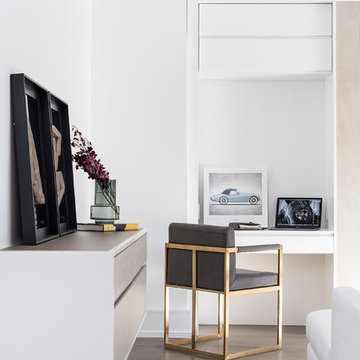
Diseño de dormitorio principal moderno grande con paredes blancas, suelo de madera clara, todas las chimeneas, marco de chimenea de hormigón y suelo gris
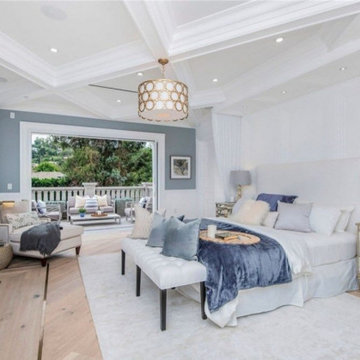
Ejemplo de dormitorio principal tradicional renovado grande con paredes azules, suelo de madera clara, todas las chimeneas, marco de chimenea de hormigón y suelo beige
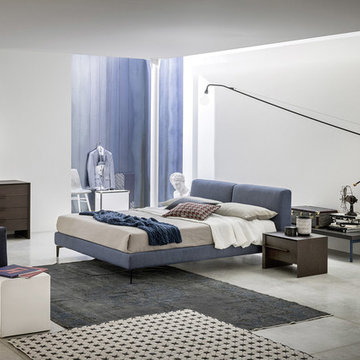
Moderner Retro Style, klare Formen mit tollen Rundungen, auf minimalistischen Füßen.
Modelo de dormitorio principal minimalista de tamaño medio sin chimenea con paredes blancas, suelo gris, suelo de mármol y marco de chimenea de hormigón
Modelo de dormitorio principal minimalista de tamaño medio sin chimenea con paredes blancas, suelo gris, suelo de mármol y marco de chimenea de hormigón
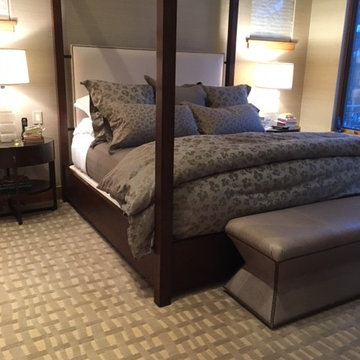
Beautiful remodel of a master bedroom.
Foto de dormitorio principal actual grande con paredes beige, moqueta, chimeneas suspendidas y marco de chimenea de hormigón
Foto de dormitorio principal actual grande con paredes beige, moqueta, chimeneas suspendidas y marco de chimenea de hormigón
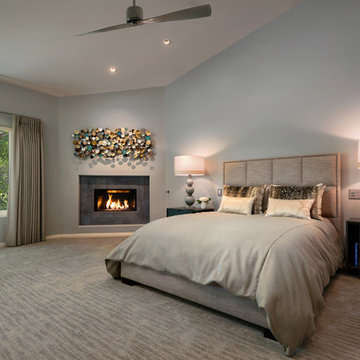
Diseño de dormitorio principal tradicional renovado de tamaño medio con paredes azules, moqueta, chimenea de esquina y marco de chimenea de hormigón
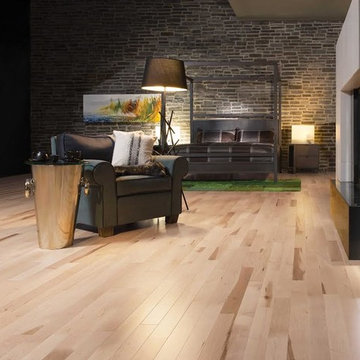
Imagen de dormitorio tipo loft urbano grande con paredes grises, suelo de madera clara, chimenea de doble cara y marco de chimenea de hormigón
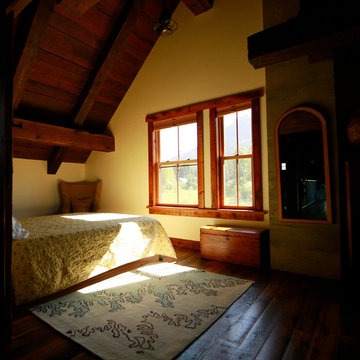
Ejemplo de dormitorio tipo loft rural grande con paredes amarillas, suelo de madera en tonos medios, todas las chimeneas, marco de chimenea de hormigón y suelo marrón
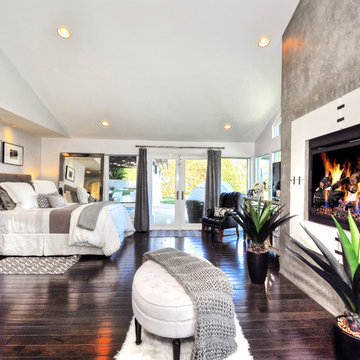
Modelo de dormitorio principal tradicional renovado grande con paredes blancas, suelo de madera oscura, todas las chimeneas, marco de chimenea de hormigón y suelo marrón
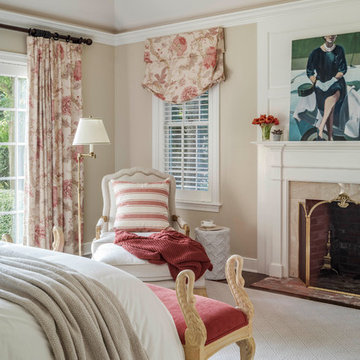
When this 6,000-square-foot vacation home suffered water damage in its family room, the homeowners decided it was time to update the interiors at large. They wanted an elegant, sophisticated, and comfortable style that served their lives but also required a design that would preserve and enhance various existing details.
To begin, we focused on the timeless and most interesting aspects of the existing design. Details such as Spanish tile floors in the entry and kitchen were kept, as were the dining room's spirited marine-blue combed walls, which were refinished to add even more depth. A beloved lacquered linen coffee table was also incorporated into the great room's updated design.
To modernize the interior, we looked to the home's gorgeous water views, bringing in colors and textures that related to sand, sea, and sky. In the great room, for example, textured wall coverings, nubby linen, woven chairs, and a custom mosaic backsplash all refer to the natural colors and textures just outside. Likewise, a rose garden outside the master bedroom and study informed color selections there. We updated lighting and plumbing fixtures and added a mix of antique and new furnishings.
In the great room, seating and tables were specified to fit multiple configurations – the sofa can be moved to a window bay to maximize summer views, for example, but can easily be moved by the fireplace during chillier months.
Project designed by Boston interior design Dane Austin Design. Dane serves Boston, Cambridge, Hingham, Cohasset, Newton, Weston, Lexington, Concord, Dover, Andover, Gloucester, as well as surrounding areas.
For more about Dane Austin Design, click here: https://daneaustindesign.com/
To learn more about this project, click here:
https://daneaustindesign.com/oyster-harbors-estate
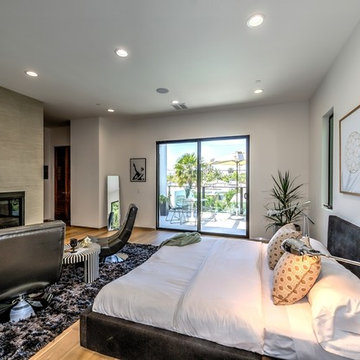
Modelo de dormitorio principal moderno grande con paredes blancas, suelo de madera clara, todas las chimeneas y marco de chimenea de hormigón
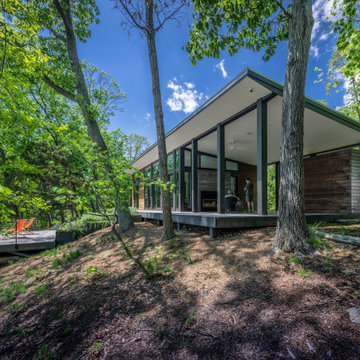
This 700 SF weekend cabin is highly space-efficient yet comfortable enough for guests. The office space doubles as a guest room by virtue of a built-in Murphy bed and the 2 half baths share a walk-in shower. The living space is expanded by a 400 SF covered porch and a 200 SF deck that takes in a tremendous view of the Shenandoah Valley landscape. The owner/architect carefully selected materials that would be durable, sustainable, and maintain their natural beauty as they age. The siding and decking are Kebony, interior floors are polished concrete with a sealer, and half of the interior doors and the built-in cabintry are cedar with a vinegar-based finish. The deck railings are powder-coated steel with stainless cable railing. All of the painted exterior trim work is Boral. The natural steel kitchen island base and the outdoor shower surround were provided by local fabricators. Houseworks made the interior doors, built-in cabinetry, and board-formed concrete fireplace surround and concrete firepit.
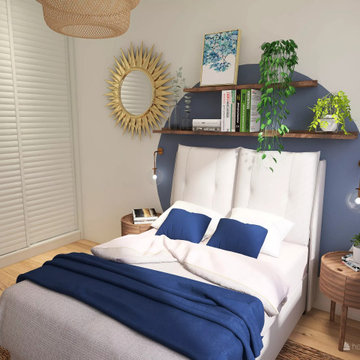
chambre adulte esprit romantique
Foto de dormitorio principal romántico de tamaño medio con paredes azules, suelo de madera en tonos medios, todas las chimeneas, marco de chimenea de hormigón y suelo marrón
Foto de dormitorio principal romántico de tamaño medio con paredes azules, suelo de madera en tonos medios, todas las chimeneas, marco de chimenea de hormigón y suelo marrón
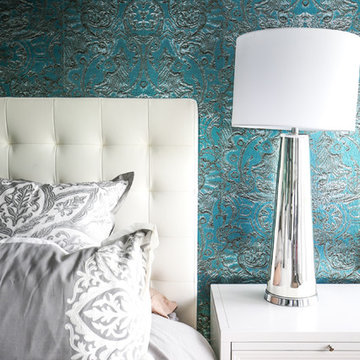
Celia Fousse
Diseño de dormitorio principal minimalista grande con paredes azules, suelo de madera clara, chimenea de esquina y marco de chimenea de hormigón
Diseño de dormitorio principal minimalista grande con paredes azules, suelo de madera clara, chimenea de esquina y marco de chimenea de hormigón
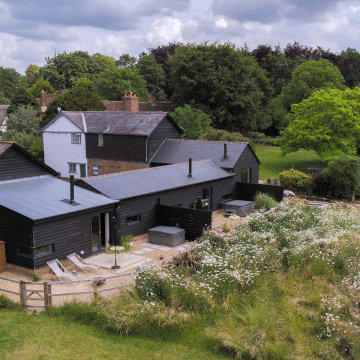
This project included a stables conversion into holiday lets on the site of a listed farmhouse (complete with all the restrictions that entails). We also extended into a barn attached to the listed farmhouse to create a kitchen extension and sunken snug area. Negotiating the project through listed building consent was tricky but we cracked it! Extra reports were needed to prove that the existing stables were actually not as old as the council had presumed and could therefore be re-built. Additionally, we produced drawings for the builder. Existing wobbly stud-work in the kitchen has been retained to tell the story of the barn and to retain character.
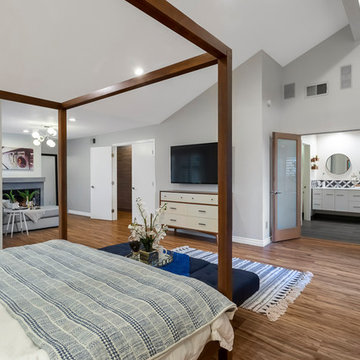
Maddox Photography
Foto de dormitorio principal contemporáneo extra grande con paredes grises, suelo de madera clara, todas las chimeneas, marco de chimenea de hormigón y suelo gris
Foto de dormitorio principal contemporáneo extra grande con paredes grises, suelo de madera clara, todas las chimeneas, marco de chimenea de hormigón y suelo gris
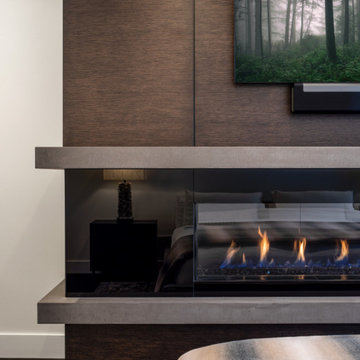
Modelo de dormitorio principal actual de tamaño medio con paredes blancas, suelo de madera oscura, chimenea lineal, marco de chimenea de hormigón y suelo marrón
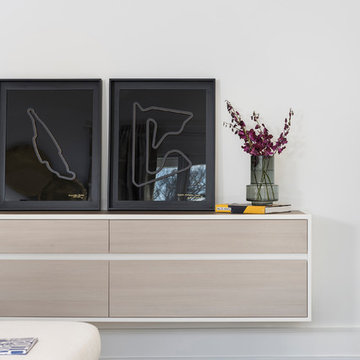
Modelo de dormitorio principal moderno grande con paredes blancas, suelo de madera clara, todas las chimeneas, marco de chimenea de hormigón y suelo gris
176 ideas para dormitorios con marco de chimenea de hormigón
4