3.977 ideas para dormitorios con marco de chimenea de baldosas y/o azulejos y todas las repisas de chimenea
Filtrar por
Presupuesto
Ordenar por:Popular hoy
21 - 40 de 3977 fotos
Artículo 1 de 3
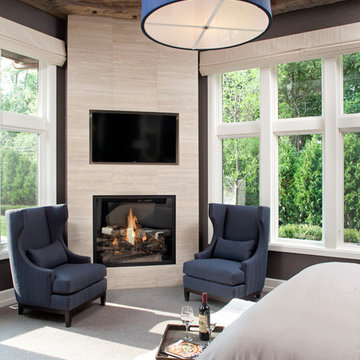
Builder: John Kraemer & Sons | Architecture: Sharratt Design | Interior Design: Engler Studio | Photography: Landmark Photography
Diseño de dormitorio principal y televisión tradicional renovado con paredes grises, moqueta, chimenea de esquina y marco de chimenea de baldosas y/o azulejos
Diseño de dormitorio principal y televisión tradicional renovado con paredes grises, moqueta, chimenea de esquina y marco de chimenea de baldosas y/o azulejos
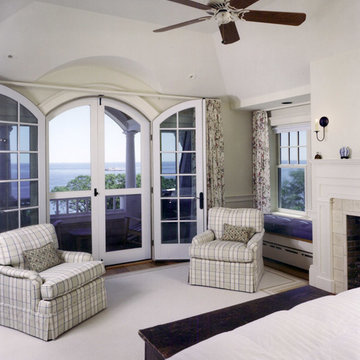
Contractor: Anderson Contracting Services, Carl Anderson
Principal Consultants: Structural Engineers - Foley Buhl Roberts & Associates, Inc.
Photographer: Dan Gair/Blind Dog Photo, Inc. & Greg Premru Photography
This gambrel home takes full advantage of its rugged costal heights, embracing intoxicating ocean views from both wings of the house. Gracious interiors include a balance of formal living spaces, casual family quarters and private domains. Romantic details such as a tower with a curving staircase and wall of windows give it distinct personality. Architects transformed the site’s topography, providing vehicular access and building a 30-foot stone retaining wall to level the site. The change in landscape was sensitively integrated into the existing terrain through use of native materials and color. Reminiscent of estate architecture, the team created connections between the elegant seaside dwelling and its outbuildings, such as the carriage house and beach house.
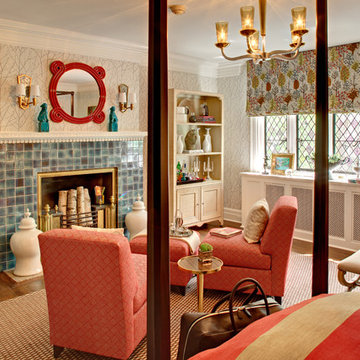
New Jersey Designer Show House guest bedroom. Hickory Chair twin beds with a horizontal stripe headboard and custom bedding. The house was a disaster; the ceilings were falling in, along with everything else. We refaced the fireplace and kept the original insert, using a hand-glazed teal tile to make the fireplace a focal point of the room. The mantle was in pieces on the floor when we first saw the room, but we put it back together, preserving the intricate detail of the house. The Beeline Home red Ohm mirror hangs above the fireplace to add a great pop of color. The space was large, so we wanted to use twin beds to allow for multiple guests. A comfortable sitting area in front of the fireplace allows for guests to feel like they have a private space of their own to relax. The walls are covered in a Larsen wallpaper. The window treatments add a feeling of whimsy to this dark castle. The windows are stained glass and original to the room. We had a wonderful time participating in the Mansion in May 2012 Show House.
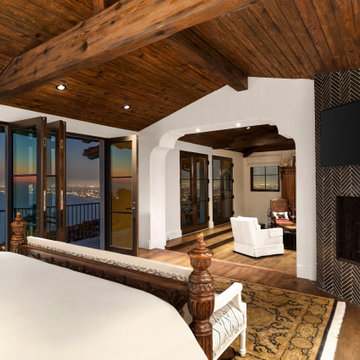
Bedroom with fireplace, installed TV and balcony with folding doors.
Modelo de dormitorio mediterráneo grande con paredes blancas, suelo de madera en tonos medios, chimenea lineal, marco de chimenea de baldosas y/o azulejos, suelo marrón y madera
Modelo de dormitorio mediterráneo grande con paredes blancas, suelo de madera en tonos medios, chimenea lineal, marco de chimenea de baldosas y/o azulejos, suelo marrón y madera
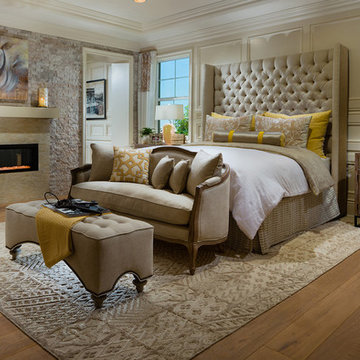
Diseño de dormitorio principal mediterráneo grande con paredes beige, suelo de madera clara, chimenea lineal y marco de chimenea de baldosas y/o azulejos
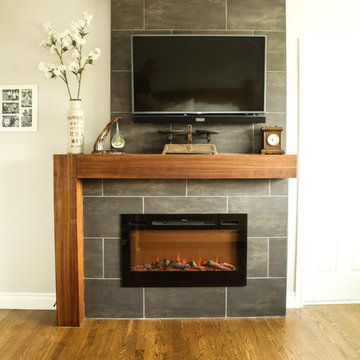
Diseño de dormitorio principal tradicional renovado de tamaño medio con paredes grises, suelo de madera en tonos medios, chimenea lineal, marco de chimenea de baldosas y/o azulejos y suelo marrón
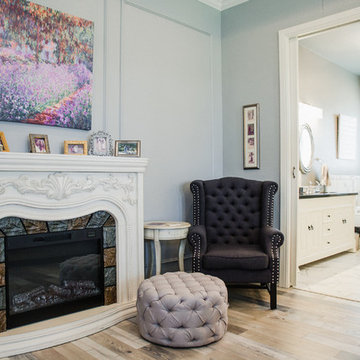
Our clients continued the french country look in their beautiful master bedroom, featuring a gas fireplace with distressed wood trim surround. The soft blue walls feature large scale trim, helping further perpetuate a restful European air.
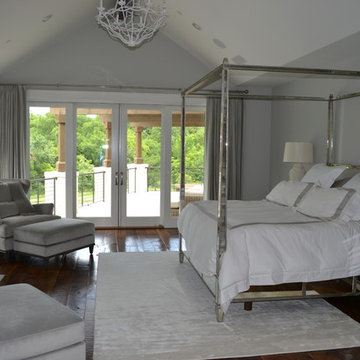
Mamie Adams
Diseño de dormitorio principal clásico renovado extra grande con paredes grises, suelo de madera oscura, todas las chimeneas, marco de chimenea de baldosas y/o azulejos y suelo marrón
Diseño de dormitorio principal clásico renovado extra grande con paredes grises, suelo de madera oscura, todas las chimeneas, marco de chimenea de baldosas y/o azulejos y suelo marrón
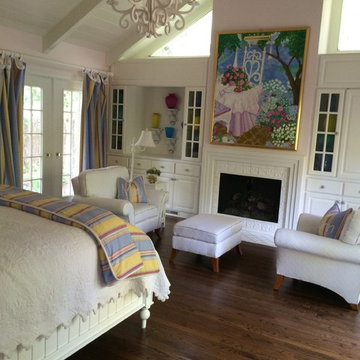
Imagen de dormitorio principal tradicional renovado extra grande con paredes rosas, suelo de madera oscura, todas las chimeneas y marco de chimenea de baldosas y/o azulejos
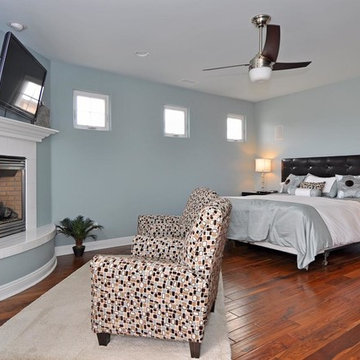
Dan DiPinto
Ejemplo de dormitorio principal contemporáneo de tamaño medio con paredes azules, suelo laminado, todas las chimeneas y marco de chimenea de baldosas y/o azulejos
Ejemplo de dormitorio principal contemporáneo de tamaño medio con paredes azules, suelo laminado, todas las chimeneas y marco de chimenea de baldosas y/o azulejos

Peter Christiansen Valli
Diseño de dormitorio principal asiático de tamaño medio con paredes beige, moqueta, chimenea de doble cara, marco de chimenea de baldosas y/o azulejos y suelo multicolor
Diseño de dormitorio principal asiático de tamaño medio con paredes beige, moqueta, chimenea de doble cara, marco de chimenea de baldosas y/o azulejos y suelo multicolor
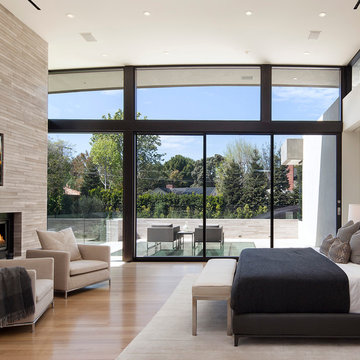
Designer: Paul McClean
Project Type: New Single Family Residence
Location: Los Angeles, CA
Approximate Size: 11,000 sf
Project Completed: June 2013
Photographer: Jim Bartsch
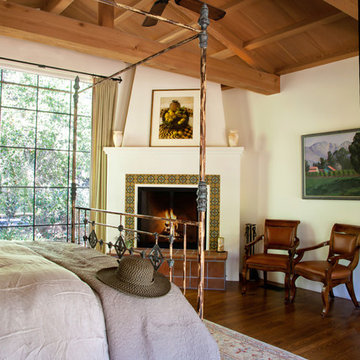
Stained wood floors and smooth plaster arch with bullnose corners. New remodel added to an old California Mission Revival home. Antique rug, large windows with plaster fireplace and wrought iron bed. The ceiling was crafted to match the original ceiling in the old part of the home.
Revitalize, update, and addition on a 1920's Old California home, thought to be a real George Washington Smith in Ojai, California. Wide, thick plaster arches, old farm paintings, comfortable, ranchy furniture give this place a real old world Spanish charm. Hand kotted antique rugs and fine bench made new furniture reflects the original style of Santa Barbara, CA, giving the sense this place is completely original. And much of it is, although it has been completely revamped, adding a larger stair case, wide arches, new master suite including a sitting room with a tv. Maraya Interiors completely changed the kitchen, adding new cabinetry, a blue granite island, and custom made terra cotta tile in multiple shapes and sizes. The home has a dining room for larger gatherings, and a small kitchen table for intimate family breakfasts. A high living room ceiling has been imitated in the new master suite with very large steel windows through out.
Project Location: Ojai, CA. Designed by Maraya Interior Design. From their beautiful resort town of Ojai, they serve clients in Montecito, Hope Ranch, Malibu, Westlake and Calabasas, across the tri-county areas of Santa Barbara, Ventura and Los Angeles, south to Hidden Hills- north through Solvang and more.
Bob Easton, Architect
Stan Tenpenny, contractor
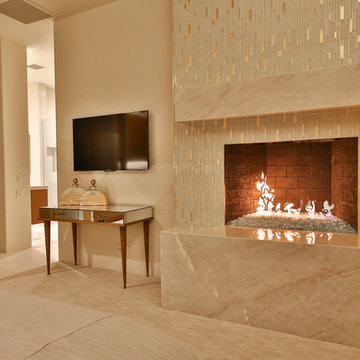
Trent Teigen
Diseño de habitación de invitados contemporánea grande con paredes beige, moqueta, todas las chimeneas, marco de chimenea de baldosas y/o azulejos y suelo beige
Diseño de habitación de invitados contemporánea grande con paredes beige, moqueta, todas las chimeneas, marco de chimenea de baldosas y/o azulejos y suelo beige
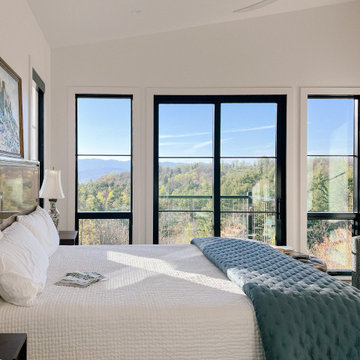
Primary Bedroom
Diseño de dormitorio principal y abovedado minimalista extra grande con paredes blancas, suelo de madera clara, todas las chimeneas y marco de chimenea de baldosas y/o azulejos
Diseño de dormitorio principal y abovedado minimalista extra grande con paredes blancas, suelo de madera clara, todas las chimeneas y marco de chimenea de baldosas y/o azulejos
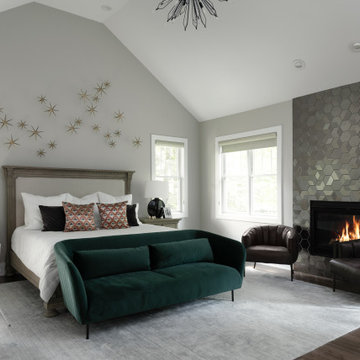
Diseño de dormitorio abovedado tradicional renovado con paredes grises, suelo de madera oscura, todas las chimeneas, marco de chimenea de baldosas y/o azulejos y suelo marrón

Ejemplo de dormitorio principal marinero pequeño con paredes azules, suelo de madera oscura, suelo marrón, vigas vistas, todas las chimeneas y marco de chimenea de baldosas y/o azulejos

Imagen de dormitorio abovedado y principal campestre grande con paredes beige, suelo de madera en tonos medios, todas las chimeneas, marco de chimenea de baldosas y/o azulejos, suelo marrón, vigas vistas y machihembrado
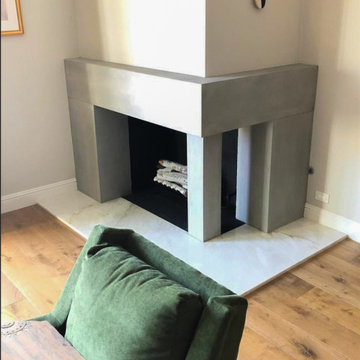
In this gallery, you will see a custom fireplace building project in a residential Los Angeles home. The project included the design and building elements that made the room go from ordinary to extraordinary. The design is modern, simple, and eye-catching for its slick lines and neutral colors that perfectly match the white walls and contrast of the hardwood floors.
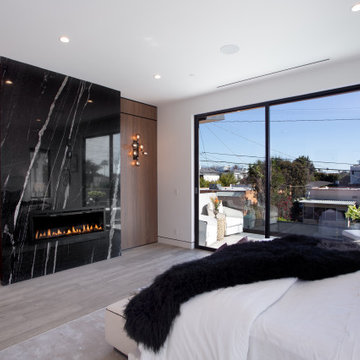
Foto de dormitorio principal y blanco minimalista grande con paredes blancas, suelo de baldosas de porcelana, chimenea lineal, marco de chimenea de baldosas y/o azulejos, suelo beige y panelado
3.977 ideas para dormitorios con marco de chimenea de baldosas y/o azulejos y todas las repisas de chimenea
2