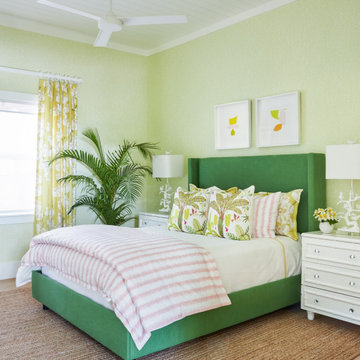2.236 ideas para dormitorios con machihembrado y casetón
Filtrar por
Presupuesto
Ordenar por:Popular hoy
61 - 80 de 2236 fotos
Artículo 1 de 3

Foto de dormitorio principal clásico renovado extra grande con paredes blancas, moqueta, suelo gris, casetón y boiserie
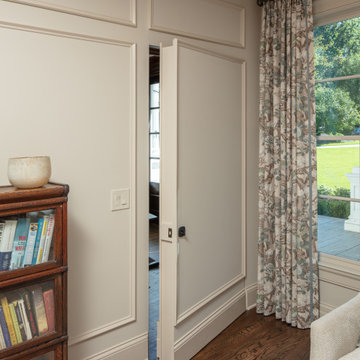
This sophisticated master bedroom’s soothing color scheme and furnishings create a peaceful oasis while a “hidden” door adds a fun component to the room.
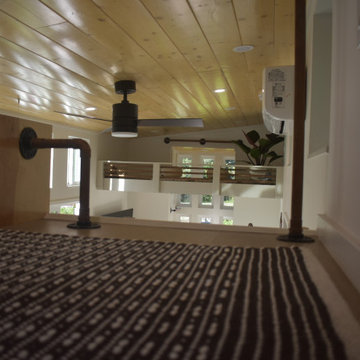
This Ohana model ATU tiny home is contemporary and sleek, cladded in cedar and metal. The slanted roof and clean straight lines keep this 8x28' tiny home on wheels looking sharp in any location, even enveloped in jungle. Cedar wood siding and metal are the perfect protectant to the elements, which is great because this Ohana model in rainy Pune, Hawaii and also right on the ocean.
A natural mix of wood tones with dark greens and metals keep the theme grounded with an earthiness.
Theres a sliding glass door and also another glass entry door across from it, opening up the center of this otherwise long and narrow runway. The living space is fully equipped with entertainment and comfortable seating with plenty of storage built into the seating. The window nook/ bump-out is also wall-mounted ladder access to the second loft.
The stairs up to the main sleeping loft double as a bookshelf and seamlessly integrate into the very custom kitchen cabinets that house appliances, pull-out pantry, closet space, and drawers (including toe-kick drawers).
A granite countertop slab extends thicker than usual down the front edge and also up the wall and seamlessly cases the windowsill.
The bathroom is clean and polished but not without color! A floating vanity and a floating toilet keep the floor feeling open and created a very easy space to clean! The shower had a glass partition with one side left open- a walk-in shower in a tiny home. The floor is tiled in slate and there are engineered hardwood flooring throughout.
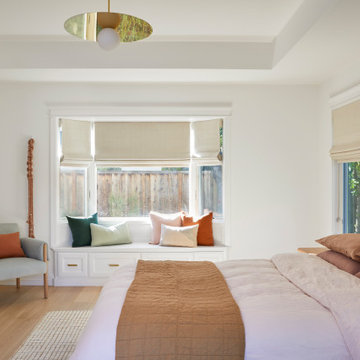
Foto de dormitorio principal escandinavo grande sin chimenea con paredes blancas, suelo de madera clara, suelo marrón y casetón
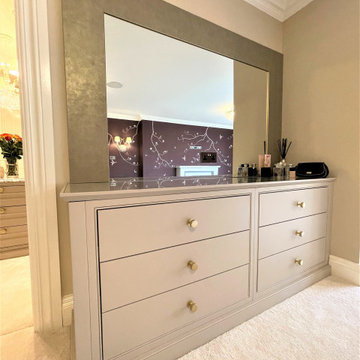
Our expertly handcrafted in-frame shaker cabinetry with decorative mouldings – finished in Little Greene’s ‘slaked lime deep’ – is offset with mirrors and satin brass hardware to provide a touch of opulence to this elegant dressing room and adjoining master dressing table, with neo-classic and contemporary influences. Stunning bedside cabinets and designer radiators complete this wonderful project.
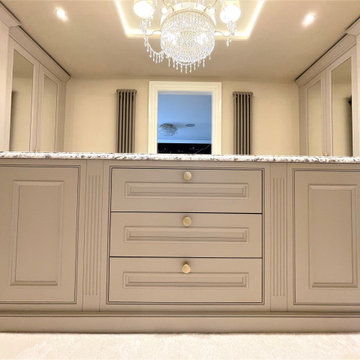
Our expertly handcrafted in-frame shaker cabinetry with decorative mouldings – finished in Little Greene’s ‘slaked lime deep’ – is offset with mirrors and satin brass hardware to provide a touch of opulence to this elegant dressing room and adjoining master dressing table, with neo-classic and contemporary influences. Stunning bedside cabinets and designer radiators complete this wonderful project.
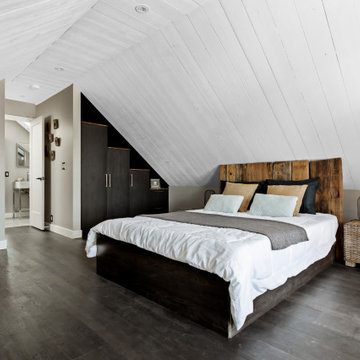
Chambre principale / Master bedroom
Modelo de dormitorio principal y abovedado actual grande con paredes blancas, suelo de madera oscura, machihembrado y suelo negro
Modelo de dormitorio principal y abovedado actual grande con paredes blancas, suelo de madera oscura, machihembrado y suelo negro
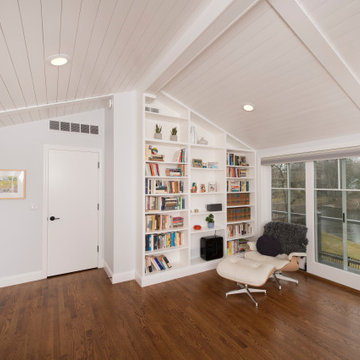
Bloomfield Hills Addition Master Bedroom Remodel
Modelo de dormitorio principal de estilo de casa de campo de tamaño medio con paredes blancas, suelo de madera en tonos medios, suelo marrón y machihembrado
Modelo de dormitorio principal de estilo de casa de campo de tamaño medio con paredes blancas, suelo de madera en tonos medios, suelo marrón y machihembrado

This 2-story home includes a 3- car garage with mudroom entry, an inviting front porch with decorative posts, and a screened-in porch. The home features an open floor plan with 10’ ceilings on the 1st floor and impressive detailing throughout. A dramatic 2-story ceiling creates a grand first impression in the foyer, where hardwood flooring extends into the adjacent formal dining room elegant coffered ceiling accented by craftsman style wainscoting and chair rail. Just beyond the Foyer, the great room with a 2-story ceiling, the kitchen, breakfast area, and hearth room share an open plan. The spacious kitchen includes that opens to the breakfast area, quartz countertops with tile backsplash, stainless steel appliances, attractive cabinetry with crown molding, and a corner pantry. The connecting hearth room is a cozy retreat that includes a gas fireplace with stone surround and shiplap. The floor plan also includes a study with French doors and a convenient bonus room for additional flexible living space. The first-floor owner’s suite boasts an expansive closet, and a private bathroom with a shower, freestanding tub, and double bowl vanity. On the 2nd floor is a versatile loft area overlooking the great room, 2 full baths, and 3 bedrooms with spacious closets.
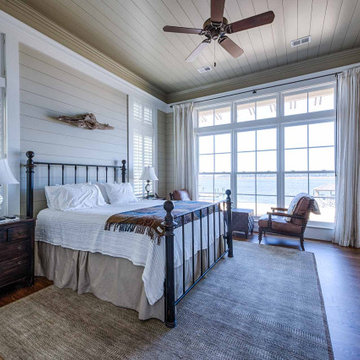
Shiplap walls and ceiling, transom windows, white oak flooring.
Ejemplo de dormitorio principal con paredes beige, suelo de madera oscura, suelo marrón, machihembrado y machihembrado
Ejemplo de dormitorio principal con paredes beige, suelo de madera oscura, suelo marrón, machihembrado y machihembrado
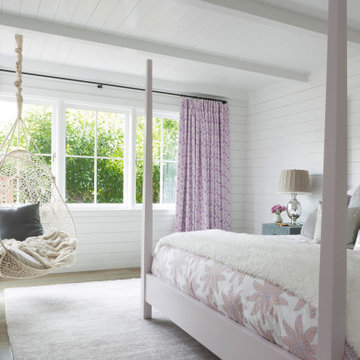
Noah Webb
Ejemplo de dormitorio marinero con paredes blancas, suelo de madera en tonos medios, suelo marrón, vigas vistas, machihembrado y machihembrado
Ejemplo de dormitorio marinero con paredes blancas, suelo de madera en tonos medios, suelo marrón, vigas vistas, machihembrado y machihembrado
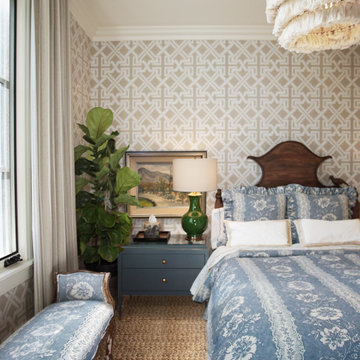
Heather Ryan, Interior Designer H.Ryan Studio - Scottsdale, AZ www.hryanstudio.com
Ejemplo de habitación de invitados clásica de tamaño medio sin chimenea con paredes beige, suelo de madera en tonos medios, suelo marrón, papel pintado y casetón
Ejemplo de habitación de invitados clásica de tamaño medio sin chimenea con paredes beige, suelo de madera en tonos medios, suelo marrón, papel pintado y casetón
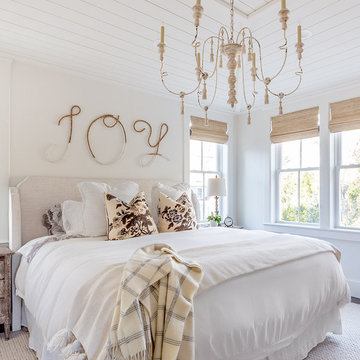
You don’t need to take a vacation anywhere with a sun-soaked master suite addition like this. So serene.
•
Whole Home Renovation + Addition, 1879 Built Home
Wellesley, MA
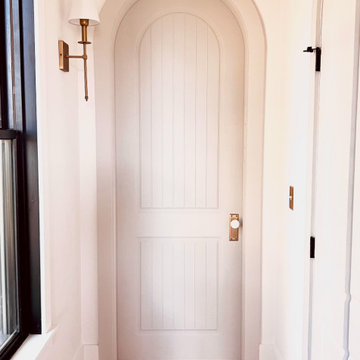
At Maebeck Doors, we create custom doors that transform your house into a home. We believe part of feeling comfortable in your own space relies on entryways tailored specifically to your design style and we are here to turn those visions into a reality.
We can create any interior and exterior door you can dream up.

We love this master bedroom's sitting area featuring arched entryways, a custom fireplace and sitting area, and wood floors.
Imagen de dormitorio principal moderno extra grande con paredes blancas, suelo de madera oscura, todas las chimeneas, marco de chimenea de hormigón, suelo marrón, casetón y panelado
Imagen de dormitorio principal moderno extra grande con paredes blancas, suelo de madera oscura, todas las chimeneas, marco de chimenea de hormigón, suelo marrón, casetón y panelado
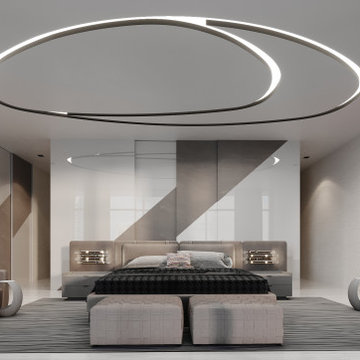
Ejemplo de dormitorio principal contemporáneo grande con paredes beige, suelo de mármol, suelo multicolor, casetón y papel pintado
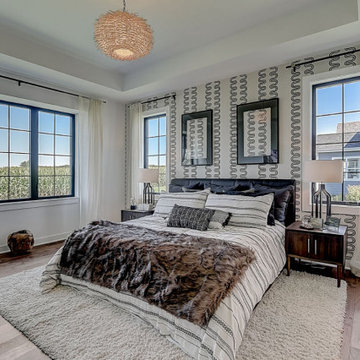
Master bedroom
Diseño de dormitorio principal tradicional renovado de tamaño medio con paredes multicolor, suelo de madera en tonos medios, suelo marrón, casetón y papel pintado
Diseño de dormitorio principal tradicional renovado de tamaño medio con paredes multicolor, suelo de madera en tonos medios, suelo marrón, casetón y papel pintado
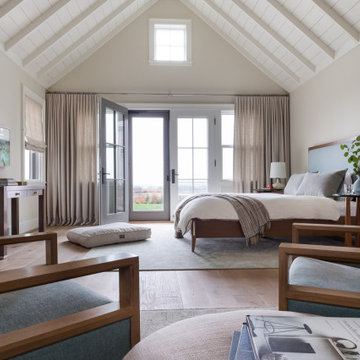
Modelo de dormitorio abovedado marinero con paredes beige, suelo de madera en tonos medios, suelo marrón, vigas vistas y machihembrado
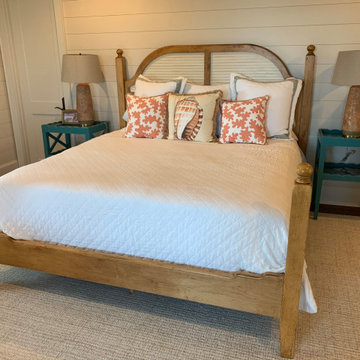
Ejemplo de habitación de invitados marinera con casetón y machihembrado
2.236 ideas para dormitorios con machihembrado y casetón
4
