454 ideas para dormitorios con chimenea lineal
Filtrar por
Presupuesto
Ordenar por:Popular hoy
21 - 40 de 454 fotos
Artículo 1 de 3
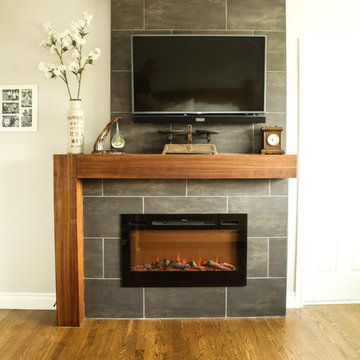
Diseño de dormitorio principal tradicional renovado de tamaño medio con paredes grises, suelo de madera en tonos medios, chimenea lineal, marco de chimenea de baldosas y/o azulejos y suelo marrón
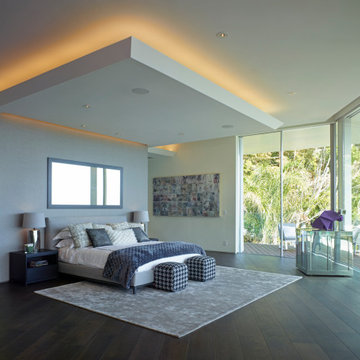
Fluidly flowing to a generous extrior balcony with multisliding stacking narrow profile doors by Styline with expansive views of Los Angeles.
Imagen de dormitorio principal moderno extra grande con paredes blancas, suelo de madera oscura, chimenea lineal, marco de chimenea de piedra y suelo marrón
Imagen de dormitorio principal moderno extra grande con paredes blancas, suelo de madera oscura, chimenea lineal, marco de chimenea de piedra y suelo marrón
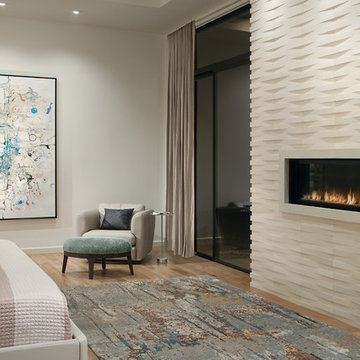
"Tropical White" Island Stone gives texture and definition to this fireplace wall, while the warm wood flooring provides an intimate feeling in the bedroom.
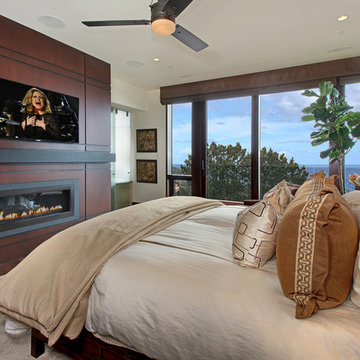
Diseño de dormitorio principal y televisión actual de tamaño medio con chimenea lineal, paredes blancas, suelo de madera oscura, marco de chimenea de madera y suelo marrón
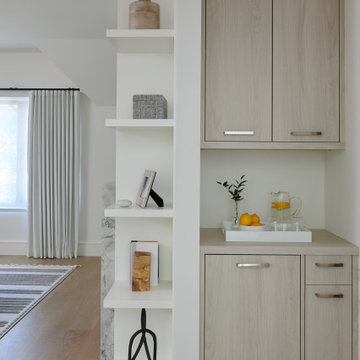
Foto de dormitorio principal contemporáneo de tamaño medio con suelo de madera clara, chimenea lineal, marco de chimenea de piedra y suelo amarillo
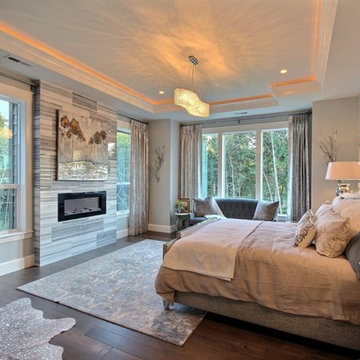
The Ascension - Super Ranch on Acreage in Ridgefield Washington by Cascade West Development Inc.
Another highlight of this home is the fortified retreat of the Master Suite and Bath. A built-in linear fireplace, custom 11ft coffered ceilings and 5 large windows allow the delicate interplay of light and form to surround the home-owner in their place of rest. With pristine beauty and copious functions the Master Bath is a worthy refuge for anyone in need of a moment of peace. The gentle curve of the 10ft high, barrel-vaulted ceiling frames perfectly the modern free-standing tub, which is set against a backdrop of three 6ft tall windows. The large personal sauna and immense tile shower offer even more options for relaxation and relief from the day.
Cascade West Facebook: https://goo.gl/MCD2U1
Cascade West Website: https://goo.gl/XHm7Un
These photos, like many of ours, were taken by the good people of ExposioHDR - Portland, Or
Exposio Facebook: https://goo.gl/SpSvyo
Exposio Website: https://goo.gl/Cbm8Ya
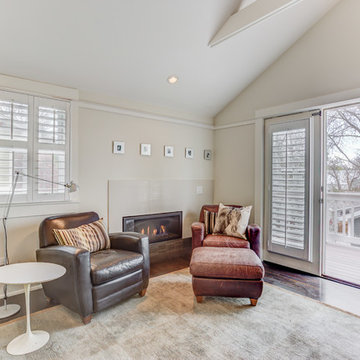
The master suite includes a cozy seating area and french doors which open onto a balcony. A ribbon fireplace with tile surround make this corner even more inviting.
Steven Connelly
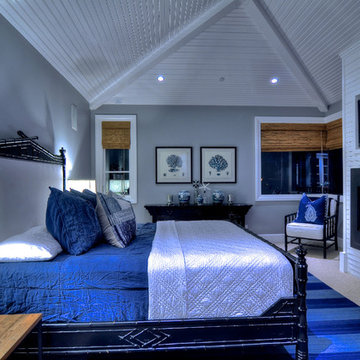
Bowman Group Architectural Photography
Foto de dormitorio principal marinero de tamaño medio con paredes grises, moqueta, chimenea lineal y marco de chimenea de metal
Foto de dormitorio principal marinero de tamaño medio con paredes grises, moqueta, chimenea lineal y marco de chimenea de metal
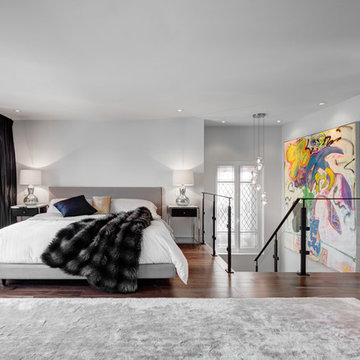
interior design by Tanya Yeung at Analogue Design Studio ; millwork by John Ozimec at Laneway Studio ; landscaping by Living Space Landscape ; art consulting by Mazarfox ; construction by C4 Construction ; photography by Arnaud Marthouret at Revelateur Studio
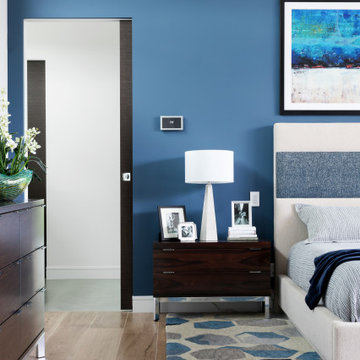
Foto de dormitorio principal y abovedado contemporáneo extra grande con paredes blancas, suelo de baldosas de porcelana, chimenea lineal, marco de chimenea de baldosas y/o azulejos y suelo marrón
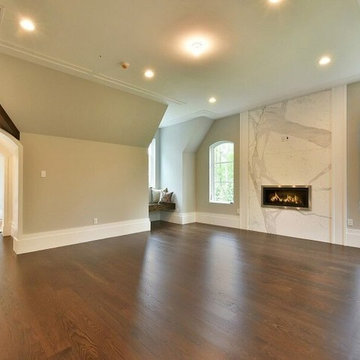
Modelo de dormitorio principal clásico renovado extra grande con paredes beige, suelo de madera oscura, chimenea lineal y marco de chimenea de piedra
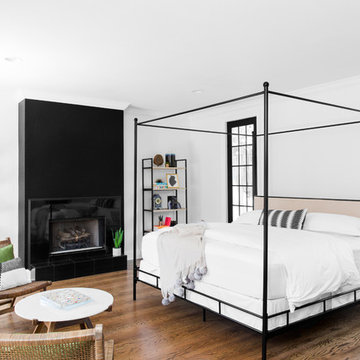
Contractor - Alair Homes Dallas
Photographer - Michael Wiltbank
Imagen de dormitorio principal clásico renovado de tamaño medio con paredes blancas, suelo de madera en tonos medios y chimenea lineal
Imagen de dormitorio principal clásico renovado de tamaño medio con paredes blancas, suelo de madera en tonos medios y chimenea lineal
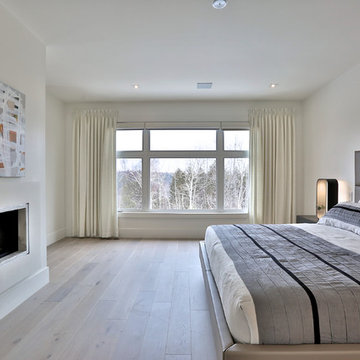
Master Bedroom w/bed and double sided fireplace, minimal & serene with great outdoor view
*jac jacobson photographics
Ejemplo de dormitorio principal actual extra grande con paredes blancas, suelo de madera clara, chimenea lineal y marco de chimenea de piedra
Ejemplo de dormitorio principal actual extra grande con paredes blancas, suelo de madera clara, chimenea lineal y marco de chimenea de piedra
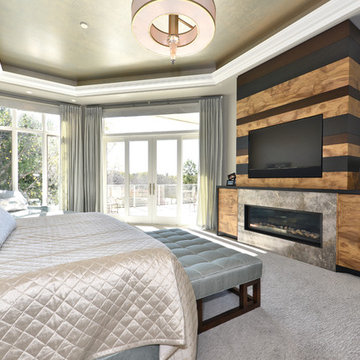
The master suite at this London Hunt Club home shows a feature wall with a gorgeous colour-blocked stained wood mantle with built in natural gas ribbon fireplace and flat screen tv. Window coverings provided by Designers' Edge. Hunter Douglas Opaque roller blinds are paired with gorgeous 6" pinch pleated drapery in Scalamadre, Salon Moire Damask.
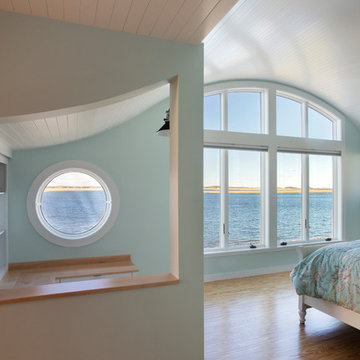
Situated along Eagle River, looking across to the mouth of the Ipswich Harbor, this was clearly a little cape house that was married to the sea. The owners were inquiring about adding a simple shed dormer to provide additional exposure to the stunning water view, but they were also interested in what Mathew would design if this beach cottage were his.
Inspired by the waves that came ashore mere feet from the little house, Mathew took up a fat marker and sketched a sweeping, S-shape dormer on the waterside of the building. He then described how the dormer would be designed in the shape of an ocean wave. “This way,” he explained, “you will not only be able to see the ocean from your new master bedroom, you’ll also be able to experience that view from a space that actually reflects the spirit of the waves.”
Mathew and his team designed the master suite and study using a subtle combination of contemporary and traditional, beach-house elements. The result was a completely unique and one-of-a-kind space inside and out. Transparencies are built into the design via features like gently curved glass that reflects the water and the arched interior window separating the bedroom and bath. On the exterior, the curved dormer on the street side echoes these rounded shapes and lines to create continuity throughout. The sense of movement is accentuated by the continuous, V-groove boarded ceiling that runs from one ocean-shaped dormer through to the opposite side of the house.
The bedroom features a cozy sitting area with built in storage and a porthole window to look out onto the rowboats in the harbor. A bathroom and closet were combined into a single room in a modern design that doesn't sacrifice any style or space and provides highly efficient functionality. A striking barn door made of glass with industrial hardware divides the two zones of the master suite. The custom, built-in maple cabinetry of the closets provides a textural counterpoint to the unique glass shower that incorporates sea stones and an ocean wave motif accent tile.
With this spectacular design vision, the owners are now able to enjoy their stunning view from a bright and spacious interior that brings the natural elements of the beach into the home.
Photo by Eric Roth
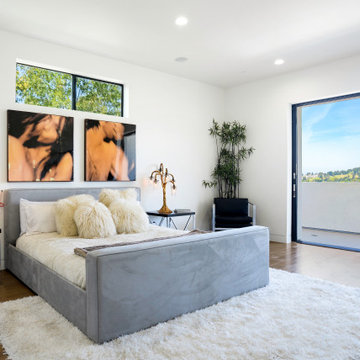
Imagen de dormitorio contemporáneo de tamaño medio con paredes blancas, suelo de madera clara, suelo beige, chimenea lineal y marco de chimenea de yeso
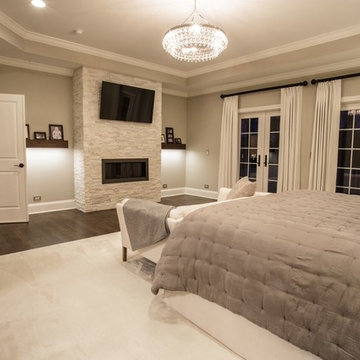
Imagen de dormitorio principal clásico renovado de tamaño medio con paredes grises, moqueta, chimenea lineal y marco de chimenea de piedra
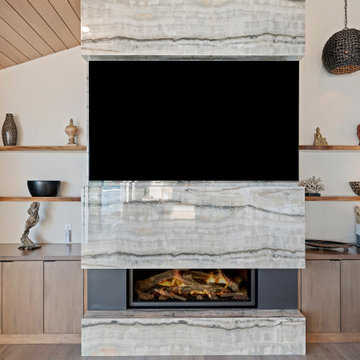
Sitting area of main bedroom features modern fireplace facade in faux onyx porcelain slab, custom cabinets alder, with live edge walnut floating shelves
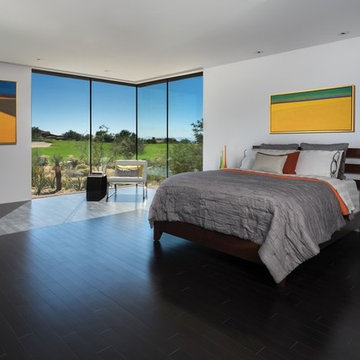
Modelo de dormitorio principal de estilo americano de tamaño medio con paredes blancas, suelo negro, suelo de bambú, chimenea lineal y marco de chimenea de piedra
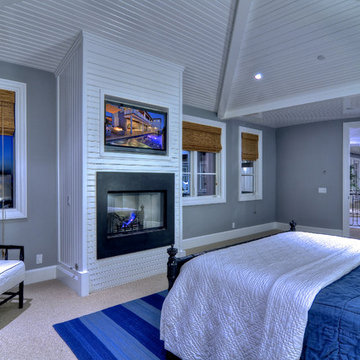
Bowman Group Architectural Photography
Imagen de dormitorio principal costero de tamaño medio con paredes grises, moqueta, chimenea lineal y marco de chimenea de metal
Imagen de dormitorio principal costero de tamaño medio con paredes grises, moqueta, chimenea lineal y marco de chimenea de metal
454 ideas para dormitorios con chimenea lineal
2