194 ideas para dormitorios con chimenea de doble cara y suelo gris
Filtrar por
Presupuesto
Ordenar por:Popular hoy
61 - 80 de 194 fotos
Artículo 1 de 3
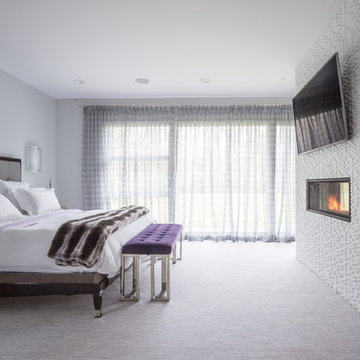
This Demarest, NJ home received a full makeover by our Retail President, Lauren Cherkas. in concert with the homeowners. With a mix of patterns, stones, and stone-look porcelains, their tile choices make a unique statement in each room.
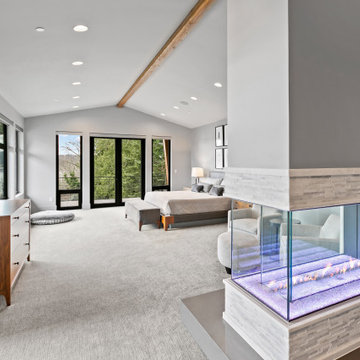
Ejemplo de dormitorio principal contemporáneo extra grande con paredes grises, moqueta, chimenea de doble cara, suelo gris y vigas vistas
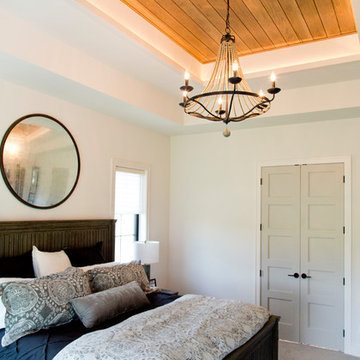
Imagen de dormitorio principal contemporáneo grande con paredes blancas, moqueta, chimenea de doble cara y suelo gris
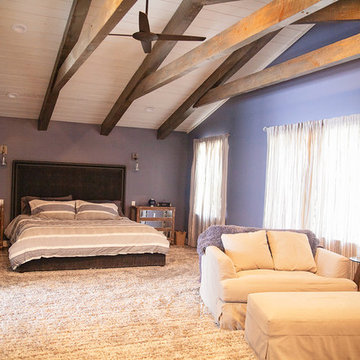
Foto de dormitorio principal moderno grande con paredes púrpuras, moqueta, chimenea de doble cara, marco de chimenea de madera y suelo gris
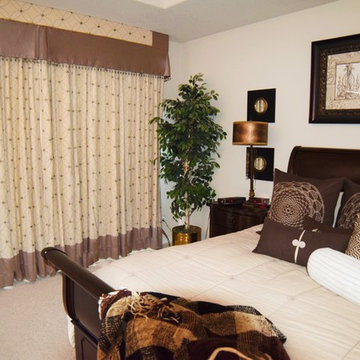
Main window in master bedroom with blackout lined curtain panels provides complete light blockage. Custom valance with beaded trim over the panels brings additional light blockage.
Master bedroom updated from traditional to transitional with new furniture, artwork, window treatments, slipcovers over chairs and ottoman.
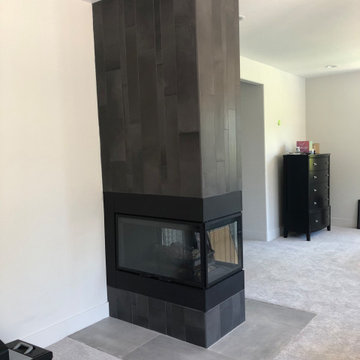
Vertically laid porcelain tile create an edgy industrial look for this master bedroom fireplace.
Diseño de dormitorio urbano con paredes grises, moqueta, chimenea de doble cara, marco de chimenea de baldosas y/o azulejos y suelo gris
Diseño de dormitorio urbano con paredes grises, moqueta, chimenea de doble cara, marco de chimenea de baldosas y/o azulejos y suelo gris
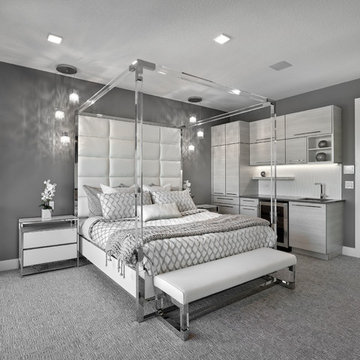
Spacious bedroom with built in cabinets, beverage fridge and sink.
Ejemplo de dormitorio principal actual grande con paredes grises, moqueta, chimenea de doble cara, suelo gris y marco de chimenea de piedra
Ejemplo de dormitorio principal actual grande con paredes grises, moqueta, chimenea de doble cara, suelo gris y marco de chimenea de piedra
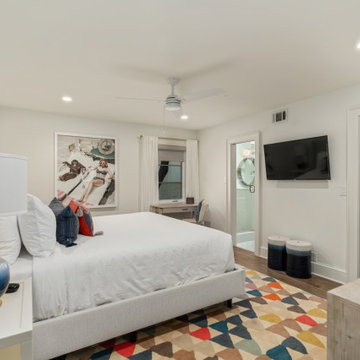
Located in Old Seagrove, FL, this 1980's beach house was is steps away from the beach and a short walk from Seaside Square. Working with local general contractor, Corestruction, the existing 3 bedroom and 3 bath house was completely remodeled. Additionally, 3 more bedrooms and bathrooms were constructed over the existing garage and kitchen, staying within the original footprint. This modern coastal design focused on maximizing light and creating a comfortable and inviting home to accommodate large families vacationing at the beach. The large backyard was completely overhauled, adding a pool, limestone pavers and turf, to create a relaxing outdoor living space.
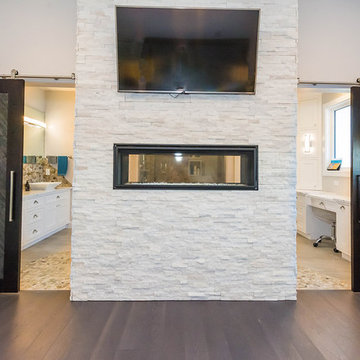
Steven Li Photography
Foto de dormitorio principal minimalista grande con paredes grises, suelo de madera en tonos medios, chimenea de doble cara, marco de chimenea de piedra y suelo gris
Foto de dormitorio principal minimalista grande con paredes grises, suelo de madera en tonos medios, chimenea de doble cara, marco de chimenea de piedra y suelo gris
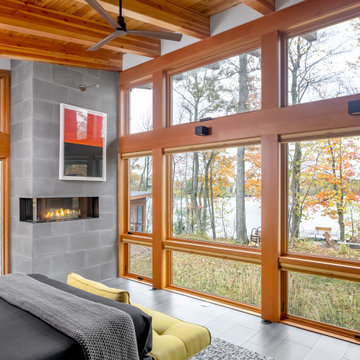
Ejemplo de dormitorio principal rústico de tamaño medio con paredes multicolor, suelo de baldosas de porcelana, chimenea de doble cara, marco de chimenea de hormigón, suelo gris, vigas vistas y madera
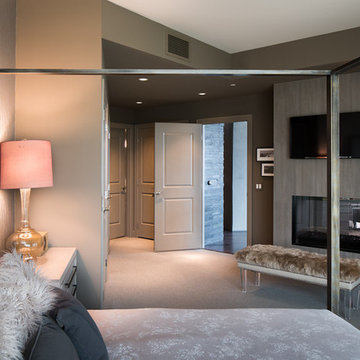
Custom nightstands and a four poster bed adds to the romantic feel in this master bedroom. Client wanted a "spa-like" feel for her master bedroom space.
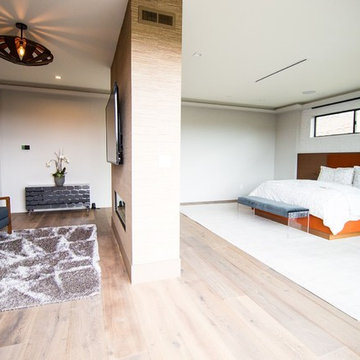
Nestled in the heart of Los Angeles, just south of Beverly Hills, this two story (with basement) contemporary gem boasts large ipe eaves and other wood details, warming the interior and exterior design. The rear indoor-outdoor flow is perfection. An exceptional entertaining oasis in the middle of the city. Photo by Lynn Abesera
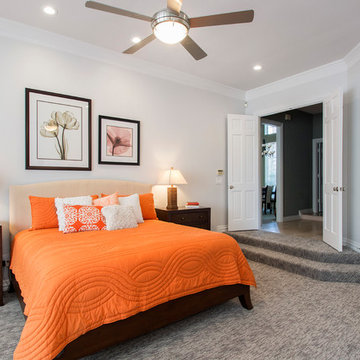
Our clients drastically needed to update this master suite from the original forest green floral wallpaper to something more clean and simple. They wanted to open up the dated cultured marble enclosed tub and shower and remove all soffits and plant ledges above the vanities. They wanted to explore the possibilities of opening up the shower with glass and look at installing a freestanding bathtub and they definitely wanted to keep the double sided fireplace but update the look of it.
First off, we did some minor changes to the bedroom. We replaced the carpet with a beautiful soft multi-color gray low pile carpet and painted the walls a soft white. The fireplace surround was replaced with Carrara 12×12 polished porcelain tile for a more elegant look. Finally, we tore out a corner built in desk and squared off and textured the wall, making it look as though it were never there.
We needed to strip this bathroom down and start from scratch. We demoed the cabinets, counter tops, all plumbing fixtures, ceiling fan, track lighting, tub and tub surround, fireplace surround, shower door, shower walls and ceiling above the shower, all flooring, soffits above vanity areas, saloon doors on the water closet and of course the wallpaper!
We changed the walls around the shower to pony walls with glass on the upper half, opening up the shower. The tile was lined with Premium Antasit 12×24 tile installed vertically in a 50/50 brick pattern. The shower floor and the floor below the tub is Solo River Grey Pebble mosaic tile. A contemporary Jaclo Collection shower system was installed including a contemporary handshower and square shower head. The large freestanding tub is a white Hydro Sytsems “Picasso” with “Steelnox” wall mounted tub filler and hardware from Graff.
All of the cabinets were replaced with Waypoint maple mocha glazed flat front doors and drawers. Quartzmasters Calacatta Grey countertops were installed with 2 Icera “Muse” undermount sinks for a clean modern look. The cabinet hardware the clients chose is ultra modern ”Sutton” from Hardware Resources and the faucet and other hardware is all from the Phylrich “Mix” collection.
Pulling it all together, Premium Antasit 12×14 installed floor tile was installed in a 50/50 brick pattern. The pebble tile that was installed in the shower floor was also installed in an oval shape under the bathtub for a great modern look and to break up the solid gray flooring.
Addison Oak Wood planks were installed vertically behind the bathtub, below the fireplace surround and behind the potty for a modern finished look. The fireplace was surrounded with Carrara 12×12 polished porcelain, as well as the wood planks. Finally, to add the finishing touches, Z-Lite brushed nickel vanity lights were installed above each vanity sink. The clients are so pleased to be able to enjoy and relax in their new contemporary bathroom!
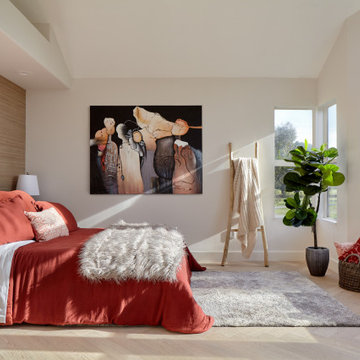
Ejemplo de dormitorio abovedado clásico renovado de tamaño medio con paredes grises, suelo de baldosas de porcelana, chimenea de doble cara, marco de chimenea de piedra y suelo gris
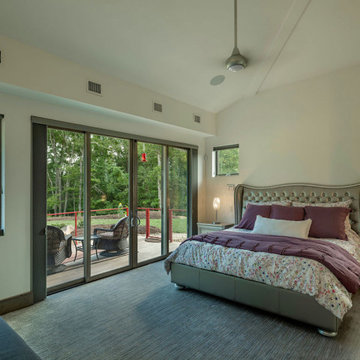
Master bed. Sliding glass door to master porch beyond.
Diseño de dormitorio principal actual con paredes blancas, moqueta, chimenea de doble cara, marco de chimenea de baldosas y/o azulejos y suelo gris
Diseño de dormitorio principal actual con paredes blancas, moqueta, chimenea de doble cara, marco de chimenea de baldosas y/o azulejos y suelo gris
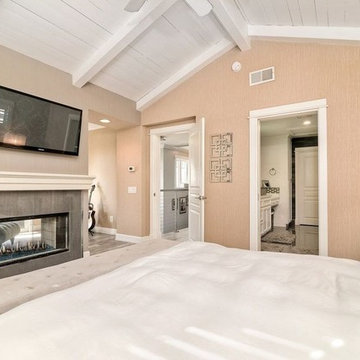
maverick painting Exquisitely remodeled Craftsman with some ocean views, steps to Carlsbad State Beach! Never worry about beach parking as you're at one of the best surf breaks in SoCal. No expense was spared from the hand blown glass backsplashes, Subzero Refrig, Wolf range, custom shutters, accent walls, and stunning chandeliers. Two Electric chargers in garage and new garage doors. Beautiful hardwood floors, new Train AC, TOTO bidet, crown molding, and gorgeous free standing Jacuzzi tub
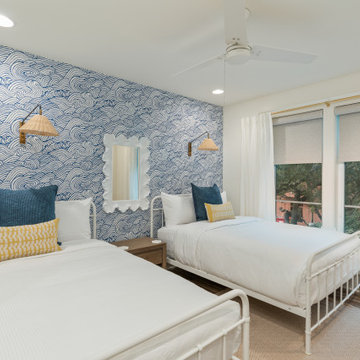
Located in Old Seagrove, FL, this 1980's beach house was is steps away from the beach and a short walk from Seaside Square. Working with local general contractor, Corestruction, the existing 3 bedroom and 3 bath house was completely remodeled. Additionally, 3 more bedrooms and bathrooms were constructed over the existing garage and kitchen, staying within the original footprint. This modern coastal design focused on maximizing light and creating a comfortable and inviting home to accommodate large families vacationing at the beach. The large backyard was completely overhauled, adding a pool, limestone pavers and turf, to create a relaxing outdoor living space.
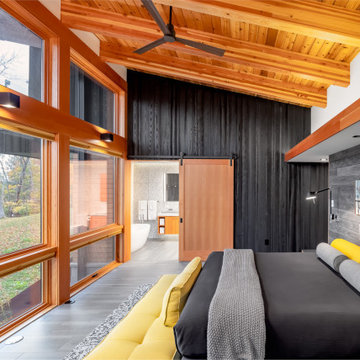
Diseño de dormitorio principal rústico de tamaño medio con paredes multicolor, suelo de baldosas de porcelana, chimenea de doble cara, marco de chimenea de hormigón, suelo gris, vigas vistas y madera
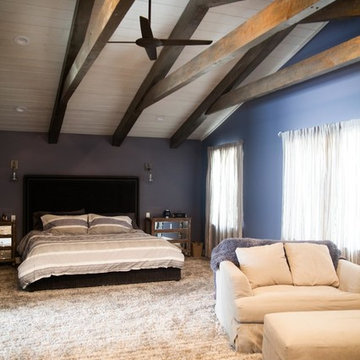
Modelo de dormitorio principal moderno grande con paredes púrpuras, moqueta, chimenea de doble cara, marco de chimenea de madera y suelo gris
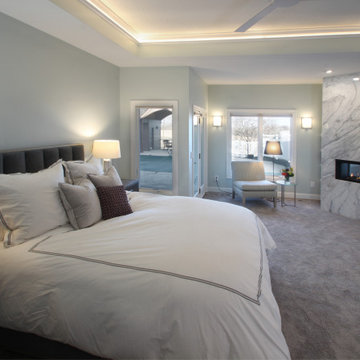
This decades-old bathroom had a perplexing layout. A corner bidet had never worked, a toilet stood out almost in the center of the space, and stairs were the only way to negotiate an enormous tub. Inspite of the vast size of the bathroom it had little countertop work area and no storage space. In a nutshell: For all the square footage, the bathroom wasn’t indulgent or efficient. In addition, the homeowners wanted the bathroom to feel spa-like and restful.
Our design team collaborated with the homeowners to create a streamlined, elegant space with loads of natural light, luxe touches and practical storage. In went a double vanity with plenty of elbow room, plus under lighted cabinets in a warm, rich brown to hide and organize all the extras. In addition a free-standing tub underneath a window nook, with a glassed-in, roomy shower just steps away.
This bathroom is all about the details and the countertop and the fireplace are no exception. The former is leathered quartzite with a less reflective finish that has just enough texture and a hint of sheen to keep it from feeling too glam. Topped by a 12-inch backsplash, with faucets mounted directly on the wall, for a little more unexpected visual punch.
Finally a double-sided fireplace unites the master bathroom with the adjacent bedroom. On the bedroom side, the fireplace surround is a floor-to-ceiling marble slab and a lighted alcove creates continuity with the accent lighting throughout the bathroom.
194 ideas para dormitorios con chimenea de doble cara y suelo gris
4