466 ideas para dormitorios con chimenea de doble cara y marco de chimenea de baldosas y/o azulejos
Filtrar por
Presupuesto
Ordenar por:Popular hoy
61 - 80 de 466 fotos
Artículo 1 de 3
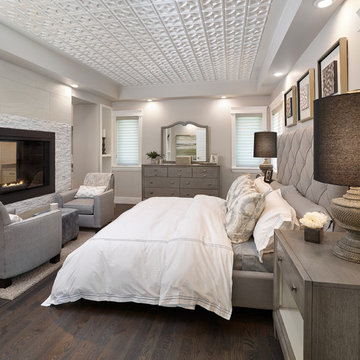
Merle Prosofky Photography Ltd.
Diseño de dormitorio principal tradicional renovado con paredes grises, suelo de madera oscura, chimenea de doble cara y marco de chimenea de baldosas y/o azulejos
Diseño de dormitorio principal tradicional renovado con paredes grises, suelo de madera oscura, chimenea de doble cara y marco de chimenea de baldosas y/o azulejos
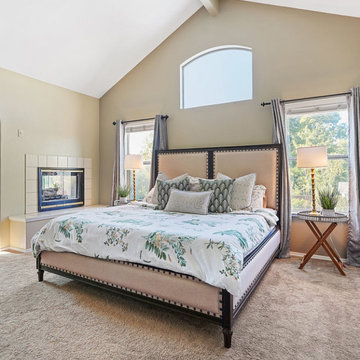
Modelo de dormitorio principal y abovedado tradicional renovado de tamaño medio con paredes verdes, moqueta, chimenea de doble cara, marco de chimenea de baldosas y/o azulejos y suelo beige
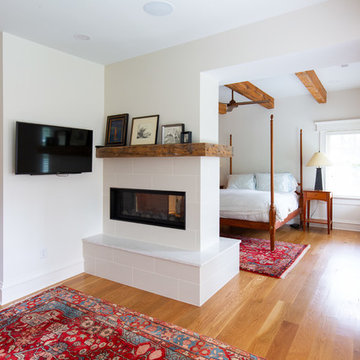
White painted walls, side plank wood floors, a two-sided fireplace, and exposed wood beams.
Imagen de dormitorio principal de estilo americano de tamaño medio con paredes blancas, suelo de madera en tonos medios, chimenea de doble cara y marco de chimenea de baldosas y/o azulejos
Imagen de dormitorio principal de estilo americano de tamaño medio con paredes blancas, suelo de madera en tonos medios, chimenea de doble cara y marco de chimenea de baldosas y/o azulejos
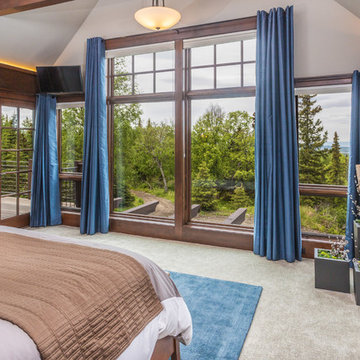
DMD Real Estate Photography
Foto de dormitorio principal rústico grande con paredes blancas, moqueta, marco de chimenea de baldosas y/o azulejos, suelo beige y chimenea de doble cara
Foto de dormitorio principal rústico grande con paredes blancas, moqueta, marco de chimenea de baldosas y/o azulejos, suelo beige y chimenea de doble cara
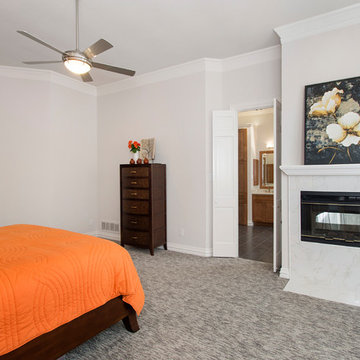
Our clients drastically needed to update this master suite from the original forest green floral wallpaper to something more clean and simple. They wanted to open up the dated cultured marble enclosed tub and shower and remove all soffits and plant ledges above the vanities. They wanted to explore the possibilities of opening up the shower with glass and look at installing a freestanding bathtub and they definitely wanted to keep the double sided fireplace but update the look of it.
First off, we did some minor changes to the bedroom. We replaced the carpet with a beautiful soft multi-color gray low pile carpet and painted the walls a soft white. The fireplace surround was replaced with Carrara 12×12 polished porcelain tile for a more elegant look. Finally, we tore out a corner built in desk and squared off and textured the wall, making it look as though it were never there.
We needed to strip this bathroom down and start from scratch. We demoed the cabinets, counter tops, all plumbing fixtures, ceiling fan, track lighting, tub and tub surround, fireplace surround, shower door, shower walls and ceiling above the shower, all flooring, soffits above vanity areas, saloon doors on the water closet and of course the wallpaper!
We changed the walls around the shower to pony walls with glass on the upper half, opening up the shower. The tile was lined with Premium Antasit 12×24 tile installed vertically in a 50/50 brick pattern. The shower floor and the floor below the tub is Solo River Grey Pebble mosaic tile. A contemporary Jaclo Collection shower system was installed including a contemporary handshower and square shower head. The large freestanding tub is a white Hydro Sytsems “Picasso” with “Steelnox” wall mounted tub filler and hardware from Graff.
All of the cabinets were replaced with Waypoint maple mocha glazed flat front doors and drawers. Quartzmasters Calacatta Grey countertops were installed with 2 Icera “Muse” undermount sinks for a clean modern look. The cabinet hardware the clients chose is ultra modern ”Sutton” from Hardware Resources and the faucet and other hardware is all from the Phylrich “Mix” collection.
Pulling it all together, Premium Antasit 12×14 installed floor tile was installed in a 50/50 brick pattern. The pebble tile that was installed in the shower floor was also installed in an oval shape under the bathtub for a great modern look and to break up the solid gray flooring.
Addison Oak Wood planks were installed vertically behind the bathtub, below the fireplace surround and behind the potty for a modern finished look. The fireplace was surrounded with Carrara 12×12 polished porcelain, as well as the wood planks. Finally, to add the finishing touches, Z-Lite brushed nickel vanity lights were installed above each vanity sink. The clients are so pleased to be able to enjoy and relax in their new contemporary bathroom!
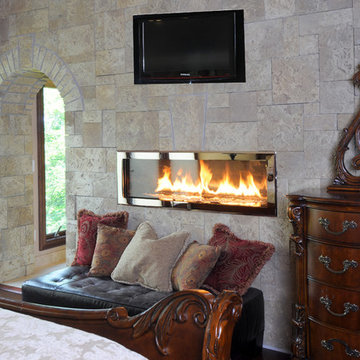
The two sided fireplace is above the bathtub in the bathroom and at the foot of the bed in the bedroom. The wall is tiled on both sides and the archway into the bathroom is tiled also.
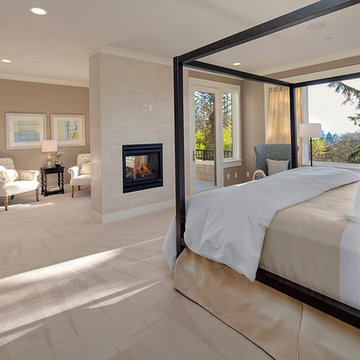
Photo Credit: Matt Edington
Ejemplo de dormitorio principal actual con paredes multicolor, moqueta, chimenea de doble cara y marco de chimenea de baldosas y/o azulejos
Ejemplo de dormitorio principal actual con paredes multicolor, moqueta, chimenea de doble cara y marco de chimenea de baldosas y/o azulejos
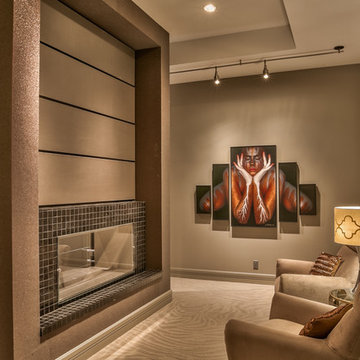
Home Built by Arjay Builders Inc.
Photo by Amoura Productions
Imagen de dormitorio principal contemporáneo grande con paredes grises, chimenea de doble cara, moqueta, marco de chimenea de baldosas y/o azulejos y suelo beige
Imagen de dormitorio principal contemporáneo grande con paredes grises, chimenea de doble cara, moqueta, marco de chimenea de baldosas y/o azulejos y suelo beige

Rodwin Architecture & Skycastle Homes
Location: Boulder, Colorado, USA
Interior design, space planning and architectural details converge thoughtfully in this transformative project. A 15-year old, 9,000 sf. home with generic interior finishes and odd layout needed bold, modern, fun and highly functional transformation for a large bustling family. To redefine the soul of this home, texture and light were given primary consideration. Elegant contemporary finishes, a warm color palette and dramatic lighting defined modern style throughout. A cascading chandelier by Stone Lighting in the entry makes a strong entry statement. Walls were removed to allow the kitchen/great/dining room to become a vibrant social center. A minimalist design approach is the perfect backdrop for the diverse art collection. Yet, the home is still highly functional for the entire family. We added windows, fireplaces, water features, and extended the home out to an expansive patio and yard.
The cavernous beige basement became an entertaining mecca, with a glowing modern wine-room, full bar, media room, arcade, billiards room and professional gym.
Bathrooms were all designed with personality and craftsmanship, featuring unique tiles, floating wood vanities and striking lighting.
This project was a 50/50 collaboration between Rodwin Architecture and Kimball Modern
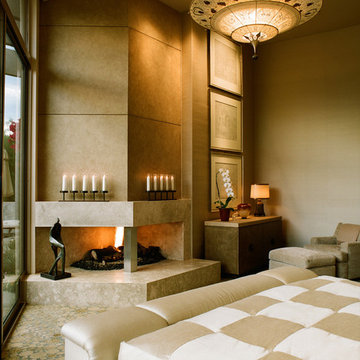
Peter Christiansen Valli
Ejemplo de dormitorio principal actual de tamaño medio con paredes beige, moqueta, chimenea de doble cara, marco de chimenea de baldosas y/o azulejos y suelo multicolor
Ejemplo de dormitorio principal actual de tamaño medio con paredes beige, moqueta, chimenea de doble cara, marco de chimenea de baldosas y/o azulejos y suelo multicolor
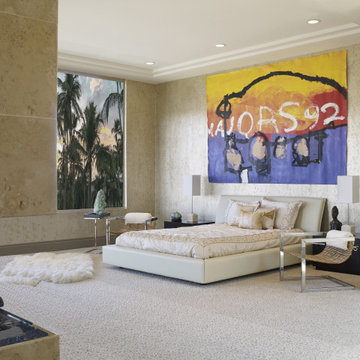
Diseño de dormitorio principal contemporáneo grande con paredes beige, moqueta, chimenea de doble cara, marco de chimenea de baldosas y/o azulejos, suelo blanco, bandeja y papel pintado
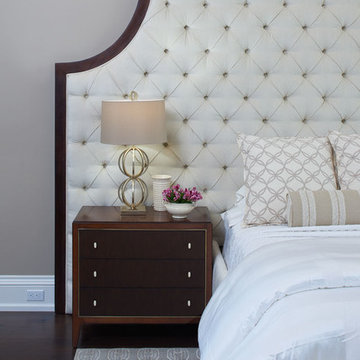
The homeowner’s one wish for this master suite was to have a custom designed classic tufted headboard. The fireplace and furnishings were selected specifically to help create a mixed use of materials in keeping with the more contemporary style home.
Photography by Carlson Productions LLC
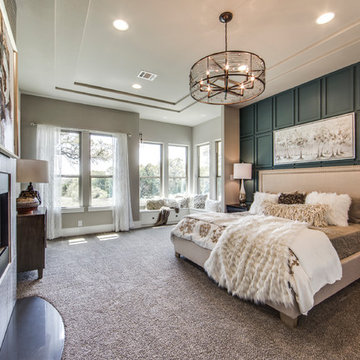
Shoot2Sell
Ejemplo de dormitorio principal clásico renovado grande con paredes verdes, moqueta, chimenea de doble cara, marco de chimenea de baldosas y/o azulejos y suelo gris
Ejemplo de dormitorio principal clásico renovado grande con paredes verdes, moqueta, chimenea de doble cara, marco de chimenea de baldosas y/o azulejos y suelo gris
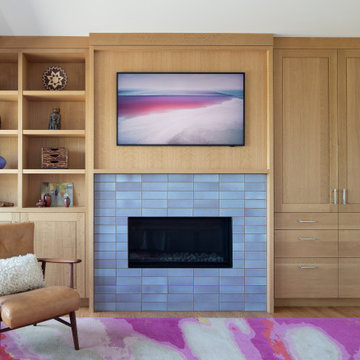
This is the media wall in a modern primary bedroom remodel with a fireplace in Portland Heights, Portland Oregon. All design including cabinetry and rug design by Michael Howells, Howells Architecture + Design.
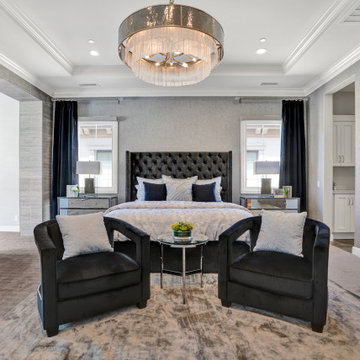
Foto de dormitorio principal contemporáneo con paredes grises, moqueta, chimenea de doble cara y marco de chimenea de baldosas y/o azulejos
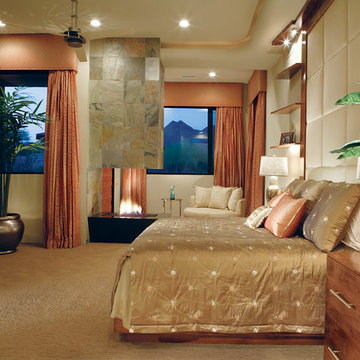
Master bedroom in a Modern contemporary home, custom built by Century Custom Homes in Scottdale, Arizona. This soothing design, created with VM Concept Interiors, features an open firepit in the master suite sitting area.
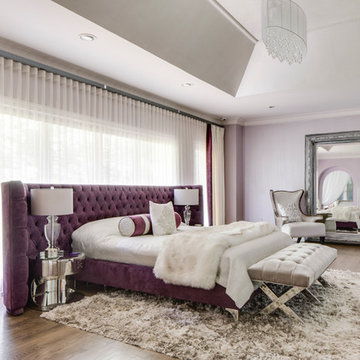
Modelo de dormitorio principal minimalista grande con paredes púrpuras, suelo de madera en tonos medios, chimenea de doble cara y marco de chimenea de baldosas y/o azulejos

Foto de dormitorio principal campestre con paredes marrones, suelo de madera en tonos medios, chimenea de doble cara y marco de chimenea de baldosas y/o azulejos
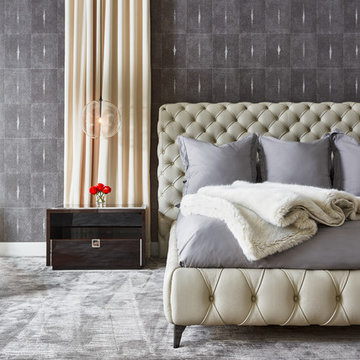
Ejemplo de dormitorio principal minimalista grande con paredes grises, moqueta, chimenea de doble cara, marco de chimenea de baldosas y/o azulejos y suelo gris
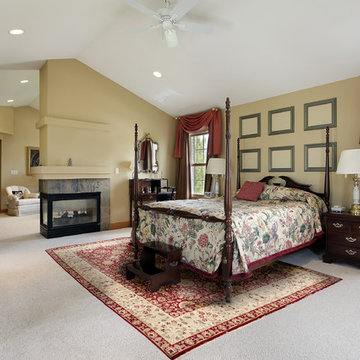
AP16-1-12-238 EI Elevate the elegance of a room with this richly colored rug. Featuring classic designs and a rich red color, this timeless piece will never go out of style -- and with 100%-wool, hand-knotted fibers, its built to last for the long term. Detailed patterns and carefully crafted geometric symmetry make this rug a true work of art. Dark blue accents and a neutral backdrop set the perfect stage for this rug's deep reds and maroons, giving it rich character; cream-colored fringe adds a touch of whimsy and femininity.
Item Number: AP16-1-12-238
Collection: Persian Rug Size: 7.83x10.08
Material: Wool
Knots: 16/16
Color: Red
50% off until March 15, 2014
466 ideas para dormitorios con chimenea de doble cara y marco de chimenea de baldosas y/o azulejos
4